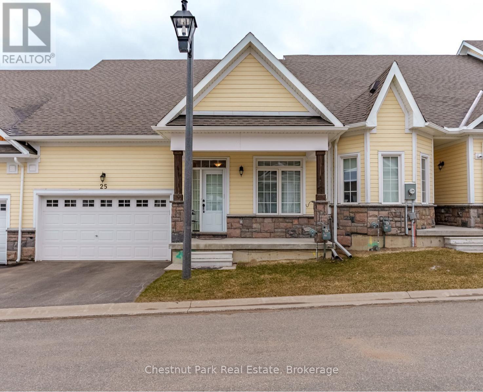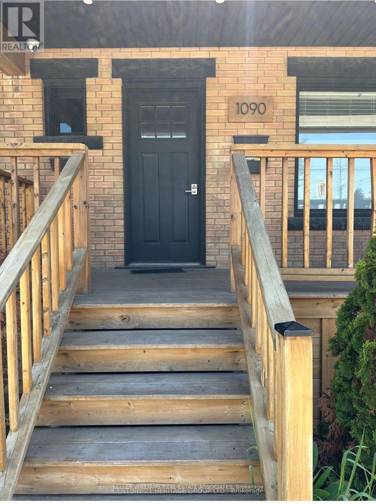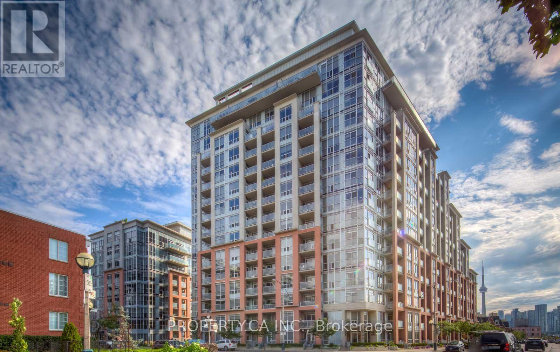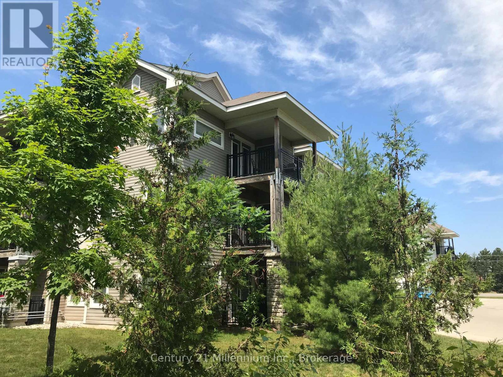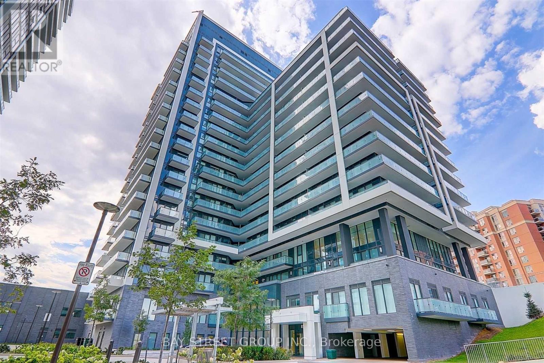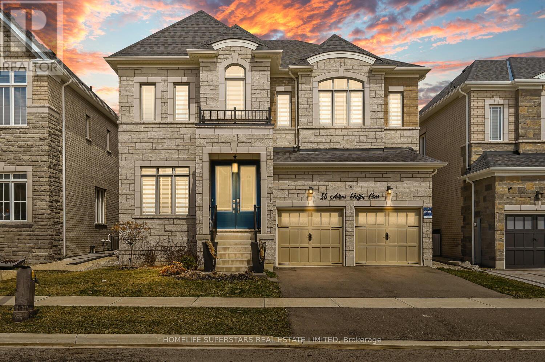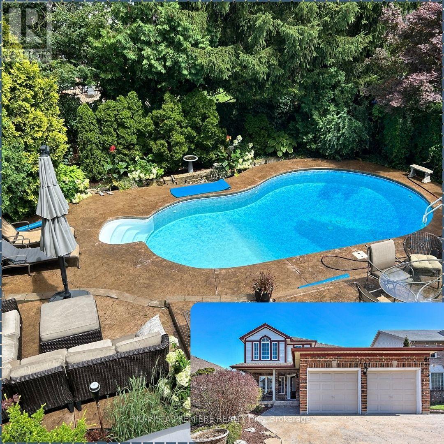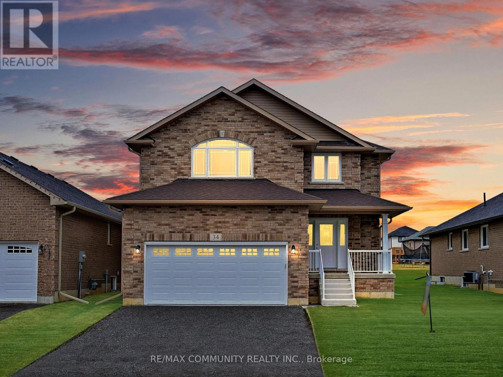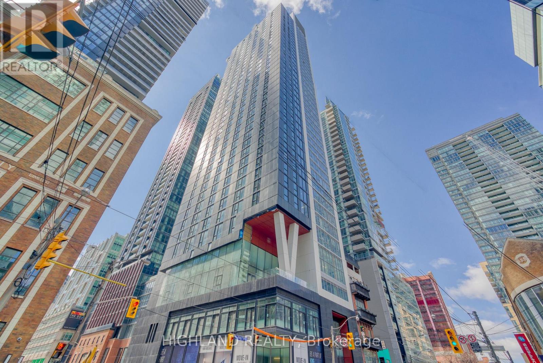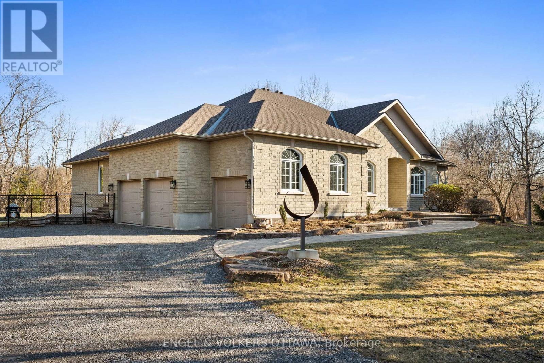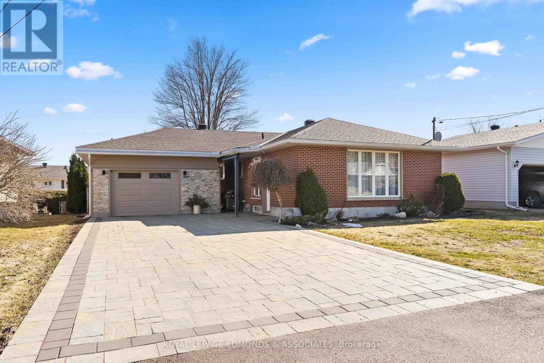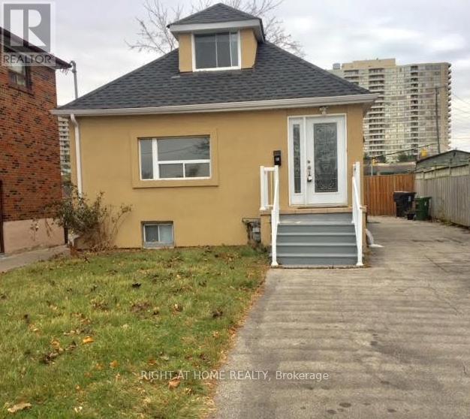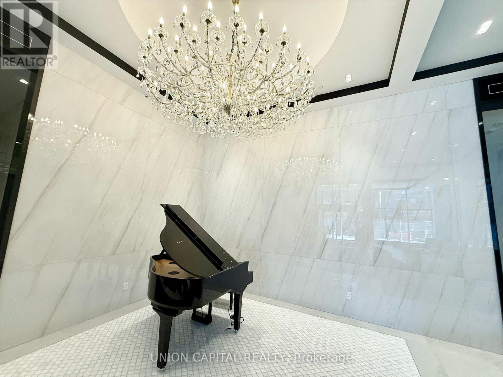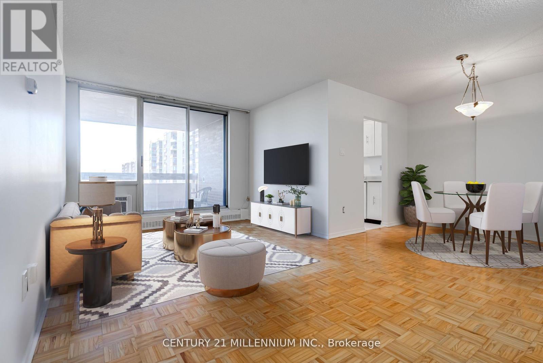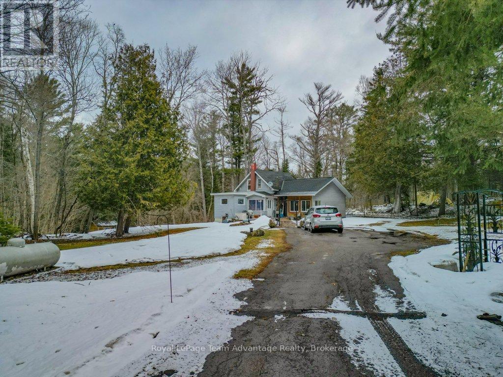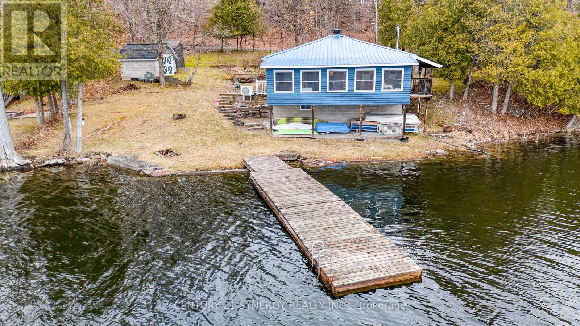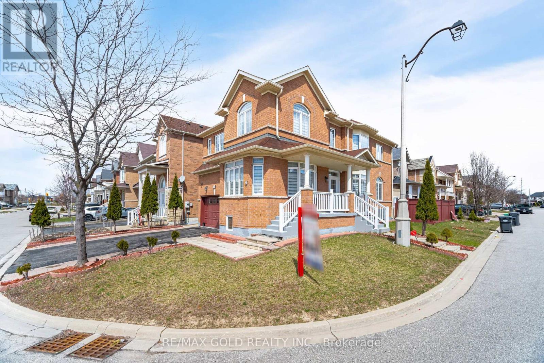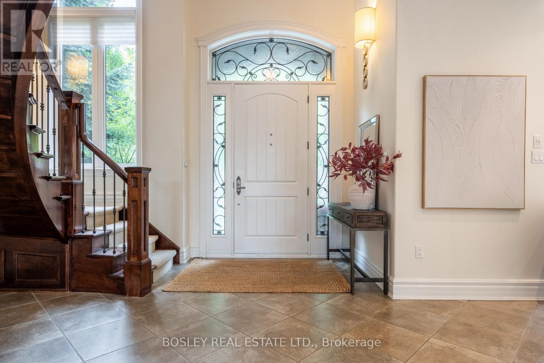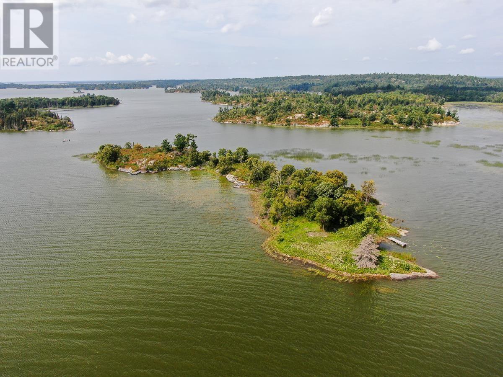66 Mcmanus Street
Hearst, Ontario
GREAT FAMILY HOME IN A GREAT LOCATION. BUILT IN 1975, THIS WELL MAINTAINED 3 BEDROOM BUNGALOW AND 2 FULL BATH IS LOCATED NEAR HOSPITAL, ARENA, BALL PARK, SCHOOLS AND GROCERY STORE. THE PARTIALLY FINISHED BASEMENT LEAVES YOU ROOM TO ADD A 4TH BEDROOM. A BRAND NEW SHED 8X12 WAS RECENTLY PURCHASED FOR EXTRA STORAGE. LARGE LOT 55X105 BIG ENOUGH TO BUILT YOUR DREAM GARAGE. ROOF WAS RE-SHINGLED APPROXIMATELY 10 YEARS AGO. INSULATION IN WALLS AND CEILING WAS UPGRADED. 200 AMPS BREAKER SERVICE. PELLET STOVE COULD BE YOUR PRIMARY HEAT FOR A COST OF APPROXIMATELY $960.00 A YEAR. THIS HOUSE IS MOVE-IN READY. MAKE YOUR MOVE TODAY!! ** This is a linked property.** (id:49187)
550 North Service Road Unit# 807
Grimsby, Ontario
Step into this beautifully updated condo offering nearly 850 sq ft of stylish interior living plus a generous 207 sq ft balcony. Bright and airy with floor-to-ceiling windows throughout, this sun-filled, carpet-free unit delivers natural light and stunning views from every room. Freshly painted and thoughtfully designed, the open-concept layout includes a modern kitchen with a large island, stainless steel appliances, and sleek cabinetry—perfect for entertaining. Enjoy breathtaking Lake views from the living area or step out onto your private balcony to unwind. The spacious primary bedroom features a walk-in closet and a 4-piece Ensuite, while the spacious second bedroom offers a large closet, providing ample space for a small family to enjoy. Maintenance fees include heating, cooling, and water. One underground parking spot and a storage locker are also included. Residents enjoy access to premium amenities like a rooftop terrace, gym, yoga studio, games room, boardroom, bike storage, and visitor parking. Ideally located near the QEW, and just minutes to Costco, Walmart, Metro, waterfront trails, shops, wineries, and more. Live connected to nature and convenience. (id:49187)
3263 Pebblewood Road
Mississauga (Meadowvale), Ontario
Stunning Fully Renovated Detached Home in Meadowvale - A True Must-See! Welcome to your dream home! This beautifully renovated house in the highly sought-after Meadowvale neighbourhood isa perfect blend of modern style and classic charm. Boasting 4 spacious bedrooms in upper floor, 3.5 updated bathrooms and a family room with gas fireplace, this home is designed for both comfort and functionality. The gourmet kitchen features sleek stainless steel appliances[brand new stove and d/w (March 2025), Washer/Dryer (2020), Fridge (2020) , Microwave (2022)], stunning granite counter tops, and ample cabinet space, making it perfect for cooking and entertaining. The large living and dining areas are flooded with natural light, providing the ideal setting for relaxation or hosting family and friends. Brand new, contemporary hardwood stairs with iron balusters (main floor to second floor) adds glamour to the house. The primary suite is a private retreat, complete with a walk-in closet with a just-installed glass shower. Three additional generously sized bedrooms offer plenty of closet space and are perfect for kids, guests, or a home office. The finished basement, renovated in March 2025, offers a spacious recreation room - a fantastic spot for movie nights or a play area. There's also a convenient cold room with ample storage. To top it all, the fully fenced backyard is your own private oasis for barbecues, relaxation, or outdoor gatherings. Additional features include newer energy efficient windows (2018) and modern lighting. Freshly painted in neutral tones, this top-to-bottom renovated home is move-in ready and waiting for you to make it your own! Nestled on a quiet street, this charming home offers the perfect blend of tranquility and convenience. Located in a family-friendly neighbourhood, it's close to top-rated schools, making morning drop-offs a breeze. You'll also find a variety of places of worship nearby, reflecting the community's welcoming and diverse spirit. (id:49187)
49 Montgomery Boulevard
Orangeville, Ontario
Welcome to your stunning corner townhome in the highly sought-after Montgomery Village! This charming property is perfectly located, with an elementary school just across the street and a high school only a few hundred meters away ideal for families. For sports and recreation enthusiasts, the Alder Street Recreation Centre is also just a short walk away. Daily errands are a breeze with most amenities conveniently located within a short drive. Step inside to a beautifully lit home featuring a stylish kitchen with newly refinished cabinets and a unique rotunda-style breakfast nook. Sunlight pours in through the large windows, creating the perfect atmosphere for a relaxing weekend brunch. The spacious lot offers generous front and side yard space, making it a dream for any gardening enthusiast during the spring and summer months. The kitchen is equipped with sleek stainless steel appliances, and the main floor is finished with elegant hardwood flooring throughout. Beautiful lighting fixtures enhance the cozy ambiance, while the updated décor means this home is truly move-in ready. Enjoy a bright and airy living room, and a convenient main-floor primary bedroom complete with a 4-piece ensuite. Upstairs, you'll find a versatile loft space perfect as a second bedroom, additional living area, or your own private retreat. The fully finished basement offers incredible flexibility, featuring a full kitchen, one bedroom, a 3-piece bathroom, and a comfortable living area ideal for rental income or accommodating extended family. Outside, a rare private fenced backyard provides ample space for entertaining, and the large rear driveway easily fits up to three vehicles. Don't miss your chance to own this exceptional home in one of Orangeville's most desirable neighbourhoods Montgomery Village awaits. (id:49187)
25 Durham Road
Bracebridge (Monck (Bracebridge)), Ontario
Step into comfort and style. This beautifully maintained 2 Bedroom/2 Bathroom Bungalow built in 2022 is nestled in the highly sought after Waterways Development in Bracebridge. This elegant home offers an open concept living area with soaring cathedral ceilings, dark rich hardwood floors and a cozy natural gas fireplace. Expansive windows provide an abundance of natural light and views of the mature pines just outside the back door. The spacious kitchen flows seamlessly into the dining and living spaces, creating an ideal layout for both every day living as well as entertaining friends and family. The spacious Primary suite acts as your own private oasis with large walk in closet and luxurious 5 piece ensuite, which was custom designed with relaxation in mind. The second Bedroom is perfect for guests or a home office with a large window and double door entry. Pride of ownership is evident in this immaculately kept residence. Many upgrades throughout including cabinetry, hardwood flooring, tiles, vanities/countertops, lighting, hardware and appliances. Waterways community members have access to Muskoka Riverfront as part of Common Elements which also includes lawncare maintenance and complete snow removal package. Enjoy the convenience of a 1.5 car garage with extra space for storage or small workshop and level entry into the Home. The unfinished basement has roughed in plumbing for a three piece washroom and fireplace nook and is bursting with potential. This wonderful offering is located directly next to Annie Williams Park offering walking paths, a playground, beach/docks and is the location of many local events each year including Theatre in the Park and the Muskoka Arts and Craft Summer Show. Located right in the heart of Bracebridge and close to restaurants, shops and amenities. Enjoy the ease of one-level living perfect for downsizers, retirees or anyone looking for maintenance free living without compromising on style. (id:49187)
2 - 1090 Cannon Street E
Hamilton (Crown Point), Ontario
Welcome to Unit 2 at 1090 Cannon Street East a newly renovated 2-bedroom, 1-bathroom MAIN-level suite in a quiet, well-maintained triplex. This elegant and thoughtfully updated home offers:A stylish 3-piece bathroom with modern finishes,Two generous bedrooms with ample natural light, An updated kitchen with plenty of cabinetry and stainless steel appliances, Exclusive parking space,Access to a lovely backyard oasis, En suite laundry.Nestled in a convenient East Hamilton location, this home is close to shops, public transit, and major highways, making your daily commute or errands a breeze. Ideal for a quiet, responsible tenant seeking comfort and peace in a welcoming environment. Available Immediately (id:49187)
721 - 1 Shaw Street
Toronto (Niagara), Ontario
Bright, stylish, and impeccably maintained, this sun-filled 1-bedroom, 1-bath corner unit offers unobstructed south and west city views. This unit has a functional layout, and combines modern living with everyday comfort. Located in one of Torontos most sought-after neighborhoods, DNA Condos puts you steps from Liberty Village, TTC transit, shops, restaurants, and the lakefront. Building amenities include a fully-equipped fitness centre, party room, and a stunning rooftop lounge perfect for entertaining or relaxing with panoramic views. This is urban living at its finest --- dont miss your chance to live in this prime King West location! (id:49187)
301 - 2 Brandy Lane
Collingwood, Ontario
Seasonal Furnished lease - Available for 3-6 months. Monthly price of $2500 includes basic cable, internet and water. Gas and hydro are extra. Welcome to carefree condo living in beautiful Collingwood! This bright and spacious 3-bedroom, 2-bathroom condo offers one-level living perfect for downsizers, retirees, or anyone seeking a low-maintenance lifestyle in a vibrant community. Located in a well-maintained building with elevator access, this unit features an open-concept living and dining area, a modern kitchen with plenty of storage, and large windows that fill the space with natural light. The primary suite with a queen bed includes a walk-in closet and private ensuite, while two additional bedrooms offer space for guests or family. The second bedroom features a queen bed and the 3rd bedroom has a bunk bed. Enjoy the rare luxury of a year-round heated community pool. Other conveniences include in-suite laundry, a private balcony with BBQ, dedicated parking. All of this is just minutes from downtown Collingwood's charming shops and restaurants, scenic trails, golf courses, and the shores of Georgian Bay. Security/utility deposit and cleaning fee required. The landlord may consider a longer term for the right applicant. (id:49187)
1171 Nolans Road
Montague, Ontario
Turn Key Home! Set on a picturesque 1.6 acre lot, this immaculate 3-bedroom, 2-bathroom split-level home offers the perfect blend of peaceful country living and convenient access just minutes from Franktown Village, Smiths Falls and a smooth commute to Ottawa.Step inside to a bright, open-concept main floor featuring a stunning custom Laurysen kitchen with quartz countertops and backsplash, seamlessly flowing into the living and dining areas ideal for both everyday living and entertaining. The home boasts 3 spacious bedrooms, including a primary suite with a luxurious 3-piece ensuite with tiled shower. Enjoy ceramic tile in the bathrooms, and entryway. A large foyer provides inside access to a double garage (20 x 20) and walkout to the expansive deck.Summer living is elevated with a brand-new heated inground fiberglass pool perfect for relaxing or entertaining. The fully finished basement adds versatile living space for a family room, home office, or gym. Enjoy the tranquility of a quiet country setting with easy access to amenities in nearby Smiths Falls. Plus, peace of mind comes with the remainder of the Tarion Warranty. Full ICF foundation. (id:49187)
705 - 85 Oneida Crescent
Richmond Hill (Langstaff), Ontario
YONGE PARC by Pemberton! Luxurious & Functional 1+Den with 2 Bath 680 Sqft + 55sqft Balcony, No Wasted Space, Den can be used as 2nd Bedroom! Primary bedroom features spacious walk-in closet! Modern Kitchen with Quartz countertop and full size appliances; Quick walk to Langstaff GO station and future subway station, steps to Yonge Street, park, community centre, school, shopping, entertainment, quick drive to Highways 7/407/404/400. One Locker and One Parking included! (id:49187)
88 Wickson Trail
Toronto (Malvern), Ontario
Welcome to 88 Wickson Trail, Toronto, a beautiful freshly painted gem in the heart of Scarborough offering the perfect blend of style, comfort, and functionality. This spacious 3+1 bedroom, 2-bath detached home is ideal for first-time buyers, full-time professionals working from Home, growing families, and savvy investors seeking a move-in-ready property in one of Toronto's most connected communities. Freshly painted throughout, the home boasts a thoughtfully redesigned kitchen featuring a large island, quartz countertops, designer matching Quartz backsplash, and stainless steel appliances, including a built-in microwave and dishwasher, comes with lots of cabinets and plenty of Storages. Natural light pours into every space, creating a warm, bright, and inviting atmosphere from the main living area to 2nd floor every bedroom. Upstairs features three sunlit bedrooms, while the 2025 April, finished basement includes a renovated fourth bedroom, a utility room, and a spacious rec room perfect as a home office, kids zone, or entertainment lounge. Step outside to a true backyard oasis complete with massive 28.81X 23.65 Feet deck, Half of them Covered an expansive patio, and a oversized fenced yard ideal for weekend BBQs, gardening, or quiet morning coffees. The private driveway offers parking for three vehicles. Brand New roof Asphalt shingles and gutters installed in April 2025. Located just minutes from Highway 401 and within walking distance to parks, TTC, schools, and community amenities, this home promises exceptional convenience. You are also just a short drive to Scarborough Town Centre, Malvern Town Centre, the Toronto Zoo, and key institutions like Centennial College and the University of Toronto Scarborough campus. Furthermore, very close to Religious Worship places Whether you are buying to live or invest, this is a rare opportunity offering immediate comfort, future value, and lifestyle convenience in one outstanding address, waiting for you to discover more! (id:49187)
39 Silverado Hills Drive
Markham (Cathedraltown), Ontario
Absolutely Charming & Bright Detached Home Located in the heart of Cathedral Town! This Cost-Effective Home Features a Spacious Open-Concept Layout with 9 Ceilings, Sun-Filled Rooms, and a Large Great Room Perfect for Entertaining. The Modern Kitchen Offers Plenty of Counter Space and Flows Seamlessly into the Dining Area. Enjoy the Spacious Backyard, Ideal for Outdoor Activities. Close to HWY 404, Restaurants, Pharmacies, Shopping Centers, and More! With a Beautiful Community Environment, Excellent Security, and Proximity to Everything You Need, This Home Truly Offers Comfort and Convenience for All Lifestyles. (id:49187)
3007 - 117 Broadway Avenue
Toronto (Mount Pleasant West), Ontario
Luxury Brand New Condo Unit @ Heart Of Midtown, Yonge & Eglinton. Modern Style Open Concept 2 Bed + 2 Wash Over 600sqf. Very Bright and Practical Layout with 9-Foot Ceilings, Top-To-Ceiling Windows and Large Balcony. No Obstacle North View. Open-Concept Kitchen Comes With Integrated Appliances, Quartz Countertops, And A Ceramic Tile Backsplash. Both Bathrooms Include Porcelain Tile, An Integrated Sink, And A Rain Shower head For A Clean, Modern Finish. Excellent Amenities ; Professional Gym, Yoga Studio, Private Personal Training Room, Sauna & 24 Hour Concierge. The Building Also Features A 7th-Floor Party Lounge With An Outdoor Theatre And A 9th-Floor Shared Workspace With BBQ Areas. Walking Distance To Eglinton Subway, LRT, Lots of Fancy Restaurants, Shopping Centre, Movie Theatre and so on. NO SMOKING / CANNABIS / PETS (id:49187)
56 Arthur Griffin Crescent
Caledon (Caledon East), Ontario
Welcome to a two-storey 56 Arthur Griffin Crescent, Caledon East, an almost 4,000 Sqft (above grade) luxury, upgraded, stunning home with a 3 tandem car Garage, 5 bedrooms with walk-in closets and 6 washrooms. The primary bedroom bathroom has a heated floor, custom soaking tub, glass shower, separate Drip area, and make-up counter. 8' ft doors & 7-inch baseboards throughout the home, situated in the heart of Caledon East on a spacious 46x118 lot. This is a desirable Pathways Community of Caledon East, within walking distance to top-rated schools, parks, library, town hall, and a community complex. 10' ft ceiling on the main floor, 9' ft ceiling on the 2nd floor & basement.. A huge kitchen with walk-in pantry, upgraded modern kit cabinetry, Pot lights, servery, and built-in appliances. A Office on the main floor with a large window. Hardwood floors and a smooth ceiling throughout the house. The dining room has a mirrored glass wall. The family room has a Coffered ceiling and pot lights, and overlooks the backyard. The mud room has a double door, a huge closet, access to the garage and the basement. The car garage has an R/N EV Charger, two garage openers. Separate laundry room on the 2nd floor with a huge linen closet and window. R/N Camera outlets. (id:49187)
6 Rima Court
Toronto (Eringate-Centennial-West Deane), Ontario
Welcome to this stunning 3-bedroom, 2-bathroom upper-level unit located on a peaceful cul-de-sac in the sought-after neighborhood of Etobicoke! Enjoy a spacious, sunlit living room featuring large windows and an open-concept design that seamlessly connects the living, dining, and kitchen areas- perfect for family time or entertaining. This fully renovated home comes with new smart appliances that can be conveniently controlled through your phone and includes a private driveway with parking for three cars. This home features a luxurious 5-piece primary bathroom and the master bedroom includes a large walk-in closet. The property boasts comfortable and spacious outdoor areas, including a front porch and a backyard, where you can relax, entertain guests, or simply enjoy nature's beauty. You'll find easy access to various amenities, multiple schools, parks, and bus routes to subway stations, as well as major highways (Gardiner, 427,401). Shopping centers, like Sherway Gardens, and Toronto Pearson Airport are also nearby. Included are black, stainless- steel appliances such as gas stoves, hood range, microwave fridge, dishwasher, washer/dryer, smart thermostat, smart doorbell, electric fireplace, and a garden shed - ideal for storing bikes, motorcycles, lawnmowers, BBQs, and tools. (id:49187)
65 - 296 West Quarter Town Li Road
Brant (Brantford Twp), Ontario
Care-free retirement living awaits you at Lyons Shady Acres!! The windows let in tons of natural light. The chalet ceiling adds height. The kitchen features ample cupboard space & sight-lines to the living room to make entertaining seamless. The Primary has built-in closets. The Florida room makes a great guest room or family room. Painted in light neutral colours. Enjoy the large front deck that that has a hook up for your BBQ. The covered deck has winter panels & extends your living space regardless of the weather. The shed can house all your gardening tools & winter storage for the patio furniture. The utility room has tons of storage. The friendly community is 50+ and park amenities include year round recreation hall that hosts year-round social events, shuffleboard board and more. The inground pool is open during the summer months. Community fire pit. Spend your time doing what makes you happiest instead of worrying about a large home & property to maintain. Country & carefree living conveniently located close to Woodstock & Brantford. (id:49187)
737 Guildwood Boulevard
London, Ontario
Just in time for summer, your dream backyard oasis awaits! Why book a vacation when you can staycation in your own resort-like backyard? Pool AND Hot Tub, landscaped and surrounded by breathtaking lush greenery providing so much privacy!!!! Welcome Home! This beautifully maintained 4-bedroom, 3-bathroom home is nestled in a warm, family-friendly neighbourhood and offers the perfect blend of comfort, style, and outdoor luxury. Step inside and experience the pride of ownership from the manicured front gardens and double driveway to the bright, airy open-concept layout that welcomes you in. The main floor features a formal dining and living room, flowing seamlessly into a spacious kitchen that any home chef will adore. Natural sunlight pours into the family room, offering breathtaking views of your private backyard retreat. Upstairs, you'll find four generously sized bedrooms, including a serene primary suite with ensuite privileges. The fully finished basement adds incredible versatility, complete with a bonus room, large rec room (perfect for a gym, playroom, or office), tons of storage, and even a charming traditional bar area for hosting friends and family. But the real showstopper? The stunning backyard, designed for unforgettable summers. Enjoy the designer in-ground POOL, HOT TUB, lush greenery and mature trees for added privacy, and tons of space for BBQs, birthday parties, or simply relaxing in your own personal paradise. All of this just minutes from top-rated schools, parks, shopping, and more. Don't miss your chance to make this exceptional home yours - it's the total package! (id:49187)
14 Serenity Lane
Hannon, Ontario
Welcome to 14 Serenity Lane : Discover this Beautifully maintained 3 Bedroom, 2 Full + 1 Half Bath Freehold Townhouse. Perfectly located near Top Rated Schools, Parks, Shopping and Major Highways for ultimate convenience. This Carpet Free home features elegant porcelain tiles with laminate finish throughout the Main Floor, paired with an open concept Kitchen showcasing Stainless Steel Appliances and Floor to Ceiling Cabinetry - Ideal for Modern Living and Entertaining. An oak staircase leads to the Upper Level, offering 3 spacious bedrooms including a Primary Suite with a Private 3pc Ensuite and the added convenience of 2nd Floor Laundry. The unfinished basement provides excellent storage and endless potential to create your dream recreation or media room. Additional Highlights include: California Shutters throughout, Fully Fenced, maintenance free Backyard, Bright, Open Layout with Quality Finishes. This turn key home is ready for you to move in and enjoy. Don't miss your opportunity to make it yours ! (id:49187)
Main Floor - 211 Osler Street
Toronto (Weston-Pellam Park), Ontario
Beautiful and Full new renovation property in Charming Carlton Village, 11-Foot Ceiling. New Kitchen With Stainless Steel Appliances and Granite Counter Top. 2 Bedrooms, 2 bathrooms with laundry ensuite. Legal Duplex End Unit Town Home. Professional 3 in 1 alarm system will keep you safe. Triple window and professional insulation will keep your living environment comfortable. Must see. (id:49187)
34 Maryann Lane
Asphodel-Norwood (Norwood), Ontario
This 2-Story Norwood Park Estates's Home situated 20 minutes East of Peterborough, comes with 4+1 Bedrooms and 4.5 Washrooms and over 3700 sqft of living space. This property offers main floor Laundry, 2-Car garage parking and Zebra blinds. The lower level is completed with huge recreation room, another bedroom and a full bath. This property residents have access to French Immersion School, close to Wakefiled Conservation area, Hwy 7/Hwy 115 and Art Community Centre. A Great Community For Any Type of People. Don't Miss the Opportunity. Move in & Enjoy!. (id:49187)
5 Majesty Boulevard
Barrie (Innis-Shore), Ontario
Welcome to 5 Majesty Boulevard, where comfort, convenience, and charm come together in this all-brick freehold townhome. Whether you're a first-time homebuyer or an investor, this property offers everything you need. Nestled in a vibrant South End Barrie neighborhood, you'll enjoy easy access to Highway 400, the GO Station, parks, trails, shopping, dining, and entertainment all just minutes from your doorstep. With parking for 4 cars, there's plenty of room for family and guests. A spacious foyer welcomes you, leading to a warm and inviting living space with laminate flooring. The galley-style kitchen features classic white cabinetry and a double sliding door walkout to the backyard, making indoor-outdoor living effortless. Upstairs, the primary bedroom is bathed in natural light from two large picture windows & HAS A 3PC ENSUIT, while two additional bedrooms offer comfortable living spaces with access to a 4-piece bathroom. The fully finished basement expands your living space with a bright and spacious rec room, complete with pot lighting and a rough-in for an additional bathroom, allowing you to customize it to fit your needs. The low-maintenance front garden adds curb appeal without the extra work, while nearby Wilkins Trails and community parks provide the perfect setting for outdoor adventures. Love golf? You're just a short drive from some of the best courses in the area. This home offers the ideal blend of modern comfort, an unbeatable location, and a family-friendly atmosphere. Dont miss out on this incredible opportunitybook your showing today and see why this home is the perfect fit for you! (id:49187)
3807 - 357 King Street W
Toronto (Waterfront Communities), Ontario
Luxury One Bedroom Condo Located In Most-Sought Financial/Entertainment Area Of The Toronto At King St W / Blue Jays Way. This Stunning Unit Is Filled With Lots Of Natural Light And Features Breathtaking City And Lake Views. 9' Ceiling With The Floor To Ceiling Glass Windows. Modern Designed Kitchen W/Quartz Countertop And Stainless Steel Appliances. Steps Away From The TTC, Lakeshore & Entertainment/Restaurants/Shopping Malls. (id:49187)
63 Flagg Avenue
Paris, Ontario
THIS HOME IS A DREAM HOME FOR ANY FAMILY!!! VIEW THIS 2 STORY 4 BEDROOM AND 4 BATH ROOM DETACHED HOME IN THE PRETTIEST TOWN IN CANADA! LARGE MASTER BEDROOM WITH KILLER ENSUITE TO RELAX IN THE SOAKER TUB!!! MAILN LEVEL IS PERFECT FOR ENTERTAINING YOUR GUESTS ,LARGE KITCHEN DINNING AREA AND 2 SITTING ROOMS. 2 CAR GARAGE THAT ENTERS THE HOME THROUGH THE LAUNDRY ROOM! NICE PRIVATE REAR YARD. JUST MINS FROM THE 403 A MUST SEE!! (id:49187)
6196 Elkwood Drive
Ottawa, Ontario
Exceptional custom home in prestigious Orchard View Estates. Private 1.4 acre lot surrounded by mature trees providing plenty of space for outdoor living, tranquility & privacy. The home boasts a timeless design complemented by meticulous detailed finishings. Custom lighting further elevates the ambiance, ensuring every room is warm & inviting. Home office w/crown mouldings is elegant & versatile. Dining rm offers an intimate setting for all types of gatherings.The heart of the home lies in the great room w/gas fireplace w/custom surround & built-in cabinets w/soap stone tops provides style & functionality. Automated blinds, wet bar w/soap stone counters, ice maker & wine fridge make entertaining effortless.Kitchen is beautifully designed w/walnut accents, quartz counters, stainless appliances. The expansive island is a stylish gathering spot w/additional storage.Walk-in pantry w/custom built-ins provides added space. Eating area overlooks screened-in outdoor living space, perfect for enjoying meals al fresco.Primary suite is a serene retreat complete w/gas fireplace, custom California closet & luxurious ensuite bath w/ heated floors & towel rack, soaker tub & glass shower.This home features a private in-law suite, w/walk-in closet, a sitting area, an ensuite bath & automated blinds.Third bedroom is bright, spacious with walk-in closet. Additional bath w/large walk-in linen closet.Mudroom w/separate side entrance & walk-in closet offers a place to store outerwear & more.The lower level is equally impressive, w/spacious family room, games/exercise rm w/corkwood flooring & gas fireplace. An additional bright bedroom & full bath ensures comfort for guests or family. Gorgeous laundry room w/heated floors, kitchenette w/built-in fridge & cabinetry.Updates throughout the property include a new furnace, A/C, submersible sump pumps, water treatment, reverse osmosis, generator & 200-amp service.Oversized three-car garage w/ample space for vehicles & storage. (id:49187)
70 Madawaska Boulevard
Arnprior, Ontario
A well-established restaurant located in the charming tourist town of Arnprior -- just a 30-minute drive from Ottawa is now for sale, including all dining furniture. Situated along the scenic Madawaska River, this prime location offers breathtaking views and excellent potential for a thriving hospitality business. Please contact owner for details: 6137200318 (id:49187)
5965 Crimson Drive
Niagara Falls (220 - Oldfield), Ontario
Stunning Fully Renovated Gem Of A Home Backing Onto Crimson Park! No Neighbours Behind! Backyard Oasis With Mature Trees. Great Potential Income From 2 Bedrooms Huge Basement Apartment With Separate Laundry. This Immaculate Home is Perfect For Families, Investors, Or Multi-Generational Living! Nestled In A Well Established, Quite & Mature Neighbourhood. Well Lit Home With Big Windows, Skylight In The Kitchen & Pot Lights All Over. All Hardwood Flooring On Main Level. Move-In Ready. Fully Upgraded With Modern Finishes. Prime Bedroom Comes With Walk In Closet & Bonus Vanity- A Time Saver To Style Up In Privacy. Convenient Access To Garage From Home. Upgraded 200 AMP Electrical Panel.This Is Located Close To QEW, Golf Course, Basket Ball Courts, Other Parks, Schools, Restaurants, Grocery, Hospital, Place Of Worship. 5 mins Drive To Fallsview Casino, All Major Niagara Falls Attractions & Entertainment Areas. Basement Tenanted (Willing To Stay). Income Generating - Maximize Your Investment With Strong Cash Flow! (id:49187)
188 Laurier Avenue
Pembroke, Ontario
Extremely well-kept all-brick bungalow just a short walk from Pembroke Hospital! This charming 2+1 bed, 2 bath home offers great versatility with an attached garage and in-law suite potential. The main level showcases a bright open-concept layout with a sun-filled living and dining area, gleaming hardwood floors, crown moulding, and an updated crisp white kitchen thats as functional as it is stylish. Two bedrooms and a modern 4-piece bathroom complete the main floor. Downstairs, discover a fully finished lower level with a self-contained dwelling unit - ideal for a teenager, extended family, guests, or rental potential for hospital employees. Features include a cozy rec room, kitchenette/wet bar, 3-piece bath, large bedroom, and ample storage. Curb appeal shines with a handsome interlocking brick driveway, landscaped front gardens, and a breezeway connecting to the attached garage and backyard. The private, partially fenced yard offers a peaceful outdoor space with a patio and side deck - perfect for relaxing or entertaining. This move-in-ready gem blends charm, practicality, and locationdont miss your chance to call it yours! (id:49187)
350 River Road Unit# 17
Cambridge, Ontario
PERFECT LOCATION! GREAT INVESTMENT OPPORTUNITY/PRINCIPLE RESIDENCE! Brook Village combines the best of MODERN living in an AFFORDABLE quiet safe and convenient neighbourhood. Discover this exclusive community overlooking the Speed River offering modern townhomes finely crafted with unique stone, glass and wood aesthetic features from the award winning builder Reid's Heritage Homes. This LARGER CEDAR model END-UNIT showcases a functional layout with main floor living and WALK-OUT FINISHED basement, city permitted ROUGHED IN KITCHEN with views on the river side. This home offers approximately 2000sqft of living space and showcases elegant granite countertops, premium luxury vinyl plank flooring throughout, and high-end stainless steel appliances. The main floor contains a 2pc bath, open concept kitchen with large breakfast bar for 6 stools, and enjoy breathtaking views from the living and dining areas with walk out to the balcony overlooking the River. The upper level contains (3) spacious bedrooms and (2) Full bathrooms including a primary 3pc en-suite featuring a contemporary glass-enclosed shower. Primary bedroom also has a large walk-in closet and the upper level offers convenient laundry facilities close to the bedrooms. Lower level doesn't feel like a basement, and the finished space with roughed in kitchen allows for an in-law suite. Upgrades include flat ceilings, countertops, fresh paint, $5000 Fridge, smart lights, automatic garage door opener, zebra blinds & MORE. Thrive in the heart of Hespeler steps to downtown with quick access to schools, and enjoy the artisan bakeries, shops, & craft breweries. Plan a day for scenic cycling with several nearby trails. Take a stroll through Forbes Park, or along the Mill Pond Trail to Ellacott Lookout and feel truly at peace in this stunning natural environment. MINUTES TO 401. Finally, a meticulously finished and well thought out home with parking for 2 close to all amenities, don't hesitate to book your showing today. (id:49187)
Basement - 91 Granger Avenue
Toronto (Kennedy Park), Ontario
This Basement Apartment Is Located In The Heart Of Danforth And Midland In A Family Friendly Neighborhood. The Apartment Features One Bedroom And One Bathroom. Shared Laundry And Parking Space Available in The Shared Driveway. The Property Is A Short Walk To Kennedy Subway Station As Well As The Scarborough Go Train. It Is Also A Short Drive To Scarborough Bluffs. Please note floors in bedroom have been replaced with tile since photos were taken (No carpet in the bedroom - tile flooring). Tenant is responsible for 30% of utility bills for the property. (id:49187)
707 - 219 Dundas Street E
Toronto (Moss Park), Ontario
Stunning 3 Bedroom, 2 Bath Suite with 2 parking and a locker, in a Prime Downtown Location by Menkes! Welcome to this brand new, never-lived-in unit with a highly functional layout, featuring 3 spacious bedrooms with 2 bathrooms and 846 sq ft of open-concept living space. Enjoy floor-to-ceiling windows with bright and breathtaking city views from the 7th-floor. Modern kitchen with brand new built-in stainless steel appliances, sleek cabinetry, and ample storage. Stylish laminate flooring throughout enhances the contemporary feel. Exceptional building amenities include a 24-hour concierge, gym, yoga/boxing studio, party/media rooms, outdoor terrace, and more. Designed to reflect the vibrant and social downtown lifestyle. Located steps to TTC, Eaton Centre, Dundas Square, and top institutions like Ryerson, UofT, OCAD, and George Brown. A perfect blend of comfort, convenience, and urban living! (id:49187)
3010 - 8 Wellesley Street W
Toronto (Bay Street Corridor), Ontario
Never Lived Brand New Condo At Yonge & Wellesley Downtown Core Area. Stunning 8 Wellesley Condo with ZERO minute walk to Wellesley Subway Station! 489 Sq Ft Of Functional One Bed Suite With Study Space By The Builder Floor Plan. Open Concept Of Kitchen With Quartz Countertop And stylish ceramic backsplash, Built-In S/S Appliances. Guest Suites, Automated Parcel Storage, 21,000 Sqf Of Indoor And Outdoor Amenities Include 24/7 Fitness Centre, Yoga, Private Meeting/Study Rooms And Outdoor Lounge/Games Area, And More.Perched on the 30th floor, this condo offers breathtaking and unparalleled views. Residents enjoy 24-hour concierge service. You'll be within walking distance to University of Toronto, TMU, Eaton Centre, Yonge-Dundas Square, City Hall, groceries, shops, restaurants, and hospitals. Just minutes to the Financial District. Perfect for students and newcomers! FREE HIGH SPEED INTERNET. (id:49187)
340 Plains Road East Road Unit# 102
Burlington, Ontario
Welcome to Affinity Condominiums by Rosehaven…a modern mid-rise residence in the heart of Burlington’s vibrant Aldershot community. This stylish 1-bedroom plus den suite offers the perfect opportunity for first-time buyers, professionals, or those looking to downsize without compromise. Featuring 9-foot ceilings, wide plank flooring, quartz countertops, stainless steel appliances, and walkout to a very spacious balcony, the suite blends comfort and function with contemporary design. Open concept floor plan creates the perfect space relaxing or entertaining, the principal bedroom is bright and spacious and the den is a great space for home office or cozy guest suite. Enjoy access to impressive building amenities including a rooftop terrace with BBQs, a fitness and yoga studio, party room, underground parking all this in a fabulous location with shopping, restaurants, parks, Mapleview mall, LaSalle Park, Royal Botanical Gardens, highway access and Aldershot Go - all nearby, this location offers exceptional convenience and a lifestyle to match. (id:49187)
33 Birkdale Road
Toronto (Bendale), Ontario
Come live in this wonderful 3 bedroom semi-detached home in Bendale. Located right at Midland/Lawrence, you're just 5 Min to Scarborough Health Network 15 Min commute to Scarborough Town Centre and U of T Scarborough Campus! Newly renovated washroom on this corner lot with detached garage for extra storage. Tenant responsible for 70% of utilities and responsible for shovelling snow. **EXTRAS** Appliances included with washer/dryer combo in kitchen. Owner lives in the basement (id:49187)
45 Poldon Drive
Norwich (Norwich Town), Ontario
Welcome home to this stunning two storey home in a desirable neighbourhood located in the heart of Norwich. Upon arrival, you will note the impeccable curb appeal with professional landscaping, double car laneway, attached garage, and a walkup to your massive front french doors. With lots of windows on the second floor, this home is sure to impress. Walking into the front door you'll be greeted by an open foyer with a gorgeous accent wall to your left. You'll also note the large and gorgeous staircase leading to your second floor. First you'll be ushered into a convenient den with ample light flowing in from these dual windows. You'll notice the attention to detail as you walk into this kitchen with a large island featuring your sink and dishwasher, as well as ample cupboard space throughout.This open concept design has your dining room right next to your kitchen with a convenient walkout to your gorgeous backyard. This kitchen overlooks your living room making this the perfect area to entertain family and friends. Again you will notice the natural light streaming in from these large windows. On the second floor of this home you will note the wide hallways and the hardwood flooring throughout. This master bedroom features french doors, ample space, a large walk-in closet, and of course an oversized ensuite bathroom. This bathroom features a tiled floor, a jacuzzi tub, a sizable vanity, and a large walk-in shower. Included on this second floor are two additional large bedrooms, a family bath, and your second floor laundry. In your finished basement you will find a large rec-room featuring a wet bar, a natural gas fireplace, and a great area for your home movie theatre. In your fully fenced backyard you will enjoy the luxury of a hot tub and a great seating area, as well as enough space for children or pets to entertain themselves without worrying about them running near the road. Don't wait to make this home yours! Additional information available upon request. (id:49187)
12 Castle Glen Crescent
Ottawa, Ontario
Welcome to this bright and beautiful semi-detached home in the heart of Glen Cairn! The open-concept living, dining, and kitchen area is perfect for both everyday living and entertaining. Freshly painted and featuring gleaming oak hardwood and ceramic tile throughout. Thoughtfully designed, this home includes timeless oak cabinetry and classic oak banisters that add warmth and character. Downstairs, the walkout basement offers a cozy family room with a gas fireplace - an inviting space to relax after a long day, with easy access to the backyard. Upstairs, the spacious primary bedroom features a 4-piece ensuite with a Jacuzzi tub. All carpets have been recently professionally cleaned, so you can move in with peace of mind. Step outside and enjoy a fully fenced, private yard - perfect for relaxing, entertaining, or letting the kids and pets play. Located just minutes from top-rated schools, shopping, parks, and community recreation facilities, this is a fantastic opportunity in a sought-after neighbourhood! (id:49187)
51 Pinehurst Drive W
Thames Centre (Dorchester), Ontario
Welcome to 51 Pinehurst Drive in the heart of Dorchester! As you enter in this stunning 2 storey home, you are immediately greeted by an open-concept layout that highlights the 18 ft coffered ceiling in the great room with large windows and gas fireplace. Large kitchen features beautiful granite countertops and ample storage space cabinetry. Lavish ensuite master bedroom with trayed ceilings, office and laundry on main floor and 3 bedrooms and a 4pc bathroom on 2nd floor. The state of the art fully finished basement includes a family room with a fireplace, game room, wet bar, 3pc bathroom, large storage room and utility room. Enjoy your fully landscaped backyard oasis, perfect for relaxation or entertaining, with private patio and pergola, pool and large gazebo. This home is ideally situated in a family friendly neighboorhood, close to school, community centre and arena, daycare, trails and grocery stores. It's a must-see property in a prime location. Schedule a viewing today! (id:49187)
54 Primula Crescent
Toronto (Humber Summit), Ontario
Welcome to this rare find semi-detached raised bungalow on a ravine lot, situated in a mature neighborhood. This stunning 3 bed, 3 full bath, fully renovated home is absolutely turn key & offers both style and functionality. Featuring 2 kitchens, 3 entrances (2 to lower level), this home has rental potential! New French shutters in both kitchens, downstairs family room & sliding French shutter doors in upstairs dining room overlooking the balcony. Premium hardwood floors on main level and potlights throughout. Custom high end kitchen with quartz countertops, s/s appliances & large island for eating and entertaining. One of the only semi's in the area with an ensuite bathroom! Laundry located on main floor in ensuite bathroom for ultimate convenience. Rough-in for basement laundry as well. Brand new epoxy on front steps/balcony '24, excavated/enlarged cantina '21 with ample storage space, and well thought out basement entrance way storage for complete organization. Beautifully renovated gas fireplace '22 with rustic mantel. Furnace '21, hot water tank '21, new side door/large window above '23, both back of house windows in primary and 2nd bedroom replaced'23. Sump pump and backwater valve installed '21. Located minutes away from recently renovated parkette, new LRT station, TTC, & great schools! Close to York University, highways 407, 401 & 400. (id:49187)
712 - 1615 Bloor Street
Mississauga (Applewood), Ontario
Move-in Ready 3 Bedroom, 2 Bath Condo Unit in Sought After Applewood Community, Mississauga. Convenient Location. Included Parking & in-suite Locker. Spacious Open Balcony with Clear View. Freshly Painted Throughout. New Laminate Flooring in All Bedrooms. Spacious Living Room and Dining Room. Spacious Kitchen & Breakfast area. **All Utilities & parking Included in Maintenance Fees**. Spacious Primary Bedroom with 2-PC Ensuite & Double Closets, 2nd & 3rd Bedrooms with Closets & windows. Daycare in the Building. Outdoor Swimming Pool, Wading Pool, Tennis Court, Gym, Party Room, Sauna, Out Door Visitor Parking. Steps to Bus Stop. Quick Drive to Costco, Walmart, Rockwood Mall, Restaurants, Groceries, Schools, Highway 403,401,QEW. *Unit is Virtually Staged* (id:49187)
301 - 26 Pearl Street
Smiths Falls, Ontario
Welcome to this bright and freshly updated 2-bedroom, 1-bath condo in the heart of Smiths Falls. Located on the top floor, this unit offers added privacy and quiet with a narrow balcony perfect for morning coffee. Step inside to find a freshly painted interior by Cutting Edge and new laminate flooring that adds a modern flare. The spacious living area flows nicely into a functional kitchen and dining space, making it ideal for both relaxing and entertaining. Additional feature includes an owned hot water tank for peace of mind & cost savings. Whether you're a first - time buyer, downsizing or investing, this move-in ready condo is a smart choice! Condo fee is currently $413/month, 1 parking spot owned, 1 storage locker owned and shared laundry on lower level. (id:49187)
172 Coleman Avenue
Toronto (East End-Danforth), Ontario
Coleman is Calling...Your first chapter in homeownership! This warm and inviting 3 bedroom is a lovely combination of old and new! This Semi boasts a welcoming and neighbourly front porch, and the house has some much loved and timeless characteristics including hardwood floors , original baseboards, and trim. The renovated kitchen features stainless appliances, has space for a table, and walk-out to a large deck ripe for Summer entertaining! Bedrooms are a good size and offer flexibility. The Bathroom is recently renovated with a large shower. Full basement has a recroom for lounging, home office, or play space - plus extra unfinished space for storage, or a workshop. The backyard is just the right size for kids, pets, or gardening dreams. While the property has a mutual drive, the Seller says street parking has been a breeze - and perhaps arrangements could be made with the neighbour for sharing the mutual. This home is where charm meets convenience - Close to TTC, GO Station, and shops. Bonus still: Maryland Park is a mere hop away with tennis courts, children's playground, and open green space. Shows a 10! Home Inspection available. (id:49187)
320 Mcdougall Road
Mcdougall, Ontario
Discover comfort and character on this serene 2.245-acre property in beautiful McDougall. Whether you're looking for a cozy home, a weekend getaway, or a peaceful retreat, this charming residence offers it all. The main floor features a warm and welcoming layout, including a spacious living room with a wood-burning fireplace perfect for relaxing or entertaining. The kitchen and dining room flow together seamlessly, while the enclosed porch adds extra space for seasonal enjoyment or storage. A 3-piece bathroom combined with laundry adds convenience to the main level. Upstairs, the entire second level serves as a large loft-style bedroom, complete with two closets and additional storage space. Step outside and take in the tranquility of the surrounding nature. Enjoy your morning coffee beside the creek, start a garden, or simply unwind in the fresh air. A Generac generator provides reliable backup power when needed. Partially furnished and ready to enjoy this is a wonderful place to start making lasting memories. (id:49187)
747 Brooks Corners Rr5 Road
Tay Valley, Ontario
Welcome to your year-round escape on the pristine shores of Adam Lake, where breathtaking views and direct access to the renowned Rideau Waterway create the ultimate lakeside retreat. Access to the Rideau allows you to boat anywhere in the world. This charming, rustic-style cottage is the perfect sanctuary for families or anyone seeking peace, nature, and a connection to the water. This home directly overlooks the water only feet away from the shoreline. Step inside and be greeted by a warm, inviting interior featuring three cozy bedrooms bathed in natural light each offering a serene space to unwind after a day of outdoor adventure. Blending seamlessly with its natural surroundings, the log-faced exterior and durable steel roof give the cottage timeless curb appeal and worry-free durability. Inside, gleaming hardwood floors flow throughout the main living areas, enhancing the natural warmth of the space. The open-concept kitchen, dining, and living room is tailor-made for entertaining and spending quality time with loved ones. A wall of windows frames sweeping views of the lake, filling the home with light and creating a seamless connection between indoor comfort and the beauty outside. Step out onto the covered deck or patio, perfect for morning coffee or evening sunsets. Outdoors, a private dock stretches into the clear, calm waters ideal for swimming, boating, fishing, or simply soaking in the peaceful surroundings. There's plenty of outdoor storage for all your lake life essentials. Designed for four-season enjoyment, the cottage is equipped with multiple heat sources a heat pump and baseboard heating plus central air conditioning for summer comfort. The spray-foamed basement adds extra insulation and energy efficiency. Whether you're envisioning a quiet weekend retreat or an active waterfront lifestyle, this special property offers the perfect blend of rustic charm and modern convenience. (id:49187)
811 - 50 Power Street
Toronto (Moss Park), Ontario
Luxurious and modern southeast-facing suite featuring 1 bedroom plus den and a full bathroom, perfectly situated in the heart of one of Torontos most vibrant and connected neighbourhoods. This beautifully designed unit offers a bright and functional layout with 9-foot smooth ceilings, sleek stainless steel appliances, and contemporary finishes throughout. Enjoy the energy of the city with TTC right at your doorstep and retail conveniently located within the building. The double-height lobby with 24-hour concierge service adds a touch of sophistication the moment you walk in. Residents also have access to outstanding building amenities, including an outdoor pool, fully equipped gym, rooftop deck and garden, and an elegant party room. Experience comfort, convenience, and community all in one stunning address. (id:49187)
3409 - 308 Jarvis Street
Toronto (Church-Yonge Corridor), Ontario
Welcome to Penthouse 3409 at JAC Condos a luxurious downtown Toronto rental that blends modern style, everyday convenience, and breathtaking views in a brand-new development by Graywood and Phantom Developments. This thoughtfully designed suite boasts soaring ceilings befitting a true penthouse, wide plank vinyl flooring, and a highly functional layout that maximizes every square foot. The spacious bedroom stands out with a privacy door, mirrored closet, and stunning floor-to-ceiling windows showcasing panoramic northeast views. The contemporary kitchen features fully integrated appliances and sleek cabinetry, while the upgraded glass shower adds a touch of elegance to the bathroom. A Juliette balcony allows you to enjoy fresh air and sweeping city views, completing the elevated living experience. JAC Condos offers an impressive array of amenities, including a 24-hour concierge and professional property management by Del Property Managers. Enjoy access to a rooftop patio. the perfect place to relax and soak in the downtown skyline. Ideally located in the heart of Toronto, this condo places you steps from top restaurants, shops, entertainment venues, and public transit everything you need for vibrant city living. With upscale finishes, a smart layout, and an unbeatable location, this penthouse is a rare opportunity that won't last long. (id:49187)
404 East 38th Street
Hamilton (Macassa), Ontario
Welcome to 404 East 38th, the one you've been waiting for! Featuring 3-bedrooms, 1 bath on a 50 x 150 ft lot in the perfect Hamilton Mountain location. Steps to Macassa Park, this move-in-ready home features an updated eat-in kitchen with brand new appliances(2025), a spa-inspired bathroom, large mudroom, and modern finishes throughout. The basement offers a rec room, along with a small office and large laundry/storage area. Enjoy the beautiful covered front porch, very spacious backyard with deck, patio, and playset - perfect for entertaining. Detached double car garage (19'x22) plus driveway parking for 5. Bonus shed for storage! Close to everything! (id:49187)
71 Maple Valley Street
Brampton (Bram East), Ontario
Come & Check Out This Freshly Painted & Fully Upgraded Home Built On Premium Corner Lot. Comes With Finished Basement With Separate Entrance. Main Floor Offers Separate Living, Sep Living & Sep Family Room. Fully Upgraded Kitchen With Brand New Quartz Countertop, S/S Appliances & Breakfast Area. Second Floor Offers 4 Good Size Bedrooms & 3 Full Washrooms. Master Bedroom With Ensuite Bath & Walk-in Closet. Finished Basement Comes With 2 Bedrooms, Upgraded Kitchen & Washroom. Separate Laundry In The Basement. Brand New Hardwood On The Main & Second Floor. (id:49187)
115 Rosemary Lane
Hamilton (Ancaster), Ontario
Welcome To This Custom-Built Bungaloft, Offering Almost 6,500 Sq. Ft. Of Finished Luxurious Living Space In The Heart Of Old Ancaster. Nestled Among Mature Trees In A Quiet Neighborhood, This Home Is Steps From The Prestigious Hamilton Golf and Country Club, Has Easy Highway Access And Is Walkable To Fantastic Restaurants, Shopping, & Other Amenities. Inside, The Attention To Detail Is Remarkable, With 10-Foot Ceilings On The Main Floor And Hand-Finished Wood Floors Throughout, Giving The Home An Open And Airy Feel. The Gourmet Kitchen Is Sure To Impress With High-End Appliances Including A Viking Professional Stove, Granite Countertops, A Spacious Island, Ample Cupboards And So Much More. The Main-Floor Primary Suite Offers A Retreat With Custom California Closets And A Spa-Like Ensuite With Rain Shower, Soaker Tub, And Double Vanity. The Approximately 500 Sq. Ft. Loft Space Offers Endless Possibilities Including An Additional Bedroom, Exercise Room, Or Creative Space. The Finished Basement Is An Entertainer's Paradise, Featuring A Custom Bar, Wine Fridges, Dimplex Fireplace, And A Fully Equipped Kitchen With Sub-Zero Fridge Drawers And Bosch Appliances. With The Second Kitchen, Full Bathroom, Great-Sized Bedroom + Ample Light And Living Space, This Space Would Make A Great In-Law Set Up/Nanny Suite If Needed. Outside, Escape To Your Own Private Oasis Complete With A Heated Saltwater Pool, Beautiful Landscaping, An Outdoor Covered Kitchen Featuring A Pantana Pizza Oven Imported From Italy And Nexium BBQ Featuring Both Gas And Propane. A 2-Piece Bathroom + Outdoor Shower Make Pool Days Easier For Kids. Newer 30 x 40 Wolf Composite Deck And Hydro Pool Hot Tub Provide The Perfect Outdoor Relaxation Space. Three Indoor Garage Spaces, With The Potential For A Fourth If You Add A Car Lift. This Extraordinary Home Blends Luxury, Comfort, And Practicality In One Of Ancaster's Most Sought-After Neighborhoods. Come See This Exceptional Home For Yourself. (id:49187)
Sabaskong Bay Island G2217
Morson, Ontario
Imagine owning your own island — a rare, vacant island in the heart of Lake of the Woods, just 8 kilometers (5 miles) northeast of Morson. This is a 2.68-acre canvas waiting for your dream cabin to come to life. Picture this: You wake up to the whispers of the wind through the towering white pines, the water gently lapping at your shoreline. Your boat rests safely in a protected docking location, ready for a day of adventure or relaxation. This island offers several ideal building sites, giving you the freedom to create the perfect retreat—whether it’s a cozy cabin nestled among the trees or a more modern getaway with panoramic lake views. Finding a vacant island is rare, this is your opportunity to build exactly what you want, without compromise. The peace and tranquility of island living are yours, yet with the convenience of good docking options in Morson just minutes away. For U.S. buyers: The 25% non-resident tax does not apply to vacant land. (id:49187)





