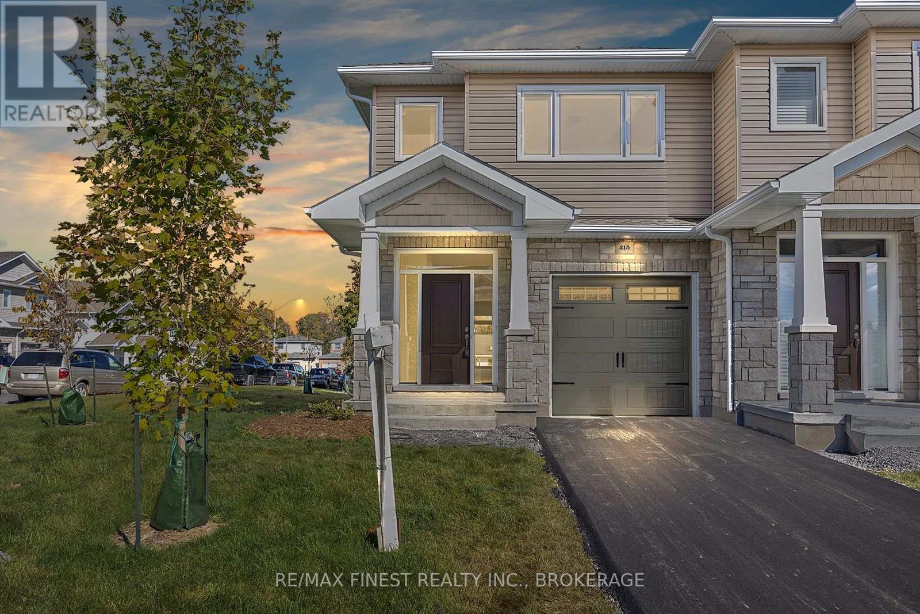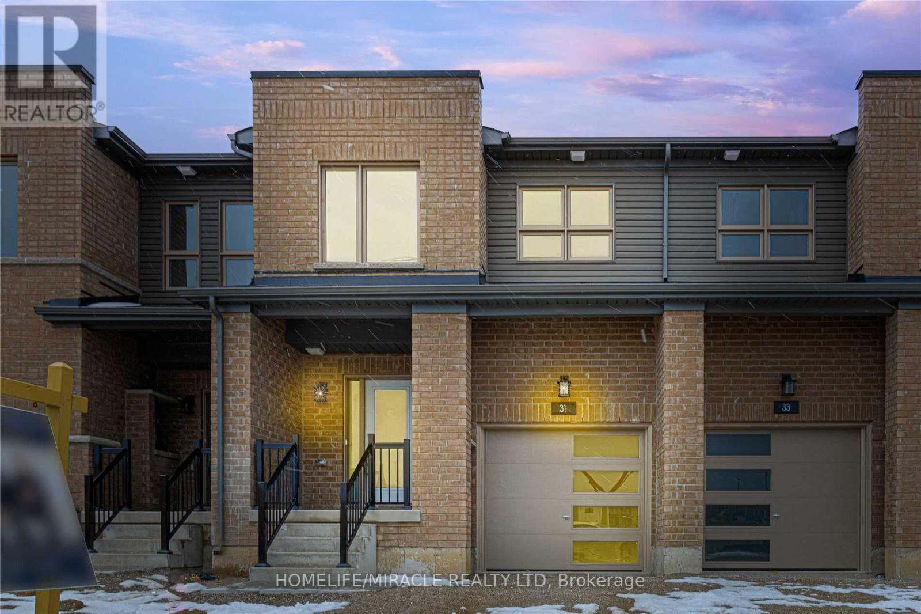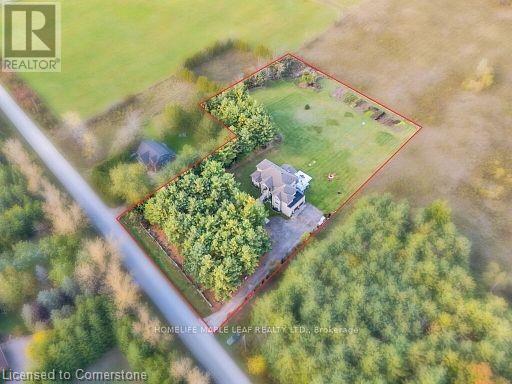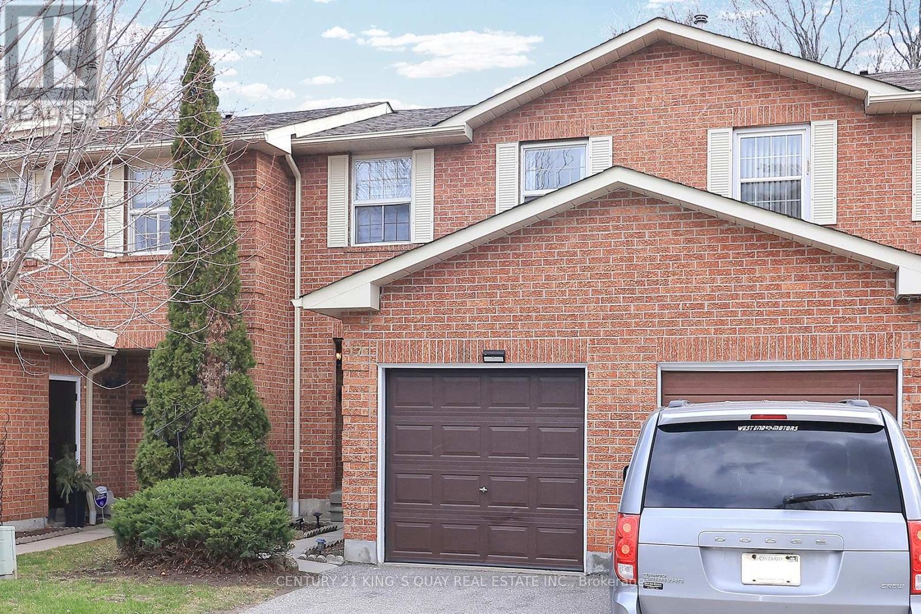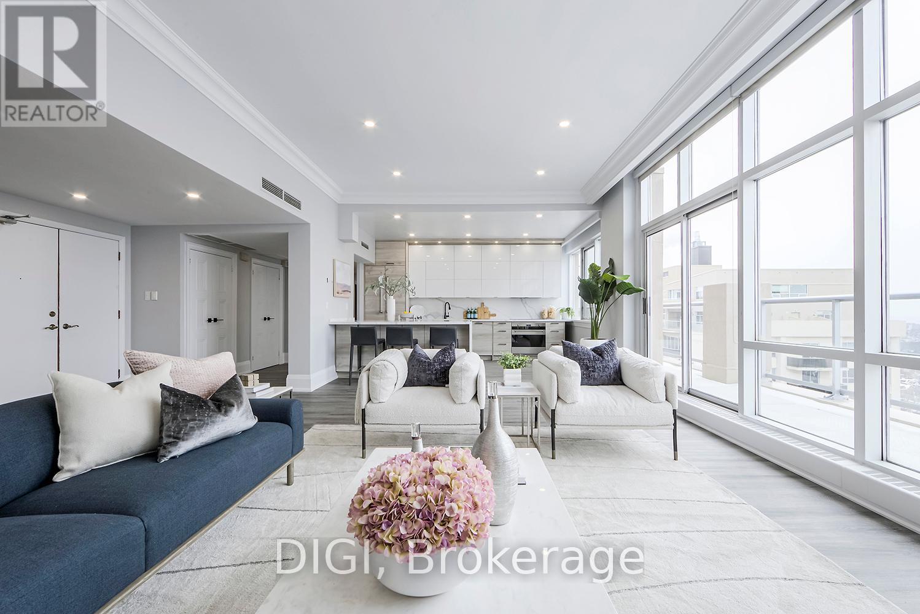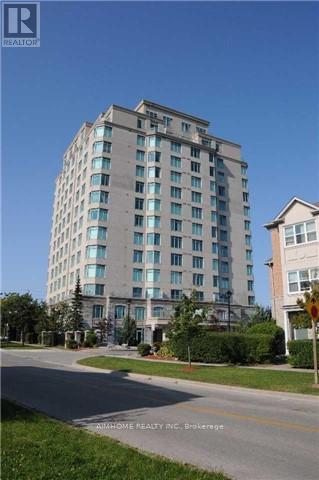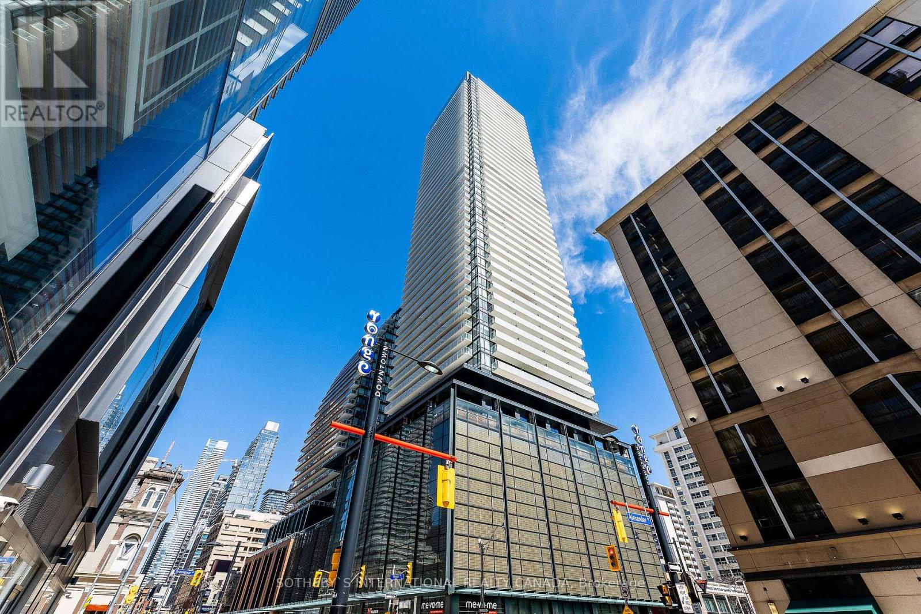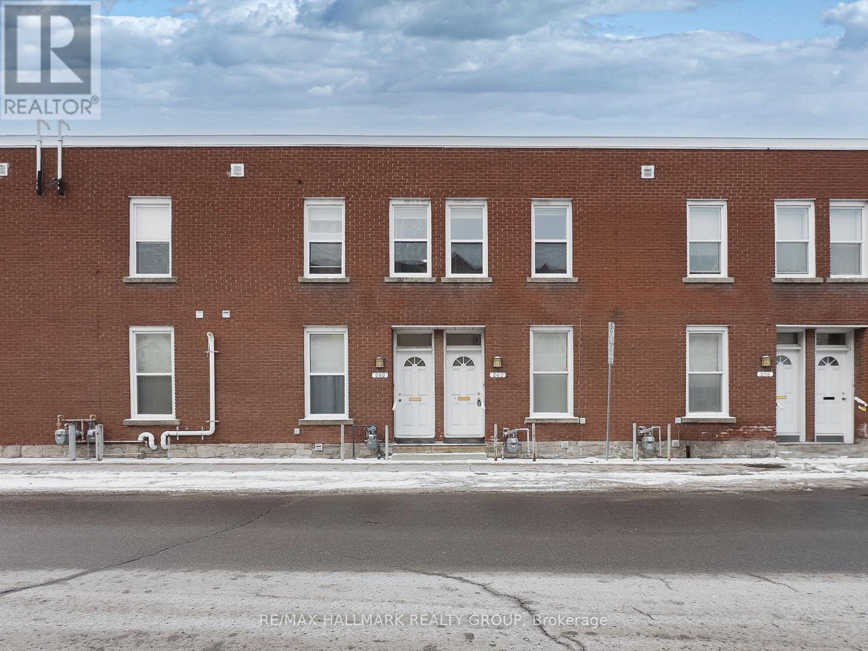215 Heritage Park Drive
Greater Napanee, Ontario
IMMEDIATE OCCUPANCY AVAILABLE! BUILDER MODEL HOME, THE BROOKE PLAN FROM SELKIRK LIFESTYLE HOMES, THIS 1695 SQ/F END UNIT & CORNER LOT TOWNHOME FEATURES MANY FLOORING & INTERIOR UPGRADES, 3 BEDS, 2.5 BATH, LARGE PRIMARY BEDROOM W/ 4 PCE ENSUITE & LARGE WALK-IN CLOSET, OPEN CONCEPT MAIN FLOOR W/ SPACIOUS UPGRADED KITCHEN, MAIN FLOOR LAUNDRY, LAWN SPRINKLER SYSTEM, UPGRADED EXTERIOR STONE, FULL TARION WARRANTY, CALL TODAY TO BOOK YOUR TOUR! (id:49187)
31 Evergreen Terrace
Barrie (Painswick South), Ontario
Stunning Brand New Beautiful & Bright 3 Bedroom 2.5 Bath 2-Storey Townhouse In Southeast Barrie Close to Barrie South Go Station. This Home Features 9 Foot Ceilings, Upgraded Laminate Flooring Throughout Main & Upper Levels. Modern Eat-In Kitchen With Stainless Steel Appliances, Centre Island & Walk-Out To Backyard. Open Concept Great Room With Tons Of Natural Light. Second Level Offers Large Primary Bedroom With Walk-In Closet & 4-Piece Ensuite, Laundry & 2 Other Great Sized Bedrooms Along With A 4-Piece Bath. 1 Car Garage Parking With Access Into The House. Driveway Fits 1 Car. Conveniently Located Close To Go Station, Schools, Parks, Shopping, Transit, Restaurants &Hwy 400 (id:49187)
3708 - 238 Simcoe Street
Toronto (Kensington-Chinatown), Ontario
Experience the epitome of downtown living in this brand new 2+1 bedroom southwest-facing corner suite at Artists' Alley. Featuring upgraded flooring, smooth ceilings with custom lighting, and a spacious layout with a large private balcony offering panoramic, unobstructed city views. Just one street from OCAD and AGO, and steps to the subway station, this unbeatable location is walking distance to U of T, City Hall, Nathan Phillips Square, Eaton Centre, Toronto Metropolitan University, Chinatown, and the Financial District. Enjoy open-concept living, a sleek modern kitchen, and vibrant city life at your doorstep. (id:49187)
13 Coolspring Crescent
Ottawa, Ontario
OPEN HOUSE SUNDAY APRIL 27TH 2-4PM - Discover this bright and spacious 3-bedroom, 2.5-bathroom family home in Fisher Glen, a charming and established neighborhood. Main floor features an open concept layout with hardwood flooring, leading into a cozy living room with a stone-accented wood fireplace and large windows. The eat-in kitchen is designed for both style and function, with granite countertops, a stylish backsplash, ample cabinetry, and a seamless view of the deck and fully fenced backyard. A convenient side door provides easy outdoor access. Second floor offers a spacious primary bedroom with a walk-in closet and a modern 3-piece ensuite. Two additional well-sized bedrooms and a tiled 3-piece bathroom provide comfort and convenience for the whole family completing the second level. The finished basement extends the living space with a substantial recreational room, a dedicated laundry area, and direct access to the attached garage. Outside, the expansive backyard is perfect for entertaining, featuring an large deck ideal for outdoor dining and relaxation. The front of the home features interlocked steps and a spacious driveway adding to the homes curb appeal and functionality. This home is designed to impress with its thoughtful layout, abundant natural light, and family-friendly features. Close to schools, shopping, and transit, its perfectly situated to meet all your needs. Don't miss the opportunity to make this stunning property your next home! (id:49187)
12601 Nassagaweya Puslinch Townline
Milton, Ontario
This stunning custom-built home features 5 spacious bedrooms and is set on a lush 2.39- acre lot, offering a tranquil retreat surrounded by other custom homes. The entrance boasts an impressive open-to-above foyer, leading to a welcoming family room, a cozy living room, and an elegant dining area-perfect for entertaining. The main floor includes one bedroom and a well-appointed a bath, providing convenience and accessibility. Upstairs, you'll find 3 additional full baths, ensuring ample facilities for family and guests. The recently finished basement adds significant living space, complete with two bedrooms, Full bathroom, and a generous living area. The master bedroom is a true highlight, featuring a private walk-out to a balcony that offers serene views of the surrounding fields. Outdoors, a spacious wooden deck provides the perfect spot to relax and take in the beautiful landscape. with easy access to Guelph, Hwy 401, and Rockwood, this home combines luxury living with accessibility. (id:49187)
17 - 25 Whitecap Boulevard
Toronto (Scarborough Village), Ontario
Discover this delightful 3-bedroom, 2-bathroom townhouse nestled in the heart of Scarborough Village. This 2-storey home offers over 1,200 sq ft of comfortable living space, perfect for families and first-time buyers alike. This home features bright and open-concept living and dining areas ideal for entertaining; galley-style kitchen with ceramic backsplash and cozy breakfast nook; spacious master bedroom overlooking the complex; renovated basement with 2bedrooms, living space, kitchenette, 3-pc washroom and storage, great for a big family needing more bedrooms, in-laws or use as guest rooms; private patio space, perfect for morning coffee or summer BBQs; two parking spaces and plenty of visitor parking. Located just minutes from parks, trails, schools, and shopping with the beach and Bluffs nearby you'll love life in this vibrant, family-friendly neighbourhood. Don't miss your chance this one checks all the boxes! (id:49187)
5055 Greenlane Road Unit# 404
Beamsville, Ontario
This Beautifully built 1 Bedroom + Den suite offers access to a large balcony from both the bedroom and living room. This stunning condo is filled with natural light, perfectly complementing the open-concept kitchen, which features rich grey cabinetry. The suite includes 1 underground parking spot and 1 storage locker. The condo features Geothermal Heating and Cooling. Equipped with sleek stainless steel appliances and a breakfast bar, the kitchen flows effortlessly into a bright and airy living space. The bedroom is spacious and inviting, with sliding doors that open directly onto the balcony—perfect for enjoying morning coffee or evening views. The condo includes a spacious 4-piece bathroom and in-suite laundry. Enjoy a variety of great amenities, including a well-equipped fitness centre, party room, bike storage and rooftop patio. Situated in the heart of the desirable Beamsville community, you’re in close proximity to vibrant dining, shopping, highway access and more. (id:49187)
890 Birchview Road
Douro-Dummer, Ontario
The most exceptional property on coveted Clear Lake... Unparalleled, iconic luxury: a breathtaking lakehouse with a private elevator down to the renowned multi-level boathouse, built into the limestone shoreline with a green rooftop terrace offering front-row views of legendary Clear Lake sunsets. Sparkling deep clean waterfront, double-wide private lot with 1.44 acres of wooded privacy and 205' of prime swimming. Enter off prestigious Birchview Rd and wind through a secluded treed entrance to this magnificent year-round residence with oversized triple garage. Experience ultimate lakeside luxury with vaulted beamed ceilings, floor-to-ceiling stone fireplace, commanding kitchen with granite counters & luxurious finishes, open to lakeview turret dining, screened lakeside patio, formal dining room and adjacent wine cellar. Over 7000sqft of finished living space, 5 bedrooms, 6 full baths & 2 half baths with heated floors, all finished to the nines. Private elevator connects the main residence to the boathouse and down to the waterfront. The award winning double wetslip boathouse is built into the limestone ridge with a green rooftop patio to blend into the natural landscape. Enjoy epic panoramic views from the spacious upper boathouse lounge with full wetbar, living and dining, full bathroom, and a dream waterfront patio with glass railings that make you feel as if you're floating on the lake. Take the elevator to the lower level with double wetslips, marine lifts, and lift docks for premium swimming, fishing, and boating across Clear and Stoney Lake on the Trent-Severn Waterway. Soak in spectacular western sunsets from multiple terraced patios, landscaped to perfection with incredible treed privacy. Enjoy your own home theatre, games room, gym area, walk-in pantry, private primary wing, guest wing with kitchenette & wet bar, sound & lighting systems, sprinkler system, generator, bunkie & more. A once-in-a-lifetime legacy property... unforgettable from entrance to exit (id:49187)
428 - 200 Missinnihe Way
Mississauga (Port Credit), Ontario
Welcome to 220 Missinnihe Way Unit 428 a sleek and modern 1-bedroom, 1-bath condo located in the highly desirable Brightwater II community in Port Credit. This thoughtfully designed unit features an open-concept layout with premium finishes, including quartz countertops, soft-close cabinetry, laminate flooring. The bedroom is bright and spacious with a large closet, and the living area opens to a private balcony perfect for relaxing. Residents enjoy top-tier amenities such as a state-of-the-art gym, party room, lounge, concierge service, and a convenient shuttle to the GO Station. Just steps from the lakefront, scenic trails, parks, and the vibrant shops and restaurants of Port Credit, this is lakeside living at its best! (id:49187)
3609 - 56 Annie Craig Drive
Toronto (Mimico), Ontario
Million-dollar views, impeccable functionality, and a location everyone wants, this 1+Den unit truly has it all. Featuring a spacious den with a built-in Murphy bed, it seamlessly transforms from a home office to a guest bedroom in one motion. The unit boasts high-end finishes and appliances, a sleek and spacious kitchen, an open-concept layout, and ample storage throughout. Enjoy top-tier building amenities including a pool, sauna, 24/7 concierge, and more. Located in the highly sought-after Humber Bay Shores, you're just steps from the lake, public transit, shopping, restaurants, groceries, and everything this vibrant community offers. Locker and parking are included. Also available unfurnished. (id:49187)
8303 Kipling Avenue
Vaughan (West Woodbridge), Ontario
welcome to this Open Concept Urban Style Executive Town Home 3 Bedroom + Den townhouse unit. Four Levels Of Functional Living Space. The Ground Floor with 1 Den/Office and A Powder Room with Direct Access To The Double Car Garage. The Kitchen Boasts Upgraded Stainless Steel Appliances, A Breakfast Bar And A Walkout To The Oversized Private Deck. The Second Floor Consists Of Two Spacious Bedrooms, A Shared 3PC Bath And A Walk-In Laundry. The Third Floor Is Truly A Primary Bedroom Retreat Boasting A Balcony, A Walk-Through Closet And A 5PC Ensuite Bath. **EXTRAS** Conveniently Located In The Heart Of West Woodbridge And In Close Proximity To Various VIVA Bus Stations, Highway 427 And 407, "Market Lane" Shopping Centre, Grocery Stores, Schools, Parks, Restaurants And Much More (id:49187)
200 - 10 Bassett Boulevard
Whitby (Pringle Creek), Ontario
Welcome to Bradley Estates, where comfort, style, and convenience meet! Step into this 3-bedroom, 2-bathroom end-unit condo townhouse in one of Whitby's most desirable communities. With a bright, open-concept layout, this home is designed for both functionality and flair. The spacious living and dining area is ideal for entertaining guests or enjoying cozy nights in, while the kitchen is ready to bring your culinary creations to life. Head outside to your own private patio perfect for relaxing with a coffee, soaking up the sun, or hosting summer BBQs. Upstairs, the large primary bedroom offers double closets for generous storage, and two additional bedrooms provide space and versatility for kids, guests, or a home office setup.The unfinished basement is a blank canvas ready to become whatever you envision: a recreation room, home gym, playroom, or even extra storage space. The choice is yours! Located in a prime Whitby location, this move-in-ready gem is just steps to top-rated schools, transit, parks, shopping, the Whitby Rec Centre, and more. Whether you're a first-time buyer, downsizing, or looking for the perfect family home, this is an incredible opportunity to own a stylish and convenient space in a fantastic neighbourhood. Don't miss out this one checks all the boxes! (id:49187)
Ph24 - 400 Walmer Road
Toronto (Forest Hill South), Ontario
**1 MONTH FREE RENT PROMO** Welcome to 400 Walmer Rd - A luxurious, newly renovated penthouse condo in the heart of Old Forest Hill. This spacious 2-bedroom, 1.5-bath suite offers approx. 1,260 sq ft of open-concept living with modern finishes throughout. Features include floor-to-ceiling windows, an east-facing private balcony, and contemporary fixtures. Enjoy upscale living in a rent-controlled building with exceptional amenities: fitness centre, indoor pool, sauna, party/meeting room, sundecks, BBQ areas, and beautifully landscaped grounds. Steps to public transit, shopping, dining, and all that this coveted neighbourhood has to offer. (id:49187)
353 Moody St
Sault Ste. Marie, Ontario
This very well-kept 2-bedroom bungalow offers outstanding value, whether you're looking for a starter home or a place to downsize. The spacious 18' x 32' garage provides plenty of room for vehicles and storage, while the extra driveway parking spot adds even more convenience. Step through the patio doors onto a generous rear deck with built-in lighting, overlooking a fully fenced backyard—a perfect setting for entertaining, relaxing, or letting pets roam freely. Inside, you'll find an inviting open-concept kitchen and living area with plenty of cupboard space, ideal for modern living. The home also features central air conditioning, a fully finished rec room, a second 2-piece bathroom, and a 7' x 20' utility room for added functionality. Don’t miss this opportunity—book your private showing today and see what makes 353 Moody Street such a special place to call home! (id:49187)
Main - 11 Telegraph Street
Brampton (Heart Lake East), Ontario
Looking for a private and modern studio apartment? This brand new never lived in main-floor unit offers a separate entrance, an updated kitchenette, a private 3-piece bathroom, and in-unit laundry. Perfect for a single professional or student looking for a comfortable and convenient space. Features: Private entrance at the back Updated kitchenette (cooktop stove, hood exhaust, sink, fridge) Modern 3-piece bathroom Private laundry Access to shared common entryway Optional basement storage available at extra cost. Utilities: Tenant pays 30% of the total utility cost. Convenient Location: Excellent transit! Located in a safe neighborhood, it offers easy access to Hwy 410, Turnberry Golf Course, and Trinity Common Shopping Mall. You'll also be close to Heart Lake Conservation Area and just a 20-minute drive from Toronto Pearson Airport and 40 minutes from downtown Toronto. 1 Parking included (Driveway shared with upper unit tenant) (id:49187)
1489 Jasmine Crescent
Oakville (1005 - Fa Falgarwood), Ontario
Experience a breathtaking transformation in Falgarwood! This fully renovated 4+1 bedroom, 5-bathroom home blends modern sophistication with thoughtful design. Upgraded throughout with exquisite porcelain and engineered oak flooring, pot lights, and premium finishes, every detail exudes style and functionality. The expansive living and dining areas set the stage for memorable gatherings, while the chef-inspired kitchen stuns with quartzite waterfall countertops, premium appliances, and a Bertazzoni gas stove. A sliding door walkout extends the living space outdoors. The family room, featuring a custom wood-burning fireplace, adds warmth and elegance, while a versatile den makes the perfect home office. A stylish powder room and a well-equipped laundry room with ample cabinetry and side entrance enhance convenience. Upstairs, the serene primary suite boasts a dressing room and a spa-like ensuite with a custom glass shower, double vanity, and chic barn doors. Three additional spacious bedrooms share a beautifully updated 5-piece bathroom. The fully finished lower level offers a sleek recreation room, a fifth bedroom with a private ensuite and walk-in cedar closet, a kitchenette with marble backsplash, and a 2-piece powder room perfect for guests. Outside, the large fenced backyard is ideal for play, pets, or outdoor dining. Located in a top-tier school district, this move-in-ready masterpiece offers luxury, comfort, and an unbeatable location! (id:49187)
809 - 135 Pond Drive
Markham (Commerce Valley), Ontario
Beautifully Maintained Condo in the Heart of Markham. Bright and spacious unit with unobstructed west-facing views. The large enclosed den with doors offers flexibility to be used as a second bedroom. Prime location with convenient access to highways and public transit. Just steps from Commerce Gate Plaza, parks, and a variety of restaurants. Only 2 minutes to Hwy 404, 1 minute to Hwy 407, and close to Hwy 7. (id:49187)
5714 - 197 Yonge Street
Toronto (Church-Yonge Corridor), Ontario
Spacious 1+ Den At Massey Tower, High Floor Panoramic View Of The North. Great East View, Excellent Location, Doorsteps To Eaton Centre, Ttc, Subway Stations, Boutique Shops, And Restaurants. Easy Access To Prestigious Universities. Quick 4 Mins Drive To Gardiner Express. Underground Access To Fitness Centre, Party Room. (id:49187)
1508 - 1 Scott Street
Toronto (Waterfront Communities), Ontario
Fantastic condo, located in the heart of downtown, offers the perfect blend of convenience and luxury living. With one Bedroom + Den, Parking #648, and Locker Lev 4 #127, it truly has it all. The 9' ceilings create a spacious feel that extends beyond its 685 sq. ft. Floor-to-ceiling windows and an open balcony offer stunning city views, including the beautiful Berczy Park. The bedroom comfortably fits a king-size bed, and the den is versatile enough to serve as an office, guest room, or both. Abundant natural light fills the space throughout the day. Enjoy an impeccable Walk and Transit Score of 100, with steps to Union Station, TTC, the Financial District, St. Lawrence Market, 24-hour Metro & No Frills supermarkets, theatres, restaurants, shops, bars, and other entertainment options just steps away. Top-notch amenities include a24-hour concierge, an outdoor pool on 4th floor, a movie theatre, a library, guest suites, and a gym. With all these features, your search for the perfect home ends here. Status certificate is available upon request. (id:49187)
3807 - 501 Yonge Street
Toronto (Church-Yonge Corridor), Ontario
The best 1 bedroom + den layout in the Teahouse Condos with PARKING! Sensational East views from the38th floor offers beautiful vistas over Riverdale Park, Lake Ontario and more. Large floor to ceiling windows fill the living space with inviting morning light. Step out onto the large balcony to enjoy the Spring weather. The large den off the kitchen is perfect for a work from home set up without spilling into the rest of the living area or use a tv room. True 1 bedroom with large bright windows and closet. Rarely offered with a 1 bedroom unit - 1 underground parking space! Steps To Everything, Subway, Yorkville Shopping, Restaurants Etc. (id:49187)
16 - 296 Torresdale Avenue
Toronto (Westminster-Branson), Ontario
Attention all handyman ,renovators, investors, and first time buyers! Welcome to 296 Torresdale Ave #16, a townhome in a prime Toronto location with endless potential. This spacious 3-bed, 3-bath home features a functional open layout with a bright living area that walks out to a private, fenced terrace. The eat-in kitchen overlooks the front yard and is bathed in natural light. Upstairs, you will find 3 generously sized bedrooms, including a primary suite with a 4-piece ensuite and double mirrored closets. An additional 4-piece bathroom serves the other bedrooms. The finished basement, with a separate entrance, boasts pot lights, a brick fireplace, mirrored closets, laundry, and a versatile recreational room that can easily serve as a 4th bedroom. This home includes 2 exclusive parking spaces and an ensuite locker. Located just a 3-minute walk to TTC routes 60/960, and a short drive to shopping, parks, and community centres. Enjoy easy access to G Ross Lord Park, Promenade Mall, Centerpoint Mall, and York University. Whether you're looking to renovate and customize your dream home or invest in a property with great bones and an unbeatable location, this ones full of opportunity !**EXTRAS** Listing contains virtually staged photos. All appliances being sold as is! (id:49187)
66 Glenforest Road
Toronto (Lawrence Park North), Ontario
Welcome to 66 Glenforest Rd -- a luxury turnkey home at Yonge & Lawrence, in one of Toronto's most prestigious neighbourhoods. Nestled within the coveted Bedford Park PS catchment, this fully renovated 3-bedroom, 2-bathroom gem blends modern finishes, luxe details and timeless charm. The open-concept main floor features a custom kitchen with a waterfall quartz island, white oak herringbone floors and a striking stone fireplace. Bespoke millwork and designer lighting throughout the home will turn heads. The spa-like upstairs bathroom with heated flooring ensures year-round comfort, and the finished basement is the ultimate upscale retreat for movie nights or lounging. A beautifully integrated custom built-in office provides the perfect work from home setup, balancing function and design. Smart living is at your fingertips with Alexa-enabled light switches throughout and an automated curtain system on the main floor. HVAC and AC were replaced in 2022 for peace of mind. The maintenance-free backyard with premium artificial turf provides a private oasis for relaxing or entertaining. Just steps to vibrant shops, cafes, and restaurants on Yonge Street, and a short walk to Lawrence subway station location. (id:49187)
234 Cumberland Street
Ottawa, Ontario
This spacious and private 2-bed 2-storey townhouse in the Byward Market features a bright living room and a spacious kitchen. Perfect for a couple or a single professional. Nearby Public Transit, Bordeleau Park, the Ottawa River, Byward Market, Global Affairs, and the Ontario/Quebec border. Required upon the signing of the lease: Rental Application, Credit Check, References, and First and Last Month's Rent. Gated parking available at an additional cost. (id:49187)
3 Karalee Crescent
Cambridge, Ontario
Welcome to your next chapter in this meticulously maintained and thoughtfully updated home! Tucked away on a generous 56' lot, this inviting 3+1 bedroom, 3 bathroom home offers over 2,100 sq ft of finished living space and is just moments from Hwy 401 - making it a commuter’s dream without compromising on tranquility. From the moment you arrive, the curb appeal is undeniable, with a fantastic front porch, a double car garage and a spacious driveway that easily fits another 2 vehicles. Inside, the open-concept main floor welcomes you with gorgeous hardwood and tile floors, a stylish powder room, and a smartly designed laundry room with added storage. The chef of the family will love the kitchen boasting abundant prep space, a breakfast bar, and a seamless flow into the sun-filled dining area. Slide open the doors and step onto a multi-tiered deck, where al fresco dinners and weekend lounging await. The living room exudes warmth with large windows, hardwood floors and a designer feature wall, creating a perfect space for gathering and unwinding. The primary suite is a standout with vaulted ceilings, oversized windows, hardwood floors, a walk-in closet and a stunning ensuite bath with custom shower (2020). Two additional bedrooms share a beautifully renovated 4 pc bath (2021). The finished lower level is where versatility meets opportunity. Enjoy a spacious family room, a bright office or guest bedroom, and a flex space with rough-ins for a wet bar or kitchenette. A roughed-in bath (currently storage) adds even more potential. The fully fenced backyard includes a double gate leading to a crushed stone pad—perfect for parking a utility trailer, outdoor toys or even a 30' trailer. There's also a 10’ x 12’ garden shed, raised garden beds, and still space for a pool or playset. Just minutes to parks, arenas, trails, river access for canoeing & kayaking, tennis, community centre, and Hespeler’s charming downtown! This is the lifestyle upgrade you’ve been waiting for. (id:49187)

