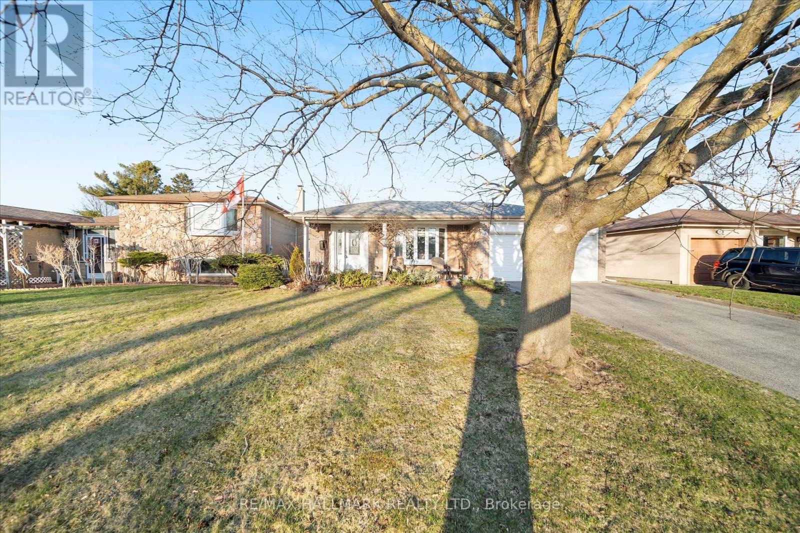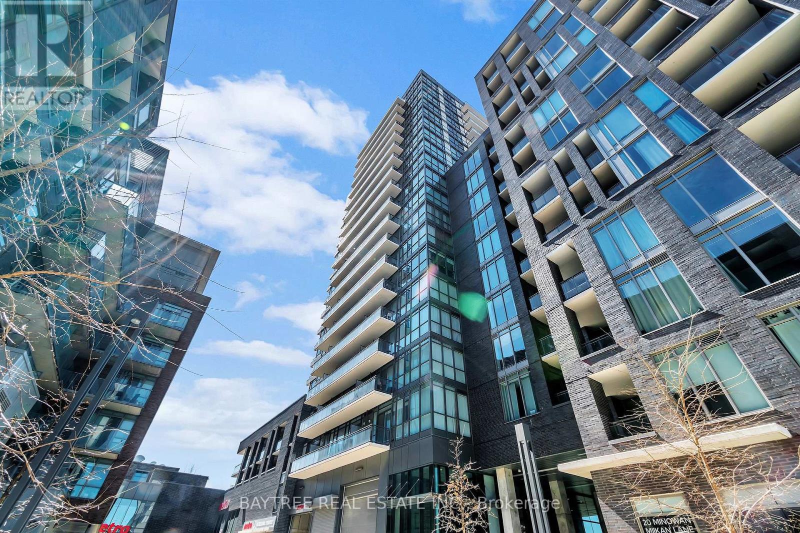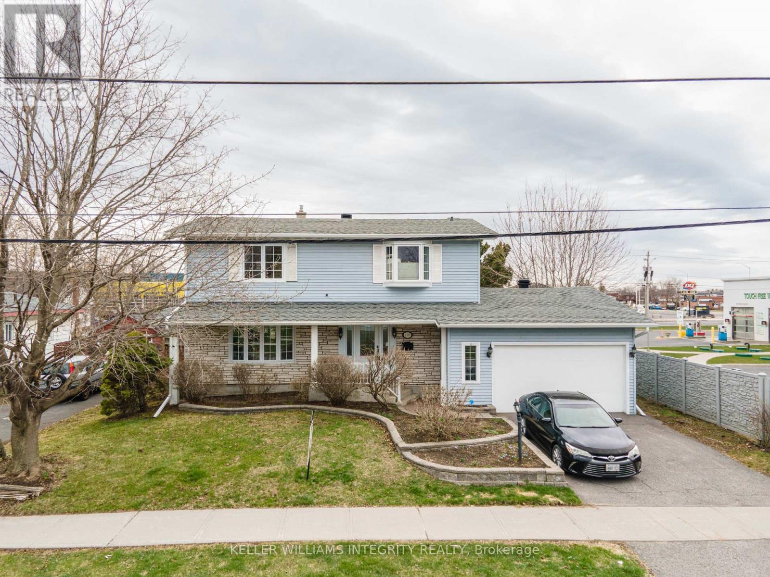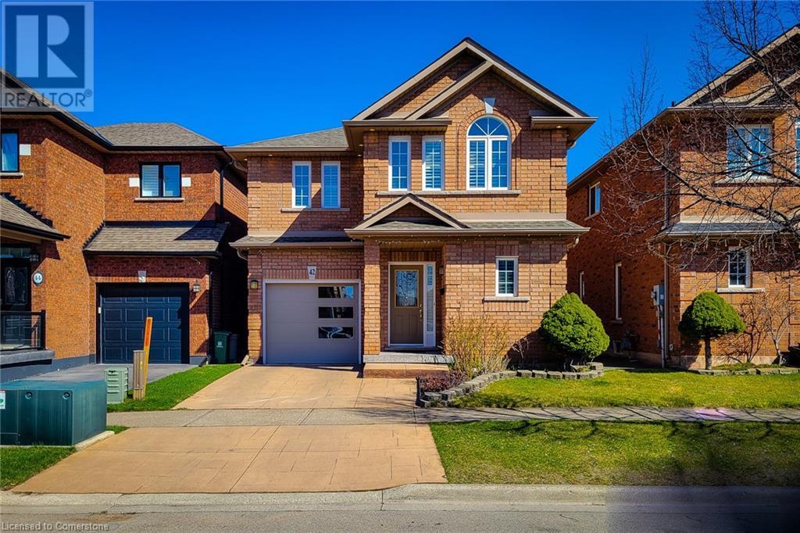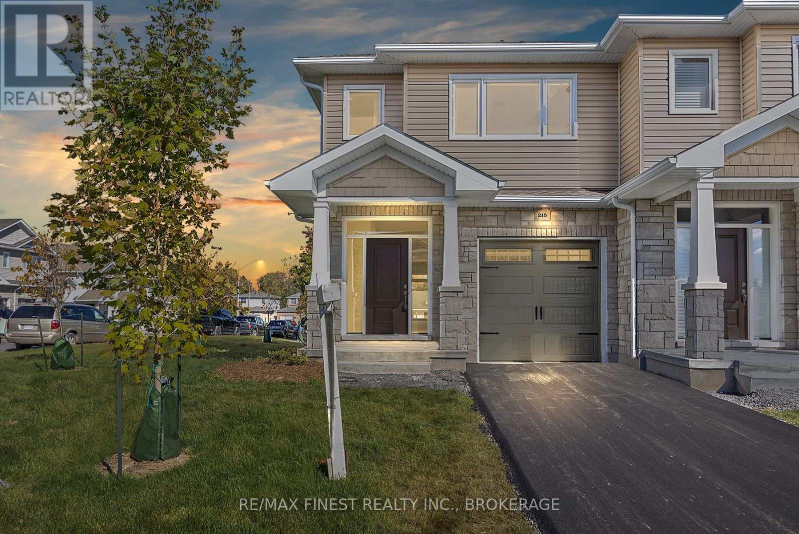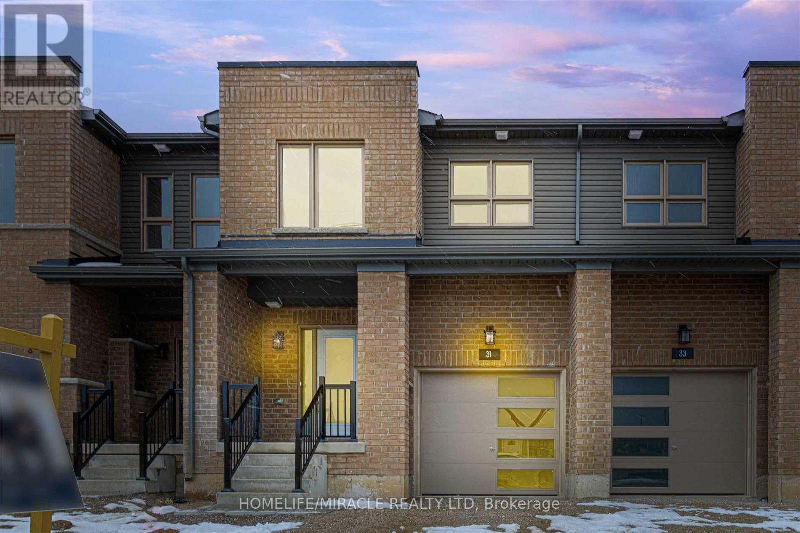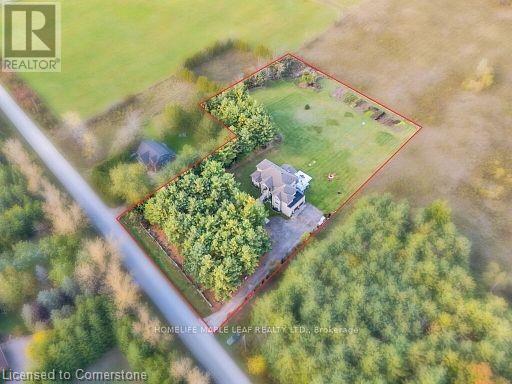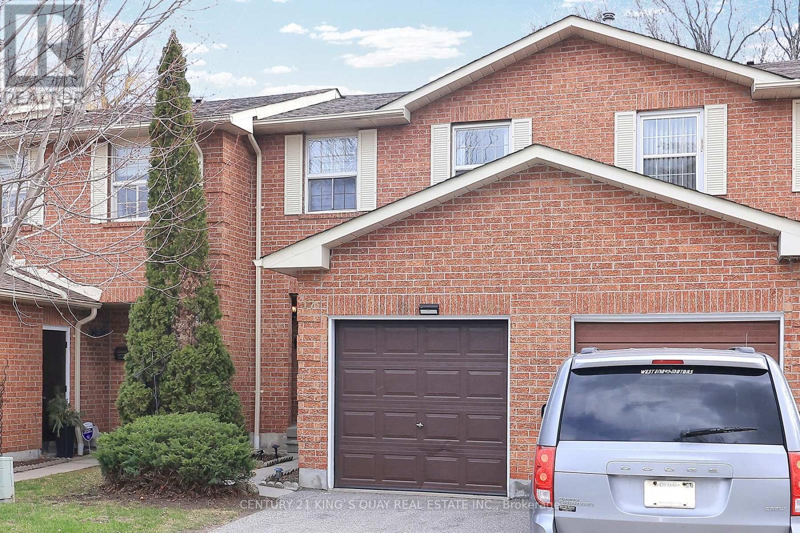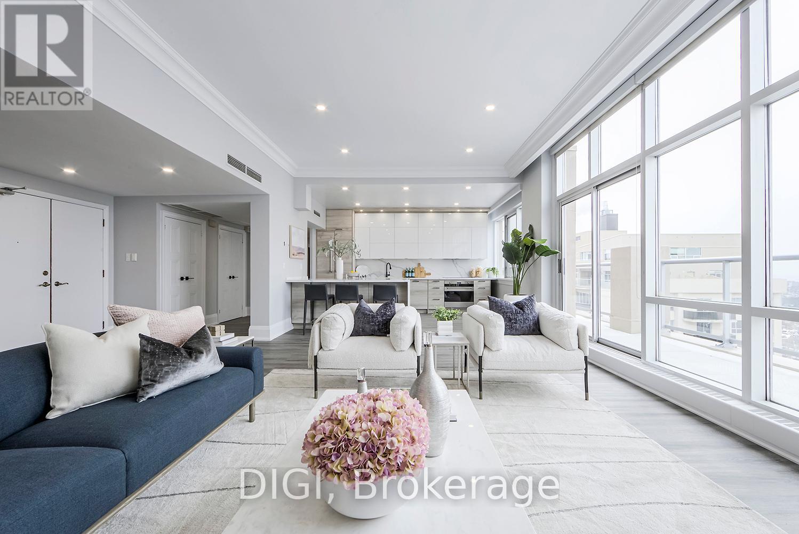181 Centennial Road
Toronto (Centennial Scarborough), Ontario
Beautifully upgraded 4-Level Back Split with In-Law Suite in Scarborough's treasured West Rouge - Centennial waterfront community. This well-appointed 5+1 bedroom, 3-bath family home sits on a premium 50 x 120 ft lot with 2 car parking garage and additional 6 car parking. This spacious property offers a rare blend of comfort, flexibility, and income potential. Inside, you'll find a modern eat-in kitchen with granite countertops and built-in stainless-steel appliances. The main floor includes a primary bedroom with a private 3-piece ensuite and walk-out to a serene deck and gardens. A generous family room with cozy gas fireplace also walks out to private backyard oasis and party sized patio- the perfect space for relaxing in the sun and hosting friends & family gatherings. The lower-level in-law suite is ideal for extended family living or rental opportunities, making it perfect for student housing or multigenerational living. Located minutes from the lake, this home offers unbeatable access to TTC, Rouge GO Station, Hwy 401, schools, Centennial College, and the University of Toronto Scarborough campus. Don't miss your chance to own in one of Scarborough's most desirable communities! (id:49187)
530 - 20 Minowan Miikan Lane
Toronto (Little Portugal), Ontario
Welcome To The Carnaby By Streetcar Developments Situated In The Heart Of Queen West; One Of Toronto's Most Vibrant And Sought-After Neighbourhoods! This Stylish And Meticulously Maintained One Bedroom Suite Includes A Coveted Underground Parking Spot And Offers A Thoughtfully Designed Functional Layout Featuring: 9Ft Exposed Concrete Ceilings, Sleek Hardwood Floors Throughout, Floor-To-Ceiling Windows And Two Walkouts To A Private East-Facing Balcony; Perfect For Your Morning Coffee Or Evening Unwind! Residents Enjoy Access To Exceptional, Hotel-Inspired Amenities Including: 24Hr Security, Fully Equipped Fitness Centre W/Yoga Studio, Party Room & Billiards Lounge, Rooftop Patio W/BBQ Area, Guest Suites And Plenty Of Visitor Parking. With A Near-Perfect Walk Score Of 99, Everything You Need Is Just Steps Away - From An On-Site Metro Grocery Store To 24Hr Streetcar Access, And Some Of The City's Best Cafes, Restaurants, Boutique Shops And Iconic Destinations Like The Drake Hotel And Trinity Bellwoods Park. Don't Miss Your Opportunity To Make It Yours! (id:49187)
1181 Tara Drive
Ottawa, Ontario
Welcome to your Next Home in an outstanding community proximate to Excellent Schools, Shopping, Public Transportation and the 417 (id:49187)
1601 - 1 Yorkville Avenue
Toronto (Annex), Ontario
"1 Yorkville!" A Luxury Condo In Toronto's Most Prestigious Neighbourhood --- Yorkville!! Freshly painted and professionally cleaned. Excellent One+ Den Layout, Den Is A Separate Room With Door & Bathroom! Just like a 2nd bedroom! Built-in Euro Kitchen Appliances, Kitchen Island, Wood Floor Throughout. 2 Full Bathroom, Stacked Washer & Dryer. Walkout Balcony With Sunny Bright South Exposure And Amazing City View! Incredible Amenities, Outdoor Lap Pool, Jacuzzi, Spa Lounge, Dance Studio & More! Perfect for enjoying downtown luxury living! (id:49187)
1319 Aubin Avenue
Cornwall, Ontario
Welcome to this spacious and well maintained 2-storey home, perfectly located in the center of town just steps from all amenities. Ideal for families, this home offers a thoughtful layout with room to grow, entertain, and relax. Upstairs, you'll find two good sized bedrooms plus a stunning primary retreat complete with a cozy sitting area, a walk-through closet, and convenient cheater access to a large 4-piece bathroom. The main floor is bright and inviting, featuring a sun-filled living room with hardwood floors that flow into a welcoming dining area. The heart of the home is the kitchen, boasting beautiful countertops, bar seating, built-in appliances (oven, microwave, range), and an open view into the cozy den. From here, step out to a large deck through the patio doors, or unwind in the sunroom both warmed by a charming two-way wood-burning fireplace. The fully finished basement adds even more living space, including a spacious family room and a third full 3-piece bathroom. Additional highlights include an attached garage, partially fenced backyard, and a private hot tub perfect for year-round enjoyment. Don't miss your chance to own this warm and well-appointed family home in a prime location! (id:49187)
42 Peachwood Crescent
Stoney Creek, Ontario
Welcome to this immaculate 4-bedroom, 4-bathroom, 2-story full brick detached home located in a family-friendly neighborhood in prime Stoney Creek. This carpet-free home is conveniently situated near public transportation, schools, parks, shopping centers, and the highway, ensuring easy daily commutes and errands. Offering 2,060 sq ft plus fully finished basement, this home provides ample room for families of all sizes. It features four generously sized bedrooms with hardwood floors, along with a kitchen and bathrooms adorned with granite countertops and large deck in the fully fenced backyard . The basement includes a spacious recreation room, a fireplace, and a kitchen. Combining comfort, style, and practicality, this property is an excellent choice for your next family home. Don’t miss the opportunity to make this beautiful, move-in-ready house is yours! (id:49187)
220 Canyon Hill Avenue
Richmond Hill (Westbrook), Ontario
Welcome to this spacious and bright 4-bedroom home, offering 2,737 sq. ft. (as per MPAC) plus a beautifully finished basement. Situated on a large corner lot with fantastic curb appeal, Highlights include 9-ft ceilings and smooth ceilings on the main floor, three full bathrooms on the second level, a grand double door entrance, and an interlocked driveway. Located in the highly sought-after Westbrook community, just minutes from Yonge Street and top-ranking schools. (id:49187)
5 Holloway Road
Markham (Cedarwood), Ontario
Stunning End Unit Townhome in Prime Markham Location! Welcome to this beautifully maintained, freshly painted 3 bedroom, 3 bathroom home, nestled in the highly sought-after neighborhood of Cedarwood, Markham. This bright and spacious home features an open-concept layout with seamless living and dining areas, featuring hardwood floors, pot lights, and large windows. The modern eat-in kitchen includes ceramic flooring and a walkout to the backyard - ideal for entertaining! Washer and dryer on second floor. The finished basement has a separate entrance and includes 1 bedroom, 1 bathroom, kitchenette, separate laundry and a living area - perfect for extended family. With parking for three vehicles, this home is both stylish and functional, not to mention the convenience of living walking distance to Markham & Steeles, Walmart, Lowes, banks, schools, parks, and shopping centers, plus easy access to Hwy 401, Hwy 407. Don't miss this fantastic opportunity to own a modern and well-appointed home in one of Markham's most vibrant and convenient neighborhoods! (id:49187)
19 Perivale Gardens
Aurora (Bayview Wellington), Ontario
Welcome to Your Perfect Home in the Heart of Aurora! This timeless & well maintained 4-bedroom with 3-bathroom detached home offers comfort, style, & an unbeatable location! Step inside to a bright & spacious layout featuring a soaring vaulted ceiling in the living room, oversized windows, & an open-concept design that flows seamlessly into the dining area making this perfect for entertainment. The kitchen offers ample storage, convenient breakfast countertop area, & a south facing sunlit breakfast area large enough for a full dining set, complete with new walk-out sliding doors (2024) featuring built-in blinds that lead to the private backyard. Cozy & expansive family room is enhanced with 2024-installed rechargeable electric window coverings for modern convenience. Enjoy the practicality of a combined mudroom & laundry area with a laundry sink, plus a finished basement for recreational use & an unfinished yet generous utility room offering tons of extra storage. The home accommodates 6-car parking with a 2-car garage & 4-car driveway. This property has seen numerous recent upgrades, including but not limited to: fresh paint throughout (2024), new interior light fixtures in most rooms & exterior lighting (2024), owned hot water tank & water softener system, new HVAC & Air Conditioner (2024), upgraded stainless steel LG refrigerator & dishwasher (2024), & roof shingles replaced in recent years within 67 years ago. This house is in a vibrant & diverse neighborhood, close to top-rated schools including St. Andrews College, many beautiful parks, community centres, churches, & major Smart Center retailers like Walmart, Farm Boy, Winners, HomeSense, & a variety of high-rated local and Asian restaurants. Easy access to Highway 404 & public transportation makes commuting a breeze! Whether you're a first-time buyer, growing family, downsizer, or savvy investor, this home offers incredible value and versatility. Professionally cleaned & move-in ready--just unpack and enjoy! (id:49187)
215 Heritage Park Drive
Greater Napanee, Ontario
IMMEDIATE OCCUPANCY AVAILABLE! BUILDER MODEL HOME, THE BROOKE PLAN FROM SELKIRK LIFESTYLE HOMES, THIS 1695 SQ/F END UNIT & CORNER LOT TOWNHOME FEATURES MANY FLOORING & INTERIOR UPGRADES, 3 BEDS, 2.5 BATH, LARGE PRIMARY BEDROOM W/ 4 PCE ENSUITE & LARGE WALK-IN CLOSET, OPEN CONCEPT MAIN FLOOR W/ SPACIOUS UPGRADED KITCHEN, MAIN FLOOR LAUNDRY, LAWN SPRINKLER SYSTEM, UPGRADED EXTERIOR STONE, FULL TARION WARRANTY, CALL TODAY TO BOOK YOUR TOUR! (id:49187)
31 Evergreen Terrace
Barrie (Painswick South), Ontario
Stunning Brand New Beautiful & Bright 3 Bedroom 2.5 Bath 2-Storey Townhouse In Southeast Barrie Close to Barrie South Go Station. This Home Features 9 Foot Ceilings, Upgraded Laminate Flooring Throughout Main & Upper Levels. Modern Eat-In Kitchen With Stainless Steel Appliances, Centre Island & Walk-Out To Backyard. Open Concept Great Room With Tons Of Natural Light. Second Level Offers Large Primary Bedroom With Walk-In Closet & 4-Piece Ensuite, Laundry & 2 Other Great Sized Bedrooms Along With A 4-Piece Bath. 1 Car Garage Parking With Access Into The House. Driveway Fits 1 Car. Conveniently Located Close To Go Station, Schools, Parks, Shopping, Transit, Restaurants &Hwy 400 (id:49187)
3708 - 238 Simcoe Street
Toronto (Kensington-Chinatown), Ontario
Experience the epitome of downtown living in this brand new 2+1 bedroom southwest-facing corner suite at Artists' Alley. Featuring upgraded flooring, smooth ceilings with custom lighting, and a spacious layout with a large private balcony offering panoramic, unobstructed city views. Just one street from OCAD and AGO, and steps to the subway station, this unbeatable location is walking distance to U of T, City Hall, Nathan Phillips Square, Eaton Centre, Toronto Metropolitan University, Chinatown, and the Financial District. Enjoy open-concept living, a sleek modern kitchen, and vibrant city life at your doorstep. (id:49187)
13 Coolspring Crescent
Ottawa, Ontario
OPEN HOUSE SUNDAY APRIL 27TH 2-4PM - Discover this bright and spacious 3-bedroom, 2.5-bathroom family home in Fisher Glen, a charming and established neighborhood. Main floor features an open concept layout with hardwood flooring, leading into a cozy living room with a stone-accented wood fireplace and large windows. The eat-in kitchen is designed for both style and function, with granite countertops, a stylish backsplash, ample cabinetry, and a seamless view of the deck and fully fenced backyard. A convenient side door provides easy outdoor access. Second floor offers a spacious primary bedroom with a walk-in closet and a modern 3-piece ensuite. Two additional well-sized bedrooms and a tiled 3-piece bathroom provide comfort and convenience for the whole family completing the second level. The finished basement extends the living space with a substantial recreational room, a dedicated laundry area, and direct access to the attached garage. Outside, the expansive backyard is perfect for entertaining, featuring an large deck ideal for outdoor dining and relaxation. The front of the home features interlocked steps and a spacious driveway adding to the homes curb appeal and functionality. This home is designed to impress with its thoughtful layout, abundant natural light, and family-friendly features. Close to schools, shopping, and transit, its perfectly situated to meet all your needs. Don't miss the opportunity to make this stunning property your next home! (id:49187)
12601 Nassagaweya Puslinch Townline
Milton, Ontario
This stunning custom-built home features 5 spacious bedrooms and is set on a lush 2.39- acre lot, offering a tranquil retreat surrounded by other custom homes. The entrance boasts an impressive open-to-above foyer, leading to a welcoming family room, a cozy living room, and an elegant dining area-perfect for entertaining. The main floor includes one bedroom and a well-appointed a bath, providing convenience and accessibility. Upstairs, you'll find 3 additional full baths, ensuring ample facilities for family and guests. The recently finished basement adds significant living space, complete with two bedrooms, Full bathroom, and a generous living area. The master bedroom is a true highlight, featuring a private walk-out to a balcony that offers serene views of the surrounding fields. Outdoors, a spacious wooden deck provides the perfect spot to relax and take in the beautiful landscape. with easy access to Guelph, Hwy 401, and Rockwood, this home combines luxury living with accessibility. (id:49187)
17 - 25 Whitecap Boulevard
Toronto (Scarborough Village), Ontario
Discover this delightful 3-bedroom, 2-bathroom townhouse nestled in the heart of Scarborough Village. This 2-storey home offers over 1,200 sq ft of comfortable living space, perfect for families and first-time buyers alike. This home features bright and open-concept living and dining areas ideal for entertaining; galley-style kitchen with ceramic backsplash and cozy breakfast nook; spacious master bedroom overlooking the complex; renovated basement with 2bedrooms, living space, kitchenette, 3-pc washroom and storage, great for a big family needing more bedrooms, in-laws or use as guest rooms; private patio space, perfect for morning coffee or summer BBQs; two parking spaces and plenty of visitor parking. Located just minutes from parks, trails, schools, and shopping with the beach and Bluffs nearby you'll love life in this vibrant, family-friendly neighbourhood. Don't miss your chance this one checks all the boxes! (id:49187)
5055 Greenlane Road Unit# 404
Beamsville, Ontario
This Beautifully built 1 Bedroom + Den suite offers access to a large balcony from both the bedroom and living room. This stunning condo is filled with natural light, perfectly complementing the open-concept kitchen, which features rich grey cabinetry. The suite includes 1 underground parking spot and 1 storage locker. The condo features Geothermal Heating and Cooling. Equipped with sleek stainless steel appliances and a breakfast bar, the kitchen flows effortlessly into a bright and airy living space. The bedroom is spacious and inviting, with sliding doors that open directly onto the balcony—perfect for enjoying morning coffee or evening views. The condo includes a spacious 4-piece bathroom and in-suite laundry. Enjoy a variety of great amenities, including a well-equipped fitness centre, party room, bike storage and rooftop patio. Situated in the heart of the desirable Beamsville community, you’re in close proximity to vibrant dining, shopping, highway access and more. (id:49187)
890 Birchview Road
Douro-Dummer, Ontario
The most exceptional property on coveted Clear Lake... Unparalleled, iconic luxury: a breathtaking lakehouse with a private elevator down to the renowned multi-level boathouse, built into the limestone shoreline with a green rooftop terrace offering front-row views of legendary Clear Lake sunsets. Sparkling deep clean waterfront, double-wide private lot with 1.44 acres of wooded privacy and 205' of prime swimming. Enter off prestigious Birchview Rd and wind through a secluded treed entrance to this magnificent year-round residence with oversized triple garage. Experience ultimate lakeside luxury with vaulted beamed ceilings, floor-to-ceiling stone fireplace, commanding kitchen with granite counters & luxurious finishes, open to lakeview turret dining, screened lakeside patio, formal dining room and adjacent wine cellar. Over 7000sqft of finished living space, 5 bedrooms, 6 full baths & 2 half baths with heated floors, all finished to the nines. Private elevator connects the main residence to the boathouse and down to the waterfront. The award winning double wetslip boathouse is built into the limestone ridge with a green rooftop patio to blend into the natural landscape. Enjoy epic panoramic views from the spacious upper boathouse lounge with full wetbar, living and dining, full bathroom, and a dream waterfront patio with glass railings that make you feel as if you're floating on the lake. Take the elevator to the lower level with double wetslips, marine lifts, and lift docks for premium swimming, fishing, and boating across Clear and Stoney Lake on the Trent-Severn Waterway. Soak in spectacular western sunsets from multiple terraced patios, landscaped to perfection with incredible treed privacy. Enjoy your own home theatre, games room, gym area, walk-in pantry, private primary wing, guest wing with kitchenette & wet bar, sound & lighting systems, sprinkler system, generator, bunkie & more. A once-in-a-lifetime legacy property... unforgettable from entrance to exit (id:49187)
428 - 200 Missinnihe Way
Mississauga (Port Credit), Ontario
Welcome to 220 Missinnihe Way Unit 428 a sleek and modern 1-bedroom, 1-bath condo located in the highly desirable Brightwater II community in Port Credit. This thoughtfully designed unit features an open-concept layout with premium finishes, including quartz countertops, soft-close cabinetry, laminate flooring. The bedroom is bright and spacious with a large closet, and the living area opens to a private balcony perfect for relaxing. Residents enjoy top-tier amenities such as a state-of-the-art gym, party room, lounge, concierge service, and a convenient shuttle to the GO Station. Just steps from the lakefront, scenic trails, parks, and the vibrant shops and restaurants of Port Credit, this is lakeside living at its best! (id:49187)
3609 - 56 Annie Craig Drive
Toronto (Mimico), Ontario
Million-dollar views, impeccable functionality, and a location everyone wants, this 1+Den unit truly has it all. Featuring a spacious den with a built-in Murphy bed, it seamlessly transforms from a home office to a guest bedroom in one motion. The unit boasts high-end finishes and appliances, a sleek and spacious kitchen, an open-concept layout, and ample storage throughout. Enjoy top-tier building amenities including a pool, sauna, 24/7 concierge, and more. Located in the highly sought-after Humber Bay Shores, you're just steps from the lake, public transit, shopping, restaurants, groceries, and everything this vibrant community offers. Locker and parking are included. Also available unfurnished. (id:49187)
8303 Kipling Avenue
Vaughan (West Woodbridge), Ontario
welcome to this Open Concept Urban Style Executive Town Home 3 Bedroom + Den townhouse unit. Four Levels Of Functional Living Space. The Ground Floor with 1 Den/Office and A Powder Room with Direct Access To The Double Car Garage. The Kitchen Boasts Upgraded Stainless Steel Appliances, A Breakfast Bar And A Walkout To The Oversized Private Deck. The Second Floor Consists Of Two Spacious Bedrooms, A Shared 3PC Bath And A Walk-In Laundry. The Third Floor Is Truly A Primary Bedroom Retreat Boasting A Balcony, A Walk-Through Closet And A 5PC Ensuite Bath. **EXTRAS** Conveniently Located In The Heart Of West Woodbridge And In Close Proximity To Various VIVA Bus Stations, Highway 427 And 407, "Market Lane" Shopping Centre, Grocery Stores, Schools, Parks, Restaurants And Much More (id:49187)
200 - 10 Bassett Boulevard
Whitby (Pringle Creek), Ontario
Welcome to Bradley Estates, where comfort, style, and convenience meet! Step into this 3-bedroom, 2-bathroom end-unit condo townhouse in one of Whitby's most desirable communities. With a bright, open-concept layout, this home is designed for both functionality and flair. The spacious living and dining area is ideal for entertaining guests or enjoying cozy nights in, while the kitchen is ready to bring your culinary creations to life. Head outside to your own private patio perfect for relaxing with a coffee, soaking up the sun, or hosting summer BBQs. Upstairs, the large primary bedroom offers double closets for generous storage, and two additional bedrooms provide space and versatility for kids, guests, or a home office setup.The unfinished basement is a blank canvas ready to become whatever you envision: a recreation room, home gym, playroom, or even extra storage space. The choice is yours! Located in a prime Whitby location, this move-in-ready gem is just steps to top-rated schools, transit, parks, shopping, the Whitby Rec Centre, and more. Whether you're a first-time buyer, downsizing, or looking for the perfect family home, this is an incredible opportunity to own a stylish and convenient space in a fantastic neighbourhood. Don't miss out this one checks all the boxes! (id:49187)
Ph24 - 400 Walmer Road
Toronto (Forest Hill South), Ontario
**1 MONTH FREE RENT PROMO** Welcome to 400 Walmer Rd - A luxurious, newly renovated penthouse condo in the heart of Old Forest Hill. This spacious 2-bedroom, 1.5-bath suite offers approx. 1,260 sq ft of open-concept living with modern finishes throughout. Features include floor-to-ceiling windows, an east-facing private balcony, and contemporary fixtures. Enjoy upscale living in a rent-controlled building with exceptional amenities: fitness centre, indoor pool, sauna, party/meeting room, sundecks, BBQ areas, and beautifully landscaped grounds. Steps to public transit, shopping, dining, and all that this coveted neighbourhood has to offer. (id:49187)
353 Moody St
Sault Ste. Marie, Ontario
This very well-kept 2-bedroom bungalow offers outstanding value, whether you're looking for a starter home or a place to downsize. The spacious 18' x 32' garage provides plenty of room for vehicles and storage, while the extra driveway parking spot adds even more convenience. Step through the patio doors onto a generous rear deck with built-in lighting, overlooking a fully fenced backyard—a perfect setting for entertaining, relaxing, or letting pets roam freely. Inside, you'll find an inviting open-concept kitchen and living area with plenty of cupboard space, ideal for modern living. The home also features central air conditioning, a fully finished rec room, a second 2-piece bathroom, and a 7' x 20' utility room for added functionality. Don’t miss this opportunity—book your private showing today and see what makes 353 Moody Street such a special place to call home! (id:49187)
Main - 11 Telegraph Street
Brampton (Heart Lake East), Ontario
Looking for a private and modern studio apartment? This brand new never lived in main-floor unit offers a separate entrance, an updated kitchenette, a private 3-piece bathroom, and in-unit laundry. Perfect for a single professional or student looking for a comfortable and convenient space. Features: Private entrance at the back Updated kitchenette (cooktop stove, hood exhaust, sink, fridge) Modern 3-piece bathroom Private laundry Access to shared common entryway Optional basement storage available at extra cost. Utilities: Tenant pays 30% of the total utility cost. Convenient Location: Excellent transit! Located in a safe neighborhood, it offers easy access to Hwy 410, Turnberry Golf Course, and Trinity Common Shopping Mall. You'll also be close to Heart Lake Conservation Area and just a 20-minute drive from Toronto Pearson Airport and 40 minutes from downtown Toronto. 1 Parking included (Driveway shared with upper unit tenant) (id:49187)

