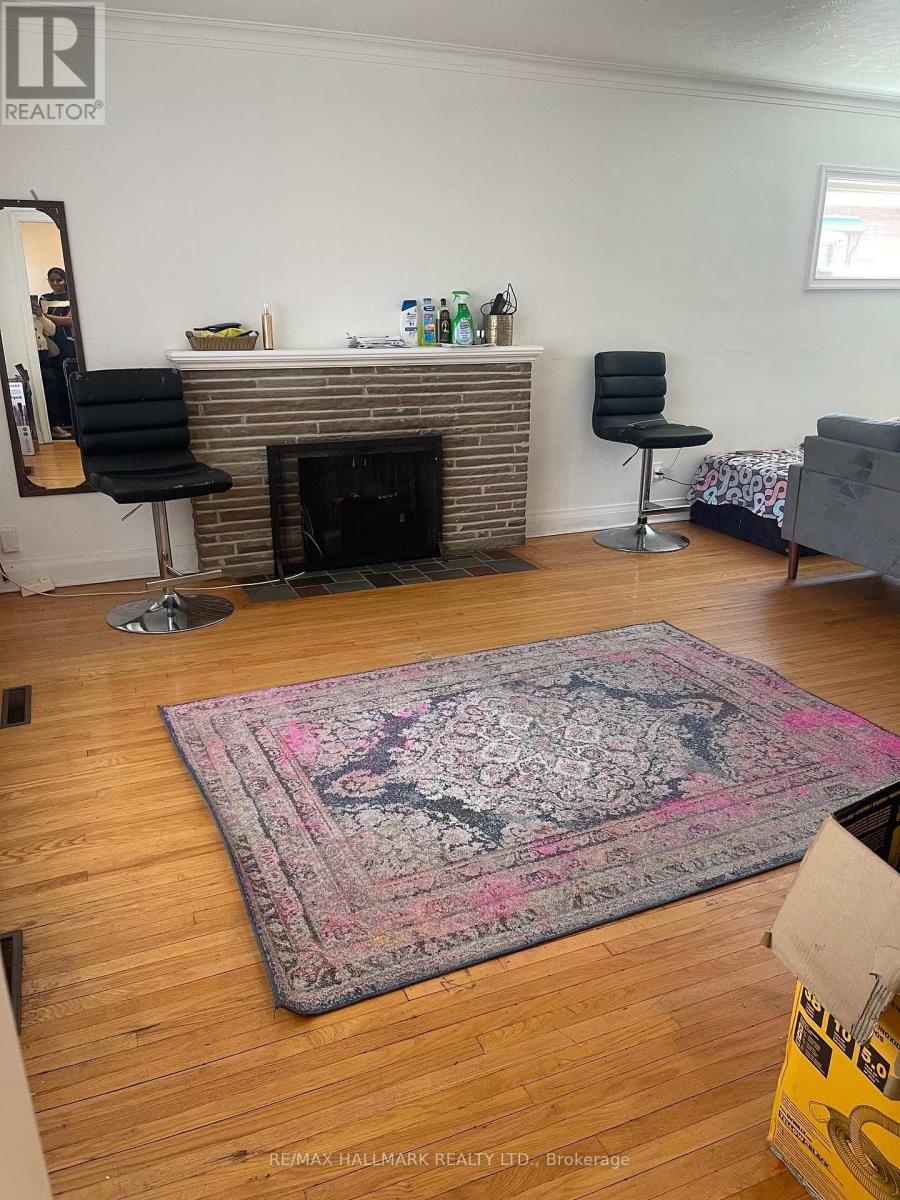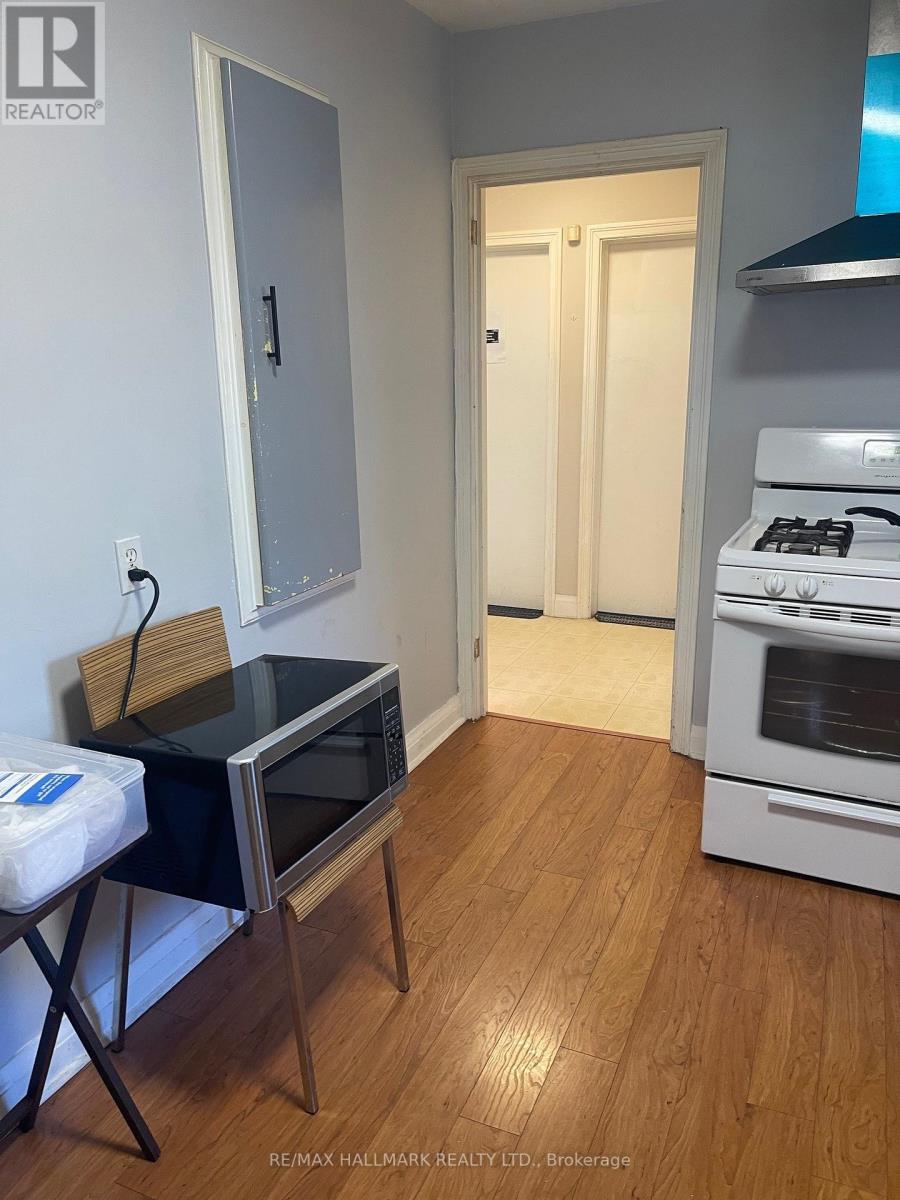3 Bedroom
3 Bathroom
1500 - 2000 sqft
Bungalow
Fireplace
Central Air Conditioning
Forced Air
$3,000 Monthly
Warm & Cozy Detached Bungalow Total More Than 2000 Sf Of Living Space (Main 1250 Sf + Bsmt 900) In A Kids Friendly Neighborhood, Steps To Ttc, One Bus To Subway, Close To Dvp/401, Short Walk To No Frills, Restaurants, Schools, Close To Parkway Mall, Separate Entrance To Beautiful Renovated Open-Concept Basement (Could Be A Second In-Law Suite For A Big Family). Total 2 And Half Bathrooms, New Windows And Doors. Spacious Basement Bathroom With Double Sink. The landlord will paint and clean the house before handover to new tenant. (id:49187)
Property Details
|
MLS® Number
|
E12063371 |
|
Property Type
|
Single Family |
|
Community Name
|
Wexford-Maryvale |
|
Features
|
Carpet Free, In Suite Laundry |
|
Parking Space Total
|
2 |
Building
|
Bathroom Total
|
3 |
|
Bedrooms Above Ground
|
3 |
|
Bedrooms Total
|
3 |
|
Age
|
51 To 99 Years |
|
Appliances
|
Dishwasher, Dryer, Hood Fan, Stove, Washer, Refrigerator |
|
Architectural Style
|
Bungalow |
|
Construction Style Attachment
|
Detached |
|
Cooling Type
|
Central Air Conditioning |
|
Exterior Finish
|
Brick, Stone |
|
Fireplace Present
|
Yes |
|
Flooring Type
|
Hardwood |
|
Foundation Type
|
Concrete |
|
Half Bath Total
|
2 |
|
Heating Fuel
|
Natural Gas |
|
Heating Type
|
Forced Air |
|
Stories Total
|
1 |
|
Size Interior
|
1500 - 2000 Sqft |
|
Type
|
House |
|
Utility Water
|
Municipal Water |
Parking
Land
|
Acreage
|
No |
|
Sewer
|
Sanitary Sewer |
Rooms
| Level |
Type |
Length |
Width |
Dimensions |
|
Second Level |
Primary Bedroom |
4.47 m |
3.31 m |
4.47 m x 3.31 m |
|
Ground Level |
Family Room |
4.35 m |
4.3 m |
4.35 m x 4.3 m |
|
Ground Level |
Dining Room |
3.13 m |
3.23 m |
3.13 m x 3.23 m |
|
Ground Level |
Bedroom 2 |
3.96 m |
2.96 m |
3.96 m x 2.96 m |
|
Ground Level |
Bedroom 3 |
3.35 m |
1.14 m |
3.35 m x 1.14 m |
https://www.realtor.ca/real-estate/28123765/main-30-janet-boulevard-toronto-wexford-maryvale-wexford-maryvale








