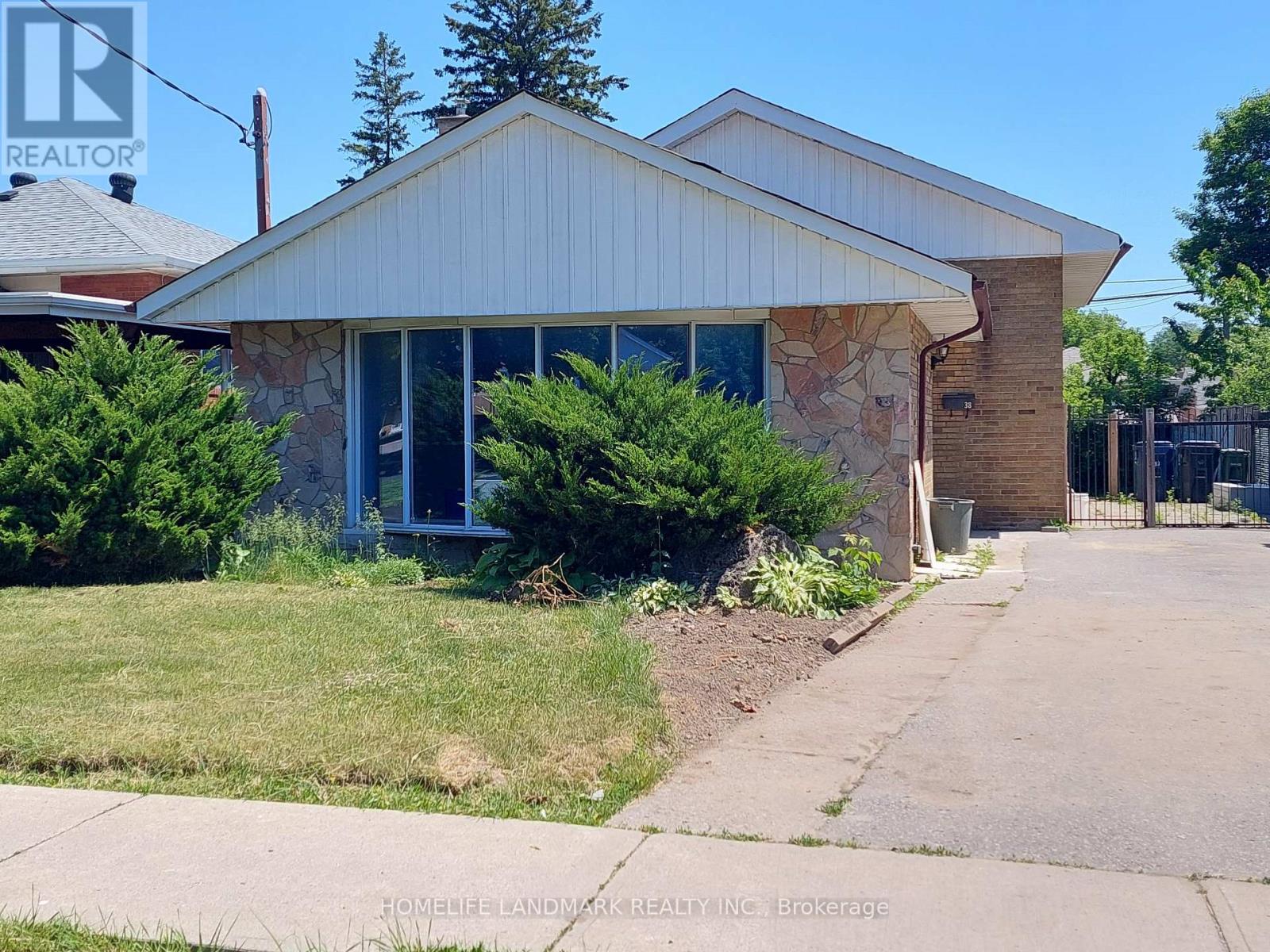1 Bedroom
1 Bathroom
700 - 1100 sqft
Central Air Conditioning
Forced Air
$1,700 Monthly
Very Well Maintained 1+1 Bedroom Unit With Exclusive Use Laundry In The Unit. Bright And Spacious! **Walk To Parks, Schools, Transit, Shops**Laminate/Tile Flooring**All Above Grade Windows**. No Smoking, No Pet!! Main Floor Is Rented Separately. Tenant Pays 35% Utilities (Hydro, Gas/hot water heater, Water/Waste). **One or Two adults Only** (id:49187)
Property Details
|
MLS® Number
|
E12064312 |
|
Property Type
|
Single Family |
|
Neigbourhood
|
Scarborough |
|
Community Name
|
Dorset Park |
|
Easement
|
Unknown |
|
Features
|
Carpet Free |
|
Parking Space Total
|
1 |
Building
|
Bathroom Total
|
1 |
|
Bedrooms Above Ground
|
1 |
|
Bedrooms Total
|
1 |
|
Appliances
|
Dryer, Stove, Washer, Window Coverings, Refrigerator |
|
Basement Features
|
Separate Entrance |
|
Basement Type
|
N/a |
|
Construction Style Attachment
|
Detached |
|
Construction Style Split Level
|
Backsplit |
|
Cooling Type
|
Central Air Conditioning |
|
Exterior Finish
|
Brick |
|
Flooring Type
|
Laminate, Tile |
|
Foundation Type
|
Brick |
|
Heating Fuel
|
Natural Gas |
|
Heating Type
|
Forced Air |
|
Size Interior
|
700 - 1100 Sqft |
|
Type
|
House |
|
Utility Water
|
Municipal Water |
Parking
Land
|
Acreage
|
No |
|
Sewer
|
Sanitary Sewer |
|
Size Depth
|
120 Ft |
|
Size Frontage
|
42 Ft |
|
Size Irregular
|
42 X 120 Ft |
|
Size Total Text
|
42 X 120 Ft |
Rooms
| Level |
Type |
Length |
Width |
Dimensions |
|
Basement |
Bedroom |
3.7 m |
3.4 m |
3.7 m x 3.4 m |
|
Basement |
Living Room |
3.5 m |
3.1 m |
3.5 m x 3.1 m |
|
Basement |
Kitchen |
5.2 m |
4.2 m |
5.2 m x 4.2 m |
|
Basement |
Dining Room |
5.2 m |
4.2 m |
5.2 m x 4.2 m |
|
Basement |
Laundry Room |
2.5 m |
1.2 m |
2.5 m x 1.2 m |
Utilities
https://www.realtor.ca/real-estate/28126033/bsmt-38-mendip-crescent-toronto-dorset-park-dorset-park












