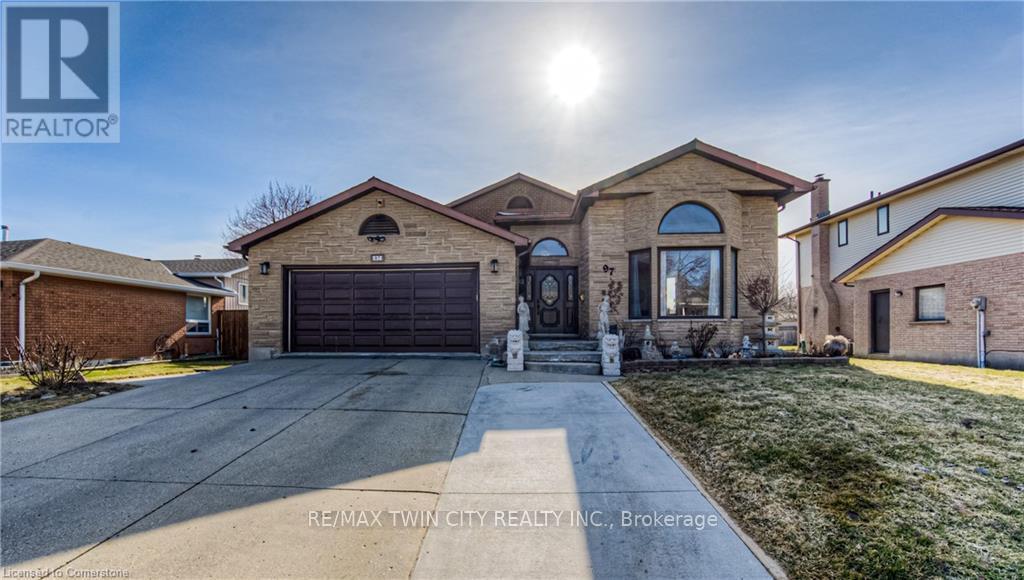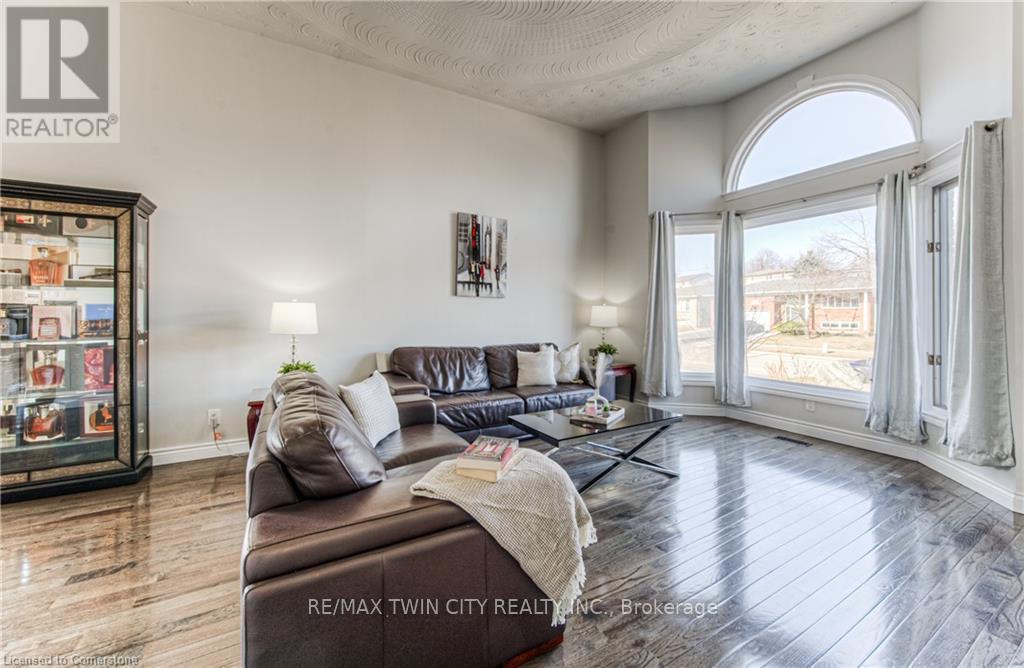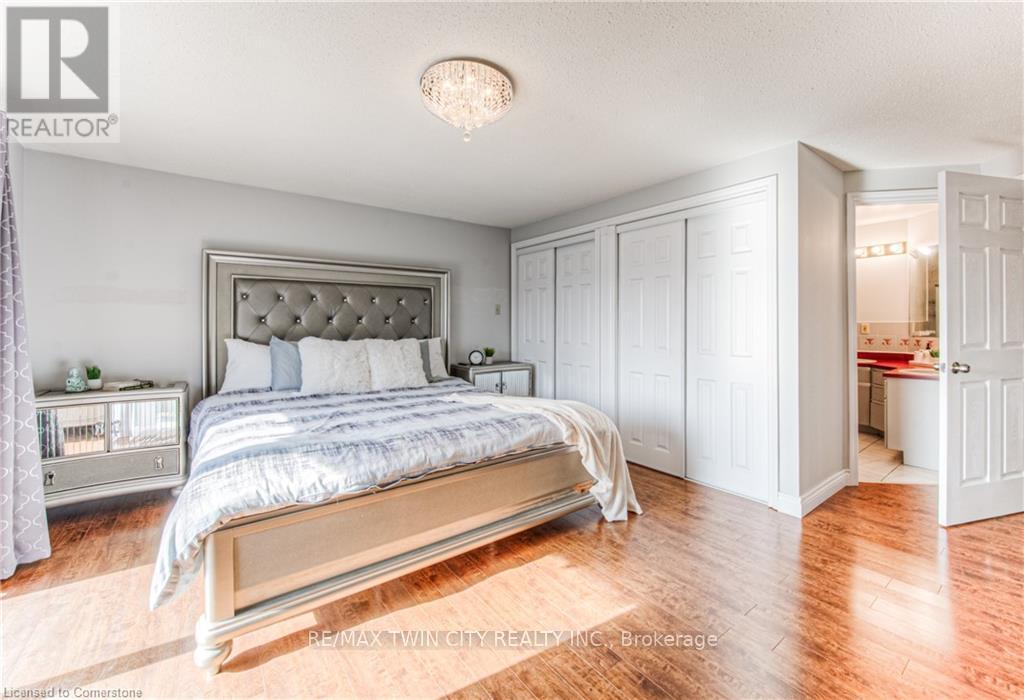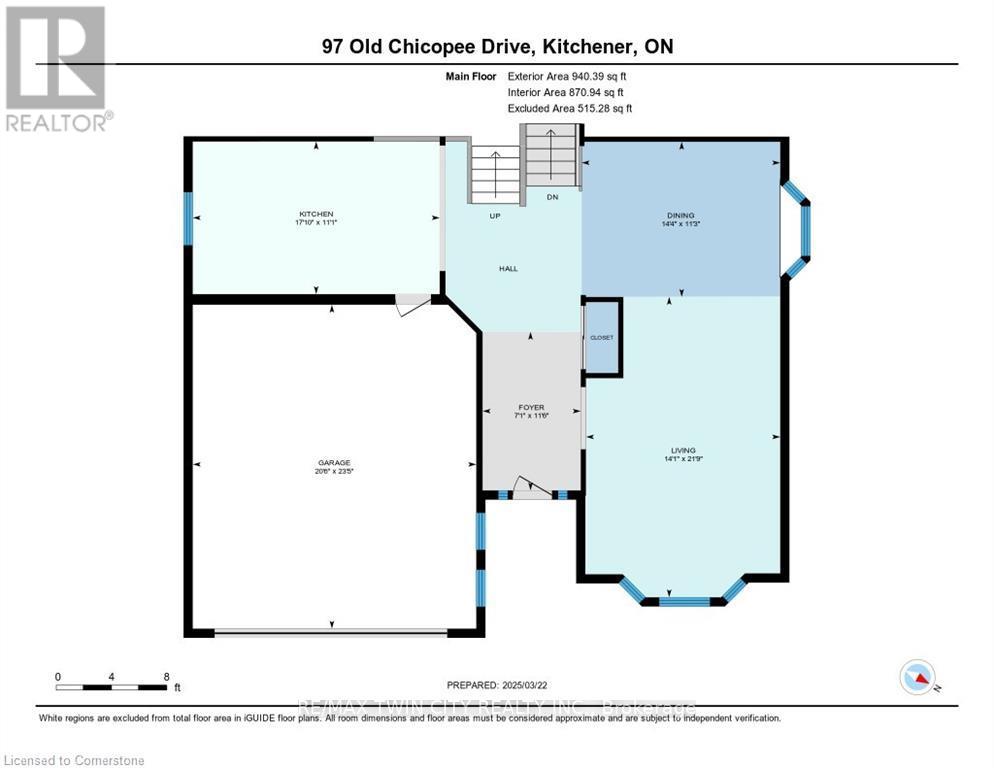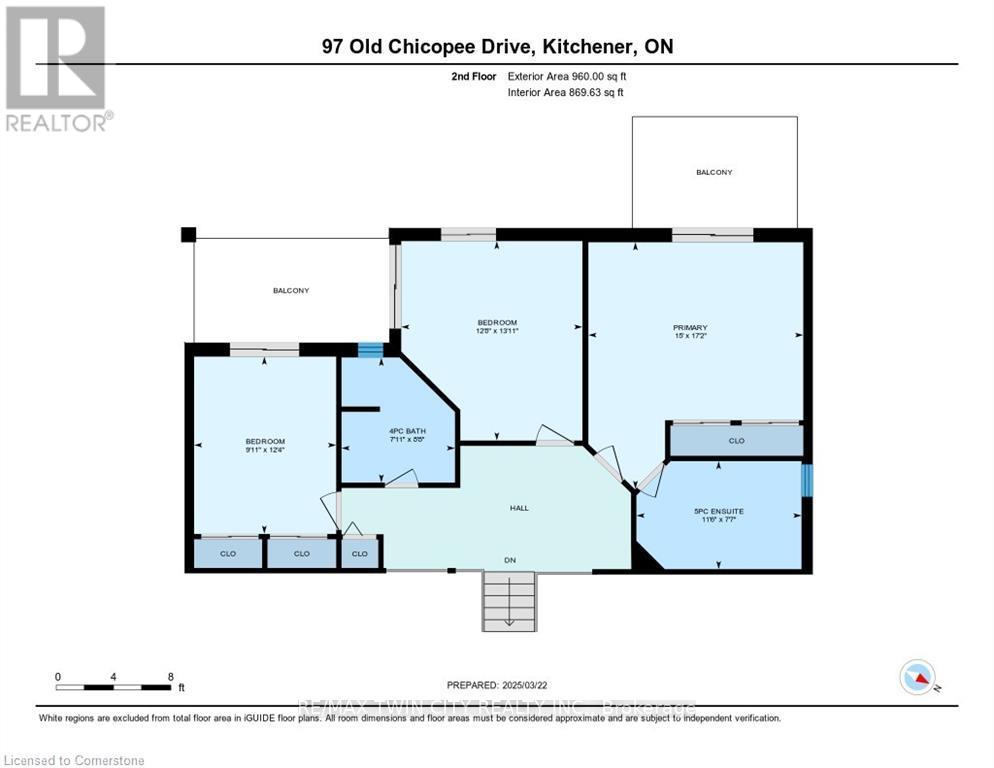7 Bedroom
4 Bathroom
1500 - 2000 sqft
Central Air Conditioning
Forced Air
$999,900
Welcome to 97 Old Chicopee Drive, a beautifully upgraded and elegant back split home in one of Kitcheners most desirable neighborhoods. This spacious, carpet-free home features seven bedrooms, four full bathrooms and a thoughtfully designed layout that offers both comfort and functionality. Step inside to discover brand-new kitchens on both the upper and lower levels, boasting modern finishes and plenty of space for entertaining. The upper level impresses with two private balconiesone accessible from the primary bedroom and the other shared between bedrooms two and threeproviding a perfect retreat to enjoy your morning coffee or unwind in the evening. The homes generous backyard offers endless possibilities for outdoor living, while the ensuite bathroom in the primary bedroom adds an extra touch of convenience. This home is perfect for in-laws, mortgage helpers and big families! Located in a fantastic neighborhood, this home is close to schools, parks, shopping, and more. Dont miss your chance to see this beautiful home in person! Schedule a viewing today by contacting your realtor or calling me directly. (id:49187)
Property Details
|
MLS® Number
|
X12058289 |
|
Property Type
|
Single Family |
|
Neigbourhood
|
Stanley Park |
|
Features
|
Lighting, In-law Suite |
|
Parking Space Total
|
6 |
|
Structure
|
Deck |
Building
|
Bathroom Total
|
4 |
|
Bedrooms Above Ground
|
7 |
|
Bedrooms Total
|
7 |
|
Age
|
31 To 50 Years |
|
Appliances
|
Garage Door Opener Remote(s), Water Heater, Water Softener, Dishwasher, Dryer, Microwave, Stove, Washer, Refrigerator |
|
Basement Development
|
Finished |
|
Basement Type
|
N/a (finished) |
|
Construction Style Attachment
|
Detached |
|
Construction Style Split Level
|
Backsplit |
|
Cooling Type
|
Central Air Conditioning |
|
Exterior Finish
|
Stone, Brick |
|
Foundation Type
|
Poured Concrete |
|
Heating Fuel
|
Natural Gas |
|
Heating Type
|
Forced Air |
|
Size Interior
|
1500 - 2000 Sqft |
|
Type
|
House |
|
Utility Water
|
Municipal Water |
Parking
Land
|
Acreage
|
No |
|
Sewer
|
Sanitary Sewer |
|
Size Depth
|
130 Ft ,3 In |
|
Size Frontage
|
60 Ft ,1 In |
|
Size Irregular
|
60.1 X 130.3 Ft |
|
Size Total Text
|
60.1 X 130.3 Ft |
|
Zoning Description
|
R3 |
Rooms
| Level |
Type |
Length |
Width |
Dimensions |
|
Second Level |
Bathroom |
2.64 m |
2.41 m |
2.64 m x 2.41 m |
|
Second Level |
Bathroom |
2.31 m |
3.51 m |
2.31 m x 3.51 m |
|
Second Level |
Bedroom |
3.76 m |
3.02 m |
3.76 m x 3.02 m |
|
Second Level |
Bedroom |
4.24 m |
3.86 m |
4.24 m x 3.86 m |
|
Second Level |
Bedroom |
5.23 m |
4.57 m |
5.23 m x 4.57 m |
|
Basement |
Bathroom |
2.59 m |
2.13 m |
2.59 m x 2.13 m |
|
Basement |
Bedroom |
3.4 m |
4.65 m |
3.4 m x 4.65 m |
|
Basement |
Bedroom |
3.45 m |
3.96 m |
3.45 m x 3.96 m |
|
Basement |
Family Room |
4.22 m |
3.71 m |
4.22 m x 3.71 m |
|
Basement |
Kitchen |
2.54 m |
2.79 m |
2.54 m x 2.79 m |
|
Basement |
Recreational, Games Room |
3.35 m |
8.36 m |
3.35 m x 8.36 m |
|
Lower Level |
Bathroom |
2.64 m |
3.02 m |
2.64 m x 3.02 m |
|
Lower Level |
Bedroom |
2.57 m |
4.34 m |
2.57 m x 4.34 m |
|
Lower Level |
Bedroom |
3.71 m |
4.34 m |
3.71 m x 4.34 m |
|
Lower Level |
Other |
1.83 m |
0.71 m |
1.83 m x 0.71 m |
|
Lower Level |
Cold Room |
1.65 m |
1.93 m |
1.65 m x 1.93 m |
|
Lower Level |
Laundry Room |
3.43 m |
4.29 m |
3.43 m x 4.29 m |
|
Lower Level |
Other |
2.62 m |
3.02 m |
2.62 m x 3.02 m |
|
Main Level |
Dining Room |
3.43 m |
4.37 m |
3.43 m x 4.37 m |
|
Main Level |
Foyer |
3.51 m |
2.16 m |
3.51 m x 2.16 m |
|
Main Level |
Other |
7.14 m |
6.25 m |
7.14 m x 6.25 m |
|
Main Level |
Kitchen |
3.38 m |
5.44 m |
3.38 m x 5.44 m |
|
Main Level |
Living Room |
6.63 m |
4.29 m |
6.63 m x 4.29 m |
Utilities
|
Cable
|
Available |
|
Sewer
|
Installed |
https://www.realtor.ca/real-estate/28112367/97-old-chicopee-drive-kitchener

