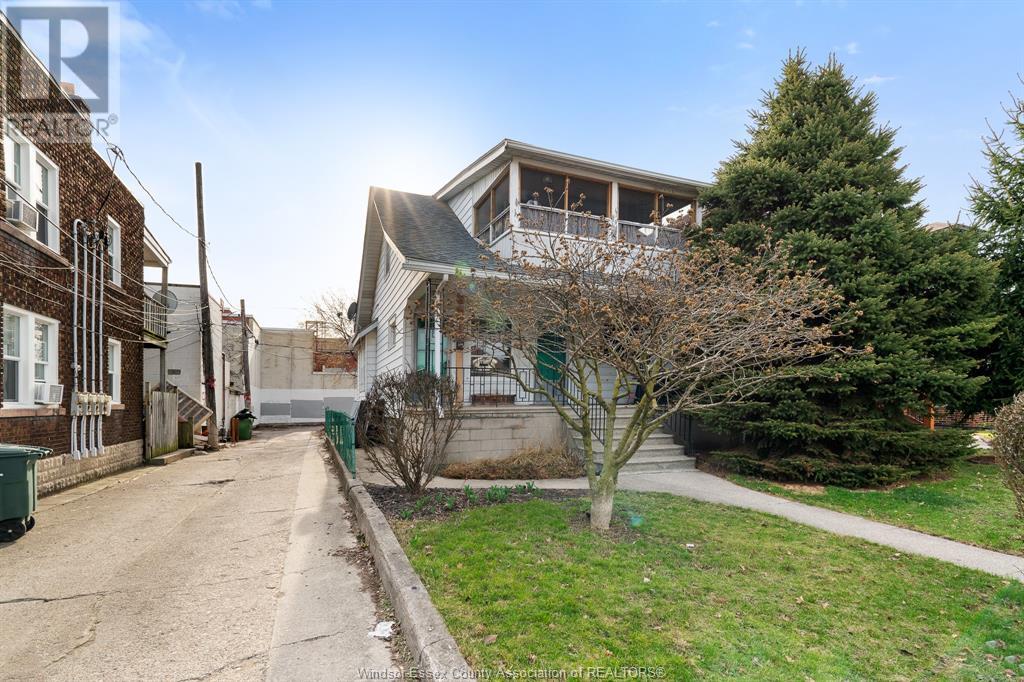519.240.3380
stacey@makeamove.ca
969-71 Marentette Windsor, Ontario N9A 2A2
5 Bedroom
3 Bathroom
Forced Air, Furnace
$419,999
This legal duplex features 4 + 1 bed, 3 bath, with a partially finished basement with lots of potential. Main unit features large living room, spacious 3 bed, 1 bath, freshly updated throughout with new paint & updated bath. Upper unit features 1 bed, 1 bath, + den + private balcony. Upper unit is currently tenanted, tenant pays $1250/mth, on a month to month. All appliances as-is. Conveniently Located steps from Erie, walking distance to all amenities & bus routes, close to the Detroit Tunnel (id:49187)
Property Details
| MLS® Number | 25007453 |
| Property Type | Single Family |
| Features | Rear Driveway |
Building
| Bathroom Total | 3 |
| Bedrooms Above Ground | 4 |
| Bedrooms Below Ground | 1 |
| Bedrooms Total | 5 |
| Construction Style Attachment | Attached |
| Exterior Finish | Aluminum/vinyl |
| Flooring Type | Hardwood, Laminate |
| Foundation Type | Block |
| Heating Fuel | Natural Gas |
| Heating Type | Forced Air, Furnace |
| Stories Total | 2 |
| Type | Duplex |
Parking
| Other |
Land
| Acreage | No |
| Size Irregular | 30x |
| Size Total Text | 30x |
| Zoning Description | Res |
Rooms
| Level | Type | Length | Width | Dimensions |
|---|---|---|---|---|
| Second Level | Den | Measurements not available | ||
| Second Level | Balcony | Measurements not available | ||
| Second Level | 4pc Bathroom | Measurements not available | ||
| Second Level | Bedroom | Measurements not available | ||
| Second Level | Living Room | Measurements not available | ||
| Basement | Utility Room | Measurements not available | ||
| Basement | Bedroom | Measurements not available | ||
| Basement | Laundry Room | Measurements not available | ||
| Basement | 3pc Bathroom | Measurements not available | ||
| Basement | Living Room | Measurements not available | ||
| Basement | Bedroom | Measurements not available | ||
| Basement | Kitchen | Measurements not available | ||
| Main Level | Bedroom | Measurements not available | ||
| Main Level | Kitchen | Measurements not available | ||
| Main Level | 3pc Bathroom | Measurements not available | ||
| Main Level | Bedroom | Measurements not available | ||
| Main Level | Dining Room | Measurements not available | ||
| Main Level | Primary Bedroom | Measurements not available | ||
| Main Level | Living Room | Measurements not available |
https://www.realtor.ca/real-estate/28113396/969-71-marentette-windsor




















































