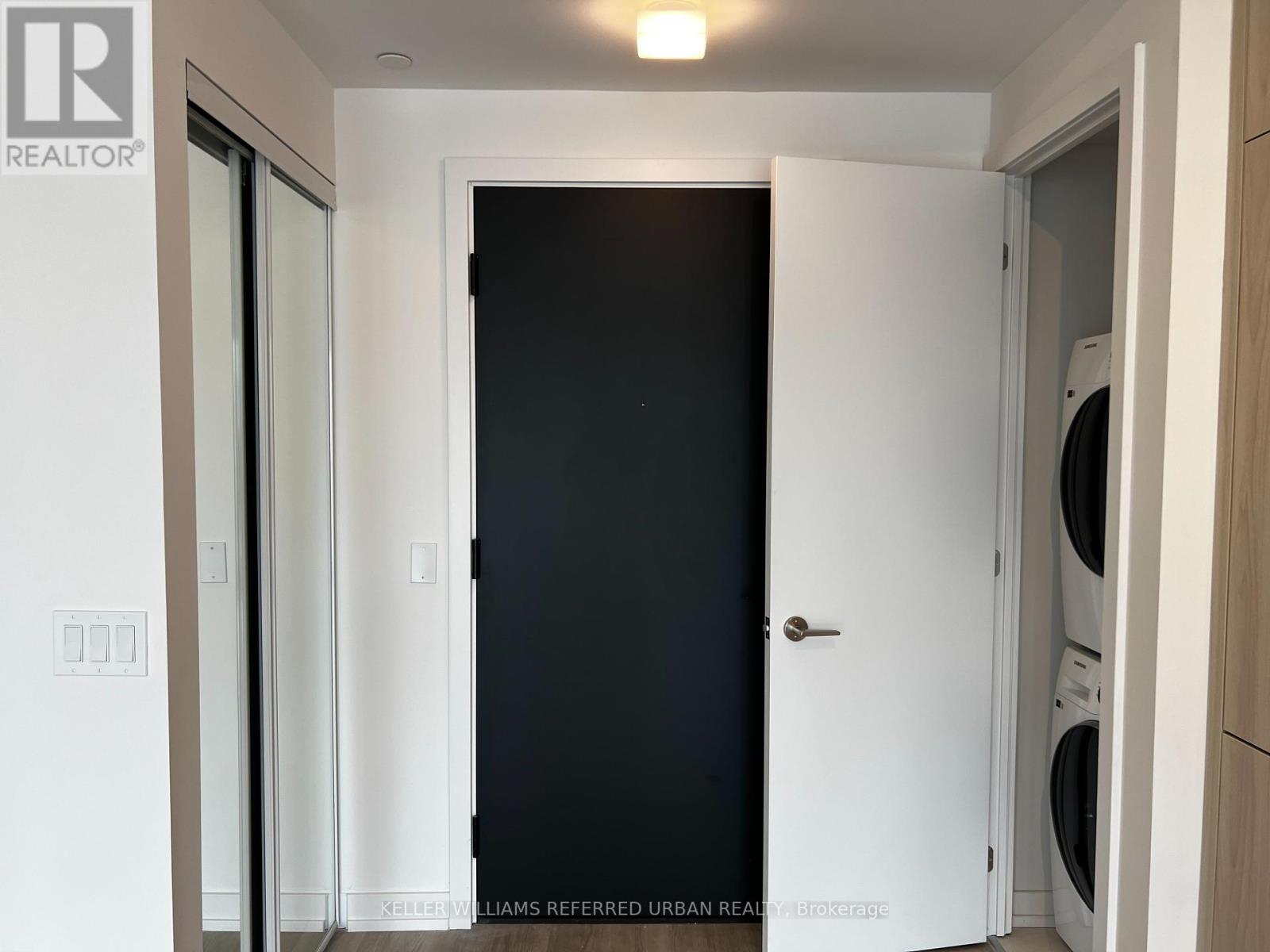519.240.3380
stacey@makeamove.ca
917 - 28 Eastern Avenue Toronto (Moss Park), Ontario M5A 0Y2
2 Bedroom
2 Bathroom
500 - 599 sqft
Central Air Conditioning
Forced Air
$2,300 Monthly
28 Eastern Ave #917! A 1-bedroom plus den, 2-bathroom suite with 589 sq ft of living space. The unit features a sleek modern kitchen, open-concept layout, and a bright living area with a floor-to-ceiling windows and walk-out to a private balcony. The den provides flexible space for a home office or guest room. Ideal for comfortable downtown living with thoughtful design and natural light throughout. Steps from the Distillery District, Canary District, and future Corktown TTC stop. Close to George Brown College, St. Lawrence Market, the PATH, and East Harbour development. Includes secure building access and amenities. (id:49187)
Property Details
| MLS® Number | C12085916 |
| Property Type | Single Family |
| Neigbourhood | Toronto—Danforth |
| Community Name | Moss Park |
| Community Features | Pets Not Allowed |
| Features | Balcony, In Suite Laundry |
Building
| Bathroom Total | 2 |
| Bedrooms Above Ground | 1 |
| Bedrooms Below Ground | 1 |
| Bedrooms Total | 2 |
| Appliances | Dishwasher, Dryer, Hood Fan, Stove, Washer, Window Coverings, Refrigerator |
| Cooling Type | Central Air Conditioning |
| Exterior Finish | Concrete |
| Flooring Type | Laminate |
| Heating Fuel | Natural Gas |
| Heating Type | Forced Air |
| Size Interior | 500 - 599 Sqft |
| Type | Apartment |
Parking
| No Garage |
Land
| Acreage | No |
Rooms
| Level | Type | Length | Width | Dimensions |
|---|---|---|---|---|
| Flat | Bedroom | 3.07 m | 2.69 m | 3.07 m x 2.69 m |
| Flat | Living Room | 2.69 m | 6.29 m | 2.69 m x 6.29 m |
| Flat | Dining Room | 3.53 m | 6.29 m | 3.53 m x 6.29 m |
| Flat | Kitchen | 2.69 m | 6.29 m | 2.69 m x 6.29 m |
| Flat | Den | 2.38 m | 1.9 m | 2.38 m x 1.9 m |
https://www.realtor.ca/real-estate/28174698/917-28-eastern-avenue-toronto-moss-park-moss-park























