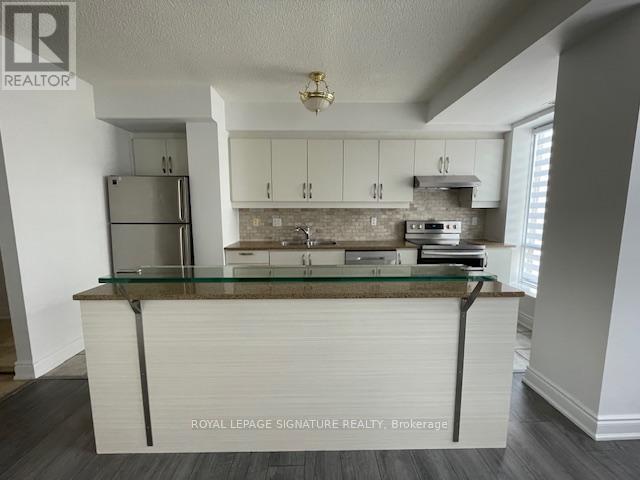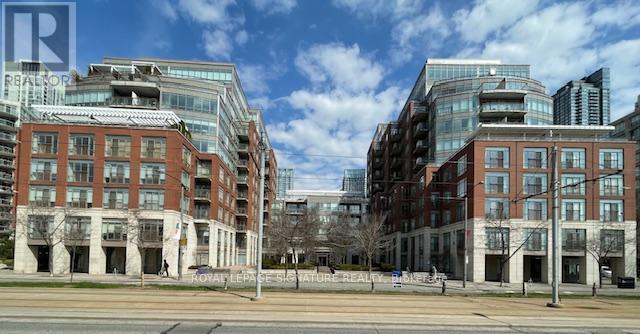1 Bedroom
1 Bathroom
600 - 699 sqft
Central Air Conditioning
Forced Air
$2,300 Monthly
Welcome to urban luxury living at its finest on Queens Quay West!! Renovated 1-bedroom condo offers an exceptional location in one of Torontos most sought after neighbourhoods. With city views, floor to ceiling windows, and a thoughtfully designed layout, this freshly painted condo is a true gem. The open concept combined living and dining area seamlessly connects to an updated kitchen (2021) featuring modern finishes with granite counter tops, stainless steel appliances and sleek breakfast bar. The bathroom completely renovated in 2021, boasts a stylish stand up glass shower, floating vanity, and quarts countertops offering a spa like experience. In 2023 new laminate flooring was installed to add a contemporary feel throughout.The spacious bedroom includes plenty of storage with custom closet organizer and the convenience of in-suite laundry makes daily living a breeze. New closet doors to be installed in May. New blinds throughout. Located across from the beautiful Toronto Music Garden, you're just steps to the TTC, Scotia Bank Arena, marina, schools, shopping, the dynamic Harbourfront and all the best of downtown living. Includes 1 parking spot and locker. (id:49187)
Property Details
|
MLS® Number
|
C12100449 |
|
Property Type
|
Single Family |
|
Community Name
|
Waterfront Communities C1 |
|
Amenities Near By
|
Marina, Park, Public Transit |
|
Community Features
|
Pet Restrictions, Community Centre |
|
Features
|
Carpet Free, In Suite Laundry |
|
Parking Space Total
|
1 |
Building
|
Bathroom Total
|
1 |
|
Bedrooms Above Ground
|
1 |
|
Bedrooms Total
|
1 |
|
Amenities
|
Party Room, Visitor Parking, Security/concierge, Exercise Centre, Storage - Locker |
|
Appliances
|
Blinds, Dishwasher, Dryer, Stove, Washer, Refrigerator |
|
Cooling Type
|
Central Air Conditioning |
|
Exterior Finish
|
Brick |
|
Flooring Type
|
Laminate |
|
Heating Fuel
|
Natural Gas |
|
Heating Type
|
Forced Air |
|
Size Interior
|
600 - 699 Sqft |
|
Type
|
Apartment |
Parking
Land
|
Acreage
|
No |
|
Land Amenities
|
Marina, Park, Public Transit |
Rooms
| Level |
Type |
Length |
Width |
Dimensions |
|
Main Level |
Kitchen |
4.7 m |
2.28 m |
4.7 m x 2.28 m |
|
Main Level |
Living Room |
4.23 m |
4.26 m |
4.23 m x 4.26 m |
|
Main Level |
Dining Room |
4.23 m |
4.26 m |
4.23 m x 4.26 m |
|
Main Level |
Primary Bedroom |
3.34 m |
3.33 m |
3.34 m x 3.33 m |
https://www.realtor.ca/real-estate/28207223/911w-500-queens-quay-w-toronto-waterfront-communities-waterfront-communities-c1





























