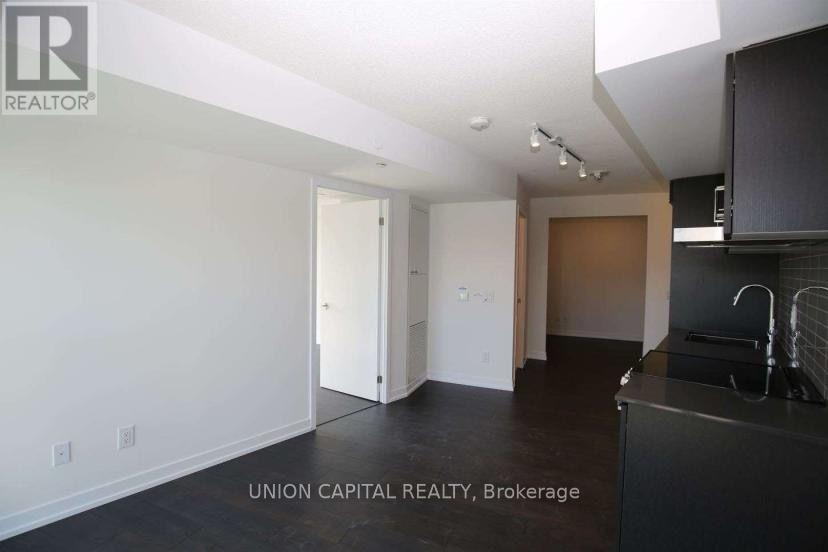2 Bedroom
1 Bathroom
500 - 599 sqft
Central Air Conditioning
Forced Air
$2,280 Monthly
Newer 1 Bedroom + Den At IN DE Condos Built By Menkes! Amazing View From The Master Bedroom And The Balcony, Overlooking Mature Trees. South Exposure Brings In Tons Of Sunlight.Den Could Be Used As 2nd Bedroom. 9'Ceilings. Premium Finishes & Laminate Flooring Throughout. Large Floor-To-Ceiling Windows. Walking Distance To Ryerson University, George Brown, U Of T, Eaton Center, Yonge-Dundas Square, City Hall, Groceries, Shops, Restaurants, Hospitals, Minutes To Entertainment District. Students And New Comers Welcome. (id:49187)
Property Details
|
MLS® Number
|
C12064518 |
|
Property Type
|
Single Family |
|
Community Name
|
Church-Yonge Corridor |
|
Amenities Near By
|
Public Transit, Place Of Worship, Schools, Hospital |
|
Community Features
|
Pet Restrictions, Community Centre |
|
Features
|
Balcony, Carpet Free, In Suite Laundry |
|
View Type
|
View, City View |
Building
|
Bathroom Total
|
1 |
|
Bedrooms Above Ground
|
1 |
|
Bedrooms Below Ground
|
1 |
|
Bedrooms Total
|
2 |
|
Age
|
0 To 5 Years |
|
Amenities
|
Party Room, Exercise Centre, Recreation Centre, Security/concierge |
|
Appliances
|
Dishwasher, Dryer, Microwave, Stove, Washer, Window Coverings, Refrigerator |
|
Cooling Type
|
Central Air Conditioning |
|
Exterior Finish
|
Brick |
|
Fire Protection
|
Smoke Detectors |
|
Flooring Type
|
Laminate |
|
Heating Fuel
|
Natural Gas |
|
Heating Type
|
Forced Air |
|
Size Interior
|
500 - 599 Sqft |
|
Type
|
Apartment |
Parking
Land
|
Acreage
|
No |
|
Land Amenities
|
Public Transit, Place Of Worship, Schools, Hospital |
Rooms
| Level |
Type |
Length |
Width |
Dimensions |
|
Flat |
Living Room |
3.23 m |
5.61 m |
3.23 m x 5.61 m |
|
Flat |
Kitchen |
3.23 m |
5.61 m |
3.23 m x 5.61 m |
|
Flat |
Dining Room |
3.23 m |
5.61 m |
3.23 m x 5.61 m |
|
Flat |
Primary Bedroom |
2.95 m |
3.25 m |
2.95 m x 3.25 m |
|
Flat |
Den |
2.72 m |
2.32 m |
2.72 m x 2.32 m |
https://www.realtor.ca/real-estate/28126411/903-219-dundas-street-e-toronto-church-yonge-corridor-church-yonge-corridor

















