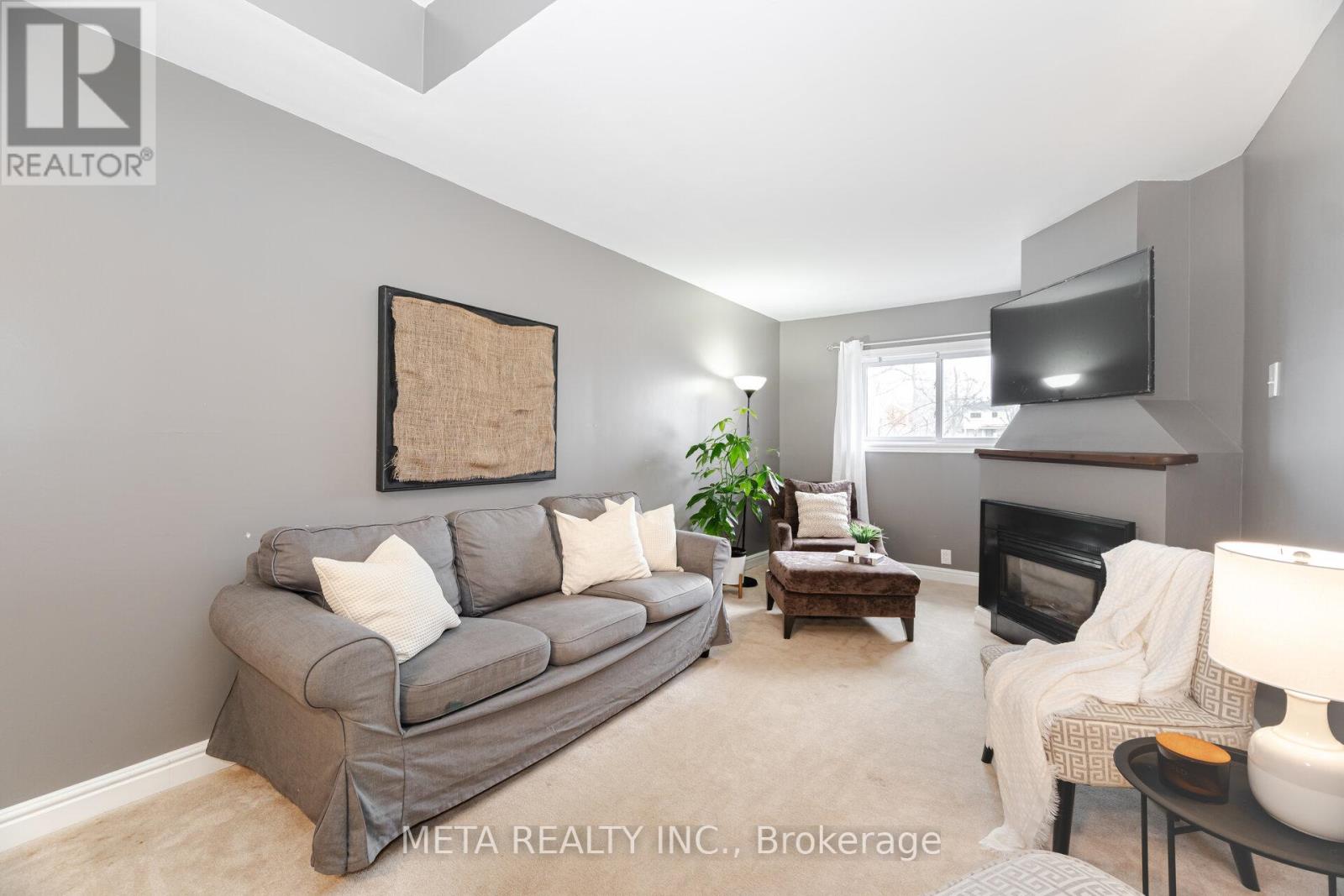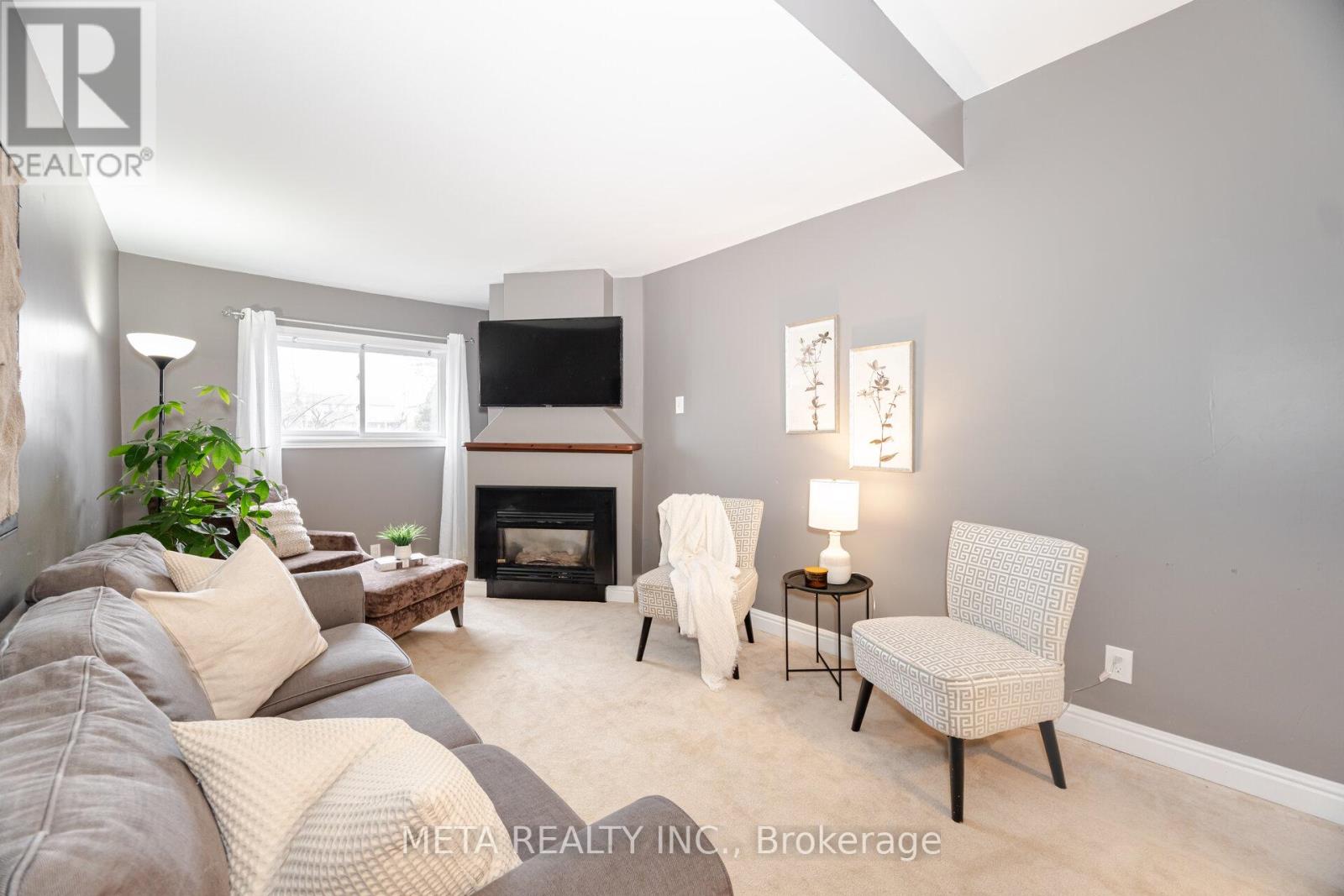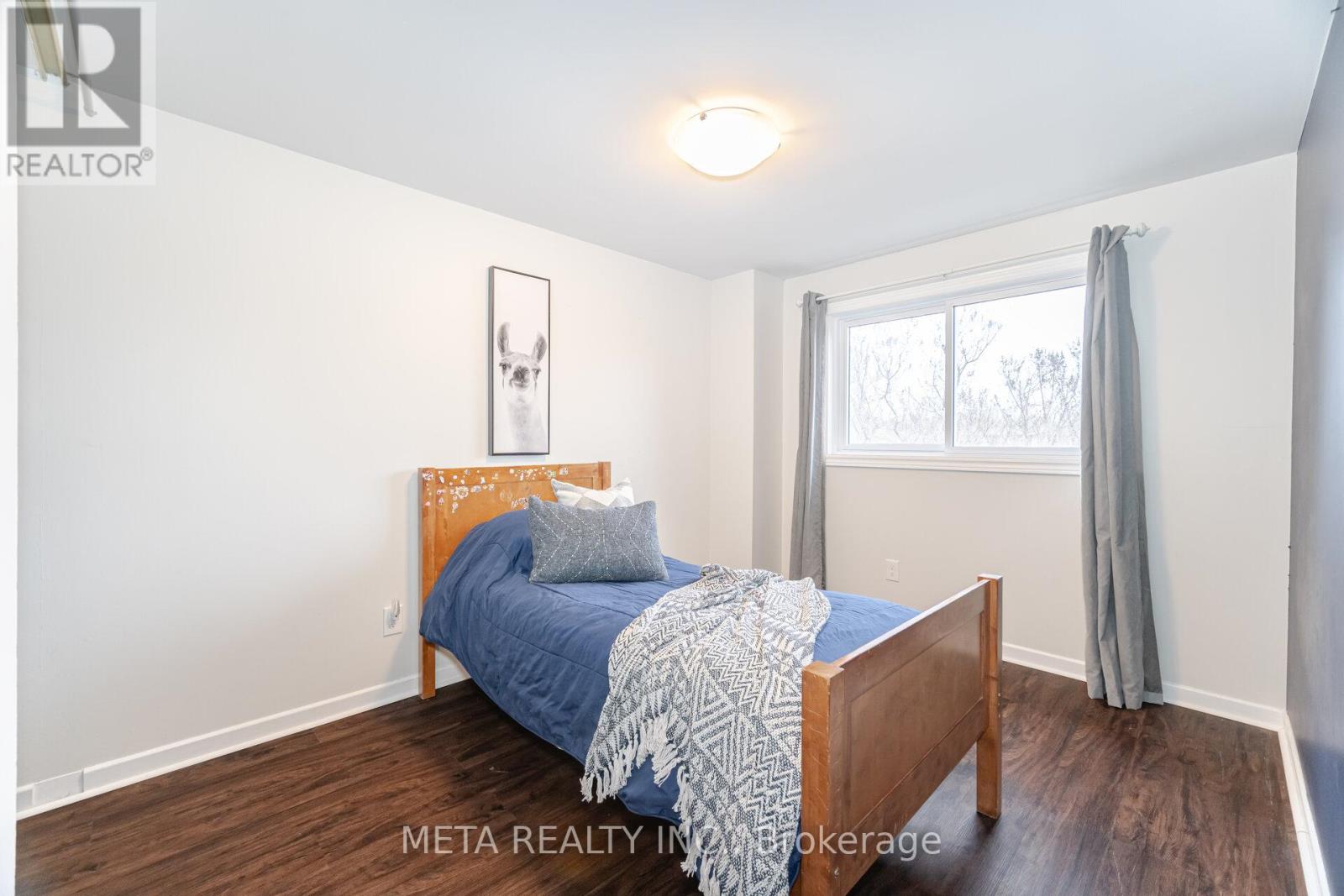3 Bedroom
2 Bathroom
Fireplace
Central Air Conditioning
Forced Air
$689,900
Discover this end-unit freehold townhouse on a spacious corner lot in Orangeville. This beautifully updated home features a bright galley kitchen, open-concept main floor with new, durable vinyl flooring, and a walkout to a large backyard, perfect for entertaining. Upstairs has been upgraded with stunning new hardwood floors (2024) and fresh paint, complementing the three spacious bedrooms. Additional highlights include a sunken family/media room with a gas fireplace, a finished basement with a 3-piece bathroom, and recent updates such as a re-shingled roof (2024), paved driveway (2022), high-efficiency furnace, and A/C unit. Located in a family-friendly cul-de-sac with a basketball court, close to transit and schools, this home offers modern comfort and convenience. (id:49187)
Property Details
|
MLS® Number
|
W12056039 |
|
Property Type
|
Single Family |
|
Community Name
|
Orangeville |
|
Amenities Near By
|
Park, Schools, Hospital |
|
Features
|
Cul-de-sac, Irregular Lot Size, Carpet Free |
|
Parking Space Total
|
2 |
|
Structure
|
Shed |
Building
|
Bathroom Total
|
2 |
|
Bedrooms Above Ground
|
3 |
|
Bedrooms Total
|
3 |
|
Appliances
|
Water Softener, Blinds, Dishwasher, Dryer, Stove, Washer, Refrigerator |
|
Basement Development
|
Finished |
|
Basement Type
|
N/a (finished) |
|
Construction Style Attachment
|
Attached |
|
Cooling Type
|
Central Air Conditioning |
|
Exterior Finish
|
Brick, Vinyl Siding |
|
Fireplace Present
|
Yes |
|
Flooring Type
|
Laminate, Ceramic, Carpeted, Hardwood, Concrete |
|
Foundation Type
|
Unknown |
|
Heating Fuel
|
Natural Gas |
|
Heating Type
|
Forced Air |
|
Stories Total
|
2 |
|
Type
|
Row / Townhouse |
|
Utility Water
|
Municipal Water |
Parking
Land
|
Acreage
|
No |
|
Fence Type
|
Fenced Yard |
|
Land Amenities
|
Park, Schools, Hospital |
|
Sewer
|
Sanitary Sewer |
|
Size Depth
|
95 Ft ,7 In |
|
Size Frontage
|
24 Ft ,11 In |
|
Size Irregular
|
24.96 X 95.64 Ft ; Pie-shaped Lot |
|
Size Total Text
|
24.96 X 95.64 Ft ; Pie-shaped Lot |
|
Zoning Description
|
Residential |
Rooms
| Level |
Type |
Length |
Width |
Dimensions |
|
Basement |
Recreational, Games Room |
3.25 m |
4.5 m |
3.25 m x 4.5 m |
|
Basement |
Utility Room |
4.67 m |
2.36 m |
4.67 m x 2.36 m |
|
Main Level |
Living Room |
3.37 m |
4.57 m |
3.37 m x 4.57 m |
|
Main Level |
Dining Room |
2.51 m |
2.61 m |
2.51 m x 2.61 m |
|
Main Level |
Kitchen |
2.41 m |
3.96 m |
2.41 m x 3.96 m |
|
Main Level |
Family Room |
5.97 m |
2.91 m |
5.97 m x 2.91 m |
|
Upper Level |
Primary Bedroom |
5.01 m |
3.2 m |
5.01 m x 3.2 m |
|
Upper Level |
Bedroom 2 |
4.16 m |
2.72 m |
4.16 m x 2.72 m |
|
Upper Level |
Bedroom 3 |
3.31 m |
3.18 m |
3.31 m x 3.18 m |
https://www.realtor.ca/real-estate/28106894/88-karen-court-orangeville-orangeville






















