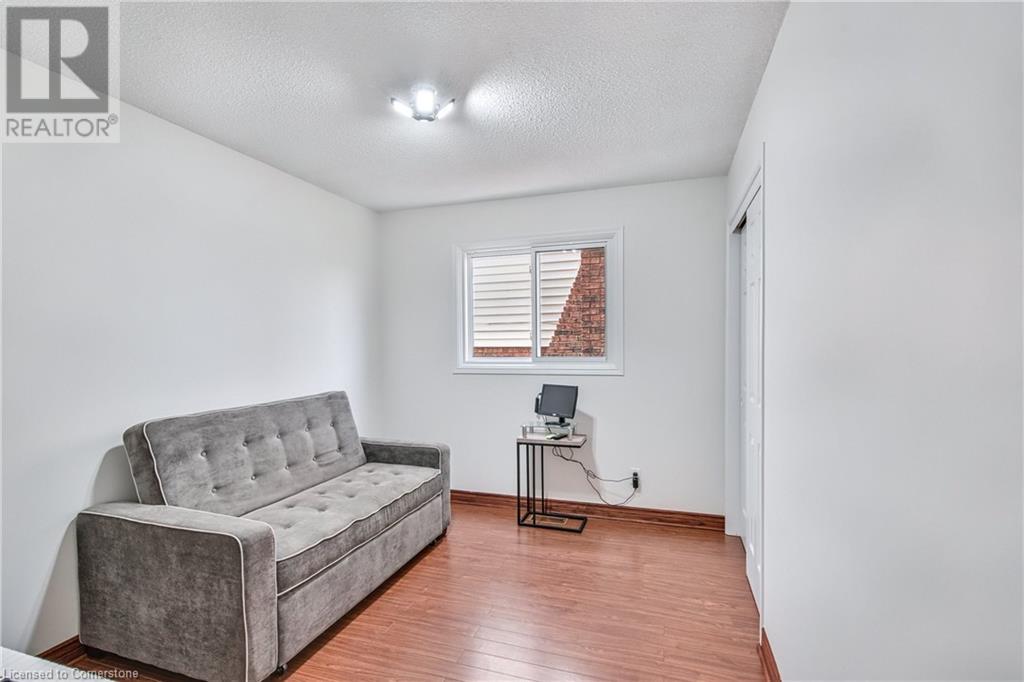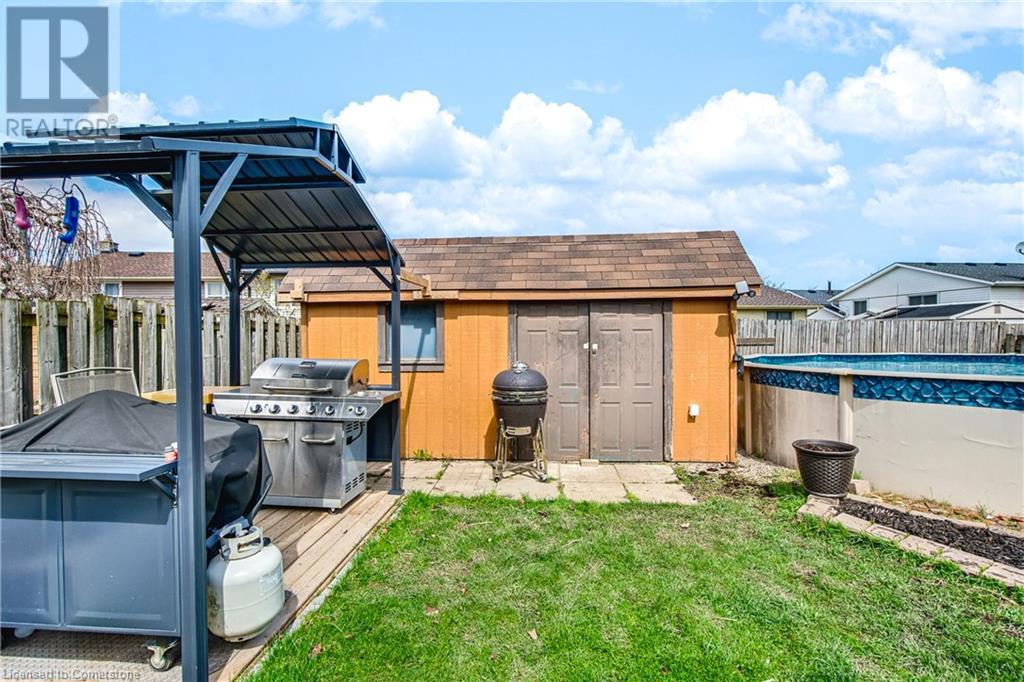3 Bedroom
2 Bathroom
2183 sqft
Fireplace
Above Ground Pool
Central Air Conditioning
Forced Air
$674,900
Beautifully updated and meticulously maintained brick 3 bed, 2 bath backsplit with a layout perfect for family living! The spacious main floor features a bright eat-in kitchen with skylight, separate dining room, and a welcoming living room. Upstairs offers three bedrooms and a full bath, including a very large primary bedroom with ensuite privilege. The lower level boasts a huge family room with wood-burning fireplace, space for a pool table or office, and a second full bath. There is a separate entrance to the lower level and basement perfect for multi-generational living, in-law suite, or rental opportunity. The unfinished basement provides excellent storage or potential additional living space. The backyard is an entertainer’s dream with above-ground pool with deck, covered patio, gazebo, grilling station, and a large shed. One-car garage is powered for a welder or EV charger. (id:49187)
Property Details
|
MLS® Number
|
40720538 |
|
Property Type
|
Single Family |
|
Amenities Near By
|
Golf Nearby, Hospital, Park, Place Of Worship, Public Transit, Schools |
|
Community Features
|
Quiet Area, School Bus |
|
Equipment Type
|
Water Heater |
|
Parking Space Total
|
5 |
|
Pool Type
|
Above Ground Pool |
|
Rental Equipment Type
|
Water Heater |
|
Structure
|
Porch |
Building
|
Bathroom Total
|
2 |
|
Bedrooms Above Ground
|
3 |
|
Bedrooms Total
|
3 |
|
Appliances
|
Central Vacuum, Dishwasher, Dryer, Refrigerator, Stove, Washer, Window Coverings, Garage Door Opener |
|
Basement Development
|
Finished |
|
Basement Type
|
Full (finished) |
|
Constructed Date
|
1986 |
|
Construction Style Attachment
|
Detached |
|
Cooling Type
|
Central Air Conditioning |
|
Exterior Finish
|
Brick, Vinyl Siding |
|
Fire Protection
|
Smoke Detectors |
|
Fireplace Fuel
|
Wood |
|
Fireplace Present
|
Yes |
|
Fireplace Total
|
1 |
|
Fireplace Type
|
Other - See Remarks |
|
Foundation Type
|
Poured Concrete |
|
Heating Fuel
|
Natural Gas |
|
Heating Type
|
Forced Air |
|
Size Interior
|
2183 Sqft |
|
Type
|
House |
|
Utility Water
|
Municipal Water |
Parking
Land
|
Access Type
|
Road Access, Highway Access |
|
Acreage
|
No |
|
Land Amenities
|
Golf Nearby, Hospital, Park, Place Of Worship, Public Transit, Schools |
|
Sewer
|
Municipal Sewage System |
|
Size Depth
|
122 Ft |
|
Size Frontage
|
47 Ft |
|
Size Total Text
|
Under 1/2 Acre |
|
Zoning Description
|
R1 |
Rooms
| Level |
Type |
Length |
Width |
Dimensions |
|
Second Level |
4pc Bathroom |
|
|
Measurements not available |
|
Second Level |
Bedroom |
|
|
13'2'' x 8'9'' |
|
Second Level |
Bedroom |
|
|
15'6'' x 9'5'' |
|
Second Level |
Primary Bedroom |
|
|
16'7'' x 15'3'' |
|
Basement |
Storage |
|
|
10'0'' x 10'0'' |
|
Lower Level |
Recreation Room |
|
|
16'9'' x 11'7'' |
|
Lower Level |
3pc Bathroom |
|
|
Measurements not available |
|
Lower Level |
Family Room |
|
|
28'2'' x 13'6'' |
|
Main Level |
Kitchen |
|
|
16'0'' x 9'9'' |
|
Main Level |
Dining Room |
|
|
10'3'' x 9'7'' |
|
Main Level |
Living Room |
|
|
17'6'' x 10'4'' |
https://www.realtor.ca/real-estate/28203056/87-st-augustine-drive-st-catharines










































