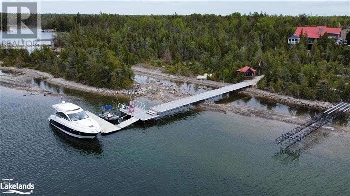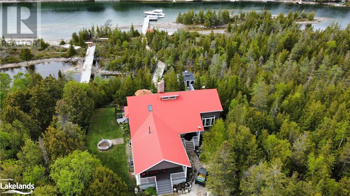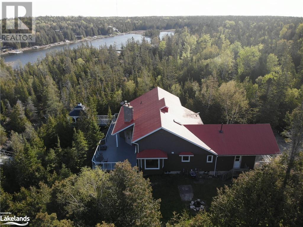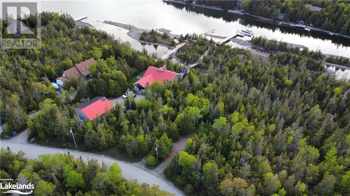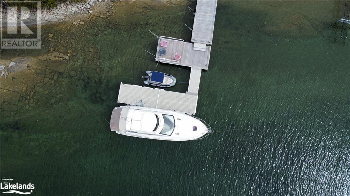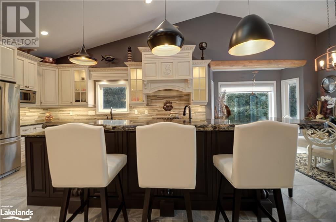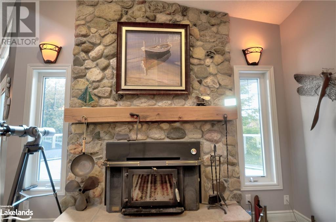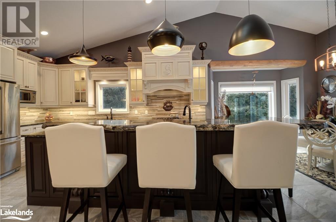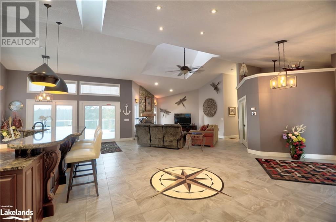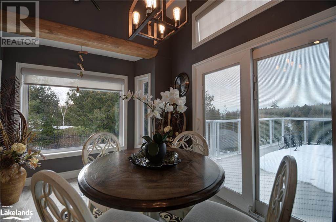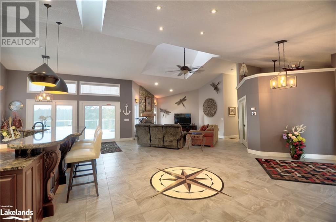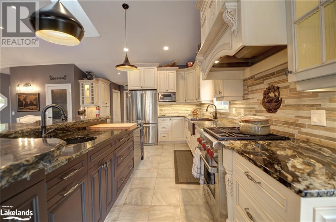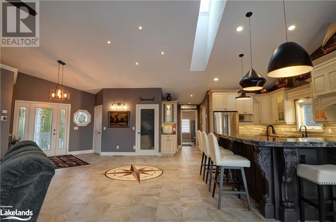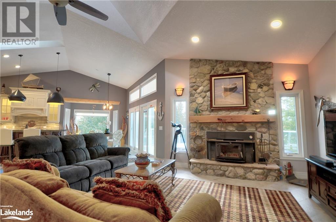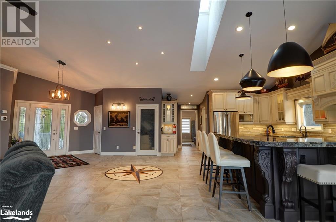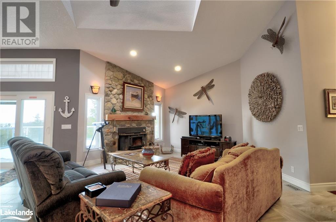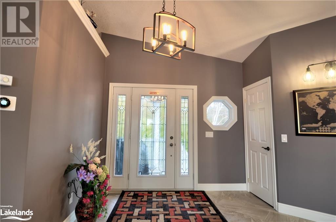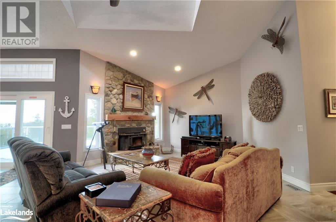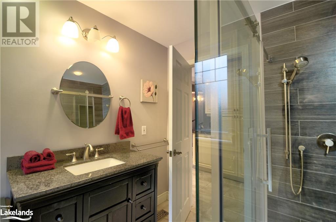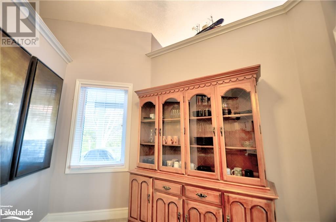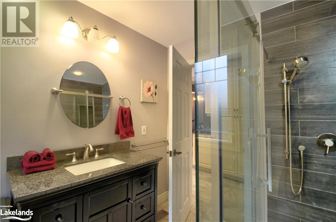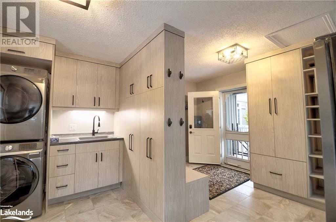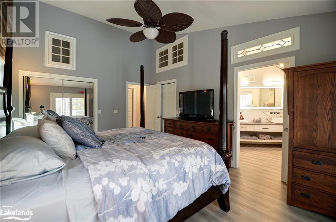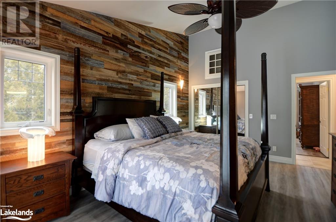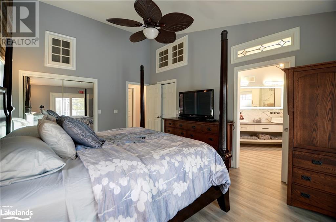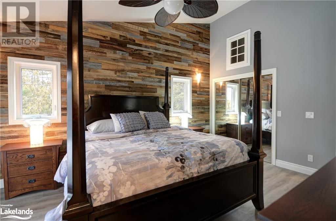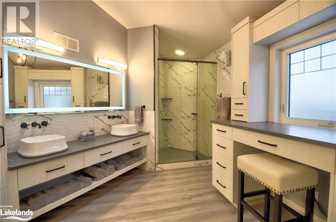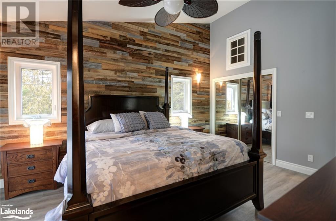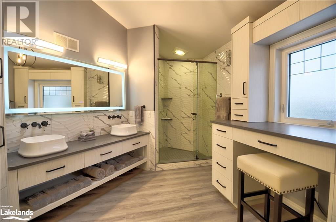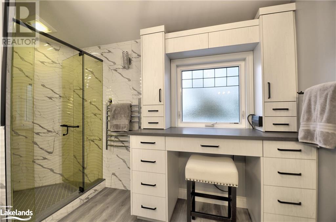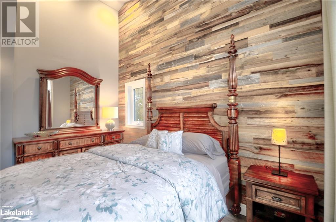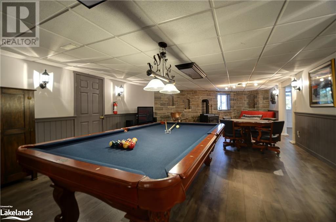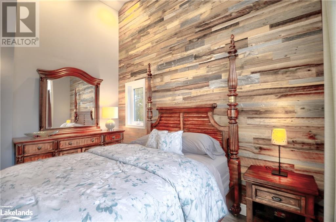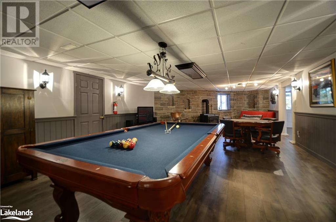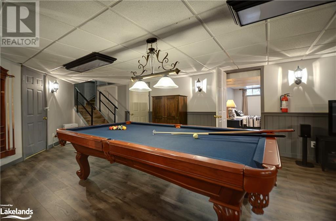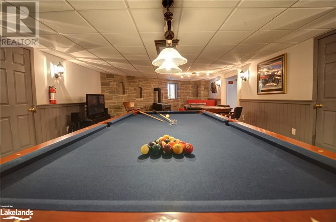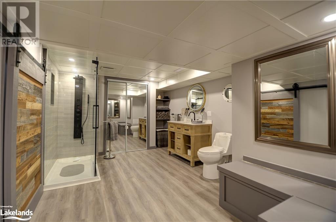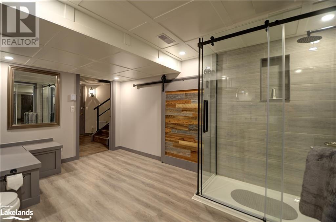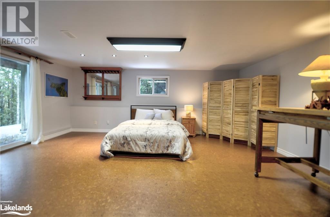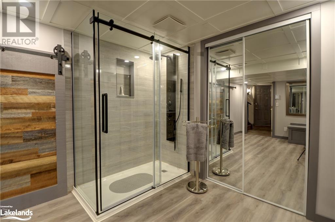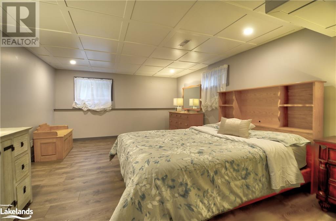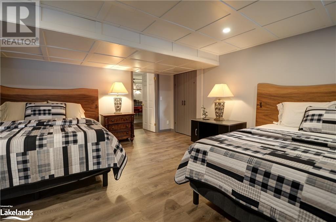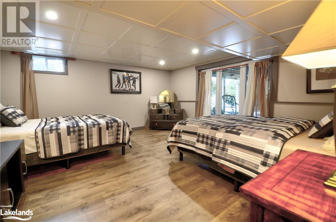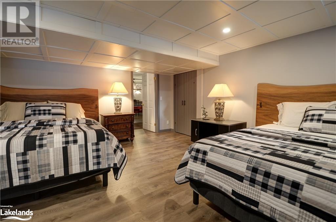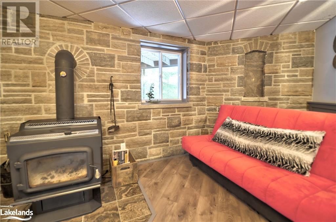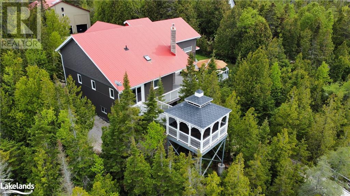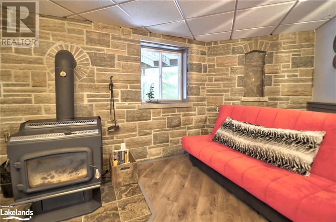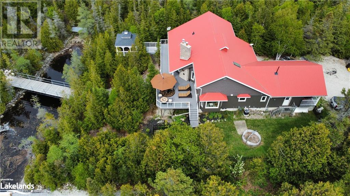4 Bedroom
3 Bathroom
3000
Raised Bungalow
Fireplace
Central Air Conditioning
Forced Air, Stove
Waterfront
Landscaped
$2,199,000
Experience lakeside luxury at this 4,000 sq ft cottage on Lake Huron's pristine shores. With sunset views, crystal-clear waters, and a serviced dock for 40’ vessels, it's a serene escape. The 1-acre lot features 110' frontage, hosting a fully updated cottage with 2+2 bedrooms and 2+1 bathrooms. Vaulted ceilings, skylights, and a stone fireplace create warmth. The lower level has 2 bdrms, a bath, woodstove, games area, and a walkout to the bay. The chef’s kitchen boasts granite counters, an island, two sinks, a breakfast bar, and a gas stove. Outdoor entertainment thrives on the composite deck with Lake Huron views and an elevated hot tub gazebo. Additional features include a 1,500 sq ft outbuilding for a Class C RV (with an EV charger), workshop, and woodstove. A propane generator ensures uninterrupted power. A composite boardwalk leads to a cabana at the water's edge, or take the UTV down the path to the lake. The property is ideally located, a 5-min drive to Tobermory and 1 ½ hr to Owen Sound. This cottage offers the ultimate lakeside lifestyle, blending elegance, comfort, and natural beauty. (id:49187)
Property Details
|
MLS® Number
|
40542451 |
|
Property Type
|
Single Family |
|
Amenities Near By
|
Airport, Beach, Marina, Place Of Worship, Playground, Shopping |
|
Communication Type
|
Internet Access |
|
Community Features
|
Quiet Area, Community Centre, School Bus |
|
Equipment Type
|
Propane Tank |
|
Features
|
Cul-de-sac, Crushed Stone Driveway, Skylight, Country Residential, Gazebo |
|
Parking Space Total
|
10 |
|
Rental Equipment Type
|
Propane Tank |
|
Structure
|
Workshop, Shed |
|
Water Front Name
|
Lake Huron |
|
Water Front Type
|
Waterfront |
Building
|
Bathroom Total
|
3 |
|
Bedrooms Above Ground
|
2 |
|
Bedrooms Below Ground
|
2 |
|
Bedrooms Total
|
4 |
|
Appliances
|
Central Vacuum, Dishwasher, Dryer, Microwave, Refrigerator, Stove, Water Softener, Water Purifier, Washer, Hood Fan, Window Coverings, Garage Door Opener, Hot Tub |
|
Architectural Style
|
Raised Bungalow |
|
Basement Development
|
Finished |
|
Basement Type
|
Full (finished) |
|
Constructed Date
|
1999 |
|
Construction Style Attachment
|
Detached |
|
Cooling Type
|
Central Air Conditioning |
|
Exterior Finish
|
Stone, Vinyl Siding |
|
Fire Protection
|
Smoke Detectors |
|
Fireplace Fuel
|
Wood |
|
Fireplace Present
|
Yes |
|
Fireplace Total
|
2 |
|
Fireplace Type
|
Stove |
|
Fixture
|
Ceiling Fans |
|
Foundation Type
|
Block |
|
Heating Fuel
|
Propane |
|
Heating Type
|
Forced Air, Stove |
|
Stories Total
|
1 |
|
Size Interior
|
3000 |
|
Type
|
House |
|
Utility Water
|
Drilled Well |
Parking
Land
|
Access Type
|
Water Access, Road Access |
|
Acreage
|
No |
|
Fence Type
|
Partially Fenced |
|
Land Amenities
|
Airport, Beach, Marina, Place Of Worship, Playground, Shopping |
|
Landscape Features
|
Landscaped |
|
Sewer
|
Septic System |
|
Size Depth
|
484 Ft |
|
Size Frontage
|
111 Ft |
|
Size Irregular
|
0.95 |
|
Size Total
|
0.95 Ac|1/2 - 1.99 Acres |
|
Size Total Text
|
0.95 Ac|1/2 - 1.99 Acres |
|
Surface Water
|
Lake |
|
Zoning Description
|
R2-eh |
Rooms
| Level |
Type |
Length |
Width |
Dimensions |
|
Lower Level |
Utility Room |
|
|
16'3'' x 7'10'' |
|
Lower Level |
3pc Bathroom |
|
|
16'10'' x 10'5'' |
|
Lower Level |
Bedroom |
|
|
17'0'' x 12'9'' |
|
Lower Level |
Bedroom |
|
|
16'10'' x 16'0'' |
|
Lower Level |
Exercise Room |
|
|
17'6'' x 19'9'' |
|
Lower Level |
Recreation Room |
|
|
35'2'' x 18'4'' |
|
Main Level |
Bedroom |
|
|
12'0'' x 12'0'' |
|
Main Level |
3pc Bathroom |
|
|
8'1'' x 7'5'' |
|
Main Level |
Primary Bedroom |
|
|
17'3'' x 12'0'' |
|
Main Level |
Full Bathroom |
|
|
14'0'' x 11' |
|
Main Level |
Office |
|
|
11'8'' x 11'6'' |
|
Main Level |
Laundry Room |
|
|
7' x 14' |
|
Main Level |
Mud Room |
|
|
14' x 8'7'' |
|
Main Level |
Dining Room |
|
|
13'5'' x 9'2'' |
|
Main Level |
Kitchen |
|
|
18'10'' x 10'5'' |
|
Main Level |
Great Room |
|
|
26'9'' x 17'10'' |
Utilities
|
Electricity
|
Available |
|
Telephone
|
Available |
https://www.realtor.ca/real-estate/26592416/80-corey-crescent-tobermory

