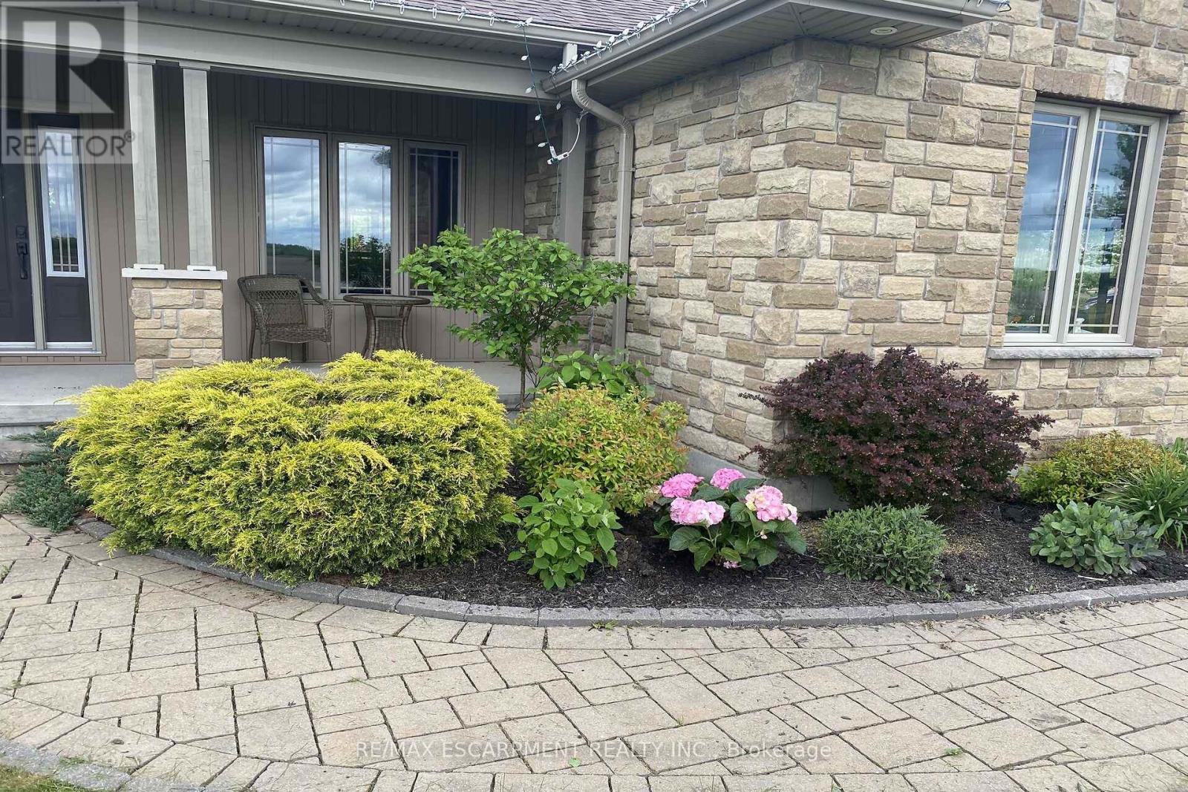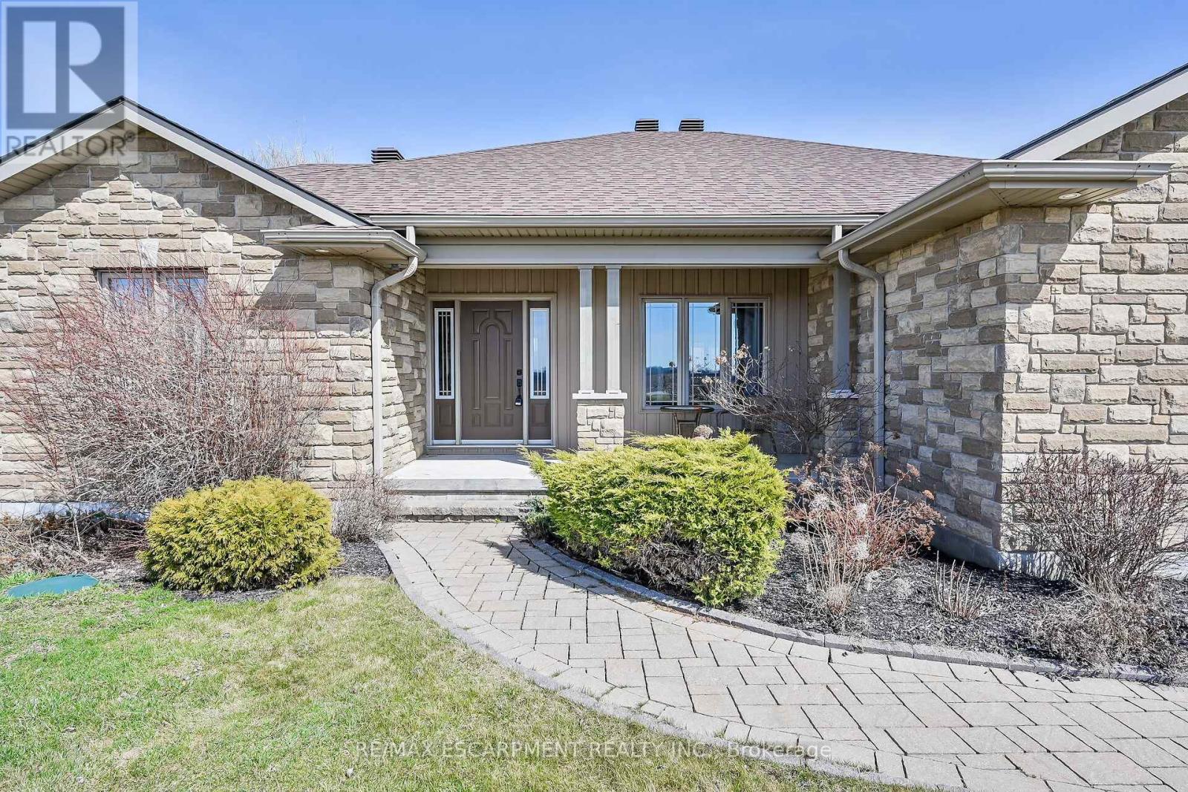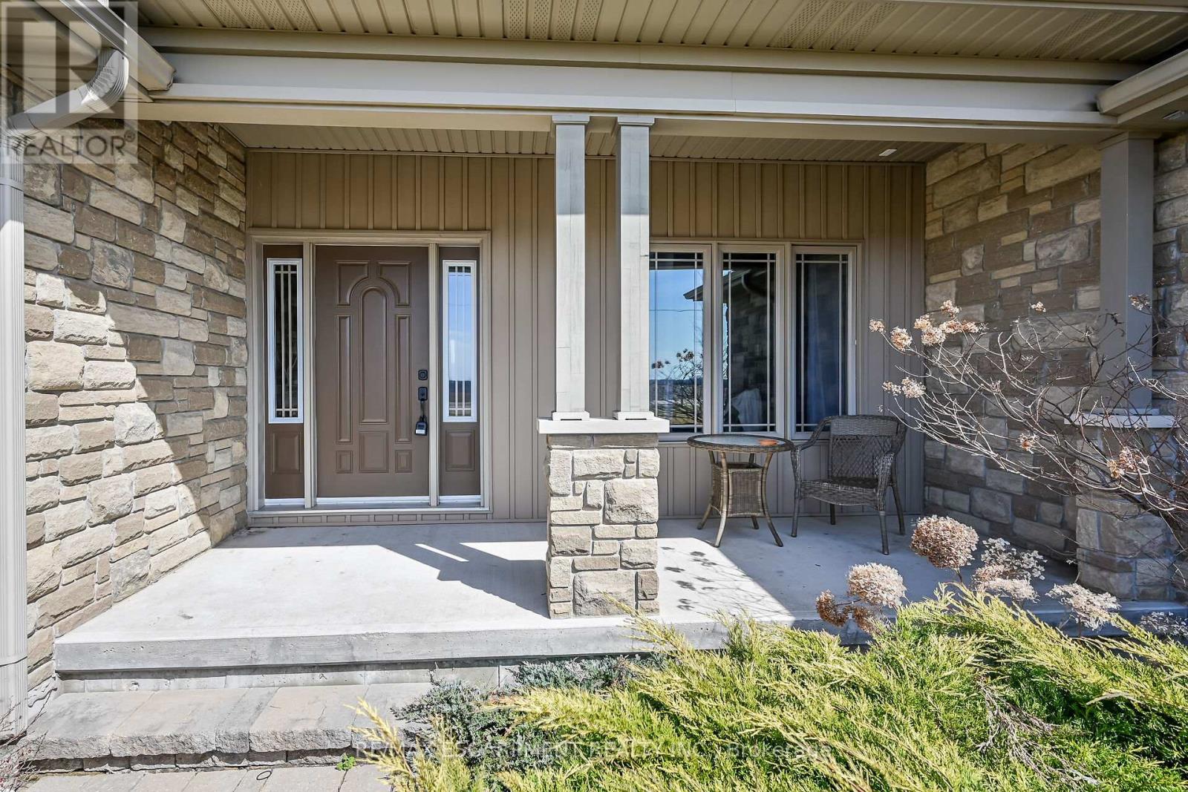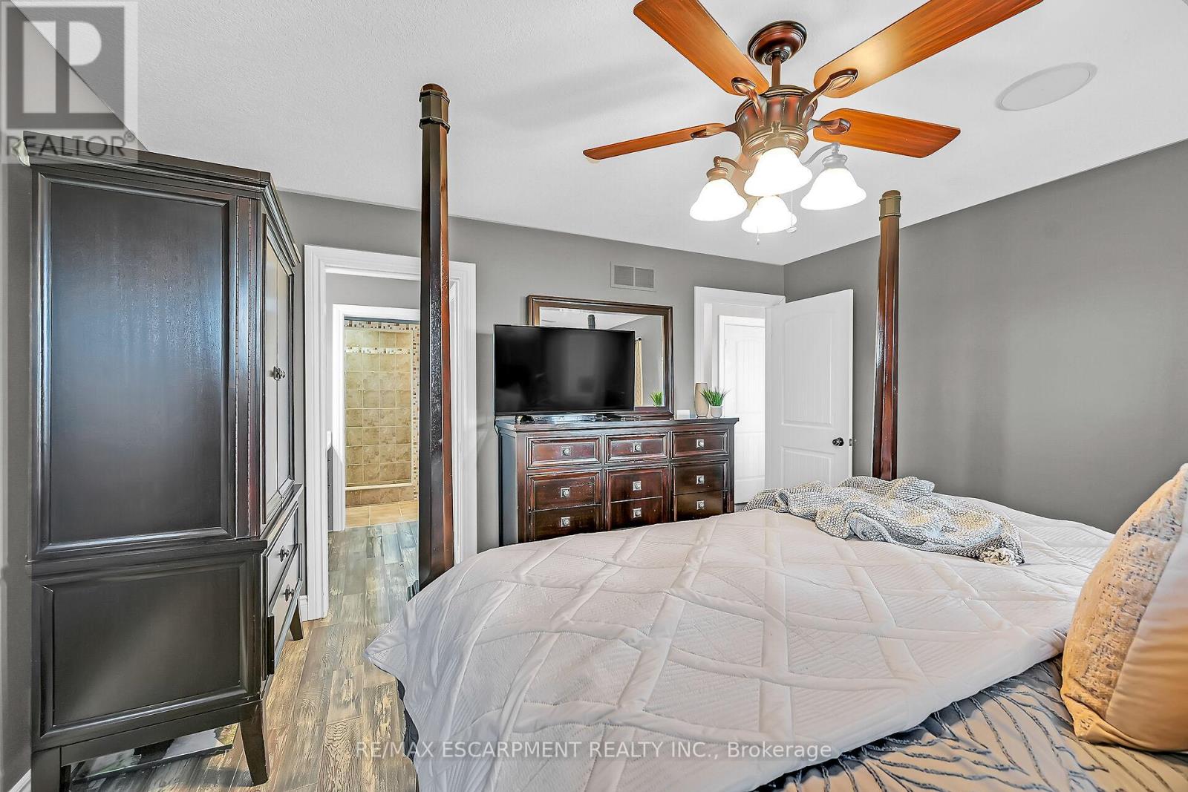3 Bedroom
3 Bathroom
2000 - 2500 sqft
Bungalow
Fireplace
Inground Pool
Central Air Conditioning, Air Exchanger
Forced Air
$1,149,999
Stunning 2008 built country bungalow positioned on 0.82ac lot overlooking farm fields -10 mins S/Cayuga in-route to L. Erie -35 mins/Hamilton. Introduces 2038sf living area, 2142sf lower level, 518sf 2-car garage & resort style yard ftrs 364sf covered composite deck w/BI hot tub & IG htd salt water pool w/new liner'23. Incs grand foyer, office/den, living room enjoying p/g FP & eng. hardwood flooring, Dream kitchen sporting custom cabinetry, granite counters, peninsula & SS appliances, dining area ftrs deck WO, 3 E-wing bedrooms, 4pc bath, W-side primary bedroom w/WI closet & 3pc en-suite, 2pc bath, laundry room & garage entry. Lower level boasts 845sf family room + large unspoiled space -ready to finish! Extras - 8'+9' ceilings, p/g generator, roof'19, p/g furnace, AC, c/vac, HRV, UV/RO, 200a hydro, 4000g cistern, septic & paved drive. (id:49187)
Property Details
|
MLS® Number
|
X12066938 |
|
Property Type
|
Single Family |
|
Community Name
|
Haldimand |
|
Features
|
Sump Pump |
|
Parking Space Total
|
7 |
|
Pool Type
|
Inground Pool |
Building
|
Bathroom Total
|
3 |
|
Bedrooms Above Ground
|
3 |
|
Bedrooms Total
|
3 |
|
Age
|
16 To 30 Years |
|
Appliances
|
Garage Door Opener Remote(s), Central Vacuum, Water Heater, Water Purifier |
|
Architectural Style
|
Bungalow |
|
Basement Type
|
Full |
|
Construction Style Attachment
|
Detached |
|
Cooling Type
|
Central Air Conditioning, Air Exchanger |
|
Exterior Finish
|
Brick Facing, Stone |
|
Fireplace Present
|
Yes |
|
Flooring Type
|
Hardwood |
|
Foundation Type
|
Poured Concrete |
|
Half Bath Total
|
1 |
|
Heating Fuel
|
Propane |
|
Heating Type
|
Forced Air |
|
Stories Total
|
1 |
|
Size Interior
|
2000 - 2500 Sqft |
|
Type
|
House |
|
Utility Water
|
Cistern |
Parking
Land
|
Acreage
|
No |
|
Sewer
|
Septic System |
|
Size Depth
|
200 Ft |
|
Size Frontage
|
175 Ft |
|
Size Irregular
|
175 X 200 Ft |
|
Size Total Text
|
175 X 200 Ft|1/2 - 1.99 Acres |
Rooms
| Level |
Type |
Length |
Width |
Dimensions |
|
Basement |
Utility Room |
4.19 m |
9.53 m |
4.19 m x 9.53 m |
|
Basement |
Other |
1.4 m |
1.35 m |
1.4 m x 1.35 m |
|
Basement |
Family Room |
7.77 m |
8.74 m |
7.77 m x 8.74 m |
|
Basement |
Family Room |
2.74 m |
3.66 m |
2.74 m x 3.66 m |
|
Main Level |
Dining Room |
3.4 m |
3.89 m |
3.4 m x 3.89 m |
|
Main Level |
Living Room |
6.05 m |
5.23 m |
6.05 m x 5.23 m |
|
Main Level |
Kitchen |
3.76 m |
3.78 m |
3.76 m x 3.78 m |
|
Main Level |
Laundry Room |
3.15 m |
1.8 m |
3.15 m x 1.8 m |
|
Main Level |
Primary Bedroom |
3.94 m |
4.19 m |
3.94 m x 4.19 m |
|
Main Level |
Bedroom |
3.15 m |
3.38 m |
3.15 m x 3.38 m |
|
Main Level |
Bedroom |
3.15 m |
4.06 m |
3.15 m x 4.06 m |
|
Main Level |
Bedroom |
2.97 m |
4.37 m |
2.97 m x 4.37 m |
https://www.realtor.ca/real-estate/28131479/774-kohler-road-haldimand-haldimand

















































