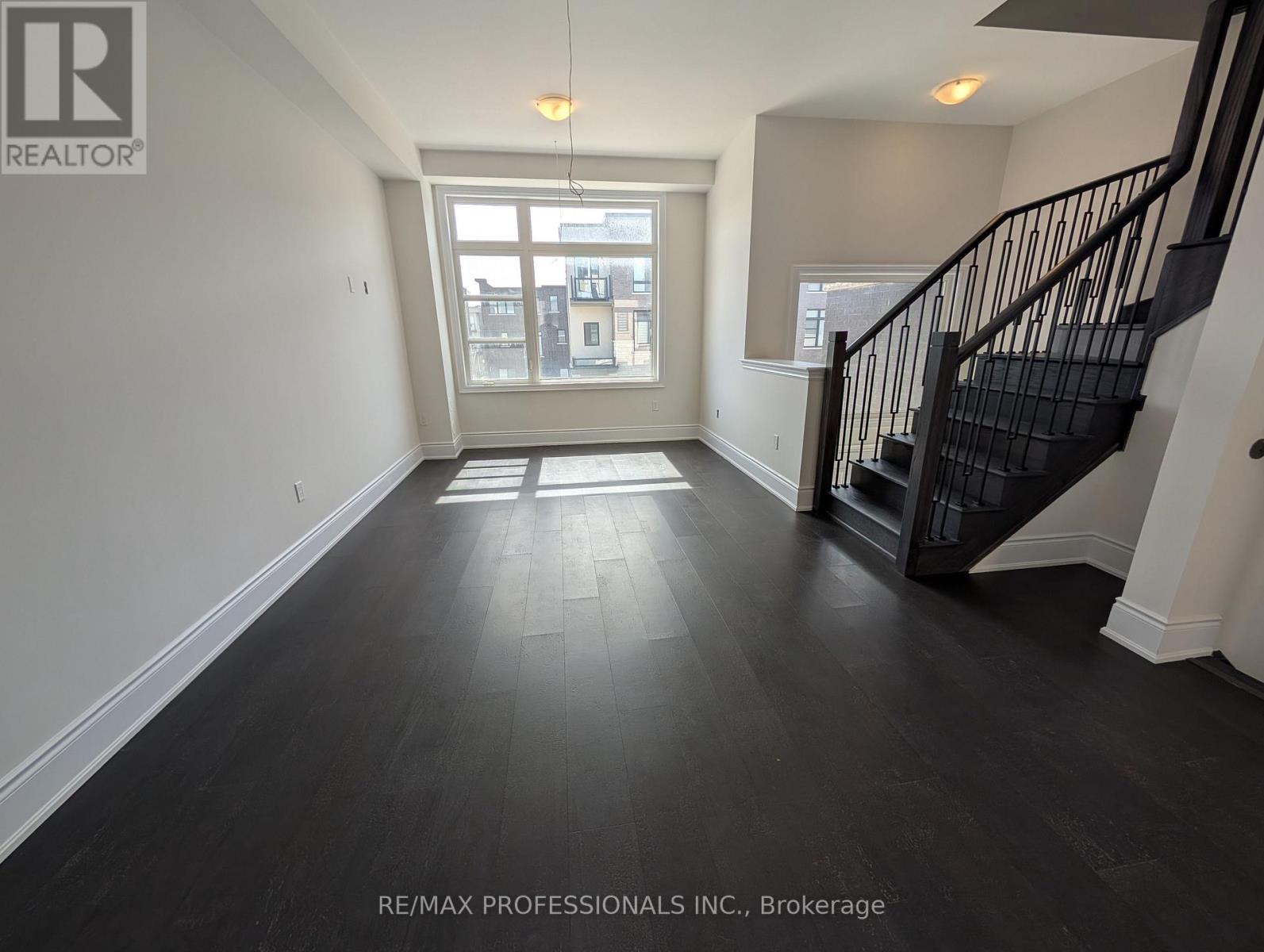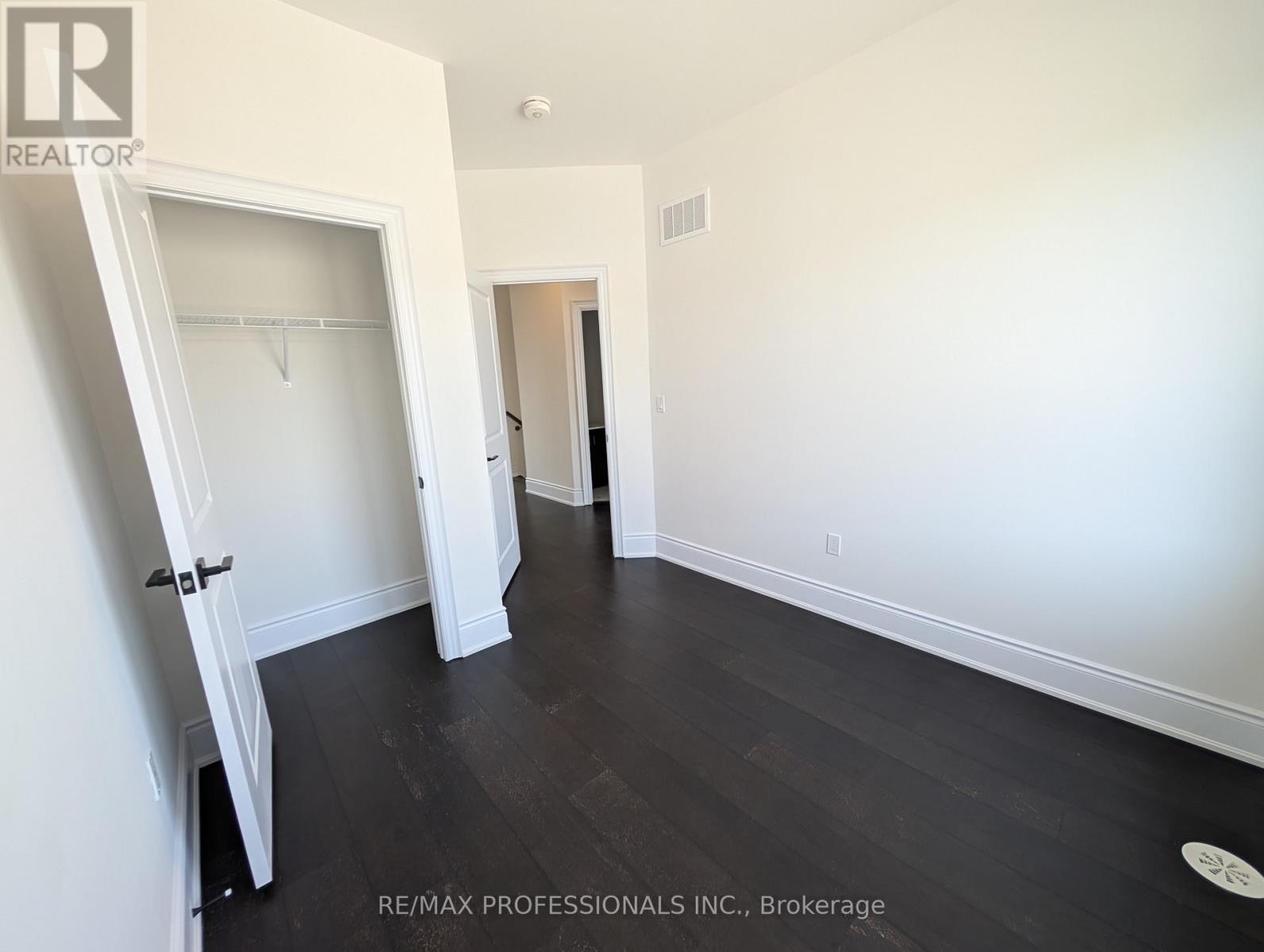4 Bedroom
4 Bathroom
1500 - 2000 sqft
Fireplace
Central Air Conditioning
Forced Air
$3,750 Monthly
Welcome to 77 Paradox Street - A Stunning Brand New Home in the Heart of Kleinburg! This beautifully designed 3+1 bedroom townhouse offers modern luxury living with hardwood flooring throughout, elegant finishes, and an abundance of natural light. The open-concept layout is perfect for both relaxing and entertaining, featuring a contemporary kitchen with high-end appliances, quartz countertops, and a sleek breakfast bar. A unique highlight of this home is the versatile main floor living area, complete with a separate walkout, offering privacy from the main upper living spaces. Whether used as a cozy family room, media lounge, or a quiet sitting area, this space adds both function and flexibility. It also includes direct access to the garage and laundry, enhancing convenience and daily flow. Enjoy the peaceful ambiance of a quiet, family-friendly neighbourhood, just steps away from serene green spaces. (id:49187)
Property Details
|
MLS® Number
|
N12063299 |
|
Property Type
|
Single Family |
|
Neigbourhood
|
Elder Station |
|
Community Name
|
Kleinburg |
|
Features
|
Carpet Free |
|
Parking Space Total
|
2 |
Building
|
Bathroom Total
|
4 |
|
Bedrooms Above Ground
|
3 |
|
Bedrooms Below Ground
|
1 |
|
Bedrooms Total
|
4 |
|
Age
|
New Building |
|
Basement Development
|
Unfinished |
|
Basement Type
|
Full (unfinished) |
|
Construction Style Attachment
|
Attached |
|
Cooling Type
|
Central Air Conditioning |
|
Exterior Finish
|
Brick |
|
Fireplace Present
|
Yes |
|
Flooring Type
|
Hardwood |
|
Foundation Type
|
Concrete |
|
Half Bath Total
|
2 |
|
Heating Fuel
|
Natural Gas |
|
Heating Type
|
Forced Air |
|
Stories Total
|
3 |
|
Size Interior
|
1500 - 2000 Sqft |
|
Type
|
Row / Townhouse |
|
Utility Water
|
Municipal Water |
Parking
Land
|
Acreage
|
No |
|
Sewer
|
Sanitary Sewer |
Rooms
| Level |
Type |
Length |
Width |
Dimensions |
|
Second Level |
Kitchen |
3 m |
3 m |
3 m x 3 m |
|
Second Level |
Eating Area |
3 m |
3 m |
3 m x 3 m |
|
Second Level |
Living Room |
7 m |
4 m |
7 m x 4 m |
|
Second Level |
Dining Room |
7 m |
4 m |
7 m x 4 m |
|
Basement |
Other |
4.5 m |
3.3 m |
4.5 m x 3.3 m |
|
Upper Level |
Primary Bedroom |
4.2 m |
4.2 m |
4.2 m x 4.2 m |
|
Upper Level |
Bedroom 2 |
3.5 m |
3.5 m |
3.5 m x 3.5 m |
|
Upper Level |
Bedroom 3 |
3 m |
3 m |
3 m x 3 m |
|
Ground Level |
Family Room |
4 m |
4 m |
4 m x 4 m |
https://www.realtor.ca/real-estate/28123610/77-paradox-street-vaughan-kleinburg-kleinburg

























