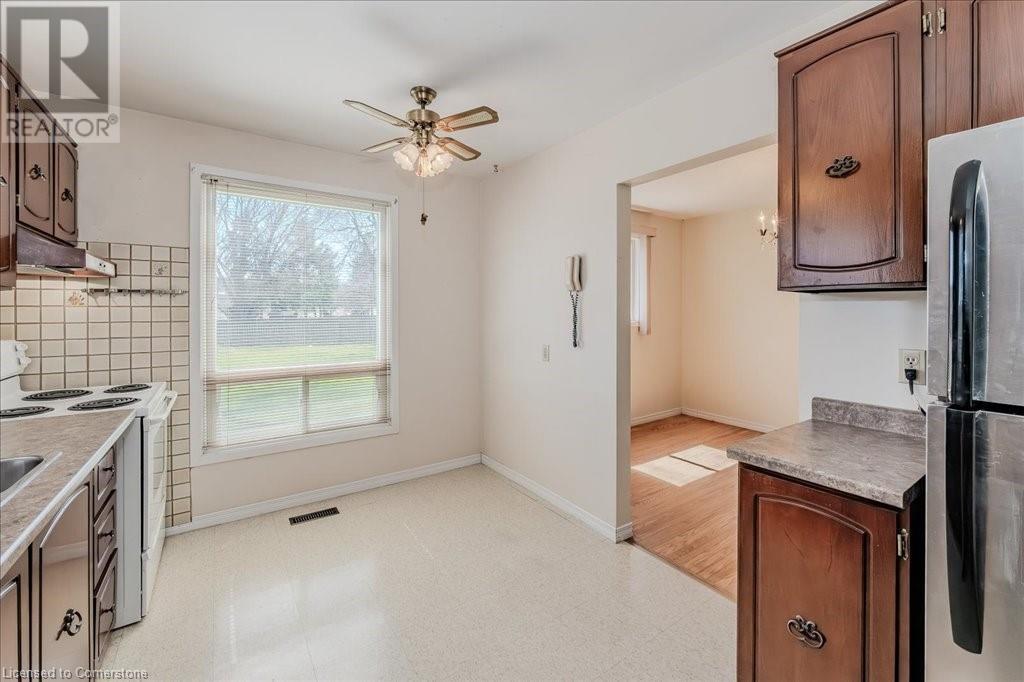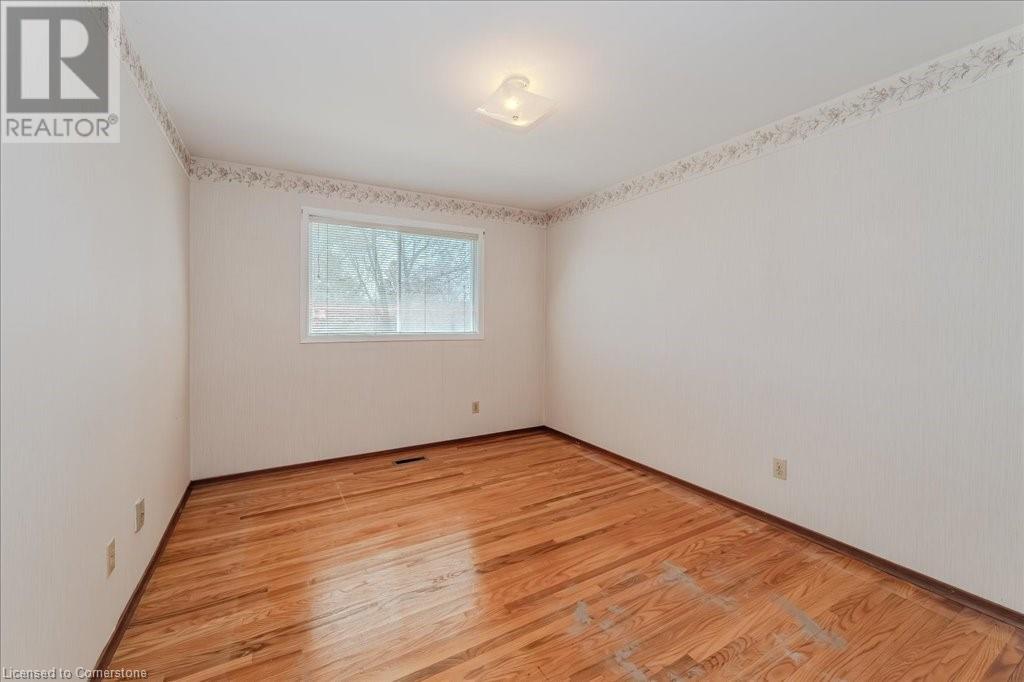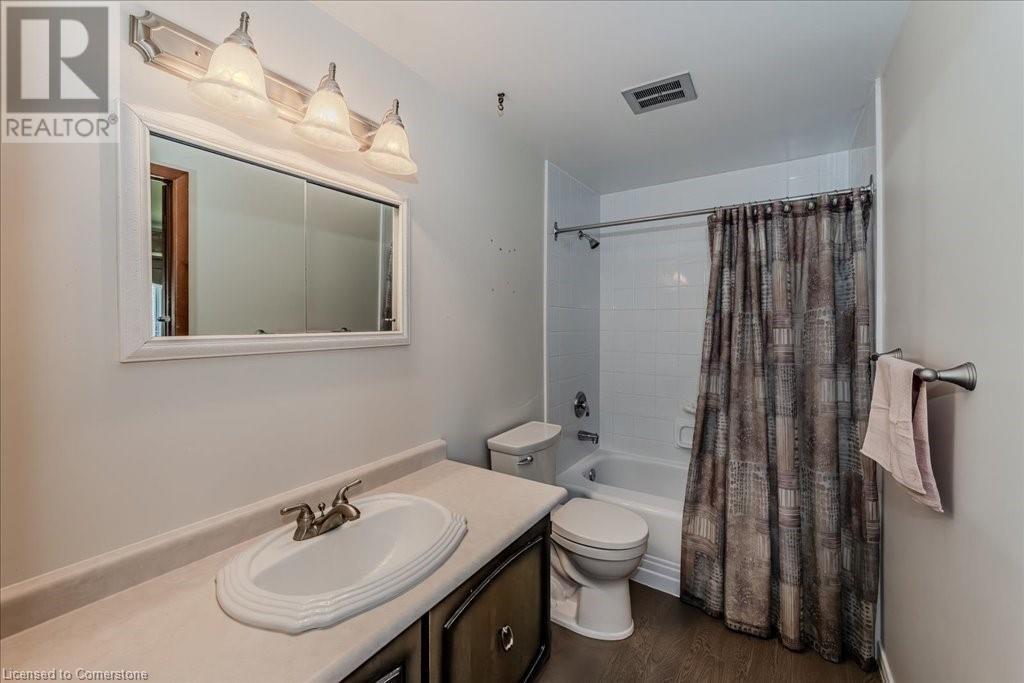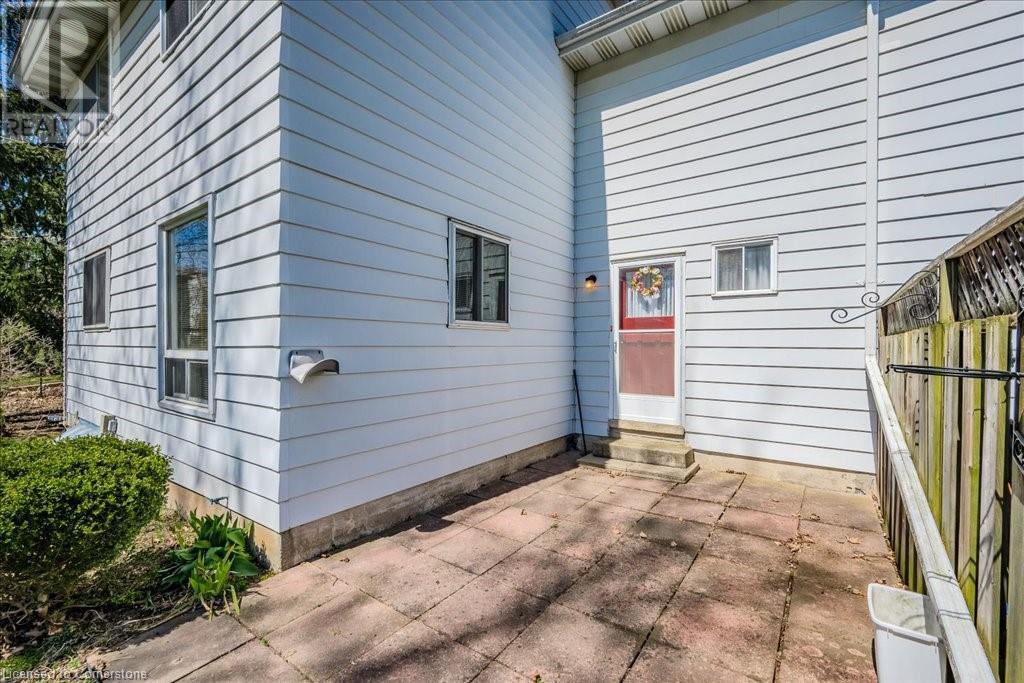4 Bedroom
2 Bathroom
2000 sqft
2 Level
Central Air Conditioning
Forced Air
$499,900
Welcome to this beautifully maintained semi-detached home, perfectly situated on a quiet crescent with a rare huge lot offering plenty of outdoor space for relaxation or entertaining. This charming property features 4 generous bedrooms and two bathrooms, ideal for growing families or those seeking extra space. Step inside to discover hardwood flooring throughout the main and upper levels, adding warmth and elegance. The finished basement offers a versatile space—perfect for a rec room, home office, or guest suite. A single-car garage provides convenience and additional storage. Enjoy unbeatable proximity to schools, parks, shopping, amenities, and public transit, with easy access to the expressway for stress-free commuting. Don’t miss your chance to own this gem in a highly desirable neighborhood! (id:49187)
Property Details
|
MLS® Number
|
40716615 |
|
Property Type
|
Single Family |
|
Neigbourhood
|
Forest Heights |
|
Amenities Near By
|
Hospital, Park, Place Of Worship, Playground, Schools |
|
Equipment Type
|
Water Heater |
|
Parking Space Total
|
3 |
|
Rental Equipment Type
|
Water Heater |
Building
|
Bathroom Total
|
2 |
|
Bedrooms Above Ground
|
4 |
|
Bedrooms Total
|
4 |
|
Appliances
|
Dryer, Refrigerator, Stove, Water Softener, Washer |
|
Architectural Style
|
2 Level |
|
Basement Development
|
Finished |
|
Basement Type
|
Partial (finished) |
|
Constructed Date
|
1971 |
|
Construction Style Attachment
|
Semi-detached |
|
Cooling Type
|
Central Air Conditioning |
|
Exterior Finish
|
Aluminum Siding, Brick |
|
Foundation Type
|
Poured Concrete |
|
Half Bath Total
|
1 |
|
Heating Fuel
|
Natural Gas |
|
Heating Type
|
Forced Air |
|
Stories Total
|
2 |
|
Size Interior
|
2000 Sqft |
|
Type
|
House |
|
Utility Water
|
Municipal Water |
Parking
Land
|
Access Type
|
Highway Access, Rail Access |
|
Acreage
|
No |
|
Land Amenities
|
Hospital, Park, Place Of Worship, Playground, Schools |
|
Sewer
|
Municipal Sewage System |
|
Size Frontage
|
22 Ft |
|
Size Total Text
|
Under 1/2 Acre |
|
Zoning Description
|
R2b |
Rooms
| Level |
Type |
Length |
Width |
Dimensions |
|
Second Level |
4pc Bathroom |
|
|
Measurements not available |
|
Second Level |
Bedroom |
|
|
11'0'' x 9'3'' |
|
Second Level |
Bedroom |
|
|
12'0'' x 9'9'' |
|
Second Level |
Bedroom |
|
|
12'11'' x 9'10'' |
|
Second Level |
Primary Bedroom |
|
|
15'5'' x 11'2'' |
|
Lower Level |
Family Room |
|
|
22'3'' x 10'10'' |
|
Main Level |
2pc Bathroom |
|
|
Measurements not available |
|
Main Level |
Eat In Kitchen |
|
|
9'1'' x 9'6'' |
|
Main Level |
Dining Room |
|
|
11'11'' x 9'2'' |
|
Main Level |
Living Room |
|
|
18'0'' x 11'5'' |
https://www.realtor.ca/real-estate/28201026/76-glen-avon-crescent-kitchener










































