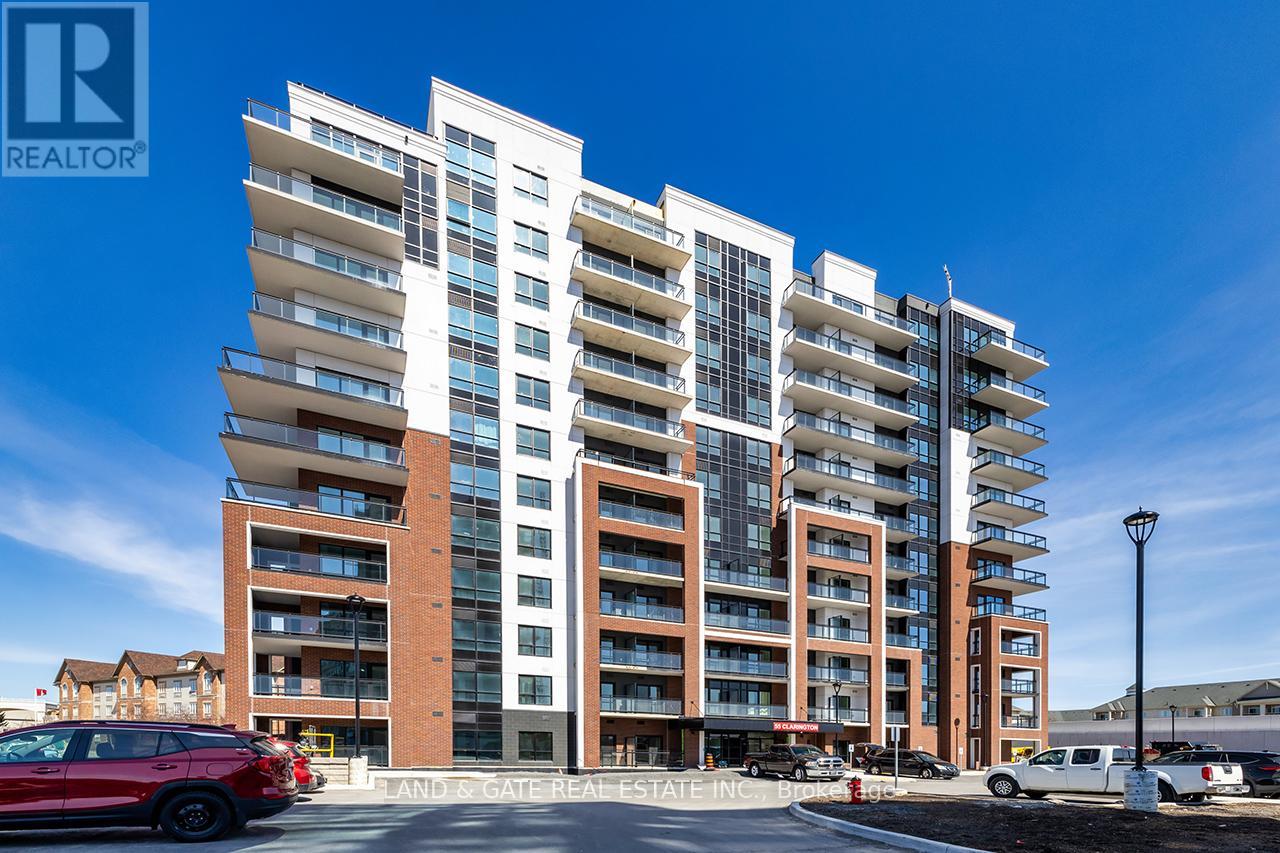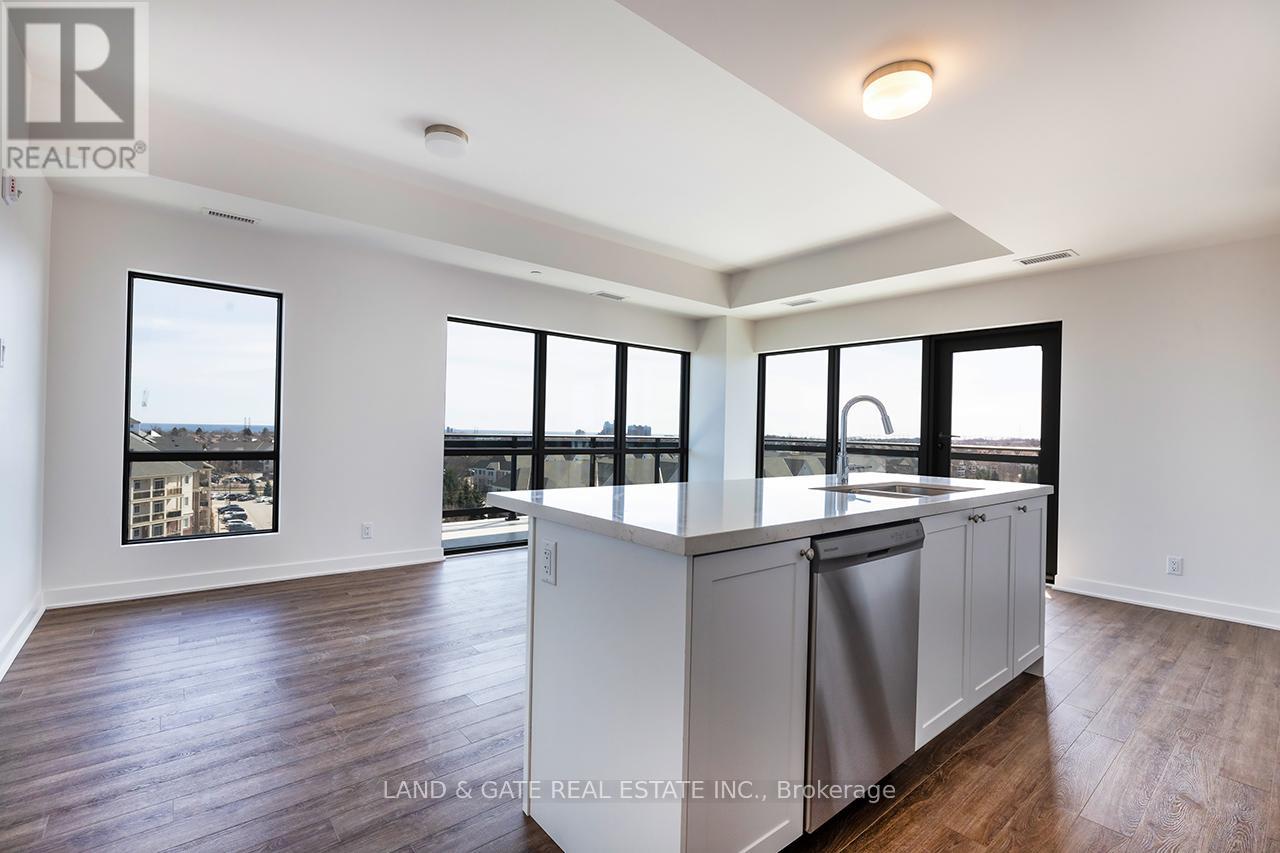2 Bedroom
2 Bathroom
1000 - 1199 sqft
Central Air Conditioning
Forced Air
$2,700 Monthly
Welcome to the new MODO55 condo development offering a luxurious corner unit on the 7th floor that has south facing views of Lake Ontario from your wrap around balcony & floor to ceiling windows. This is a spacious 2 bedroom, 2 bathroom floor plan spanning 1072 square feet of comfortable living space. Lined in quartz, ceramic & luxury vinyl flooring you can also enjoy the custom kitchen with stainless steel appliances & beautiful centre island including double sinks & dishwasher. The primary bedroom offers a walk in closet & this unit also provides a locker for all your storage needs. There is one underground parking spot included & building amenities include a rooftop patio, BBQ area, party room, gym & visitor parking. Situated steps to dining, shopping, transit, GO BUS & 5 minutes to the 401 & future Go Train Station this is a wonderful opportunity to live in Bowmanville's latest development. (id:49187)
Property Details
|
MLS® Number
|
E12055000 |
|
Property Type
|
Single Family |
|
Community Name
|
Bowmanville |
|
Amenities Near By
|
Park, Schools, Public Transit |
|
Community Features
|
Pets Not Allowed |
|
Features
|
Elevator, Balcony |
|
Parking Space Total
|
1 |
|
View Type
|
View |
Building
|
Bathroom Total
|
2 |
|
Bedrooms Above Ground
|
2 |
|
Bedrooms Total
|
2 |
|
Age
|
New Building |
|
Amenities
|
Party Room, Visitor Parking, Exercise Centre, Recreation Centre, Storage - Locker |
|
Appliances
|
Blinds |
|
Cooling Type
|
Central Air Conditioning |
|
Exterior Finish
|
Concrete |
|
Flooring Type
|
Vinyl |
|
Heating Fuel
|
Natural Gas |
|
Heating Type
|
Forced Air |
|
Size Interior
|
1000 - 1199 Sqft |
|
Type
|
Apartment |
Parking
Land
|
Acreage
|
No |
|
Land Amenities
|
Park, Schools, Public Transit |
Rooms
| Level |
Type |
Length |
Width |
Dimensions |
|
Main Level |
Kitchen |
3.5 m |
2.32 m |
3.5 m x 2.32 m |
|
Main Level |
Dining Room |
5.82 m |
3.35 m |
5.82 m x 3.35 m |
|
Main Level |
Living Room |
5.82 m |
3.35 m |
5.82 m x 3.35 m |
|
Main Level |
Bedroom |
4.08 m |
3.08 m |
4.08 m x 3.08 m |
|
Main Level |
Bedroom 2 |
3.1 m |
3.01 m |
3.1 m x 3.01 m |
https://www.realtor.ca/real-estate/28104143/702-55-clarington-boulevard-clarington-bowmanville-bowmanville

























