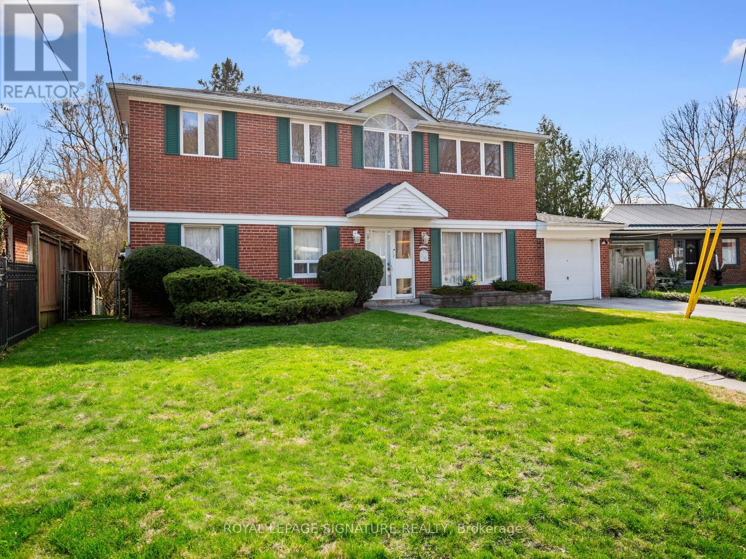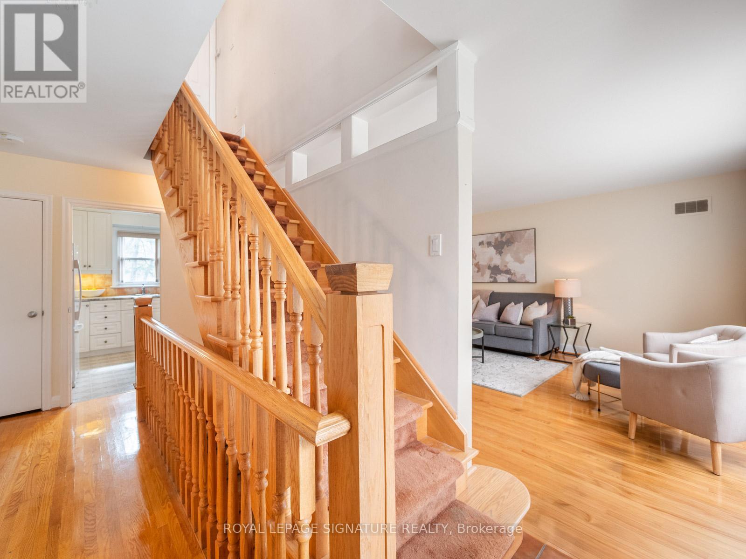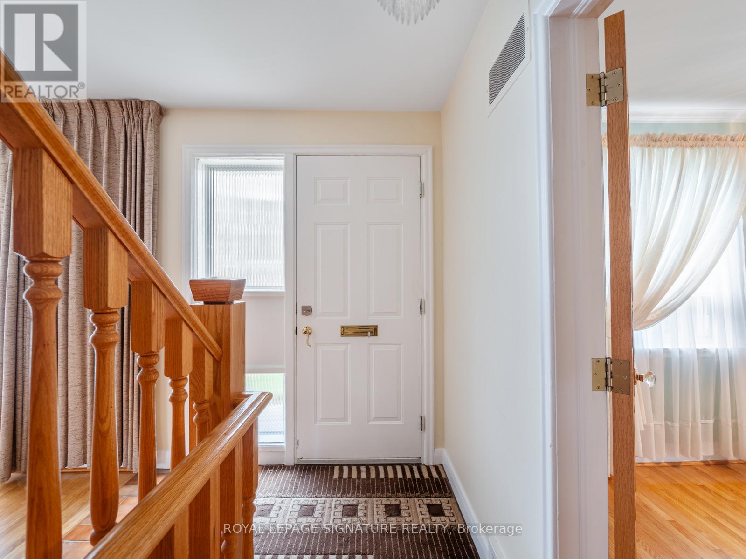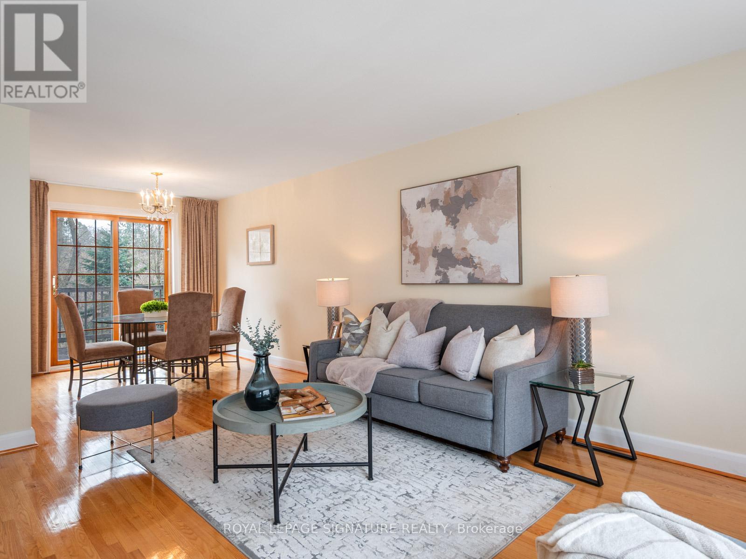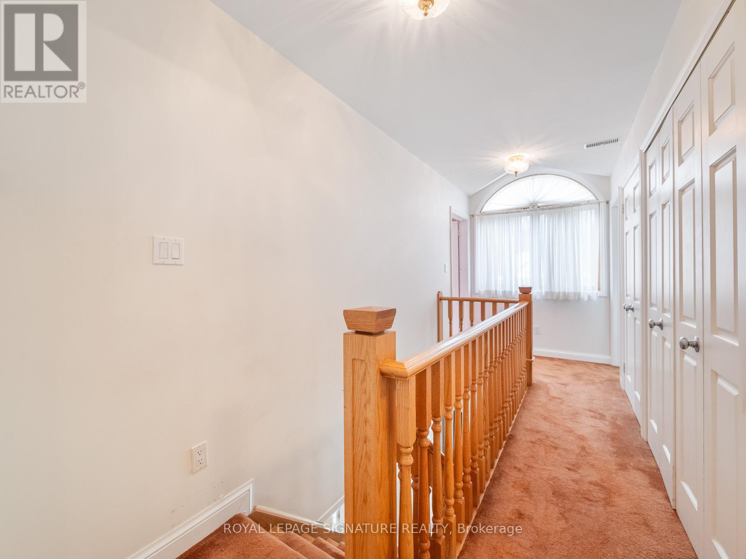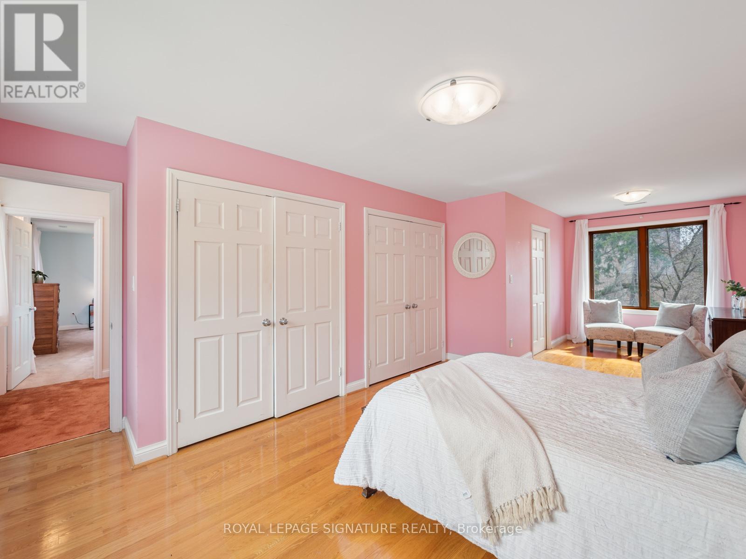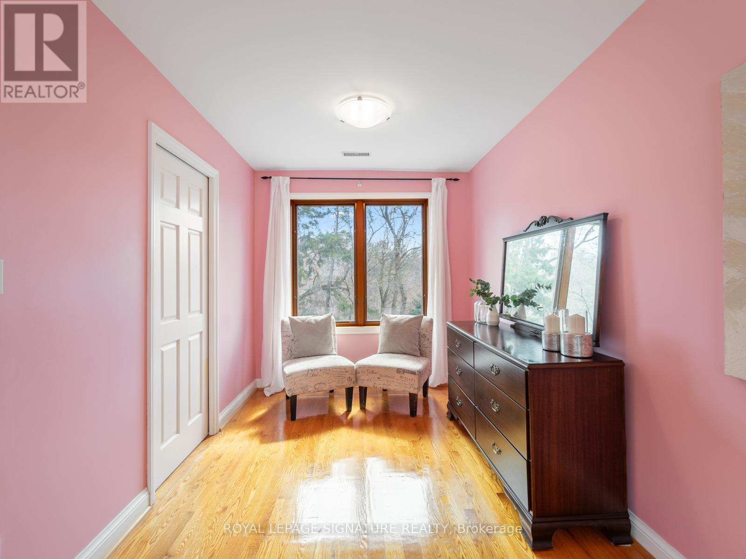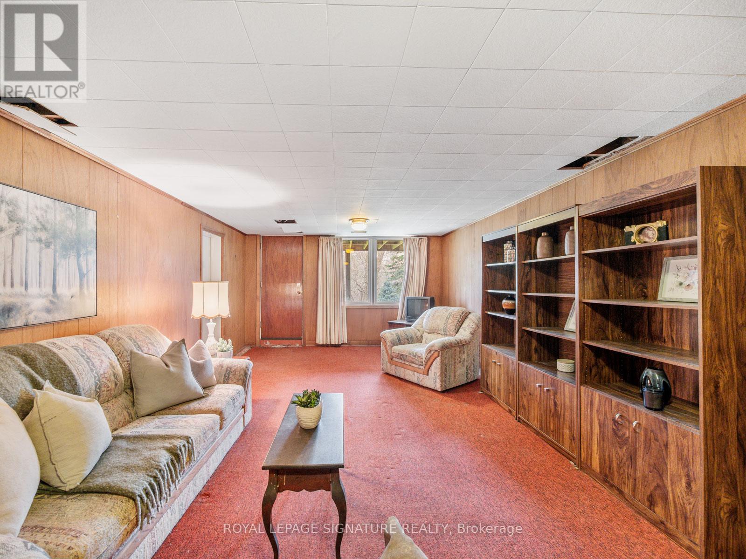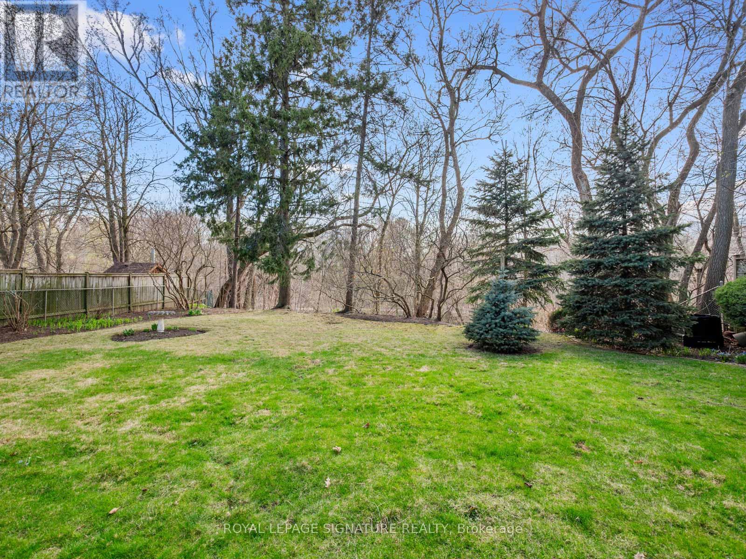3 Bedroom
3 Bathroom
2000 - 2500 sqft
Central Air Conditioning
Forced Air
Landscaped
$1,628,800
Welcome to 7 Notley Place- an exceptional opportunity on a coveted ravine lot overlooking Taylor Creek Park. Here, city living meets nature, offering tranquil views and direct access to lush green spaces while keeping you close to amenities and transit. This charming home features over 3000 sq ft of living space on all three levels, a spacious main floor with a large living room, a formal dining area perfect for family gatherings, and a walkout to an elevated deck, ideal for summer BBQ's and entertaining with no rear neighbours, just the soothing sounds of the creek. The main floor also boasts a versatile family room and full bath. Upstairs, the expansive primary suite features a sitting area, double closets, and a private two-piece en-suite, while two additional bedrooms share a full bath. The partially finished above-grade lower level, with a walkout to the fenced backyard, offers endless potential for an income suite or personalized retreat. Create your dream home in this sought-after, family-friendly neighbourhood- don't miss your chance to make it yours! (id:49187)
Property Details
|
MLS® Number
|
E12109865 |
|
Property Type
|
Single Family |
|
Neigbourhood
|
East York |
|
Community Name
|
O'Connor-Parkview |
|
Amenities Near By
|
Public Transit, Schools |
|
Features
|
Wooded Area, Ravine |
|
Parking Space Total
|
3 |
|
Structure
|
Deck |
Building
|
Bathroom Total
|
3 |
|
Bedrooms Above Ground
|
3 |
|
Bedrooms Total
|
3 |
|
Appliances
|
All, Dishwasher, Dryer, Garage Door Opener, Stove, Washer, Window Coverings, Refrigerator |
|
Basement Development
|
Finished |
|
Basement Features
|
Walk Out |
|
Basement Type
|
N/a (finished) |
|
Construction Style Attachment
|
Detached |
|
Cooling Type
|
Central Air Conditioning |
|
Exterior Finish
|
Brick |
|
Flooring Type
|
Tile, Hardwood, Linoleum, Carpeted |
|
Foundation Type
|
Block |
|
Half Bath Total
|
1 |
|
Heating Fuel
|
Natural Gas |
|
Heating Type
|
Forced Air |
|
Stories Total
|
2 |
|
Size Interior
|
2000 - 2500 Sqft |
|
Type
|
House |
|
Utility Water
|
Municipal Water |
Parking
Land
|
Acreage
|
No |
|
Land Amenities
|
Public Transit, Schools |
|
Landscape Features
|
Landscaped |
|
Sewer
|
Sanitary Sewer |
|
Size Depth
|
134 Ft ,9 In |
|
Size Frontage
|
67 Ft ,7 In |
|
Size Irregular
|
67.6 X 134.8 Ft |
|
Size Total Text
|
67.6 X 134.8 Ft |
|
Surface Water
|
River/stream |
Rooms
| Level |
Type |
Length |
Width |
Dimensions |
|
Second Level |
Primary Bedroom |
7.7 m |
4.03 m |
7.7 m x 4.03 m |
|
Second Level |
Bedroom 2 |
5.47 m |
3.76 m |
5.47 m x 3.76 m |
|
Second Level |
Bedroom 3 |
5.47 m |
3.76 m |
5.47 m x 3.76 m |
|
Basement |
Utility Room |
7.49 m |
7.67 m |
7.49 m x 7.67 m |
|
Basement |
Recreational, Games Room |
7.7 m |
4.03 m |
7.7 m x 4.03 m |
|
Main Level |
Foyer |
|
|
Measurements not available |
|
Main Level |
Dining Room |
5.53 m |
3 m |
5.53 m x 3 m |
|
Main Level |
Living Room |
4.09 m |
4.85 m |
4.09 m x 4.85 m |
|
Main Level |
Eating Area |
2.75 m |
2.89 m |
2.75 m x 2.89 m |
|
Main Level |
Family Room |
3.74 m |
4.56 m |
3.74 m x 4.56 m |
|
Main Level |
Kitchen |
3.58 m |
2.75 m |
3.58 m x 2.75 m |
https://www.realtor.ca/real-estate/28228721/7-notley-place-toronto-oconnor-parkview-oconnor-parkview

