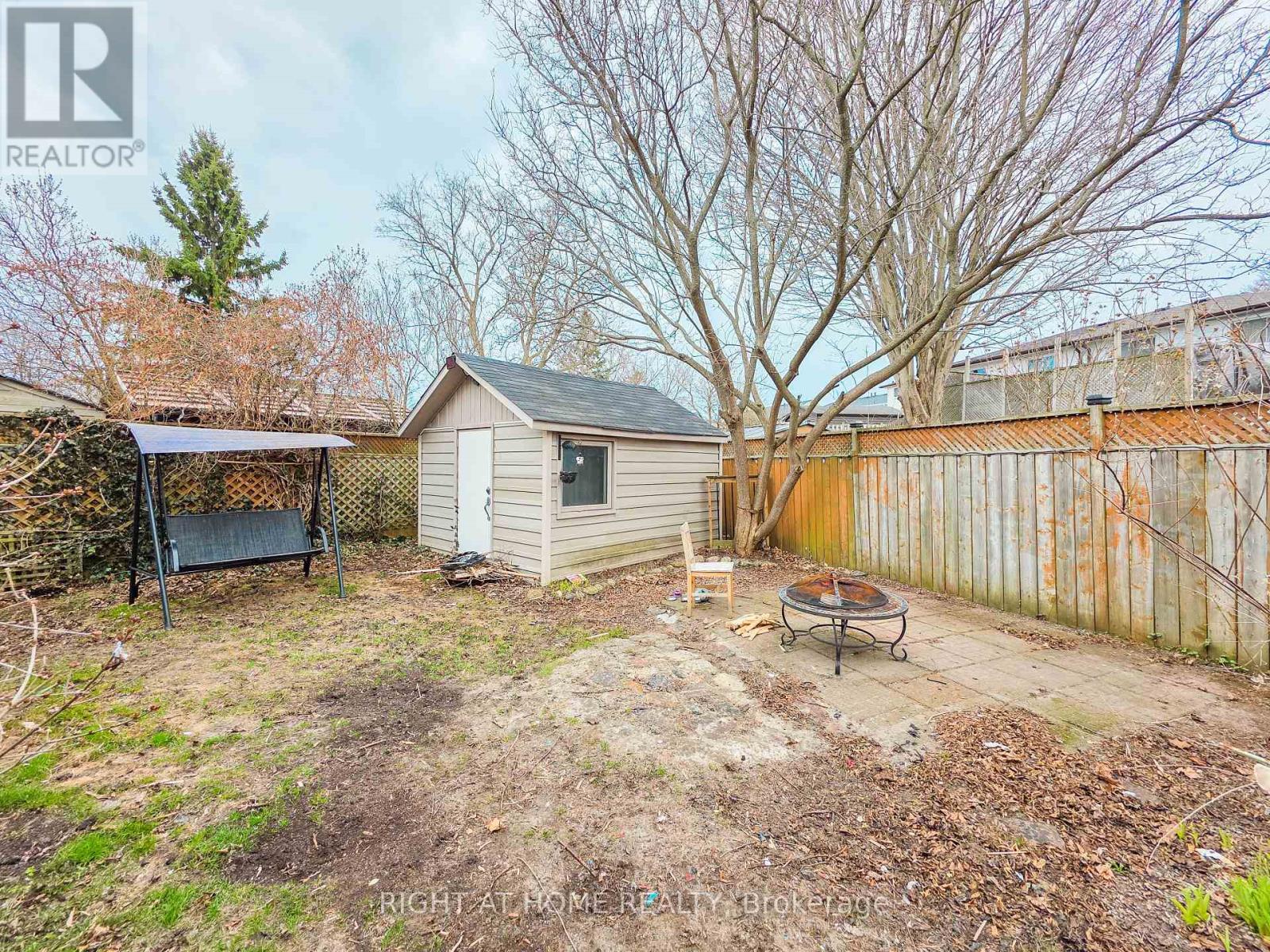3 Bedroom
2 Bathroom
Bungalow
Central Air Conditioning
Forced Air
$2,500 Monthly
Welcome To 691 Frobisher St A Bright And Spacious Main Floor Unit Nestled On A Quiet Cul-De-Sac In A Family-Friendly Oshawa Neighbourhood! This Well-Maintained Home Offers A Functional Open Concept Layout With Generously Sized Living And Dining Areas Flooded With Natural Light. The Eat-In Kitchen Features Plenty Of Cabinet Space And Overlooks The Backyard. Enjoy The Convenience Of Private Main Floor Laundry And Ample Storage Throughout. Large Bedrooms Offer Comfortable Living With Room To Relax Or Work From Home. Located Just Minutes From The 401, Shopping Centres, Restaurants, Parks, And Schools Everything You Need Is Within Reach. Shared Access To The Backyard With Lower-Level Tenants. Tenant Responsible For 50% Of Utilities. (id:49187)
Property Details
|
MLS® Number
|
E12092732 |
|
Property Type
|
Single Family |
|
Neigbourhood
|
Vanier |
|
Community Name
|
Vanier |
|
Parking Space Total
|
2 |
Building
|
Bathroom Total
|
2 |
|
Bedrooms Above Ground
|
3 |
|
Bedrooms Total
|
3 |
|
Appliances
|
Dishwasher, Dryer, Microwave, Stove, Washer, Window Coverings, Refrigerator |
|
Architectural Style
|
Bungalow |
|
Construction Style Attachment
|
Semi-detached |
|
Cooling Type
|
Central Air Conditioning |
|
Exterior Finish
|
Brick, Vinyl Siding |
|
Flooring Type
|
Vinyl |
|
Half Bath Total
|
1 |
|
Heating Fuel
|
Natural Gas |
|
Heating Type
|
Forced Air |
|
Stories Total
|
1 |
|
Type
|
House |
|
Utility Water
|
Municipal Water |
Parking
Land
|
Acreage
|
No |
|
Sewer
|
Sanitary Sewer |
Rooms
| Level |
Type |
Length |
Width |
Dimensions |
|
Main Level |
Kitchen |
4.84 m |
2.66 m |
4.84 m x 2.66 m |
|
Main Level |
Living Room |
6.16 m |
3.41 m |
6.16 m x 3.41 m |
|
Main Level |
Dining Room |
6.16 m |
2.66 m |
6.16 m x 2.66 m |
|
Main Level |
Primary Bedroom |
4.48 m |
2.88 m |
4.48 m x 2.88 m |
|
Main Level |
Bedroom 2 |
4.04 m |
2.88 m |
4.04 m x 2.88 m |
|
Main Level |
Bedroom 3 |
3.95 m |
2.45 m |
3.95 m x 2.45 m |
https://www.realtor.ca/real-estate/28190584/691-frobisher-court-oshawa-vanier-vanier




























