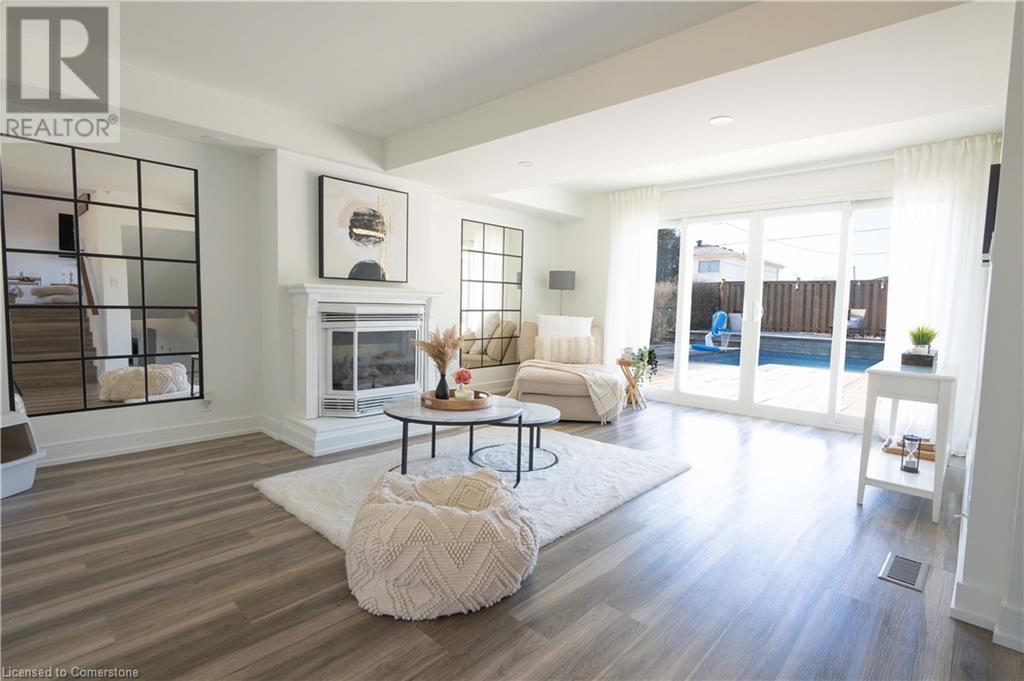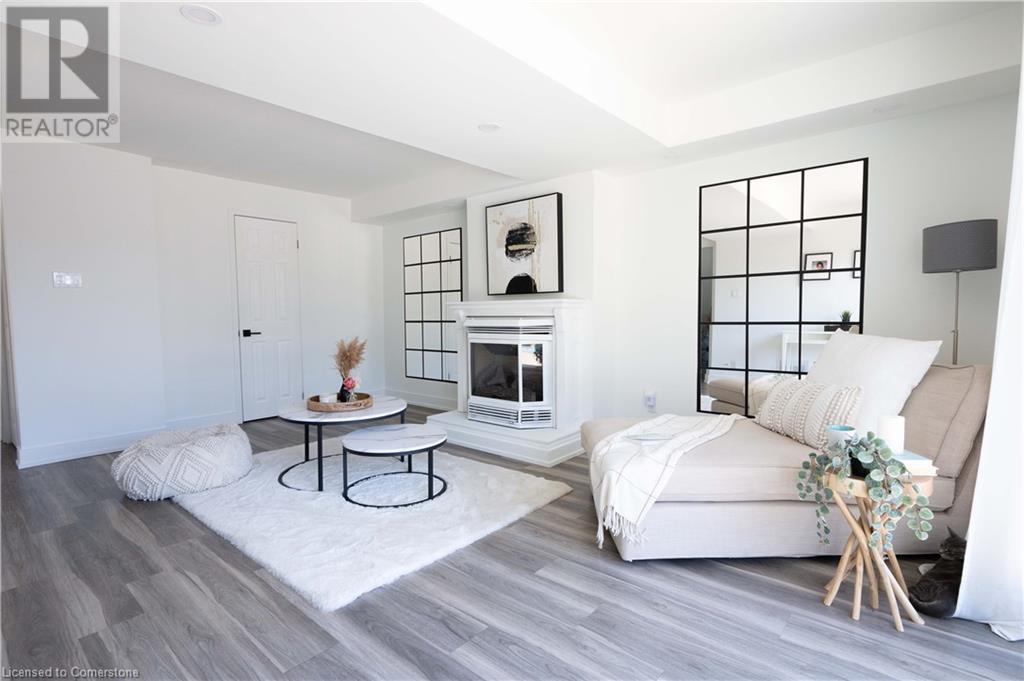4 Bedroom
3 Bathroom
1491 sqft
Central Air Conditioning
Forced Air
Landscaped
$1,324,900
This beautifully renovated detached home in Burlington is truly a must-see! Nestled on a quiet, tree-lined crescent with oversized properties and well-manicured lawns, its the perfect place to call home. The location is ideal, close to shopping, transit, schools, GO, and highway access everything you need just minutes away. Step inside, and you'll find state-of-the-art updates throughout, starting with the gorgeous new kitchen featuring stunning quartz full backsplash, waterfall countertops and an abundance of storage. Pot lights everywhere in the house. With modern appliances like the 2019 dishwasher and a 2020 furnace, this home is designed for convenience and comfort. The third level boasts a front-load washer and dryer, perfect for easy laundry days. The backyard is an oasis, complete with a heated saltwater pool and top-of-the-line Hayward equipment that is app-controlled (installed in 2020). You will enjoy high-quality sound throughout the house, thanks to the surround sound system (app-controlled), and the basement is wired for a projector, perfect for movie nights. For extra luxury, the basement washroom features heated flooring. Other fantastic amenities include a Ring camera for security, a cozy gas fireplace for winter evenings, and more. This is more than just a home - its a retreat. Come see it and fall in love with the perfect blend of luxury and convenience! (id:49187)
Property Details
|
MLS® Number
|
40720488 |
|
Property Type
|
Single Family |
|
Amenities Near By
|
Park, Schools |
|
Parking Space Total
|
5 |
Building
|
Bathroom Total
|
3 |
|
Bedrooms Above Ground
|
3 |
|
Bedrooms Below Ground
|
1 |
|
Bedrooms Total
|
4 |
|
Appliances
|
Dishwasher, Dryer, Refrigerator, Washer, Hood Fan |
|
Basement Development
|
Finished |
|
Basement Type
|
Full (finished) |
|
Constructed Date
|
1967 |
|
Construction Style Attachment
|
Detached |
|
Cooling Type
|
Central Air Conditioning |
|
Exterior Finish
|
Aluminum Siding, Brick |
|
Half Bath Total
|
1 |
|
Heating Fuel
|
Natural Gas |
|
Heating Type
|
Forced Air |
|
Size Interior
|
1491 Sqft |
|
Type
|
House |
|
Utility Water
|
Municipal Water |
Parking
Land
|
Acreage
|
No |
|
Land Amenities
|
Park, Schools |
|
Landscape Features
|
Landscaped |
|
Sewer
|
Municipal Sewage System |
|
Size Depth
|
100 Ft |
|
Size Frontage
|
57 Ft |
|
Size Total Text
|
Under 1/2 Acre |
|
Zoning Description
|
R3.2 |
Rooms
| Level |
Type |
Length |
Width |
Dimensions |
|
Second Level |
Dining Room |
|
|
8'11'' x 8'11'' |
|
Second Level |
Living Room |
|
|
17'9'' x 13'8'' |
|
Second Level |
Kitchen |
|
|
14'10'' x 8'8'' |
|
Third Level |
4pc Bathroom |
|
|
Measurements not available |
|
Third Level |
Bedroom |
|
|
11'6'' x 9'0'' |
|
Third Level |
Primary Bedroom |
|
|
12'3'' x 11'2'' |
|
Third Level |
Bedroom |
|
|
12'3'' x 8'4'' |
|
Basement |
3pc Bathroom |
|
|
Measurements not available |
|
Basement |
Bedroom |
|
|
10'0'' x 8'4'' |
|
Basement |
Family Room |
|
|
24'0'' x 11'8'' |
|
Main Level |
2pc Bathroom |
|
|
Measurements not available |
|
Main Level |
Family Room |
|
|
19'2'' x 11'10'' |
https://www.realtor.ca/real-estate/28200596/656-meadow-lane-burlington

















































