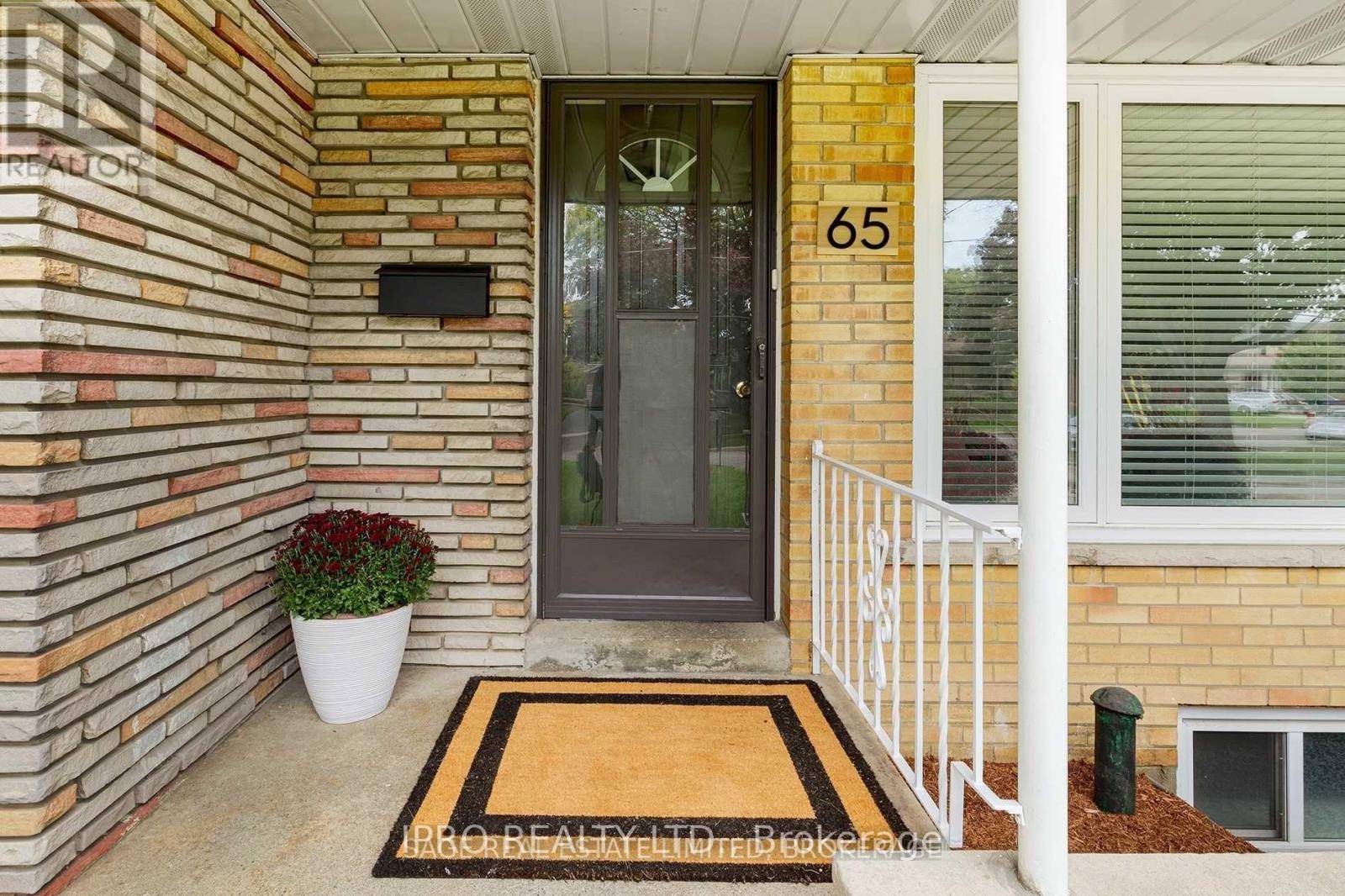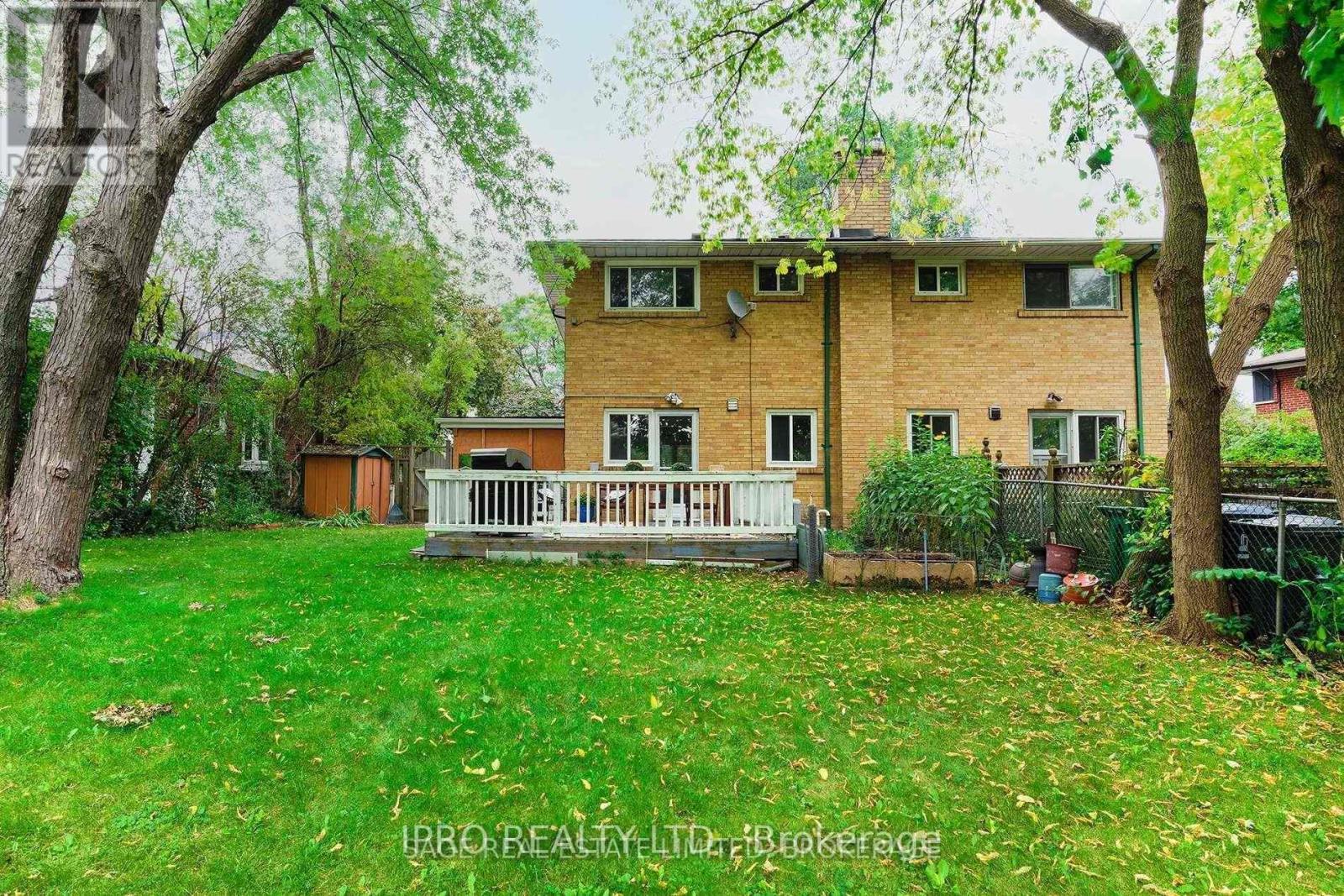4 Bedroom
2 Bathroom
1100 - 1500 sqft
Central Air Conditioning
Forced Air
$3,495 Monthly
Amazing Semi-Detached With 3 Bedrooms, 2 Bathroom & Finished Basement. Full House for Lease. Main Floor Offers Open Concept Living/Dining With Hardwood Floors. Eat In Kitchen With Walk Out to Deck and HUGE Cottage Style Backyard. 2nd Floor With Hardwood Floors. Generous Size 3 Bedrooms & 4Pc Bath. Finished Basement With Recreation Room, Den & 3 Pc Bathroom. Private Laundry In The Basement. Large Deck To Relax & Enjoy The Views Of The Mature Trees In The Oversized Backyard. Extra Storage Space Outside With Shed. No Neighbours At The Back Of The House! Family-Friendly Neighbourhood, Close To Shops At Don Mills, Walking & Bicycle Trails Along The Don River, Great Schools, Dvp & 401. Pictures Taken When Unit Was Staged. (id:49187)
Property Details
|
MLS® Number
|
C12073617 |
|
Property Type
|
Single Family |
|
Neigbourhood
|
North York |
|
Community Name
|
Parkwoods-Donalda |
|
Parking Space Total
|
4 |
Building
|
Bathroom Total
|
2 |
|
Bedrooms Above Ground
|
3 |
|
Bedrooms Below Ground
|
1 |
|
Bedrooms Total
|
4 |
|
Appliances
|
Dryer, Stove, Washer, Refrigerator |
|
Basement Development
|
Finished |
|
Basement Type
|
N/a (finished) |
|
Construction Style Attachment
|
Semi-detached |
|
Cooling Type
|
Central Air Conditioning |
|
Exterior Finish
|
Brick |
|
Flooring Type
|
Hardwood, Ceramic, Carpeted |
|
Foundation Type
|
Block |
|
Heating Fuel
|
Natural Gas |
|
Heating Type
|
Forced Air |
|
Stories Total
|
2 |
|
Size Interior
|
1100 - 1500 Sqft |
|
Type
|
House |
|
Utility Water
|
Municipal Water |
Parking
Land
|
Acreage
|
No |
|
Sewer
|
Sanitary Sewer |
Rooms
| Level |
Type |
Length |
Width |
Dimensions |
|
Second Level |
Primary Bedroom |
3.72 m |
3.23 m |
3.72 m x 3.23 m |
|
Second Level |
Bedroom 2 |
4.21 m |
2.6 m |
4.21 m x 2.6 m |
|
Second Level |
Bedroom 3 |
3.2 m |
2.8 m |
3.2 m x 2.8 m |
|
Basement |
Recreational, Games Room |
4.43 m |
4.27 m |
4.43 m x 4.27 m |
|
Basement |
Den |
3.41 m |
1.8 m |
3.41 m x 1.8 m |
|
Main Level |
Living Room |
6.09 m |
3.32 m |
6.09 m x 3.32 m |
|
Main Level |
Dining Room |
6.09 m |
3.32 m |
6.09 m x 3.32 m |
|
Main Level |
Kitchen |
5.42 m |
2.43 m |
5.42 m x 2.43 m |
Utilities
|
Cable
|
Available |
|
Sewer
|
Installed |
https://www.realtor.ca/real-estate/28147159/65-cornerbrook-drive-toronto-parkwoods-donalda-parkwoods-donalda


























