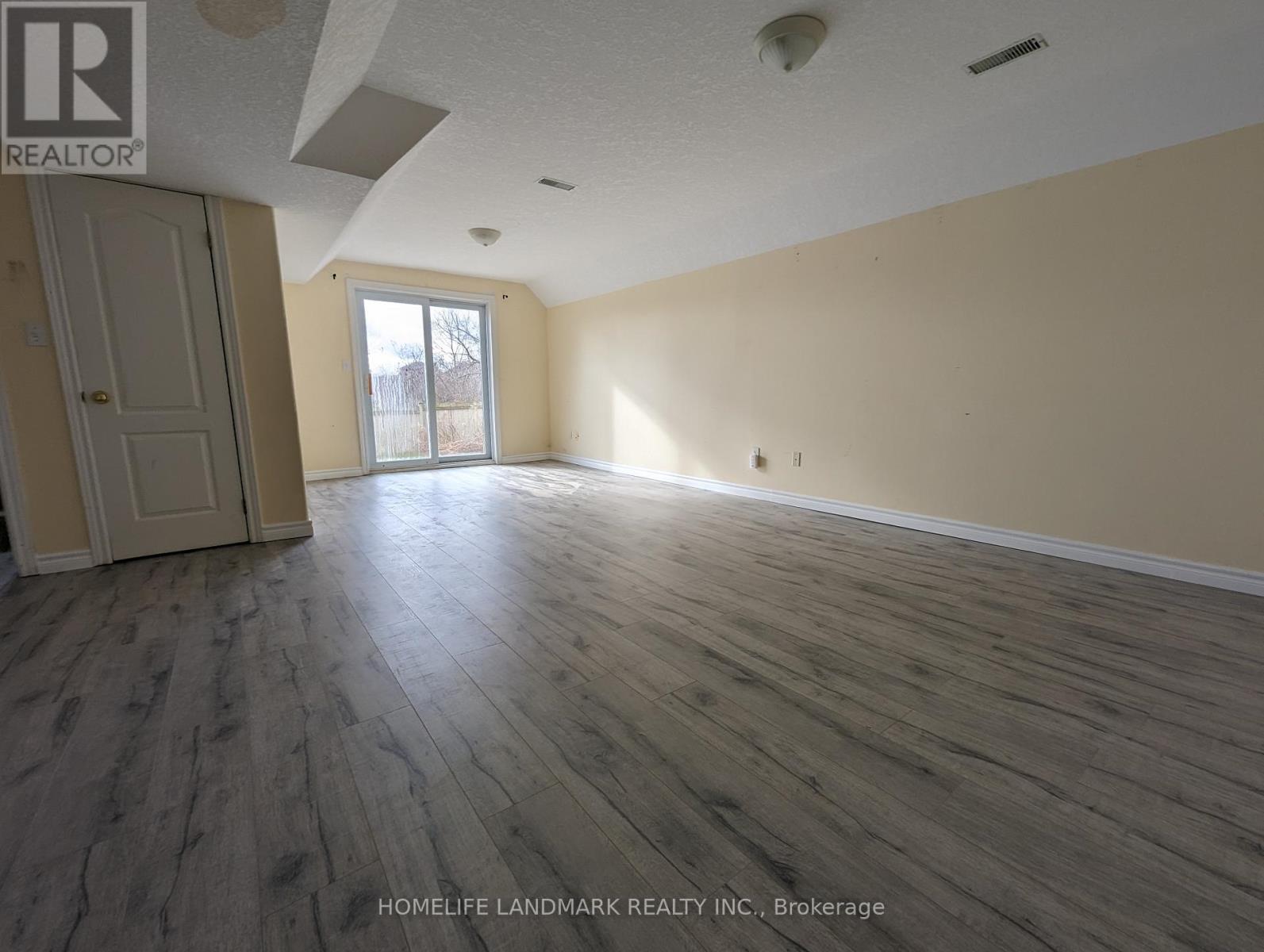3 Bedroom
4 Bathroom
2000 - 2500 sqft
Fireplace
Central Air Conditioning
Forced Air
$3,100 Monthly
Columbia Forest Home Backing Onto Greenbelt & Nature Trails. Open Concept Great Room With GasFireplace.Kitchen & Dinette With Centre Island Overlooks Mature Trees and Pond. Walkout Basement PlusLarge LoftOffers More Living Space For Family Enjoyment. Carpet Free at all floors. The beautiful greenspace with many walking trails are right behind the house. Conveniently located close to great schools, groceries, shopping and other amenities. (id:49187)
Property Details
|
MLS® Number
|
X12076376 |
|
Property Type
|
Single Family |
|
Neigbourhood
|
Laurelwood |
|
Amenities Near By
|
Public Transit, Schools |
|
Community Features
|
Community Centre, School Bus |
|
Features
|
Sump Pump |
|
Parking Space Total
|
2 |
Building
|
Bathroom Total
|
4 |
|
Bedrooms Above Ground
|
3 |
|
Bedrooms Total
|
3 |
|
Age
|
16 To 30 Years |
|
Appliances
|
Water Heater, Water Softener |
|
Basement Development
|
Finished |
|
Basement Features
|
Walk Out |
|
Basement Type
|
N/a (finished) |
|
Construction Style Attachment
|
Detached |
|
Cooling Type
|
Central Air Conditioning |
|
Exterior Finish
|
Aluminum Siding, Brick |
|
Fireplace Present
|
Yes |
|
Flooring Type
|
Hardwood, Laminate |
|
Foundation Type
|
Concrete |
|
Half Bath Total
|
1 |
|
Heating Fuel
|
Natural Gas |
|
Heating Type
|
Forced Air |
|
Stories Total
|
3 |
|
Size Interior
|
2000 - 2500 Sqft |
|
Type
|
House |
|
Utility Water
|
Municipal Water |
Parking
Land
|
Acreage
|
No |
|
Land Amenities
|
Public Transit, Schools |
|
Sewer
|
Sanitary Sewer |
|
Size Depth
|
98 Ft ,7 In |
|
Size Frontage
|
32 Ft ,6 In |
|
Size Irregular
|
32.5 X 98.6 Ft ; 98.58ft X 32.48ft X 98.58ft X 42.12ft |
|
Size Total Text
|
32.5 X 98.6 Ft ; 98.58ft X 32.48ft X 98.58ft X 42.12ft|under 1/2 Acre |
|
Surface Water
|
Lake/pond |
Rooms
| Level |
Type |
Length |
Width |
Dimensions |
|
Second Level |
Bathroom |
3 m |
3 m |
3 m x 3 m |
|
Second Level |
Primary Bedroom |
4.88 m |
4.27 m |
4.88 m x 4.27 m |
|
Second Level |
Bedroom 2 |
3.35 m |
3.96 m |
3.35 m x 3.96 m |
|
Second Level |
Bedroom 3 |
3.05 m |
3.66 m |
3.05 m x 3.66 m |
|
Second Level |
Bathroom |
3 m |
2 m |
3 m x 2 m |
|
Third Level |
Loft |
7.32 m |
7.01 m |
7.32 m x 7.01 m |
|
Basement |
Bathroom |
1.5 m |
1 m |
1.5 m x 1 m |
|
Main Level |
Great Room |
7.32 m |
3.17 m |
7.32 m x 3.17 m |
|
Main Level |
Dining Room |
3.66 m |
2.74 m |
3.66 m x 2.74 m |
|
Main Level |
Kitchen |
4.11 m |
3.05 m |
4.11 m x 3.05 m |
|
Main Level |
Eating Area |
4.11 m |
3.56 m |
4.11 m x 3.56 m |
|
Main Level |
Bathroom |
1 m |
1 m |
1 m x 1 m |
Utilities
|
Cable
|
Available |
|
Sewer
|
Available |
https://www.realtor.ca/real-estate/28153450/627-columbia-forest-boulevard-waterloo
































