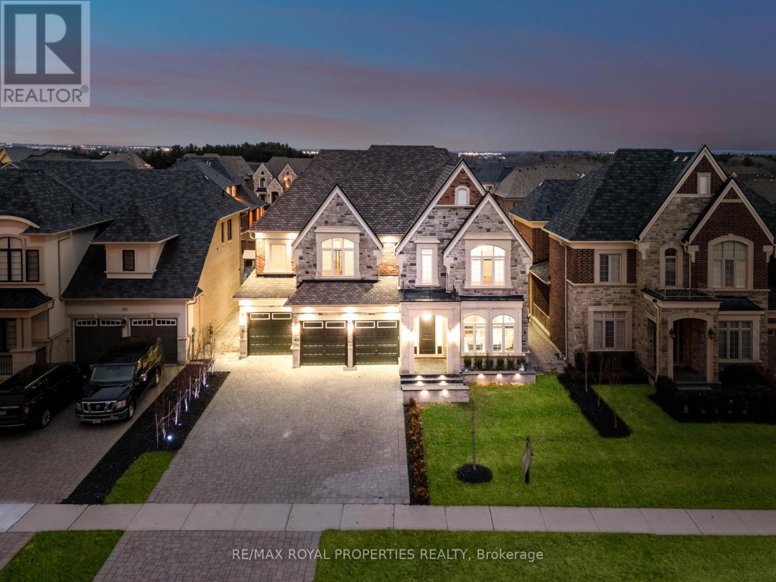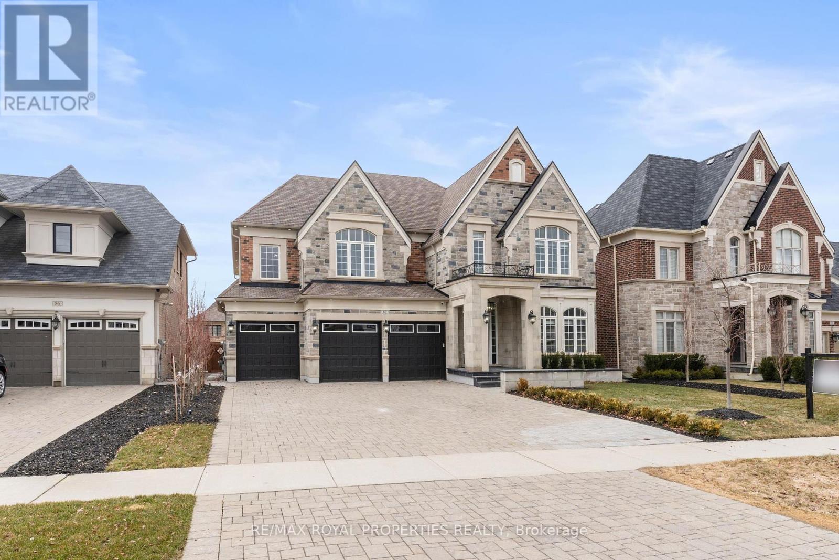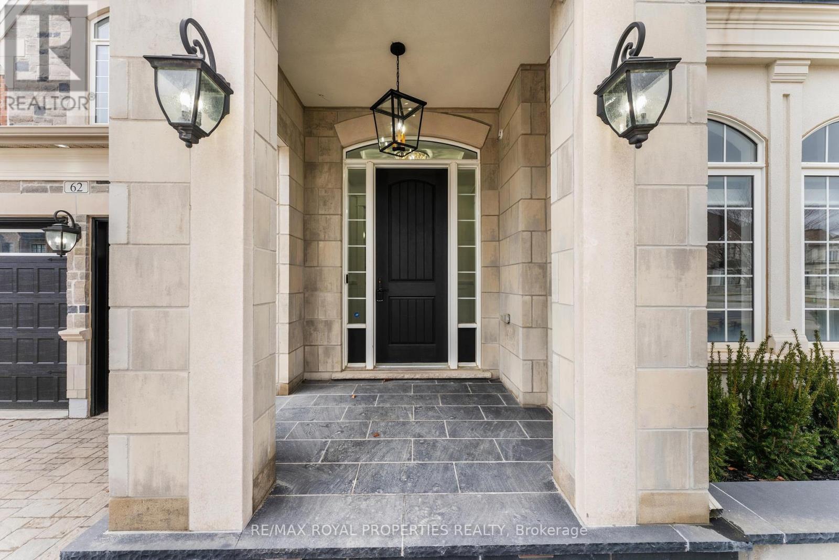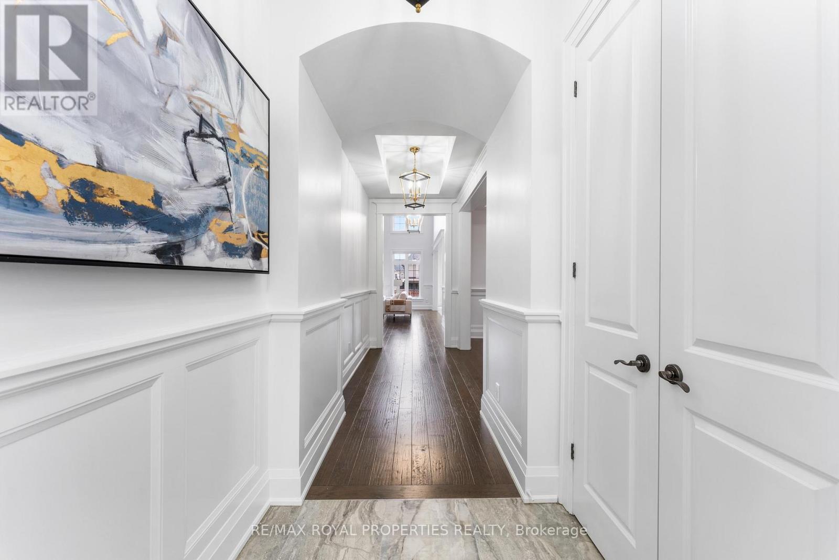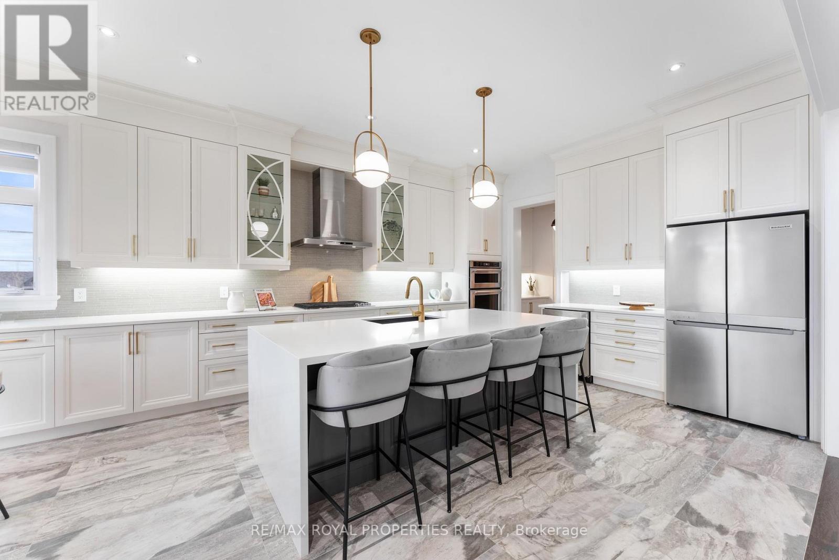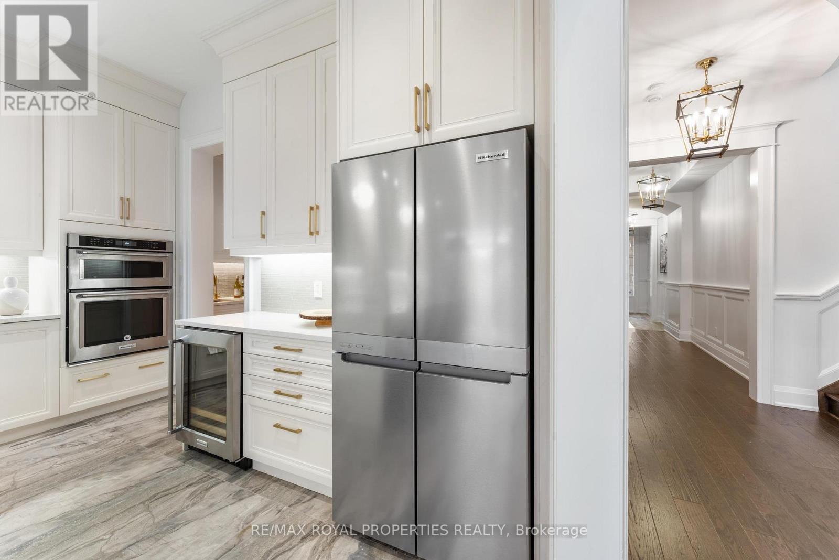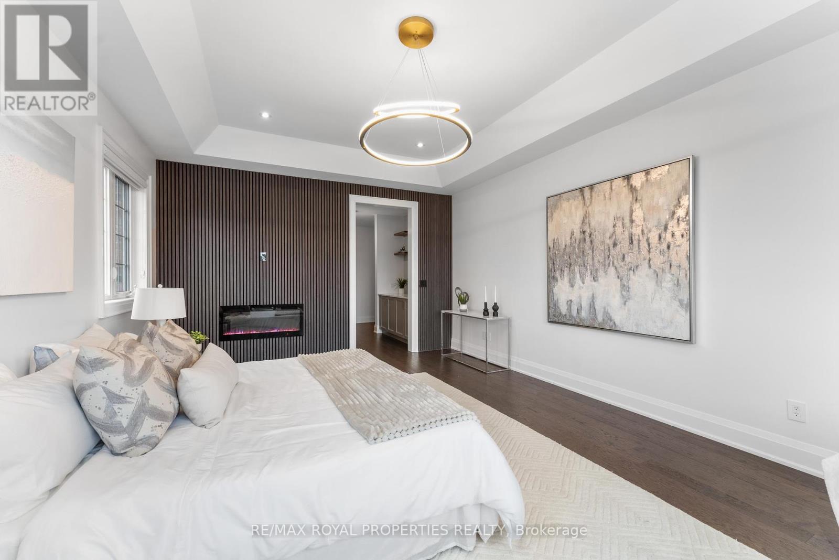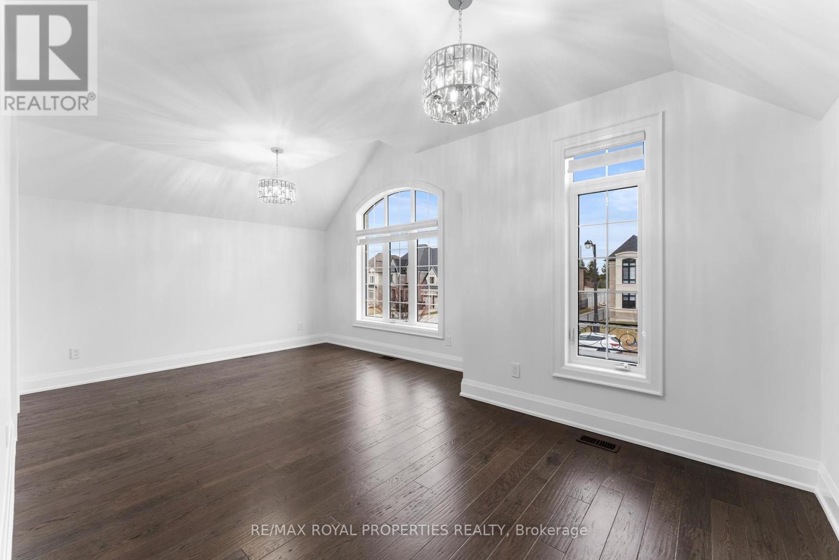5 Bedroom
6 Bathroom
5000 - 100000 sqft
Fireplace
Central Air Conditioning
Forced Air
$3,397,000
Introducing a stunning Sorbara residence in the coveted Copperwood Estates of Kleinburg. This luxurious 4-bed, 6-bath executive home blends sophisticated design on a 60ft x 185ft lot and is surrounded by lush greenspaces. Step inside to discover a wealth of premium upgrades, including elegant light fixtures, wainscoting and a grand 19-foot family room creates a perfect balance of comfort and elegance. The partially finished basement offers a cozy rec room, wet bar and bedroom ensuite with a separate walk-up entrance. The deep backyard provides limitless potential for creating your own outdoor sanctuary. This home delivers unrivaled luxury in one of the GTA's most prestigious communities. Your dream home awaits! EXTRAS: Located across from the prestigious Copper Creek Golf Club and nearby Humber Trail/Nashville Conservation Reserve. (id:49187)
Property Details
|
MLS® Number
|
N12063566 |
|
Property Type
|
Single Family |
|
Community Name
|
Kleinburg |
|
Amenities Near By
|
Hospital |
|
Equipment Type
|
Water Heater - Gas |
|
Features
|
Cul-de-sac, Conservation/green Belt, Carpet Free |
|
Parking Space Total
|
9 |
|
Rental Equipment Type
|
Water Heater - Gas |
Building
|
Bathroom Total
|
6 |
|
Bedrooms Above Ground
|
4 |
|
Bedrooms Below Ground
|
1 |
|
Bedrooms Total
|
5 |
|
Age
|
6 To 15 Years |
|
Amenities
|
Fireplace(s) |
|
Appliances
|
Garage Door Opener Remote(s), Oven - Built-in, Central Vacuum, Water Softener, All, Alarm System, Water Treatment |
|
Basement Features
|
Separate Entrance, Walk-up |
|
Basement Type
|
N/a |
|
Construction Style Attachment
|
Detached |
|
Cooling Type
|
Central Air Conditioning |
|
Exterior Finish
|
Brick, Stone |
|
Fire Protection
|
Alarm System, Smoke Detectors |
|
Fireplace Present
|
Yes |
|
Flooring Type
|
Hardwood, Tile, Vinyl |
|
Foundation Type
|
Concrete |
|
Half Bath Total
|
1 |
|
Heating Fuel
|
Natural Gas |
|
Heating Type
|
Forced Air |
|
Stories Total
|
2 |
|
Size Interior
|
5000 - 100000 Sqft |
|
Type
|
House |
Parking
Land
|
Acreage
|
No |
|
Fence Type
|
Fenced Yard |
|
Land Amenities
|
Hospital |
|
Sewer
|
Sanitary Sewer |
|
Size Depth
|
185 Ft ,2 In |
|
Size Frontage
|
59 Ft ,1 In |
|
Size Irregular
|
59.1 X 185.2 Ft |
|
Size Total Text
|
59.1 X 185.2 Ft |
|
Zoning Description
|
Single Residential |
Rooms
| Level |
Type |
Length |
Width |
Dimensions |
|
Basement |
Foyer |
5.31 m |
2.84 m |
5.31 m x 2.84 m |
|
Basement |
Recreational, Games Room |
8.1 m |
5.21 m |
8.1 m x 5.21 m |
|
Basement |
Bedroom |
2.77 m |
3.2 m |
2.77 m x 3.2 m |
|
Main Level |
Living Room |
3.66 m |
5.18 m |
3.66 m x 5.18 m |
|
Main Level |
Dining Room |
4.27 m |
5.18 m |
4.27 m x 5.18 m |
|
Main Level |
Kitchen |
4.27 m |
3.96 m |
4.27 m x 3.96 m |
|
Main Level |
Eating Area |
4.27 m |
3.96 m |
4.27 m x 3.96 m |
|
Main Level |
Great Room |
6.1 m |
6.93 m |
6.1 m x 6.93 m |
|
Main Level |
Den |
3.66 m |
7.01 m |
3.66 m x 7.01 m |
|
Upper Level |
Laundry Room |
1.83 m |
2.46 m |
1.83 m x 2.46 m |
|
Upper Level |
Primary Bedroom |
4.27 m |
6.1 m |
4.27 m x 6.1 m |
|
Upper Level |
Bedroom 2 |
3.66 m |
5.18 m |
3.66 m x 5.18 m |
|
Upper Level |
Bedroom 3 |
4.57 m |
4.72 m |
4.57 m x 4.72 m |
|
Upper Level |
Bedroom 4 |
6.15 m |
3.81 m |
6.15 m x 3.81 m |
Utilities
|
Cable
|
Installed |
|
Sewer
|
Installed |
https://www.realtor.ca/real-estate/28124350/62-endless-circle-vaughan-kleinburg-kleinburg

