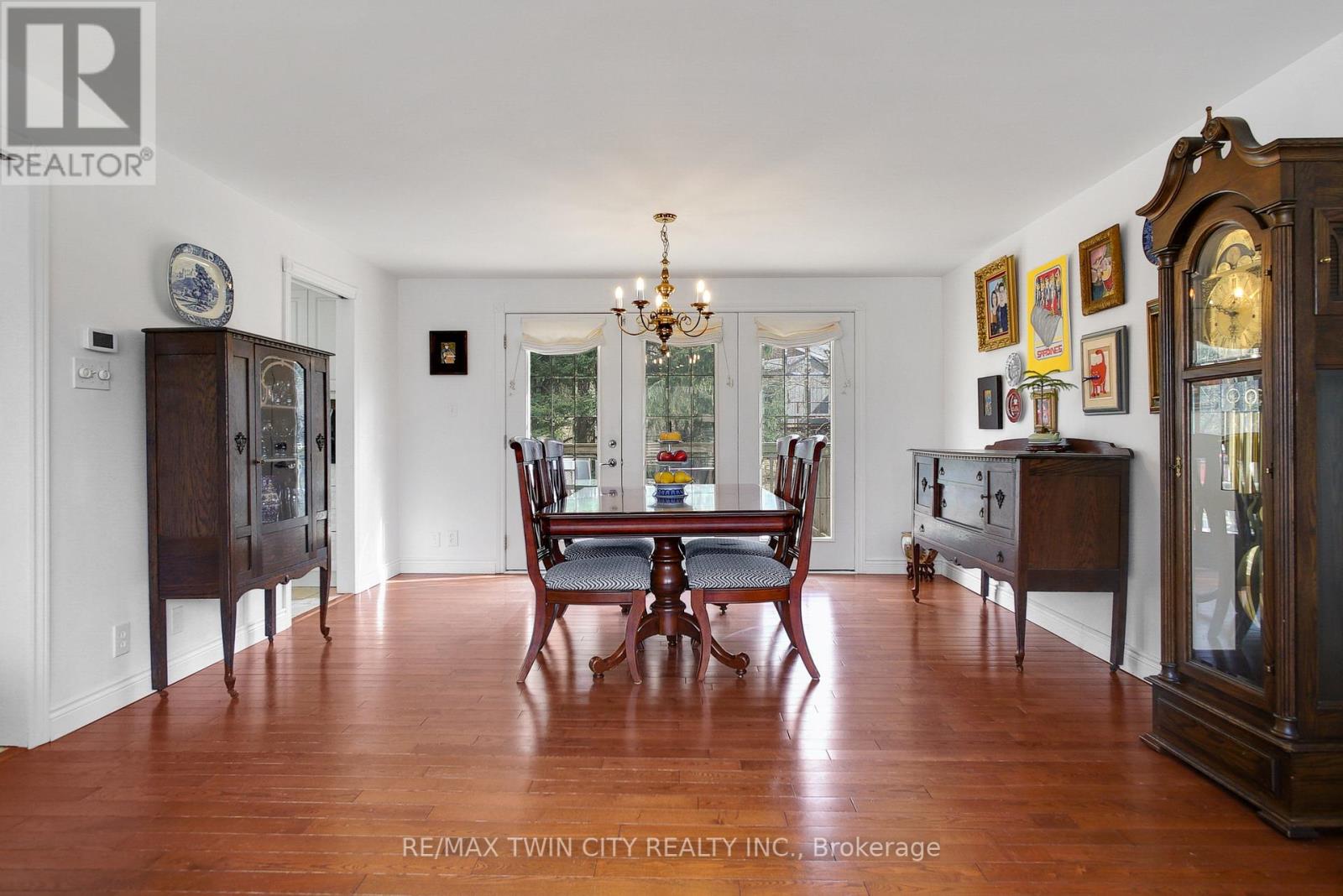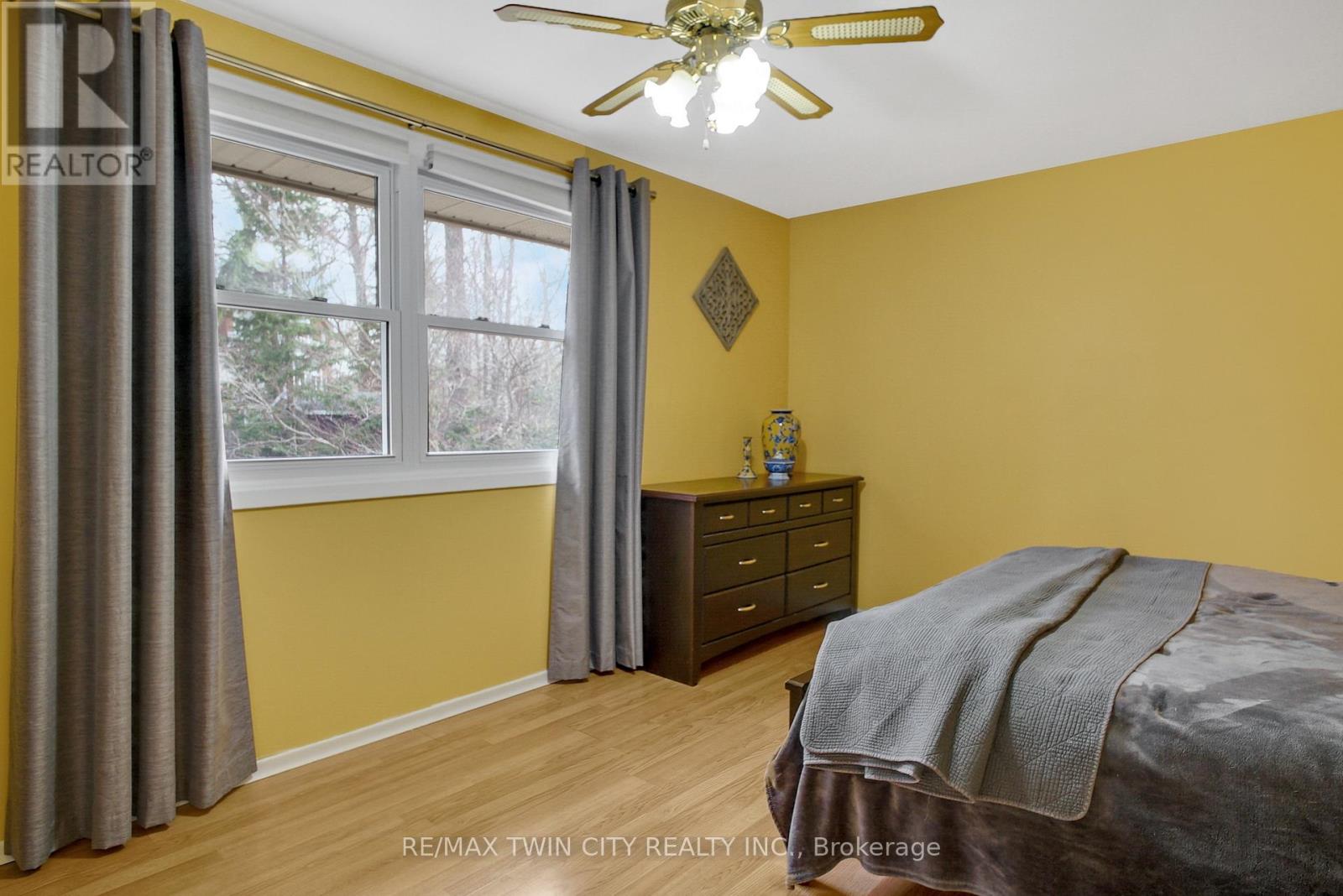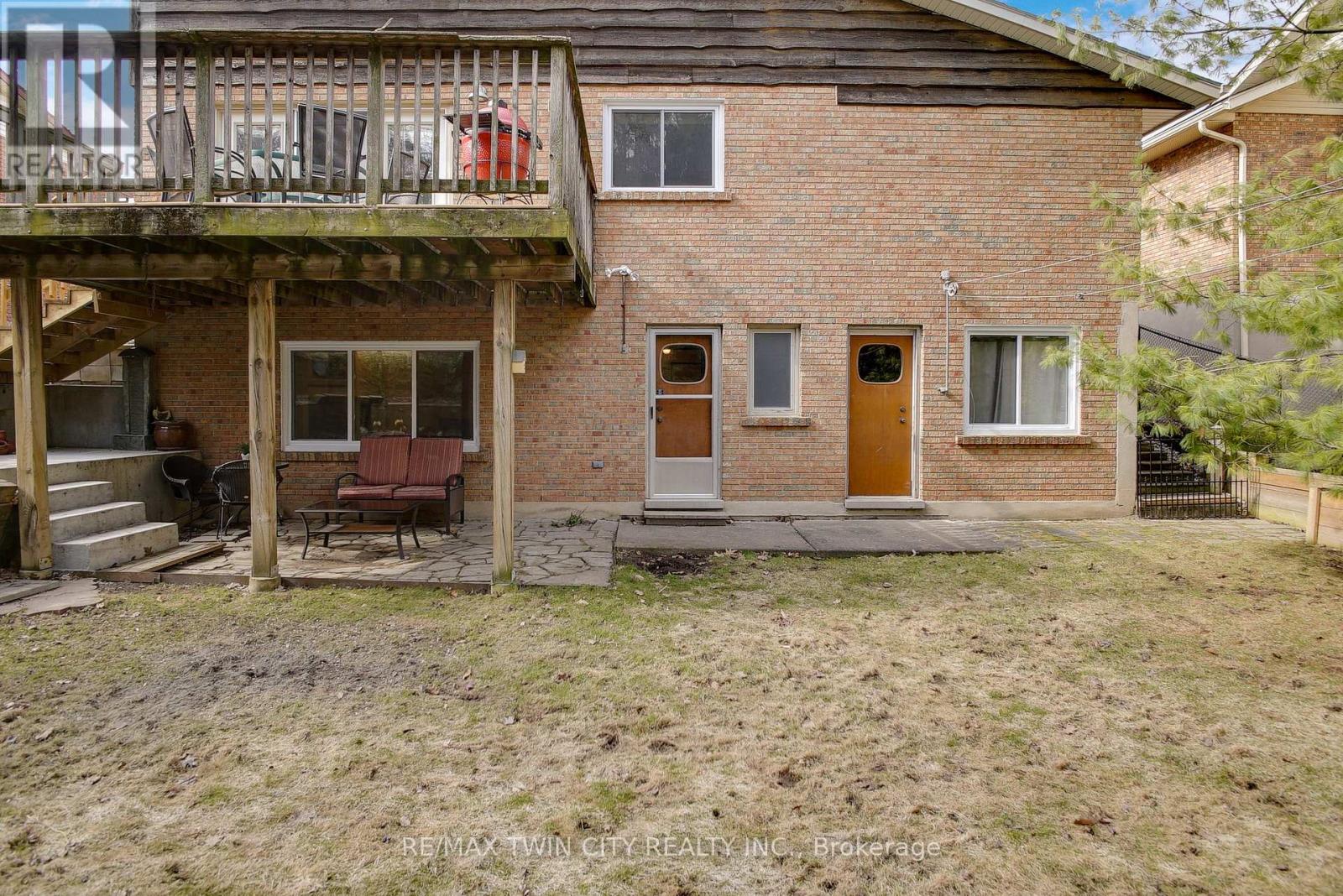4 Bedroom
4 Bathroom
1100 - 1500 sqft
Fireplace
Central Air Conditioning
Forced Air
Landscaped
$699,900
Welcome to this inviting and well-maintained home, tucked away on a quiet, family-friendly street. Featuring 3+1 bedrooms and 3 bathrooms . This property offers comfort, style, and potential for multi-generational living. Step into the sun-filled main floor with large windows, granite countertops, and an inviting layout perfect for entertaining. The walk-out basement offers excellent in-law suite potential with its own private entrance. Outside, enjoy extensive professional landscaping with vibrant flowers and shrubs that bloom all season, complemented by evergreens in the backyard for year-round greenery. A spacious deck provides the ideal spot for relaxing or entertaining guests, and the concrete driveway adds curb appeal and functionality. Don't miss this exceptional opportunity to own a home that blends beauty, practicality, and future potential. (id:49187)
Property Details
|
MLS® Number
|
X12074671 |
|
Property Type
|
Single Family |
|
Amenities Near By
|
Schools, Place Of Worship, Public Transit |
|
Community Features
|
Community Centre |
|
Equipment Type
|
Water Heater |
|
Parking Space Total
|
3 |
|
Rental Equipment Type
|
Water Heater |
|
Structure
|
Deck, Patio(s) |
Building
|
Bathroom Total
|
4 |
|
Bedrooms Above Ground
|
3 |
|
Bedrooms Below Ground
|
1 |
|
Bedrooms Total
|
4 |
|
Age
|
31 To 50 Years |
|
Amenities
|
Fireplace(s) |
|
Appliances
|
Water Softener, Dishwasher, Dryer, Stove, Washer, Refrigerator |
|
Basement Development
|
Finished |
|
Basement Features
|
Walk Out |
|
Basement Type
|
N/a (finished) |
|
Construction Style Attachment
|
Detached |
|
Cooling Type
|
Central Air Conditioning |
|
Exterior Finish
|
Wood, Brick Veneer |
|
Fireplace Present
|
Yes |
|
Fireplace Total
|
1 |
|
Foundation Type
|
Poured Concrete |
|
Half Bath Total
|
3 |
|
Heating Fuel
|
Natural Gas |
|
Heating Type
|
Forced Air |
|
Stories Total
|
2 |
|
Size Interior
|
1100 - 1500 Sqft |
|
Type
|
House |
|
Utility Water
|
Municipal Water |
Parking
Land
|
Acreage
|
No |
|
Fence Type
|
Fenced Yard |
|
Land Amenities
|
Schools, Place Of Worship, Public Transit |
|
Landscape Features
|
Landscaped |
|
Sewer
|
Sanitary Sewer |
|
Size Depth
|
116 Ft ,6 In |
|
Size Frontage
|
60 Ft ,4 In |
|
Size Irregular
|
60.4 X 116.5 Ft |
|
Size Total Text
|
60.4 X 116.5 Ft|under 1/2 Acre |
|
Zoning Description
|
R4 |
Rooms
| Level |
Type |
Length |
Width |
Dimensions |
|
Second Level |
Primary Bedroom |
3.71 m |
4.72 m |
3.71 m x 4.72 m |
|
Second Level |
Bedroom 2 |
3.38 m |
2.74 m |
3.38 m x 2.74 m |
|
Second Level |
Bedroom 3 |
2.64 m |
4.04 m |
2.64 m x 4.04 m |
|
Second Level |
Bathroom |
2.13 m |
236 m |
2.13 m x 236 m |
|
Basement |
Recreational, Games Room |
3.33 m |
5.56 m |
3.33 m x 5.56 m |
|
Basement |
Utility Room |
3.25 m |
2.01 m |
3.25 m x 2.01 m |
|
Basement |
Bathroom |
1.98 m |
0.91 m |
1.98 m x 0.91 m |
|
Basement |
Bedroom 4 |
5.97 m |
3.15 m |
5.97 m x 3.15 m |
|
Main Level |
Bathroom |
1.96 m |
1.92 m |
1.96 m x 1.92 m |
|
Main Level |
Dining Room |
3.12 m |
4.27 m |
3.12 m x 4.27 m |
|
Main Level |
Kitchen |
3.07 m |
3.51 m |
3.07 m x 3.51 m |
|
Main Level |
Living Room |
3.76 m |
4.27 m |
3.76 m x 4.27 m |
https://www.realtor.ca/real-estate/28149335/610-white-oak-drive-s-cambridge












































