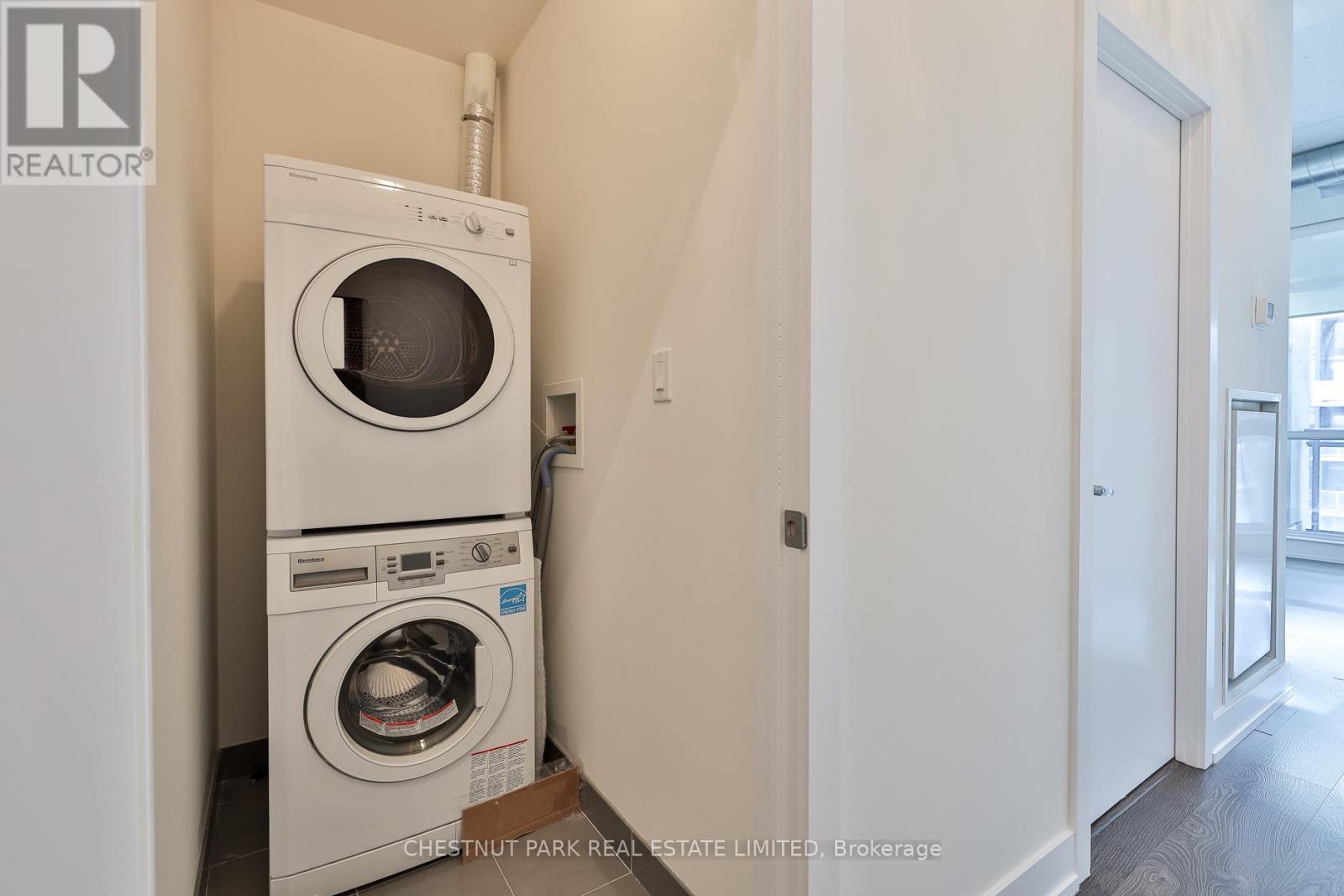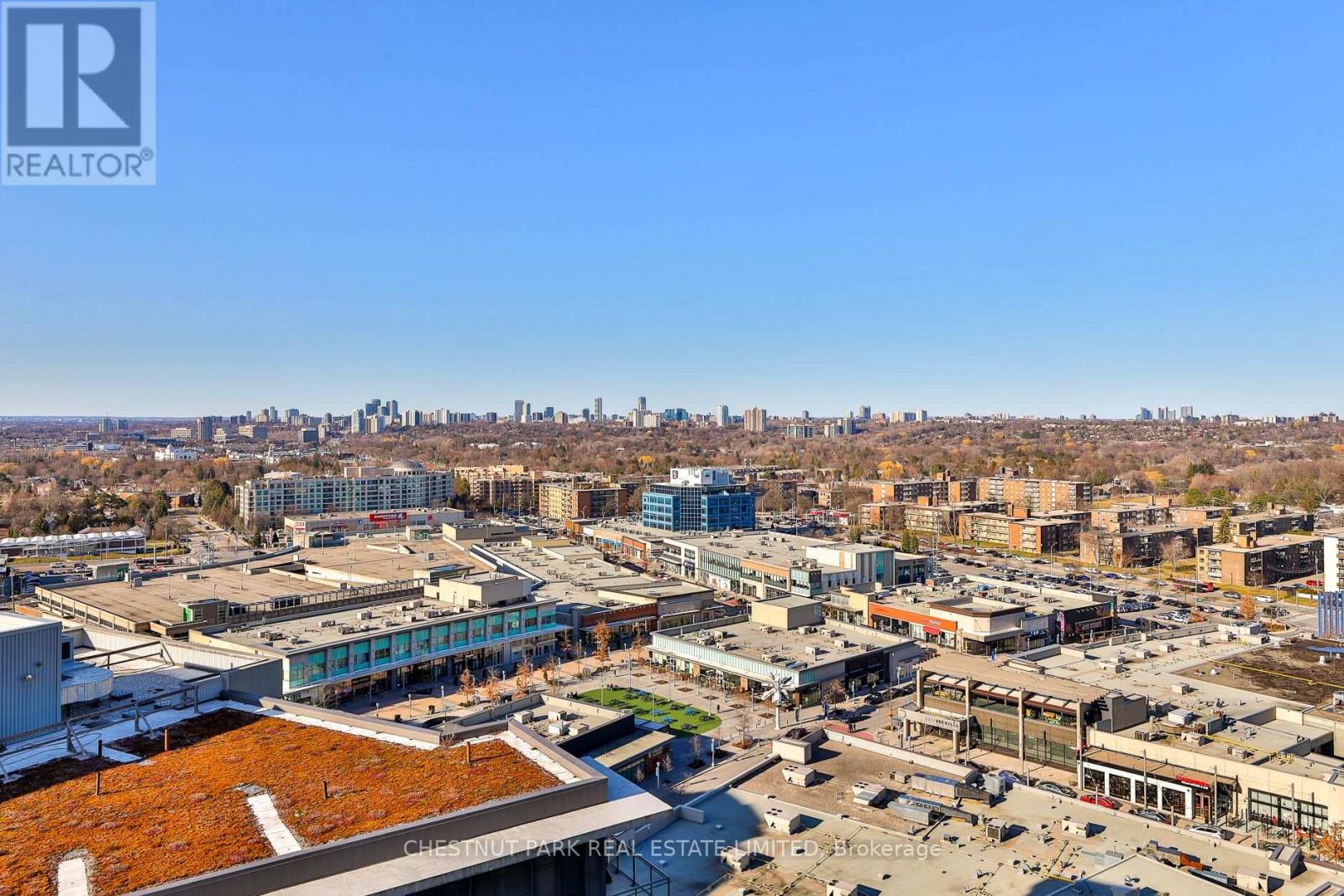519.240.3380
stacey@makeamove.ca
603 - 75 The Donway Toronto (Banbury-Don Mills), Ontario M3C 2E9
2 Bedroom
2 Bathroom
700 - 799 sqft
Loft
Central Air Conditioning
Forced Air
$675,000Maintenance, Heat, Common Area Maintenance, Insurance, Parking, Water
$658.98 Monthly
Maintenance, Heat, Common Area Maintenance, Insurance, Parking, Water
$658.98 MonthlyFantastic opportunity in the highly desirable Liv Lofts! Rarely available, oversized 1 + 1 bedroom, 2 bathroom corner unit with. This functional layout boasts almost 800 total square feet including the balcony. The unique loft design separates this unit from a typical high rise condo with soaring 11 ft ceilings and floor to ceiling widows that bathe the unit in natural light all day long. Luxury meets convenience in the heart of Don Mills shopping centre, close to all the coffee shops, restaurants, patios and cafe's. Amenities Include Fitness Centre, Party Room, Guest Suite, Concierge. Comes with parking and locker. (id:49187)
Property Details
| MLS® Number | C12062416 |
| Property Type | Single Family |
| Neigbourhood | North York |
| Community Name | Banbury-Don Mills |
| Community Features | Pet Restrictions |
| Features | Balcony, In Suite Laundry |
| Parking Space Total | 1 |
Building
| Bathroom Total | 2 |
| Bedrooms Above Ground | 1 |
| Bedrooms Below Ground | 1 |
| Bedrooms Total | 2 |
| Amenities | Storage - Locker |
| Appliances | Dishwasher, Dryer, Microwave, Stove, Washer, Window Coverings, Refrigerator |
| Architectural Style | Loft |
| Cooling Type | Central Air Conditioning |
| Exterior Finish | Concrete |
| Half Bath Total | 1 |
| Heating Fuel | Natural Gas |
| Heating Type | Forced Air |
| Size Interior | 700 - 799 Sqft |
| Type | Apartment |
Parking
| Underground | |
| Garage |
Land
| Acreage | No |
Rooms
| Level | Type | Length | Width | Dimensions |
|---|---|---|---|---|
| Main Level | Living Room | 5.21 m | 4.45 m | 5.21 m x 4.45 m |
| Main Level | Dining Room | 5.21 m | 4.45 m | 5.21 m x 4.45 m |
| Main Level | Kitchen | 5.21 m | 4.45 m | 5.21 m x 4.45 m |
| Main Level | Primary Bedroom | 3.35 m | 3.07 m | 3.35 m x 3.07 m |
| Main Level | Den | 3.07 m | 1.55 m | 3.07 m x 1.55 m |























