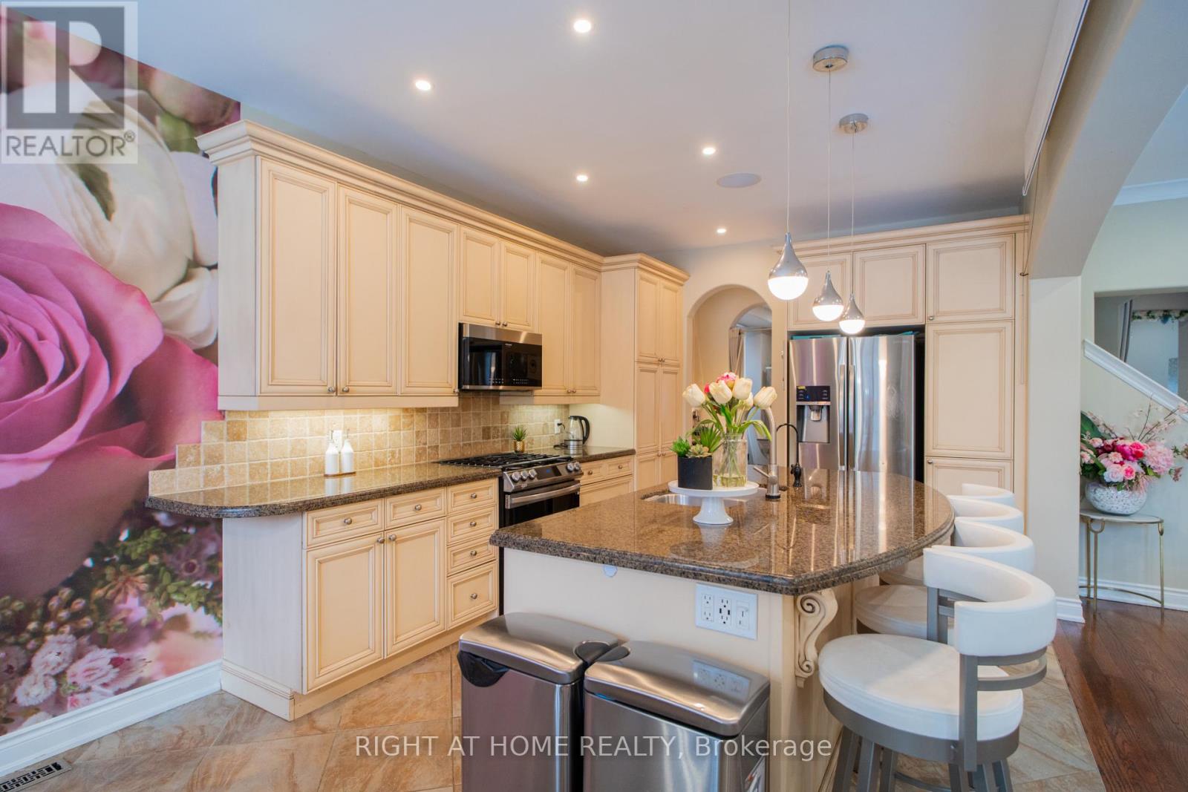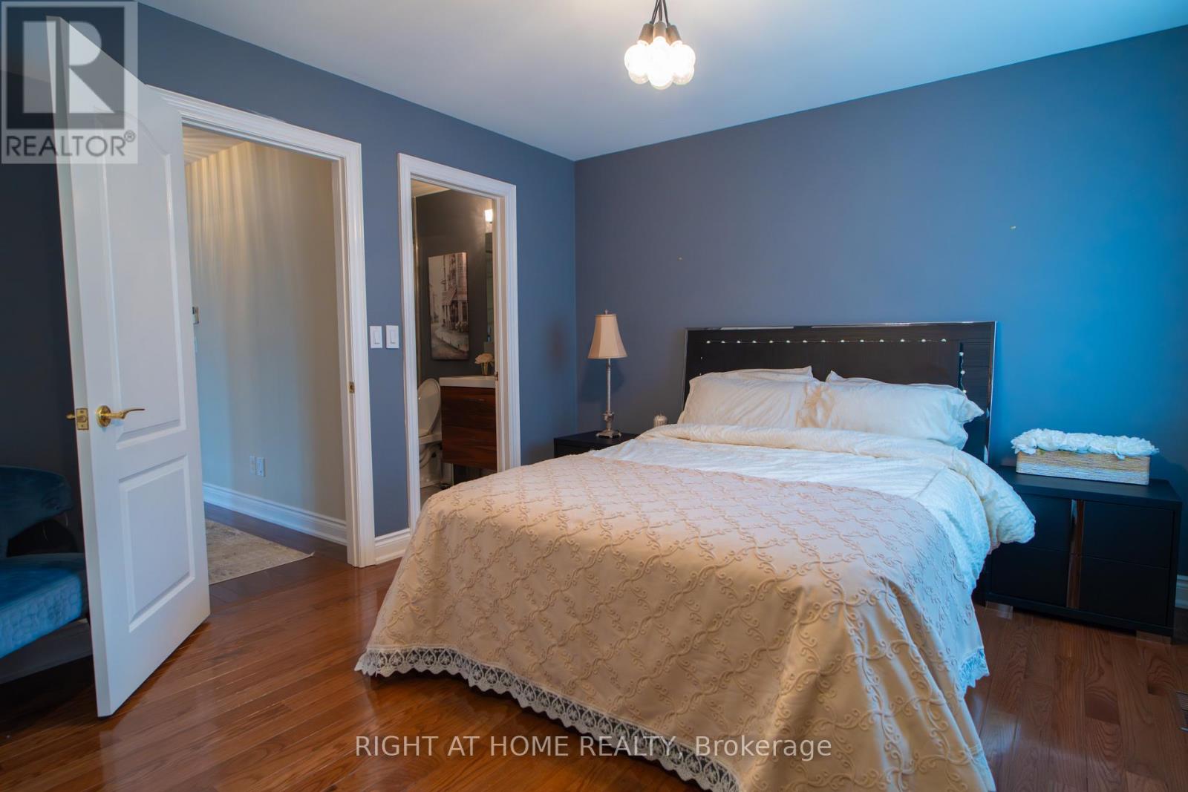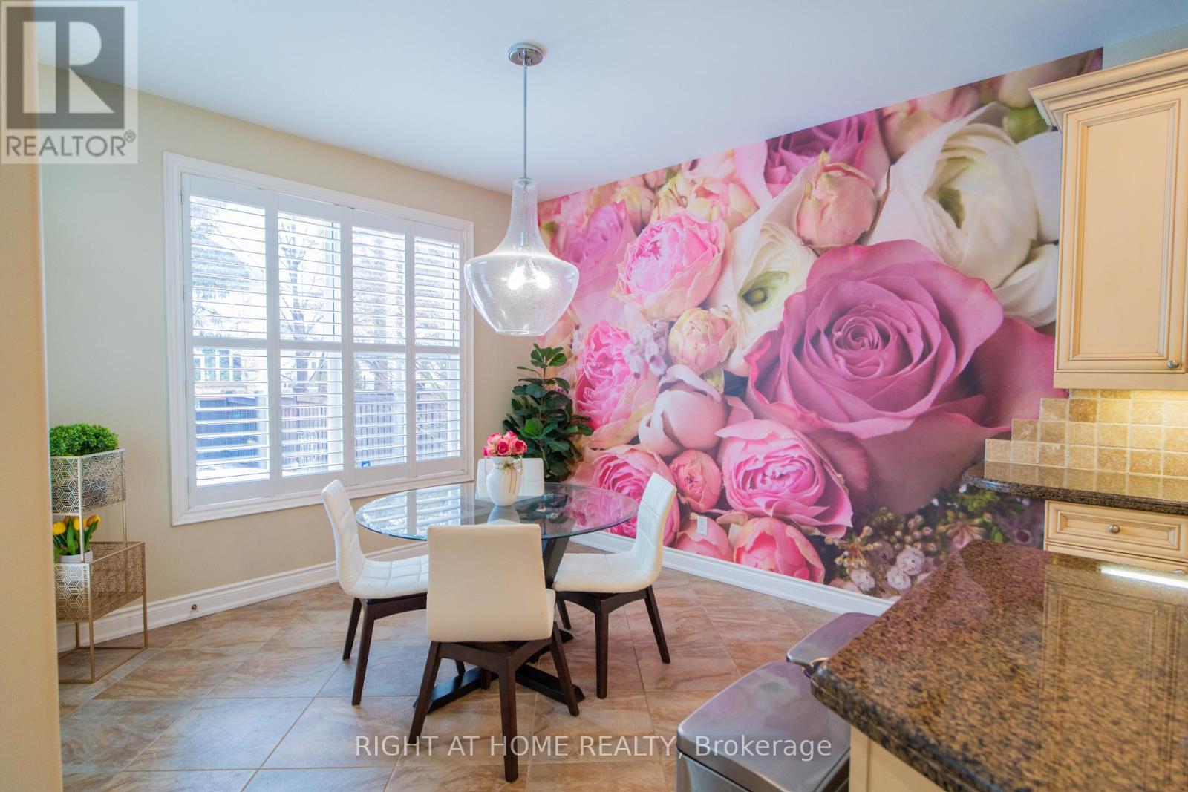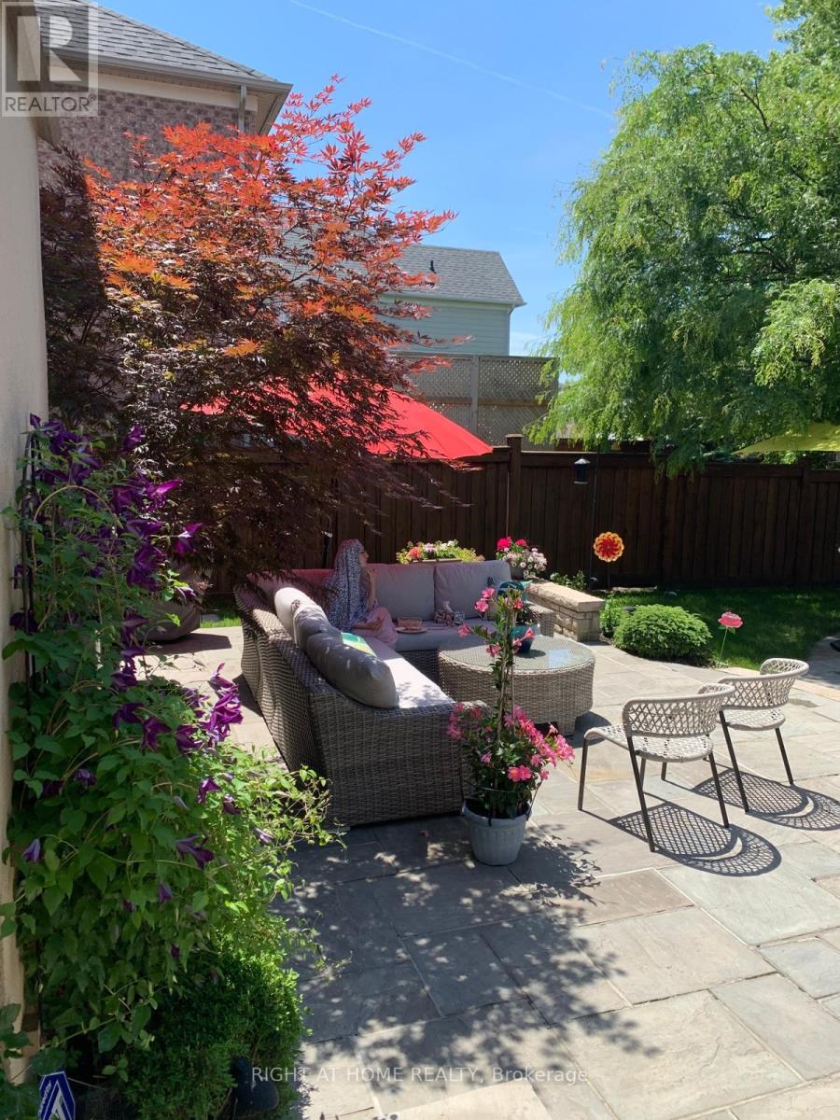4 Bedroom
5 Bathroom
Fireplace
Inground Pool
Central Air Conditioning
Forced Air
$2,988,888
This beautifully renovated home in Lorne Park features a spacious and open layout. The outdoorspace is perfect for relaxation and entertaining, offering a saltwater pool (motor replaced2024) with spillover spa, a cabana bar/lounge, and beautifully landscaped stone walkways,patio, and walls, all set among trees. The interior includes luxurious bathrooms with heatedfloors, quartz and granite countertops, and a kitchen with a large centre island and sixstainless steel appliances (3 years old only). The bright, expansive great room, main-flooroffice, and cozy fireplace create inviting living spaces. Custom soundproof insulationprovides privacy between the bedrooms and hallway, while the master bedroom boasts generousclosets. This home blends comfort and style, inside and out. (id:49187)
Property Details
|
MLS® Number
|
W12008089 |
|
Property Type
|
Single Family |
|
Neigbourhood
|
Port Credit |
|
Community Name
|
Lorne Park |
|
Parking Space Total
|
6 |
|
Pool Type
|
Inground Pool |
Building
|
Bathroom Total
|
5 |
|
Bedrooms Above Ground
|
4 |
|
Bedrooms Total
|
4 |
|
Basement Development
|
Finished |
|
Basement Type
|
N/a (finished) |
|
Construction Style Attachment
|
Detached |
|
Cooling Type
|
Central Air Conditioning |
|
Exterior Finish
|
Stone, Stucco |
|
Fireplace Present
|
Yes |
|
Foundation Type
|
Unknown |
|
Half Bath Total
|
1 |
|
Heating Fuel
|
Natural Gas |
|
Heating Type
|
Forced Air |
|
Stories Total
|
2 |
|
Type
|
House |
|
Utility Water
|
Municipal Water |
Parking
Land
|
Acreage
|
No |
|
Sewer
|
Sanitary Sewer |
|
Size Depth
|
134 Ft ,4 In |
|
Size Frontage
|
49 Ft ,10 In |
|
Size Irregular
|
49.91 X 134.38 Ft |
|
Size Total Text
|
49.91 X 134.38 Ft |
Rooms
| Level |
Type |
Length |
Width |
Dimensions |
|
Second Level |
Primary Bedroom |
5.74 m |
5.23 m |
5.74 m x 5.23 m |
|
Second Level |
Bedroom 2 |
5.64 m |
3.58 m |
5.64 m x 3.58 m |
|
Second Level |
Bedroom 3 |
3.68 m |
3.43 m |
3.68 m x 3.43 m |
|
Second Level |
Bedroom 4 |
4.37 m |
3.38 m |
4.37 m x 3.38 m |
|
Basement |
Bedroom |
5.64 m |
4.32 m |
5.64 m x 4.32 m |
|
Main Level |
Living Room |
4.27 m |
3.63 m |
4.27 m x 3.63 m |
|
Main Level |
Dining Room |
4.32 m |
3.9 m |
4.32 m x 3.9 m |
|
Main Level |
Kitchen |
7.37 m |
3.28 m |
7.37 m x 3.28 m |
|
Main Level |
Family Room |
5.41 m |
4.9 m |
5.41 m x 4.9 m |
|
Main Level |
Office |
3.71 m |
3.02 m |
3.71 m x 3.02 m |
https://www.realtor.ca/real-estate/27998280/593-renshaw-court-mississauga-lorne-park-lorne-park


















































