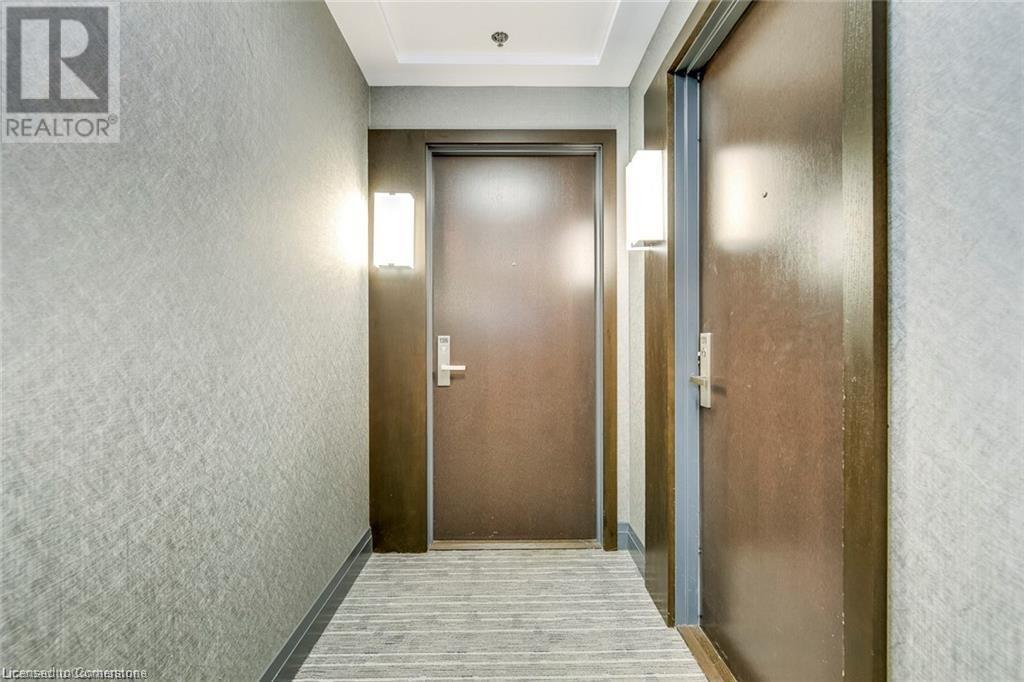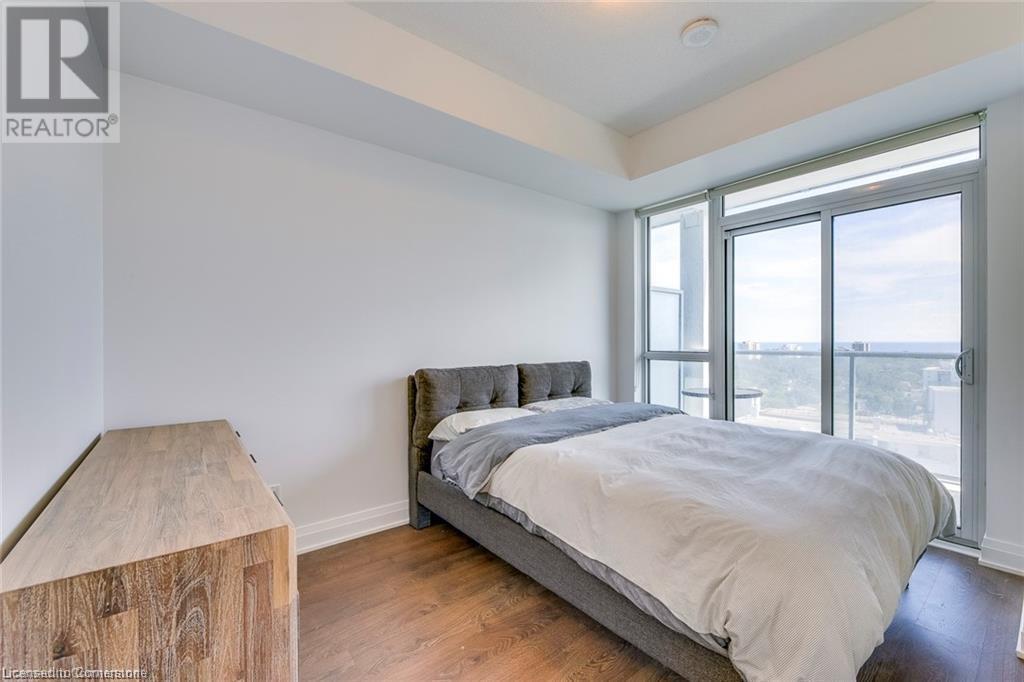519.240.3380
stacey@makeamove.ca
55 Speers Road Unit# 1309 Oakville, Ontario L6K 0H9
2 Bedroom
2 Bathroom
795 sqft
Central Air Conditioning
$2,900 Monthly
HeatMaintenance, Heat
$494 Monthly
Maintenance, Heat
$494 MonthlyStunning Sun Filled 2 Bedroom+2 Full Washroom, Senses Condo In The Prestigious Kerr St. Village! 795 Sq. Ft! Laminate Floors Through-Out! Beautiful Open Concept Living Rm W. Floor-Ceiling Windows. Granite Counters, SS Appliances & Ceramic Back-Splash In Kitchen! SW Corner Unit W. Beautiful Lake View & Walk Out Balcony. Huge Wrap Around Balcony With Views Of The Lake To Enjoy All Day Sunshine And Beautiful Sunsets! Building Offers Many Resort Style Amenities: Pool, Sauna, Rooftop Terrace, Gym, Party Room, Games Room & 24Hr Concierge. Mins Walk To Go Station. One Underground Parking And One Locker Included. June 1 move in date. (id:49187)
Property Details
| MLS® Number | 40711701 |
| Property Type | Single Family |
| Amenities Near By | Park, Public Transit, Schools, Shopping |
| Equipment Type | None |
| Features | Southern Exposure, Balcony, Automatic Garage Door Opener |
| Parking Space Total | 1 |
| Rental Equipment Type | None |
| Storage Type | Locker |
Building
| Bathroom Total | 2 |
| Bedrooms Above Ground | 2 |
| Bedrooms Total | 2 |
| Amenities | Exercise Centre |
| Appliances | Dishwasher, Dryer, Microwave, Refrigerator, Stove, Washer, Window Coverings |
| Basement Type | None |
| Construction Material | Concrete Block, Concrete Walls |
| Construction Style Attachment | Attached |
| Cooling Type | Central Air Conditioning |
| Exterior Finish | Concrete |
| Heating Fuel | Natural Gas |
| Stories Total | 1 |
| Size Interior | 795 Sqft |
| Type | Apartment |
| Utility Water | Municipal Water |
Parking
| Underground | |
| None |
Land
| Acreage | No |
| Land Amenities | Park, Public Transit, Schools, Shopping |
| Sewer | Municipal Sewage System |
| Size Total Text | Unknown |
| Zoning Description | N/a |
Rooms
| Level | Type | Length | Width | Dimensions |
|---|---|---|---|---|
| Main Level | Kitchen | 18'2'' x 11'7'' | ||
| Main Level | Living Room/dining Room | 18'2'' x 11'7'' | ||
| Main Level | Dining Room | 18'2'' x 11'7'' | ||
| Main Level | 3pc Bathroom | 4'6'' x 3'8'' | ||
| Main Level | 4pc Bathroom | 4'2'' x 3'6'' | ||
| Main Level | Bedroom | 10'3'' x 9'0'' | ||
| Main Level | Bedroom | 12'4'' x 10'3'' |
https://www.realtor.ca/real-estate/28127357/55-speers-road-unit-1309-oakville







































