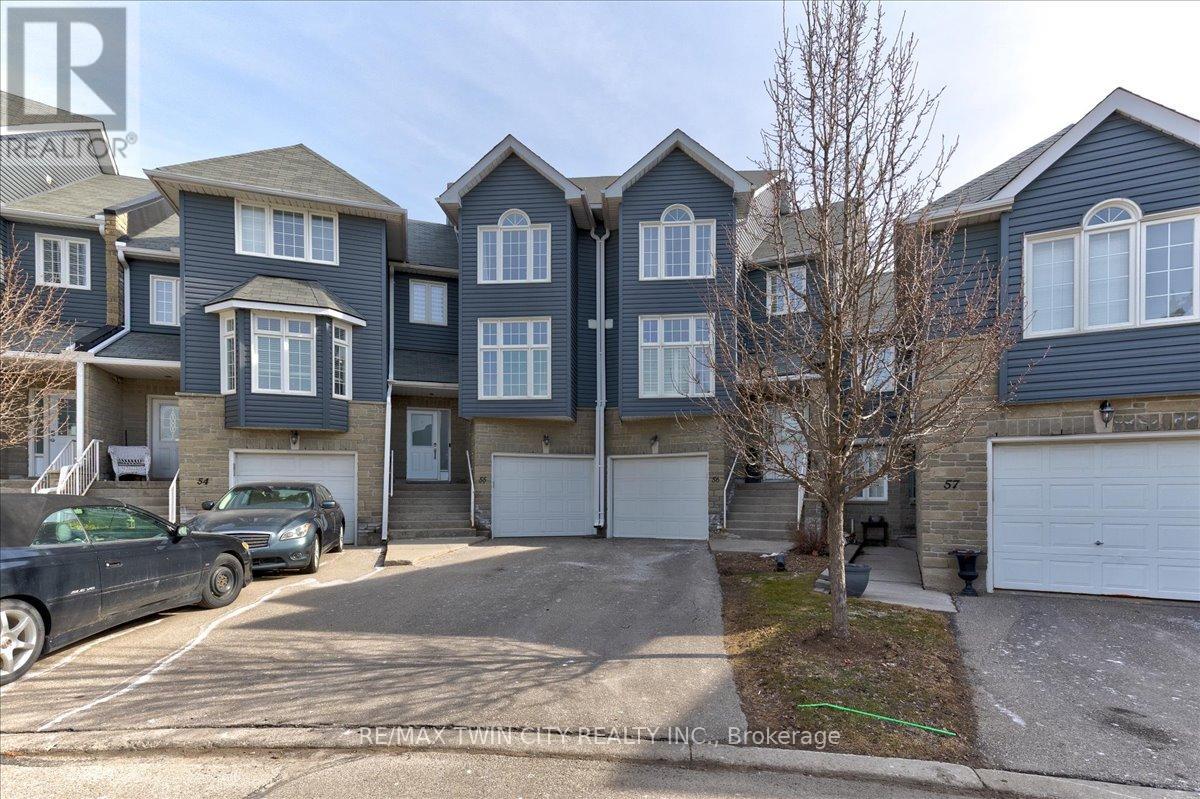519.240.3380
stacey@makeamove.ca
55 - 199 Saginaw Parkway Cambridge, Ontario N1T 1T9
2 Bedroom
3 Bathroom
1400 - 1599 sqft
Fireplace
Central Air Conditioning
Forced Air
$599,900Maintenance, Insurance
$473 Monthly
Maintenance, Insurance
$473 MonthlyThis beautiful townhouse condo has been loved! It is immaculate with many updates throughout. New kitchen in April 2024 with quartz counters and backsplash, features a breakfast bar. The main level features a 3 side/gas fireplace, hardwood flooring and ceramic tile. The upper level is spacious with 2 bedrooms and 2 bathrooms. The en-suite bathroom shower was replaced Feb '25. Furnace '15 c/air 16. The laundry /storage room has high ceilings and abundant storage. The garage heater is included. (id:49187)
Property Details
| MLS® Number | X12000794 |
| Property Type | Single Family |
| Community Features | Pet Restrictions |
| Equipment Type | Water Heater |
| Features | Flat Site |
| Parking Space Total | 2 |
| Rental Equipment Type | Water Heater |
Building
| Bathroom Total | 3 |
| Bedrooms Above Ground | 2 |
| Bedrooms Total | 2 |
| Amenities | Fireplace(s) |
| Appliances | Water Heater, Water Meter, Dishwasher, Dryer, Garage Door Opener, Microwave, Stove, Washer, Refrigerator |
| Basement Development | Finished |
| Basement Features | Walk Out |
| Basement Type | N/a (finished) |
| Cooling Type | Central Air Conditioning |
| Exterior Finish | Stone, Vinyl Siding |
| Fireplace Present | Yes |
| Foundation Type | Poured Concrete |
| Half Bath Total | 1 |
| Heating Fuel | Natural Gas |
| Heating Type | Forced Air |
| Stories Total | 2 |
| Size Interior | 1400 - 1599 Sqft |
| Type | Row / Townhouse |
Parking
| Attached Garage | |
| Garage |
Land
| Acreage | No |
| Zoning Description | Rm3 |
Rooms
| Level | Type | Length | Width | Dimensions |
|---|---|---|---|---|
| Second Level | Bedroom | 5.61 m | 3.66 m | 5.61 m x 3.66 m |
| Second Level | Bathroom | 2.91 m | 2.76 m | 2.91 m x 2.76 m |
| Second Level | Bathroom | 3.54 m | 2.23 m | 3.54 m x 2.23 m |
| Second Level | Bedroom 2 | 3.65 m | 3.18 m | 3.65 m x 3.18 m |
| Lower Level | Laundry Room | 5.27 m | 3.36 m | 5.27 m x 3.36 m |
| Lower Level | Recreational, Games Room | 4.67 m | 4.32 m | 4.67 m x 4.32 m |
| Main Level | Living Room | 4.08 m | 4.99 m | 4.08 m x 4.99 m |
| Main Level | Dining Room | 4.06 m | 3.54 m | 4.06 m x 3.54 m |
| Main Level | Kitchen | 4.99 m | 4.09 m | 4.99 m x 4.09 m |
| Main Level | Eating Area | 4.04 m | 2.76 m | 4.04 m x 2.76 m |
| Main Level | Bathroom | 1.97 m | 1.77 m | 1.97 m x 1.77 m |
https://www.realtor.ca/real-estate/27981165/55-199-saginaw-parkway-cambridge
































