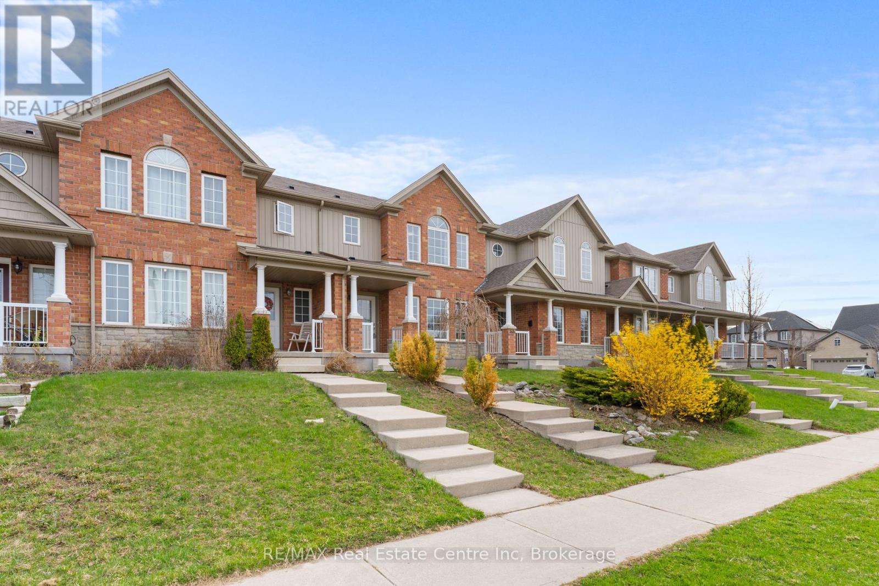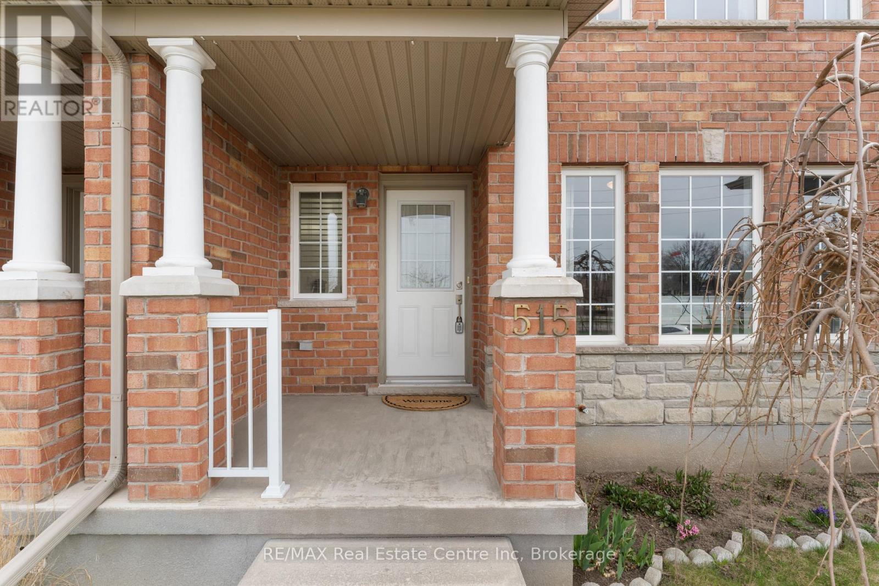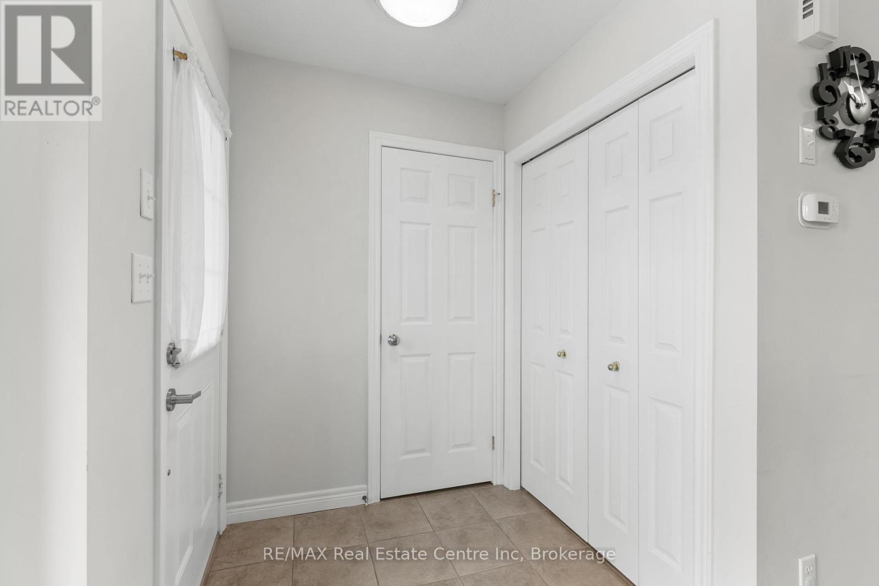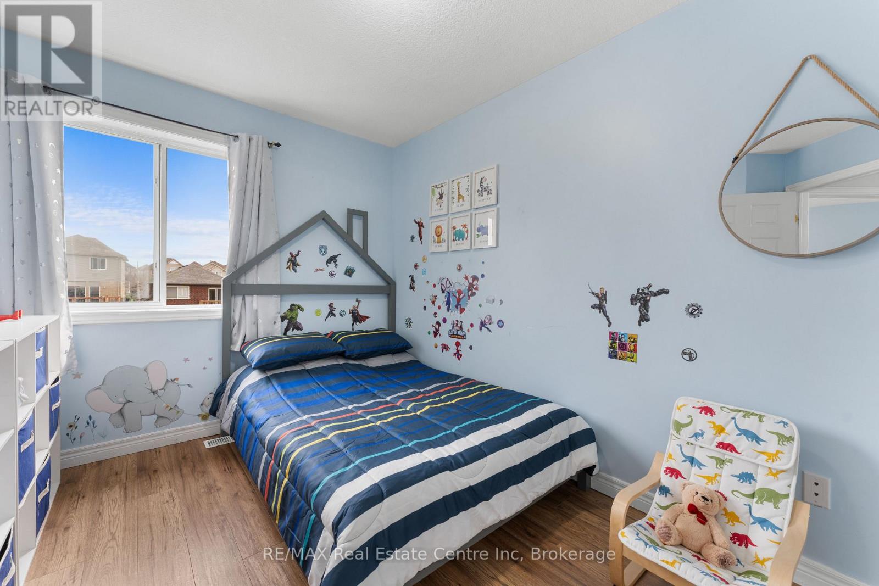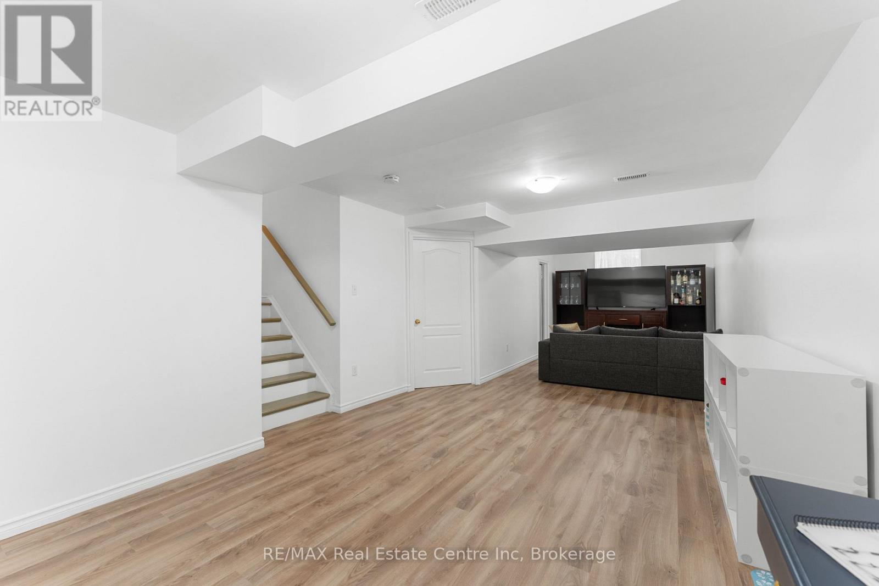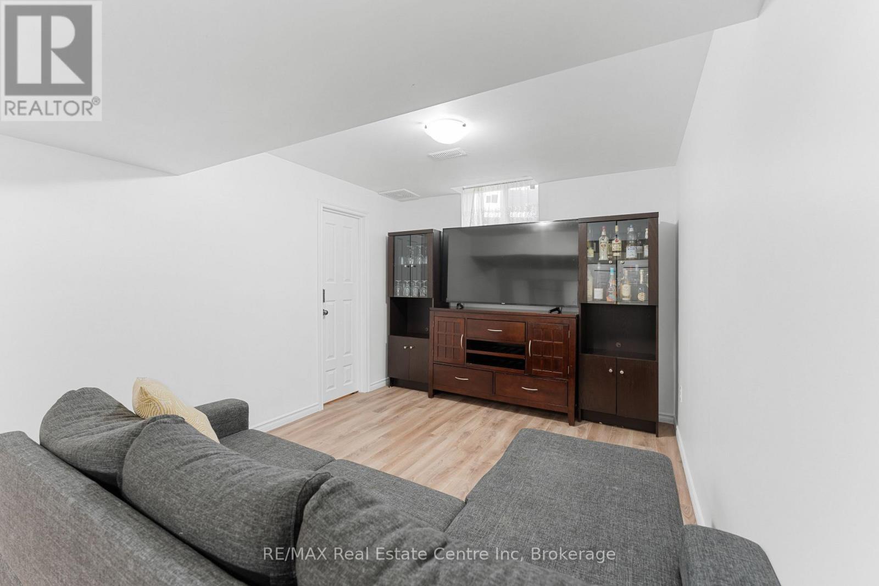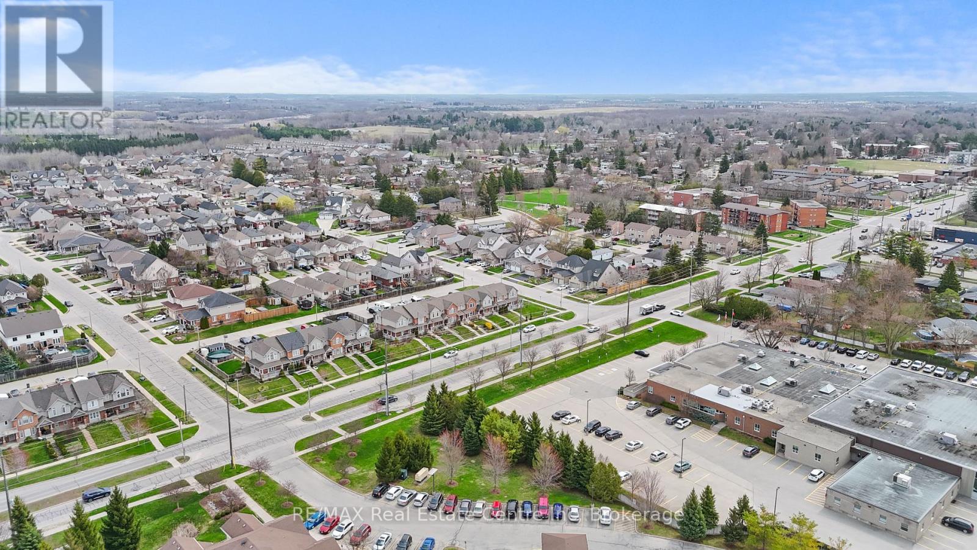3 Bedroom
3 Bathroom
1500 - 2000 sqft
Central Air Conditioning
Forced Air
$709,900
Stylish Freehold Townhouse in Guelph's Beautiful North End No Condo Fees!Welcome to your new home in one of Guelphs most desirable neighbourhoods! This beautifully maintained freehold townhouse offers the perfect blend of comfort, style, and convenience with no condo fees. Step inside to an inviting open-concept main floor featuring a modern kitchen with ample storage, perfect for hosting or everyday living. A convenient 2-piece powder room rounds out the main level. Upstairs, you'll find three spacious bedrooms, including a primary suite with a private 4-piece ensuite, plus a 4-piece main bathroom and the added bonus of upper-level laundry for ultimate ease. Head downstairs to the fully finished basement with tons of storage, room for a 4th bedroom and added bonus of a rough in, in place for another bathroom too!! Your private backyard oasis awaits unwind under the hard-top gazebo on the deck after a long day. Plus, with a very convenient laneway at the back and parking for four vehicles, there's room for the whole family (and guests too!).Situated close to commuter routes, top-rated schools, shopping, dining, and more this home checks every box. Don't miss out on this exceptional opportunity to own in Guelphs north end with zero monthly fees! (id:49187)
Property Details
|
MLS® Number
|
X12107887 |
|
Property Type
|
Single Family |
|
Neigbourhood
|
Saint George's Neighbourhood Group |
|
Community Name
|
Victoria North |
|
Amenities Near By
|
Public Transit |
|
Community Features
|
Community Centre |
|
Equipment Type
|
Water Heater |
|
Parking Space Total
|
4 |
|
Rental Equipment Type
|
Water Heater |
|
Structure
|
Deck, Shed |
Building
|
Bathroom Total
|
3 |
|
Bedrooms Above Ground
|
3 |
|
Bedrooms Total
|
3 |
|
Age
|
6 To 15 Years |
|
Amenities
|
Canopy |
|
Basement Development
|
Finished |
|
Basement Type
|
Full (finished) |
|
Construction Style Attachment
|
Attached |
|
Cooling Type
|
Central Air Conditioning |
|
Exterior Finish
|
Brick, Vinyl Siding |
|
Foundation Type
|
Poured Concrete |
|
Half Bath Total
|
1 |
|
Heating Fuel
|
Natural Gas |
|
Heating Type
|
Forced Air |
|
Stories Total
|
2 |
|
Size Interior
|
1500 - 2000 Sqft |
|
Type
|
Row / Townhouse |
|
Utility Water
|
Municipal Water |
Parking
Land
|
Acreage
|
No |
|
Land Amenities
|
Public Transit |
|
Sewer
|
Sanitary Sewer |
|
Size Depth
|
39 Ft ,8 In |
|
Size Frontage
|
6 Ft ,3 In |
|
Size Irregular
|
6.3 X 39.7 Ft |
|
Size Total Text
|
6.3 X 39.7 Ft |
|
Zoning Description
|
R3b-9 |
Rooms
| Level |
Type |
Length |
Width |
Dimensions |
|
Second Level |
Primary Bedroom |
3.96 m |
3.78 m |
3.96 m x 3.78 m |
|
Second Level |
Bathroom |
|
|
Measurements not available |
|
Second Level |
Bedroom 2 |
3.66 m |
2.74 m |
3.66 m x 2.74 m |
|
Second Level |
Bedroom 3 |
3.38 m |
2.79 m |
3.38 m x 2.79 m |
|
Second Level |
Bathroom |
|
|
Measurements not available |
|
Basement |
Recreational, Games Room |
9.35 m |
3.73 m |
9.35 m x 3.73 m |
|
Main Level |
Foyer |
1.52 m |
1.98 m |
1.52 m x 1.98 m |
|
Main Level |
Living Room |
5.31 m |
3.71 m |
5.31 m x 3.71 m |
|
Main Level |
Dining Room |
4.57 m |
3.66 m |
4.57 m x 3.66 m |
|
Main Level |
Bathroom |
|
|
Measurements not available |
|
Main Level |
Kitchen |
4.72 m |
2.77 m |
4.72 m x 2.77 m |
https://www.realtor.ca/real-estate/28223842/515-victoria-road-n-guelph-victoria-north-victoria-north

