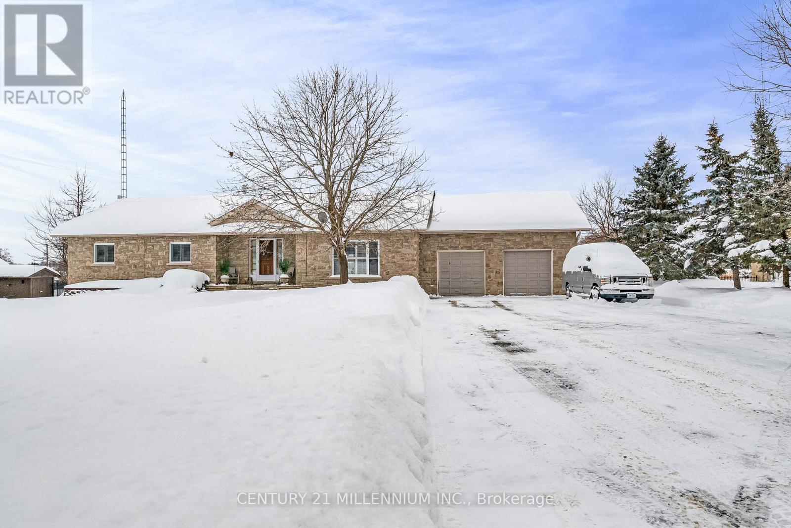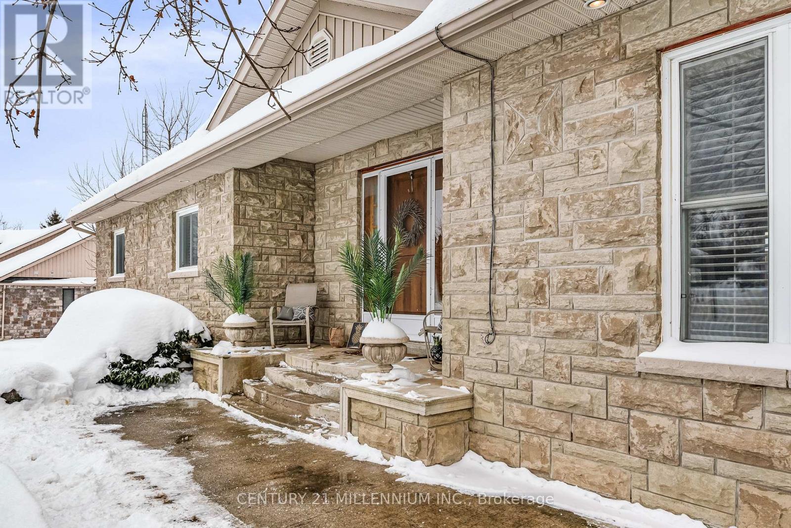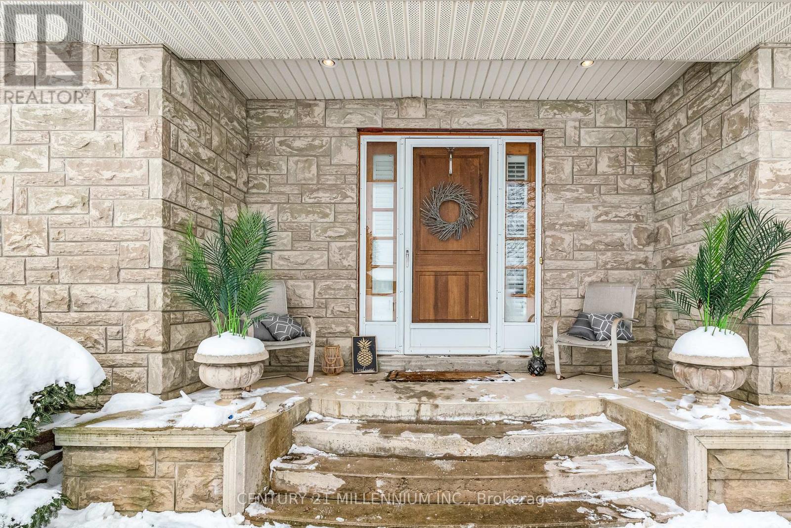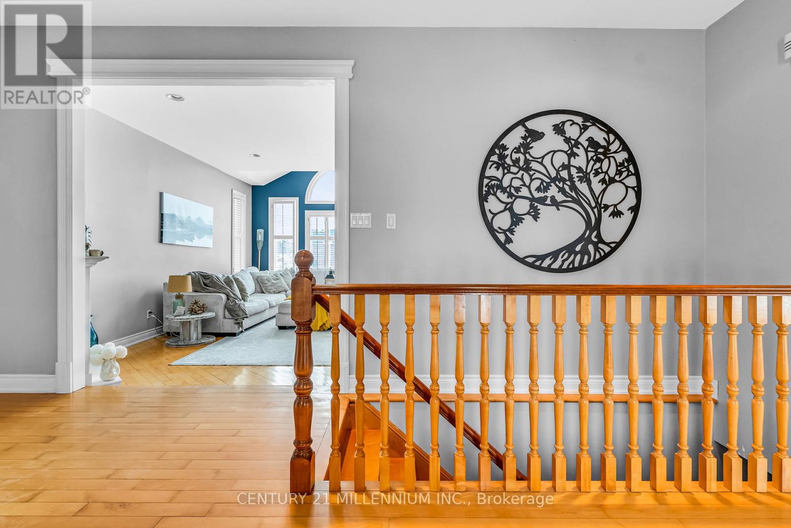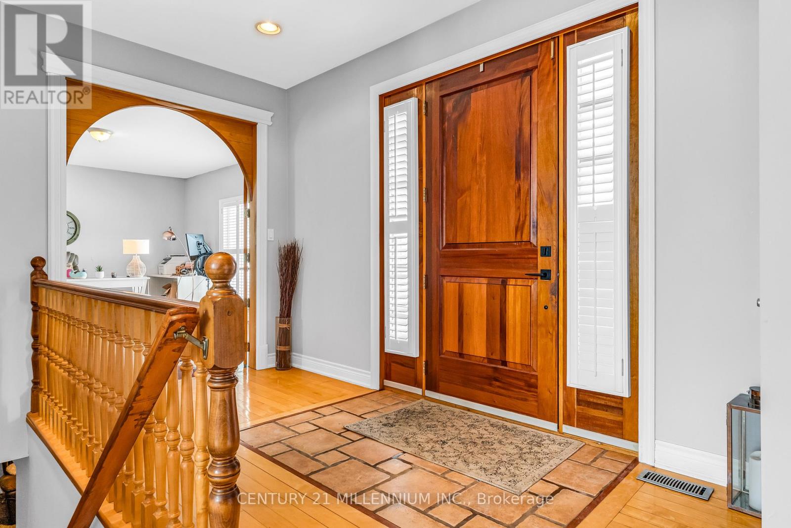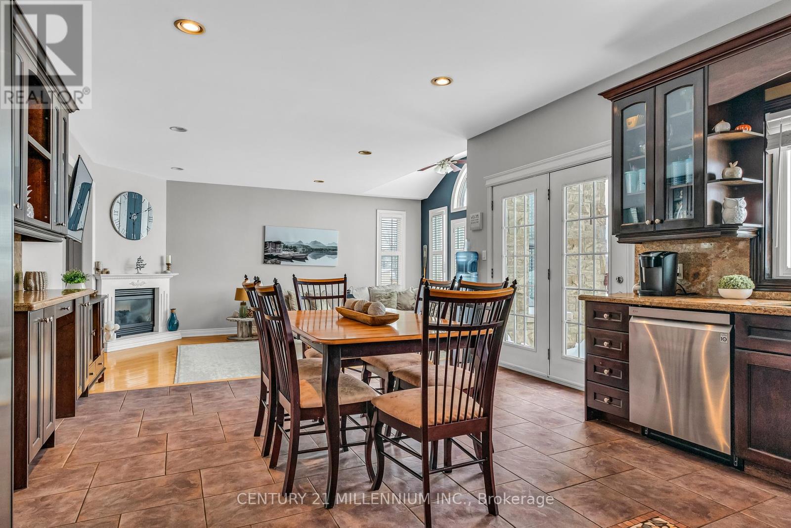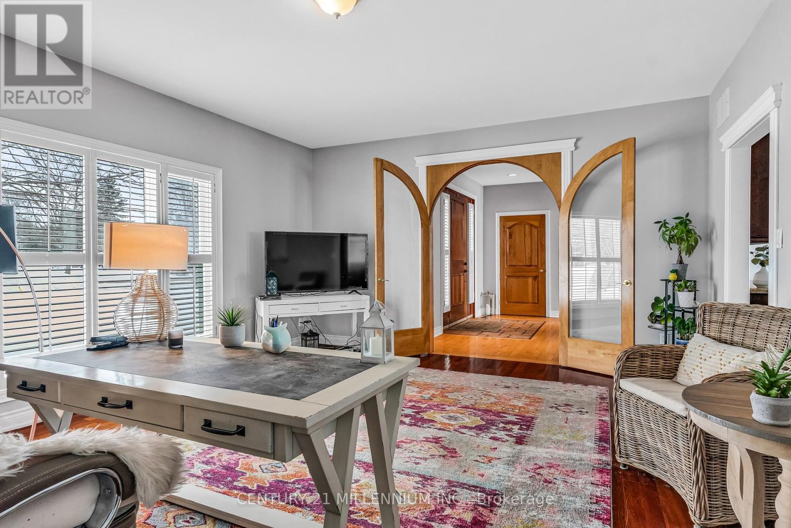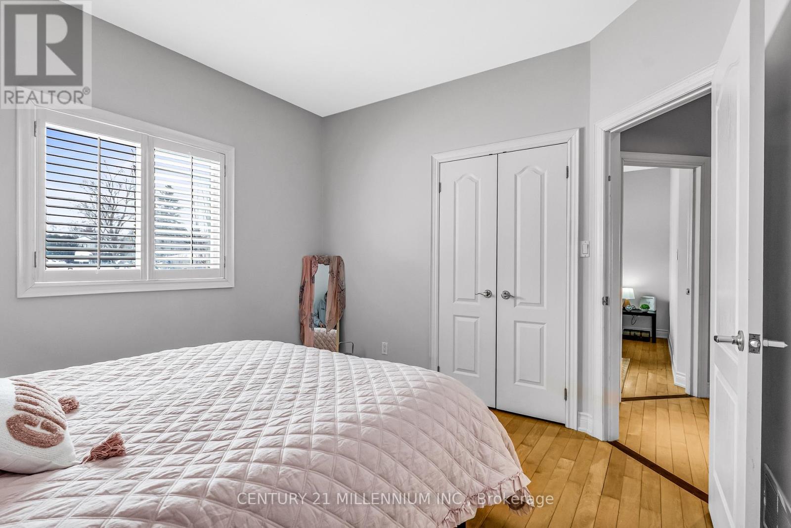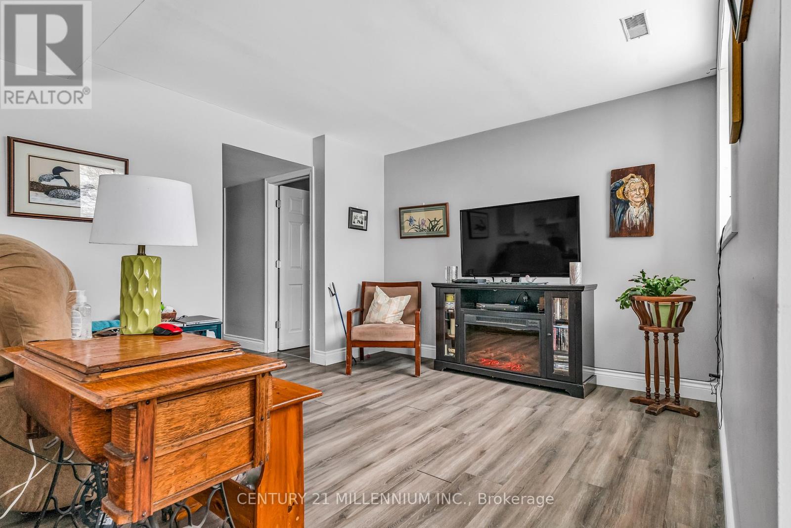5 Bedroom
3 Bathroom
2000 - 2500 sqft
Bungalow
Fireplace
Central Air Conditioning
Forced Air
$1,299,999
This open concept home is located on an acre sized lot in the Hamlet of Penville. A Beautiful stone detached bungalow with a walk out basement. This home features 3+2 Bedrooms, 2+1 bathrooms, two kitchens, and two laundry rooms. The main floor kitchen has lots of storage space and French doors walk out to the rear deck. The 2 car garage offers access to both the main floor and separate entrance to basement. The large and bright walk out 2 Bedroom basement apartment is perfect for multi-generational families or to utillize as an income property to help out with Mortgage payments. HWT & Water Softener are owned. With plenty of parking, space to play and pretty views, this home awaits you and your family. Shingles 2020, Water System Includes: Iron System, UV Light, Water Softener and Reverse Osmosis. (id:49187)
Property Details
|
MLS® Number
|
N12006842 |
|
Property Type
|
Single Family |
|
Community Name
|
Tottenham |
|
Equipment Type
|
Propane Tank |
|
Features
|
Sump Pump |
|
Parking Space Total
|
12 |
|
Rental Equipment Type
|
Propane Tank |
|
Structure
|
Deck, Porch |
Building
|
Bathroom Total
|
3 |
|
Bedrooms Above Ground
|
3 |
|
Bedrooms Below Ground
|
2 |
|
Bedrooms Total
|
5 |
|
Age
|
16 To 30 Years |
|
Amenities
|
Fireplace(s) |
|
Appliances
|
Water Heater, Water Purifier, Water Softener, Water Treatment, Dishwasher, Dryer, Microwave, Stove, Washer, Window Coverings, Refrigerator |
|
Architectural Style
|
Bungalow |
|
Basement Development
|
Finished |
|
Basement Features
|
Apartment In Basement, Walk Out |
|
Basement Type
|
N/a (finished) |
|
Construction Style Attachment
|
Detached |
|
Cooling Type
|
Central Air Conditioning |
|
Exterior Finish
|
Stone |
|
Fireplace Present
|
Yes |
|
Fireplace Total
|
1 |
|
Foundation Type
|
Block |
|
Heating Fuel
|
Propane |
|
Heating Type
|
Forced Air |
|
Stories Total
|
1 |
|
Size Interior
|
2000 - 2500 Sqft |
|
Type
|
House |
|
Utility Water
|
Drilled Well |
Parking
Land
|
Acreage
|
No |
|
Sewer
|
Septic System |
|
Size Irregular
|
161.4 X 234.8 Acre |
|
Size Total Text
|
161.4 X 234.8 Acre |
Rooms
| Level |
Type |
Length |
Width |
Dimensions |
|
Basement |
Other |
6.9 m |
4.4 m |
6.9 m x 4.4 m |
|
Basement |
Recreational, Games Room |
5.57 m |
4.34 m |
5.57 m x 4.34 m |
|
Basement |
Kitchen |
4.45 m |
2.02 m |
4.45 m x 2.02 m |
|
Basement |
Primary Bedroom |
4.66 m |
4.31 m |
4.66 m x 4.31 m |
|
Basement |
Bedroom |
4.67 m |
3.61 m |
4.67 m x 3.61 m |
|
Main Level |
Kitchen |
4.95 m |
4.41 m |
4.95 m x 4.41 m |
|
Main Level |
Living Room |
6.24 m |
4.71 m |
6.24 m x 4.71 m |
|
Main Level |
Office |
5.52 m |
4.56 m |
5.52 m x 4.56 m |
|
Main Level |
Primary Bedroom |
4.41 m |
4.1 m |
4.41 m x 4.1 m |
|
Main Level |
Bedroom 2 |
3.67 m |
3.17 m |
3.67 m x 3.17 m |
|
Main Level |
Bedroom 3 |
3.36 m |
3.36 m |
3.36 m x 3.36 m |
https://www.realtor.ca/real-estate/27995021/5127-fifth-line-new-tecumseth-tottenham-tottenham

