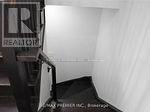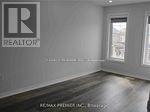519.240.3380
stacey@makeamove.ca
51 Mulholland Avenue Cambridge, Ontario N3H 5L5
4 Bedroom
3 Bathroom
Central Air Conditioning
Forced Air
$3,500 Monthly
Location, Location, In A Great Neighbourhood Of Cambridge At The Border Of Cambridge And Kitchener. 2 Mints From Hwy 40...Minutes From Conestoga College. Don Valley Golf Course, Close To Pinnacle Hill Natural Area & Short Drive To School. Nice Dark Colour Hardwood Floors Throughout The House With Nice Laminate In Bedrooms. Pot Lights All Over The House. Close To Home Depot, Grocery Stores, Tim Horton And Many Other Stores. Your Search Is Over, Come And Lease Your Dream Home In A Great Area To Raise Family! (id:49187)
Property Details
| MLS® Number | X12034402 |
| Property Type | Single Family |
| Parking Space Total | 3 |
Building
| Bathroom Total | 3 |
| Bedrooms Above Ground | 4 |
| Bedrooms Total | 4 |
| Basement Development | Unfinished |
| Basement Type | N/a (unfinished) |
| Construction Style Attachment | Detached |
| Cooling Type | Central Air Conditioning |
| Exterior Finish | Brick |
| Flooring Type | Hardwood, Ceramic, Laminate |
| Foundation Type | Concrete |
| Half Bath Total | 1 |
| Heating Fuel | Natural Gas |
| Heating Type | Forced Air |
| Stories Total | 2 |
| Type | House |
| Utility Water | Municipal Water |
Parking
| Garage |
Land
| Acreage | No |
| Sewer | Sanitary Sewer |
Rooms
| Level | Type | Length | Width | Dimensions |
|---|---|---|---|---|
| Second Level | Primary Bedroom | 3.4 m | 5.7 m | 3.4 m x 5.7 m |
| Second Level | Bedroom 2 | 2.8 m | 3.3 m | 2.8 m x 3.3 m |
| Second Level | Bedroom 3 | 3 m | 2.7 m | 3 m x 2.7 m |
| Second Level | Bedroom 4 | 3 m | 4.2 m | 3 m x 4.2 m |
| Main Level | Living Room | 3.5 m | 5.7 m | 3.5 m x 5.7 m |
| Main Level | Dining Room | 3.5 m | 3.3 m | 3.5 m x 3.3 m |
| Main Level | Kitchen | 3 m | 3.3 m | 3 m x 3.3 m |
| Main Level | Eating Area | 3 m | 3 m | 3 m x 3 m |
https://www.realtor.ca/real-estate/28057951/51-mulholland-avenue-cambridge
























