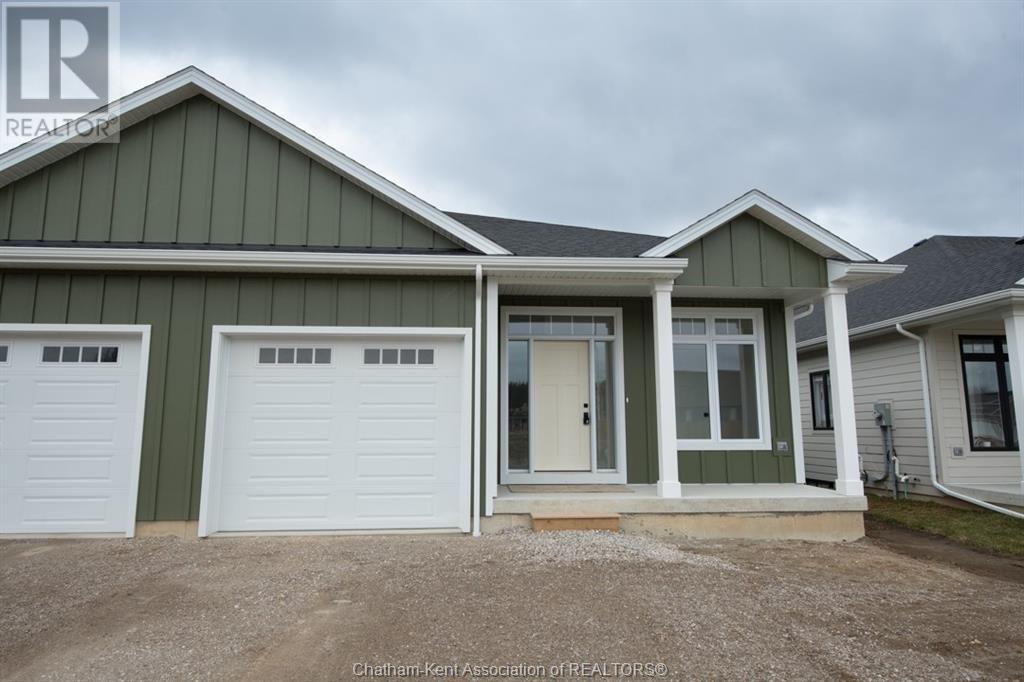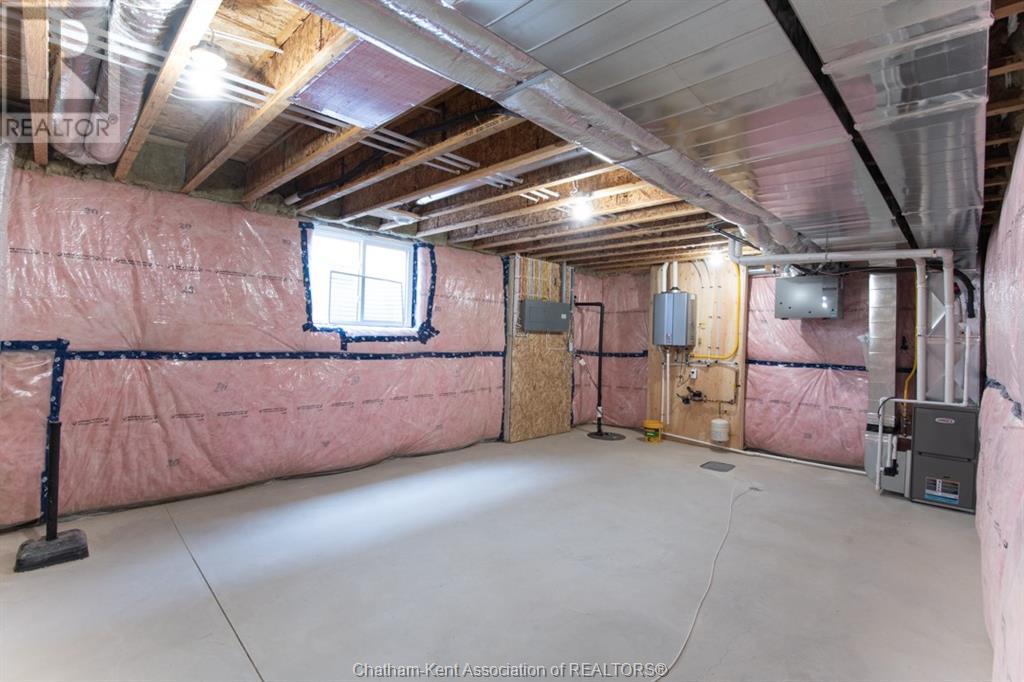2 Bedroom
2 Bathroom
1302 sqft
Bungalow
Central Air Conditioning
Forced Air, Furnace
$494,900
Come and see this 2025 built semi-detached home in the all-new 'Rolling Acres' subdivision in the quaint town Dresden. This stunning 1302sqft 2-bedroom, 2-bath bungalow was built by Depencier Builders and was crafted with high-quality finishes throughout, including the popular James Hardie exterior. This is the perfect blend of comfort, functionality and modern style. The open concept main floor features 9' ceilings, a bright kitchen with quartz countertops and kitchen cabinets that go to the ceiling. Large windows and patio doors provide lots of natural light. The unfinished basement holds endless potential for additional living space. Enjoy the ease of main floor laundry, spacious primary bedroom, walk-in closet and 4-pc ensuite. Attached garage provides access into the mudroom, double width concrete driveway to put 2 cars side by side. Nestled on the edge of Dresden, you get the feeling of being in the country but still get all the amenities of town. Call today! (id:49187)
Property Details
|
MLS® Number
|
25006368 |
|
Property Type
|
Single Family |
|
Features
|
Double Width Or More Driveway, Concrete Driveway |
Building
|
Bathroom Total
|
2 |
|
Bedrooms Above Ground
|
2 |
|
Bedrooms Total
|
2 |
|
Architectural Style
|
Bungalow |
|
Constructed Date
|
2025 |
|
Construction Style Attachment
|
Semi-detached |
|
Cooling Type
|
Central Air Conditioning |
|
Exterior Finish
|
Other |
|
Flooring Type
|
Ceramic/porcelain, Cushion/lino/vinyl |
|
Foundation Type
|
Concrete |
|
Heating Fuel
|
Natural Gas |
|
Heating Type
|
Forced Air, Furnace |
|
Stories Total
|
1 |
|
Size Interior
|
1302 Sqft |
|
Total Finished Area
|
1302 Sqft |
|
Type
|
House |
Parking
|
Attached Garage
|
|
|
Garage
|
|
|
Inside Entry
|
|
Land
|
Acreage
|
No |
|
Size Irregular
|
34.15x118.4 |
|
Size Total Text
|
34.15x118.4 |
|
Zoning Description
|
Res. |
Rooms
| Level |
Type |
Length |
Width |
Dimensions |
|
Main Level |
4pc Bathroom |
|
|
Measurements not available |
|
Main Level |
Bedroom |
11 ft ,3 in |
10 ft |
11 ft ,3 in x 10 ft |
|
Main Level |
Primary Bedroom |
13 ft ,6 in |
11 ft ,9 in |
13 ft ,6 in x 11 ft ,9 in |
|
Main Level |
Laundry Room |
6 ft ,1 in |
5 ft ,4 in |
6 ft ,1 in x 5 ft ,4 in |
|
Main Level |
Living Room |
15 ft ,7 in |
12 ft ,11 in |
15 ft ,7 in x 12 ft ,11 in |
|
Main Level |
Dining Room |
10 ft ,7 in |
10 ft ,8 in |
10 ft ,7 in x 10 ft ,8 in |
|
Main Level |
Kitchen |
13 ft ,6 in |
9 ft |
13 ft ,6 in x 9 ft |
|
Main Level |
Primary Bedroom |
13 ft ,6 in |
11 ft ,9 in |
13 ft ,6 in x 11 ft ,9 in |
|
Main Level |
4pc Ensuite Bath |
|
|
Measurements not available |
|
Main Level |
Mud Room |
4 ft ,6 in |
5 ft |
4 ft ,6 in x 5 ft |
|
Main Level |
Foyer |
5 ft ,7 in |
15 ft |
5 ft ,7 in x 15 ft |
https://www.realtor.ca/real-estate/28064207/51-demall-drive-dresden






























