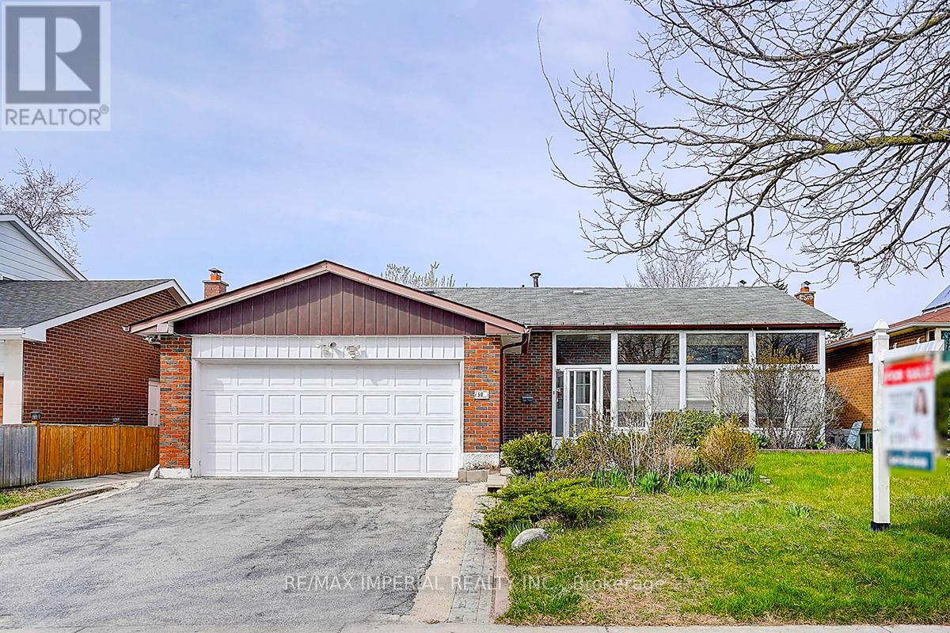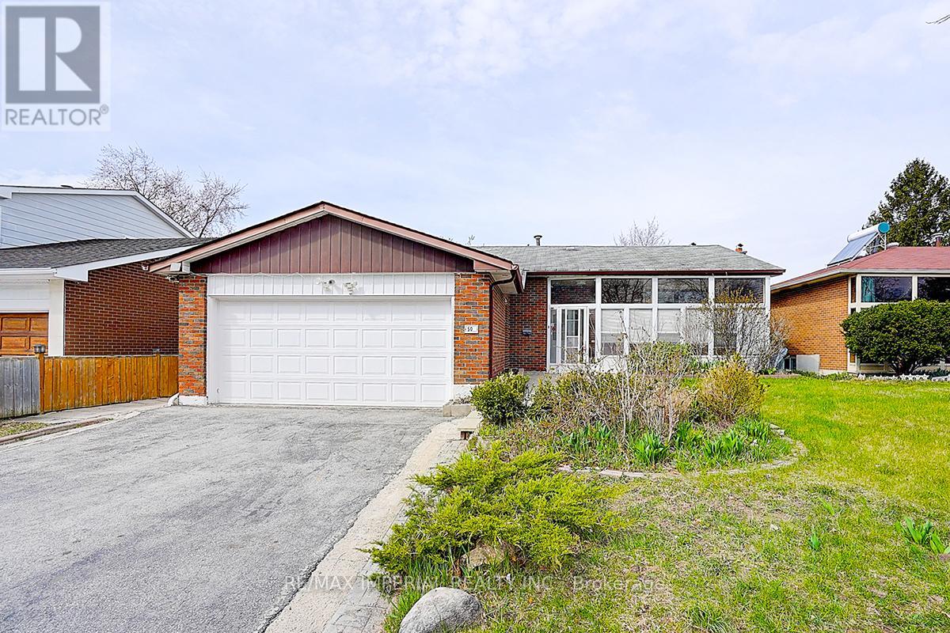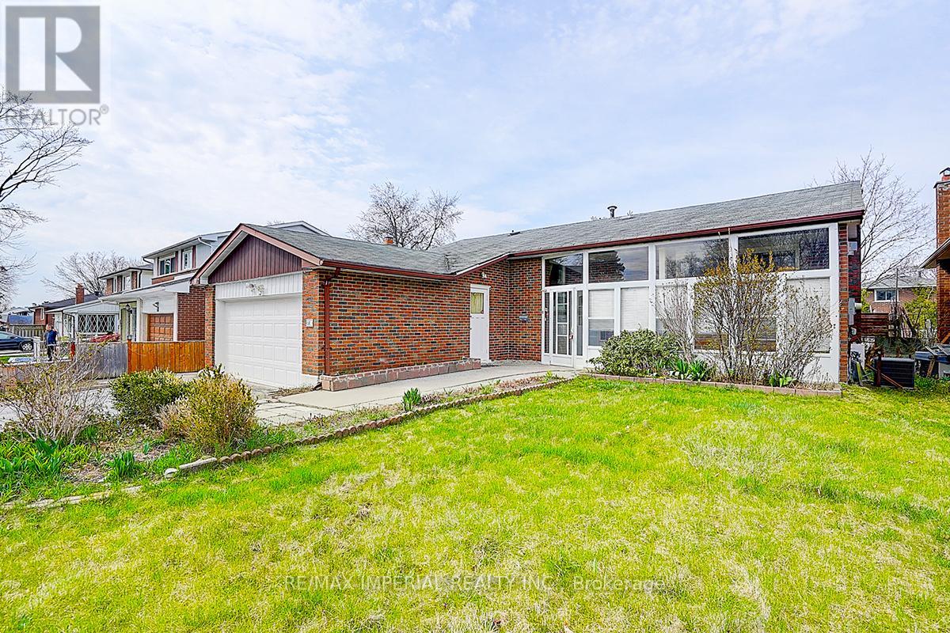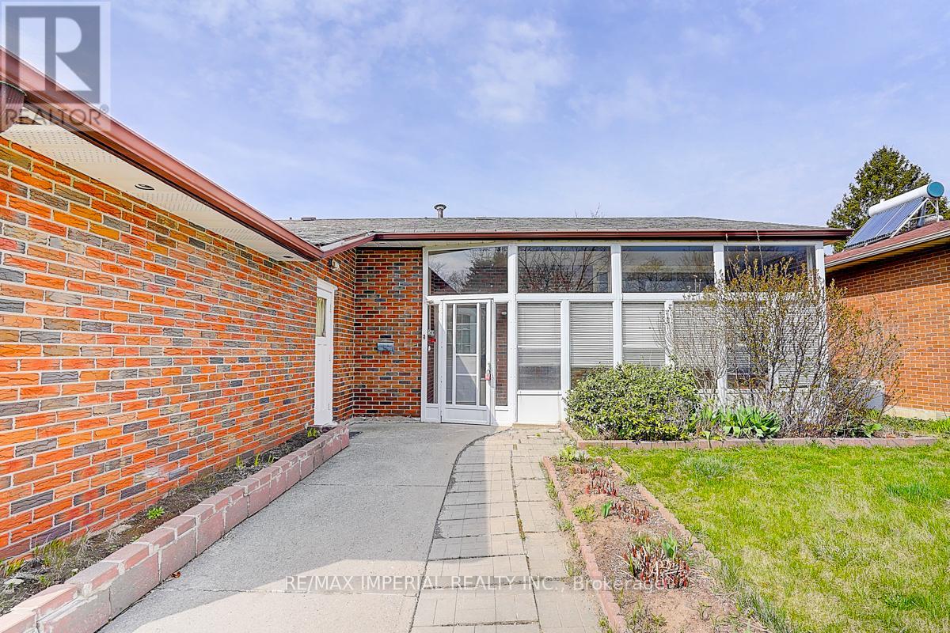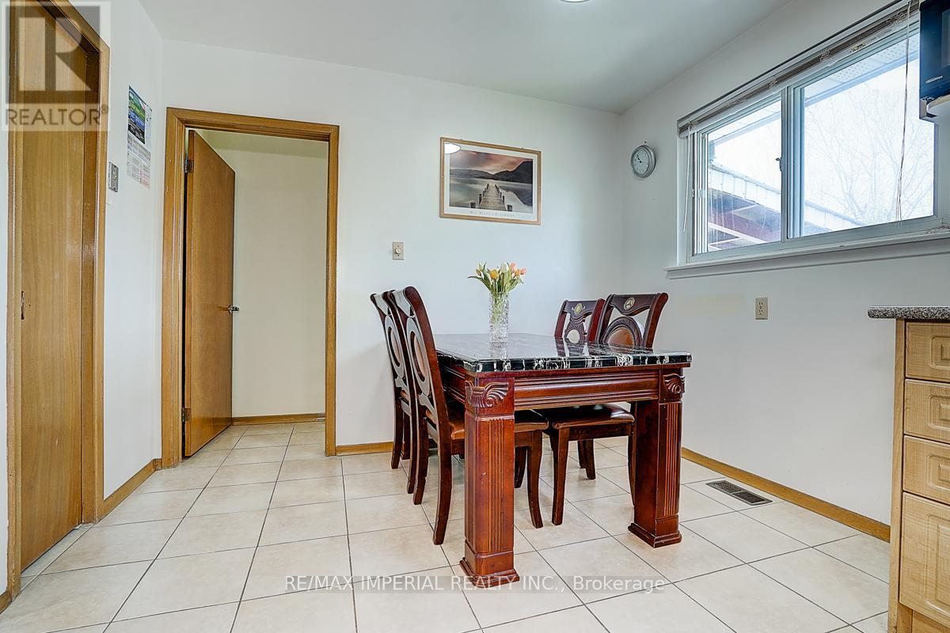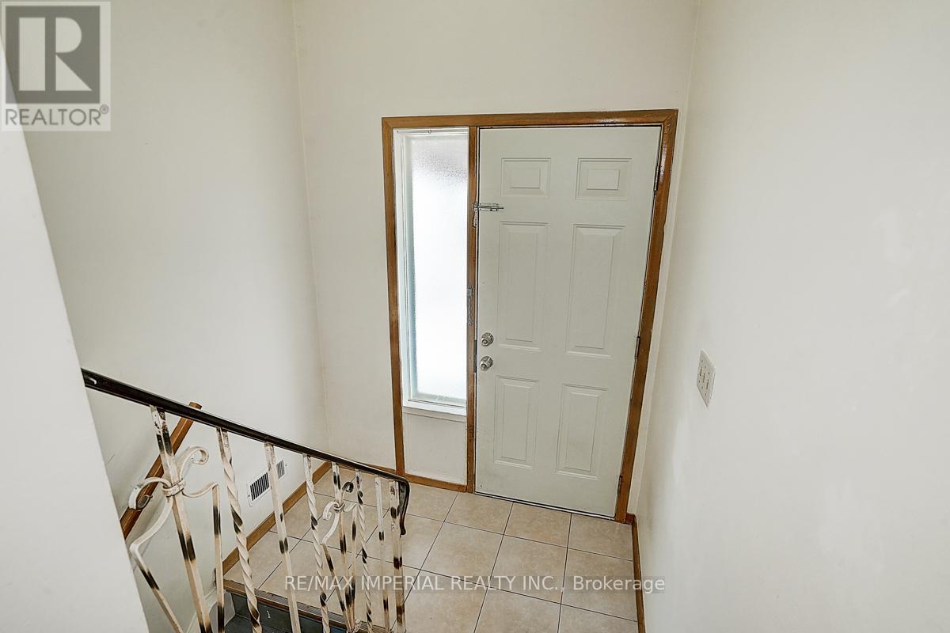519.240.3380
stacey@makeamove.ca
50 Glendower Circuit Toronto (L'amoreaux), Ontario M1T 2Z4
6 Bedroom
4 Bathroom
1100 - 1500 sqft
Bungalow
Central Air Conditioning
Forced Air
$1,180,000
Large 55 X 110 Lot Bungalow In Demand Huntingwood Area, Separate Entrance To 2 Individualized Basement Apartment Units With Own Kitchen & 3 Pc Bath, Ample Sunlight, All Basement Rooms With Large Above Ground Windows. Steps To School, Park, TTC and all Amenities. Potential Income Investment. (id:49187)
Open House
This property has open houses!
April
27
Sunday
Starts at:
2:00 pm
Ends at:4:00 pm
Property Details
| MLS® Number | E12103575 |
| Property Type | Single Family |
| Neigbourhood | East L'Amoreaux |
| Community Name | L'Amoreaux |
| Amenities Near By | Park, Public Transit, Schools |
| Features | Carpet Free, In-law Suite |
| Parking Space Total | 4 |
Building
| Bathroom Total | 4 |
| Bedrooms Above Ground | 3 |
| Bedrooms Below Ground | 3 |
| Bedrooms Total | 6 |
| Appliances | Dryer, Stove, Washer, Window Coverings, Two Refrigerators |
| Architectural Style | Bungalow |
| Basement Features | Separate Entrance |
| Basement Type | N/a |
| Construction Style Attachment | Detached |
| Cooling Type | Central Air Conditioning |
| Exterior Finish | Brick |
| Flooring Type | Laminate, Wood, Ceramic |
| Foundation Type | Unknown |
| Half Bath Total | 1 |
| Heating Fuel | Natural Gas |
| Heating Type | Forced Air |
| Stories Total | 1 |
| Size Interior | 1100 - 1500 Sqft |
| Type | House |
| Utility Water | Municipal Water |
Parking
| Attached Garage | |
| Garage |
Land
| Acreage | No |
| Land Amenities | Park, Public Transit, Schools |
| Sewer | Sanitary Sewer |
| Size Depth | 110 Ft |
| Size Frontage | 55 Ft |
| Size Irregular | 55 X 110 Ft |
| Size Total Text | 55 X 110 Ft |
Rooms
| Level | Type | Length | Width | Dimensions |
|---|---|---|---|---|
| Basement | Bedroom | 4.68 m | 2.54 m | 4.68 m x 2.54 m |
| Basement | Bedroom | 4 m | 3.22 m | 4 m x 3.22 m |
| Basement | Recreational, Games Room | 4.33 m | 3.55 m | 4.33 m x 3.55 m |
| Basement | Kitchen | 3.86 m | 3.88 m | 3.86 m x 3.88 m |
| Basement | Bedroom | 3.81 m | 2.85 m | 3.81 m x 2.85 m |
| Main Level | Living Room | 5.07 m | 4.94 m | 5.07 m x 4.94 m |
| Main Level | Dining Room | 3.34 m | 3.07 m | 3.34 m x 3.07 m |
| Main Level | Kitchen | 4.94 m | 3.04 m | 4.94 m x 3.04 m |
| Main Level | Primary Bedroom | 4.5 m | 3.65 m | 4.5 m x 3.65 m |
| Main Level | Bedroom 2 | 4.17 m | 2.92 m | 4.17 m x 2.92 m |
| Main Level | Bedroom 3 | 3.23 m | 3.23 m | 3.23 m x 3.23 m |
https://www.realtor.ca/real-estate/28214573/50-glendower-circuit-toronto-lamoreaux-lamoreaux

