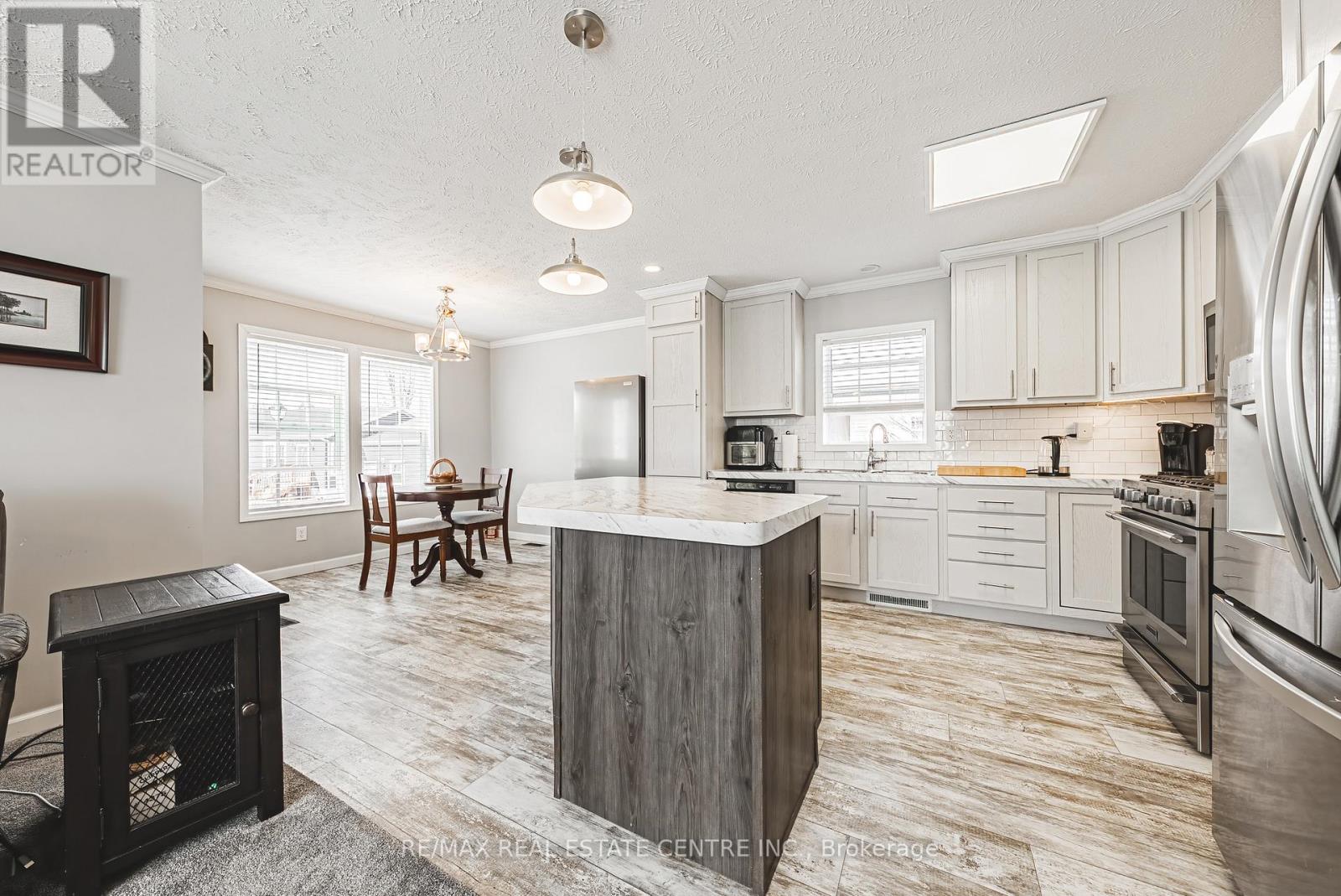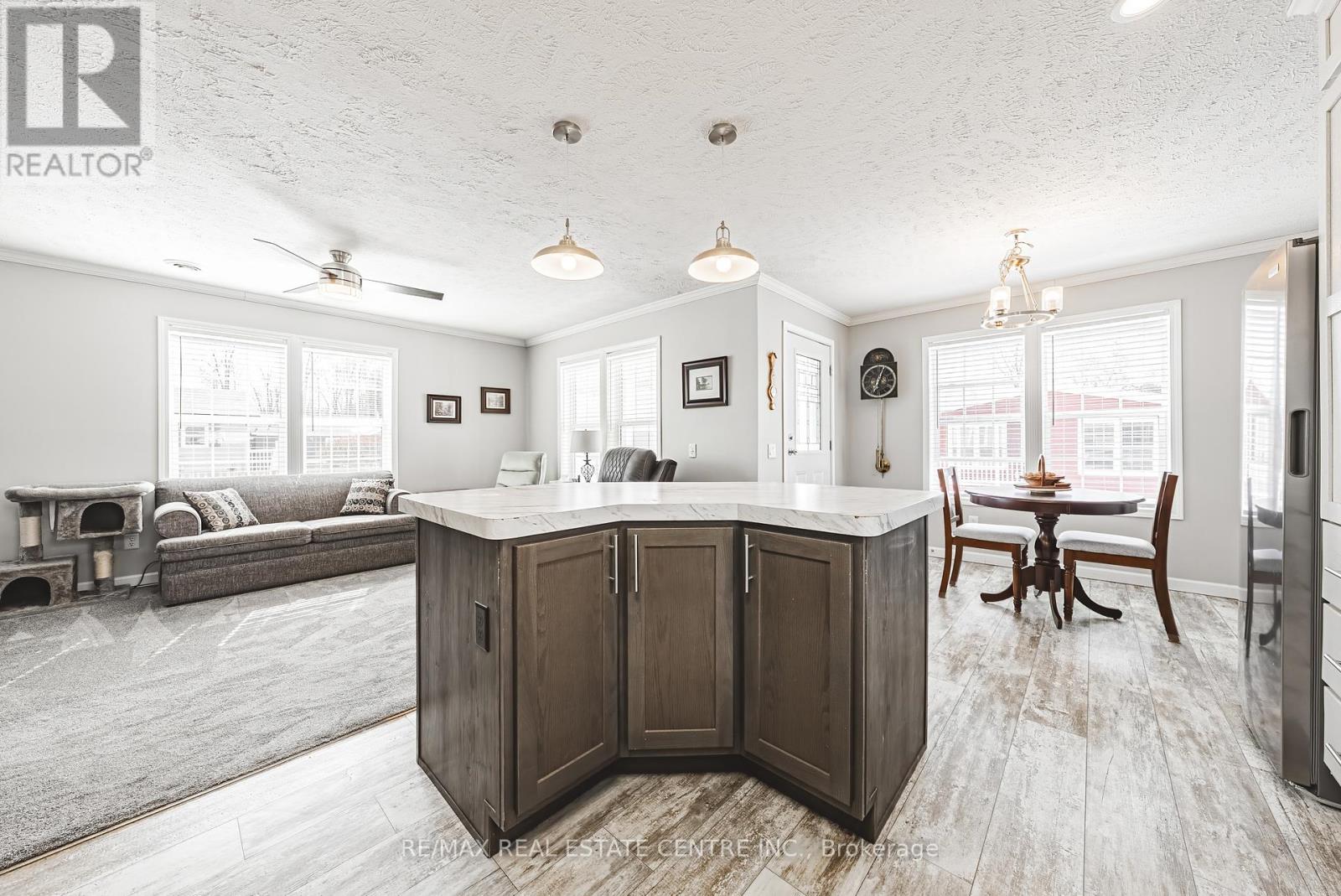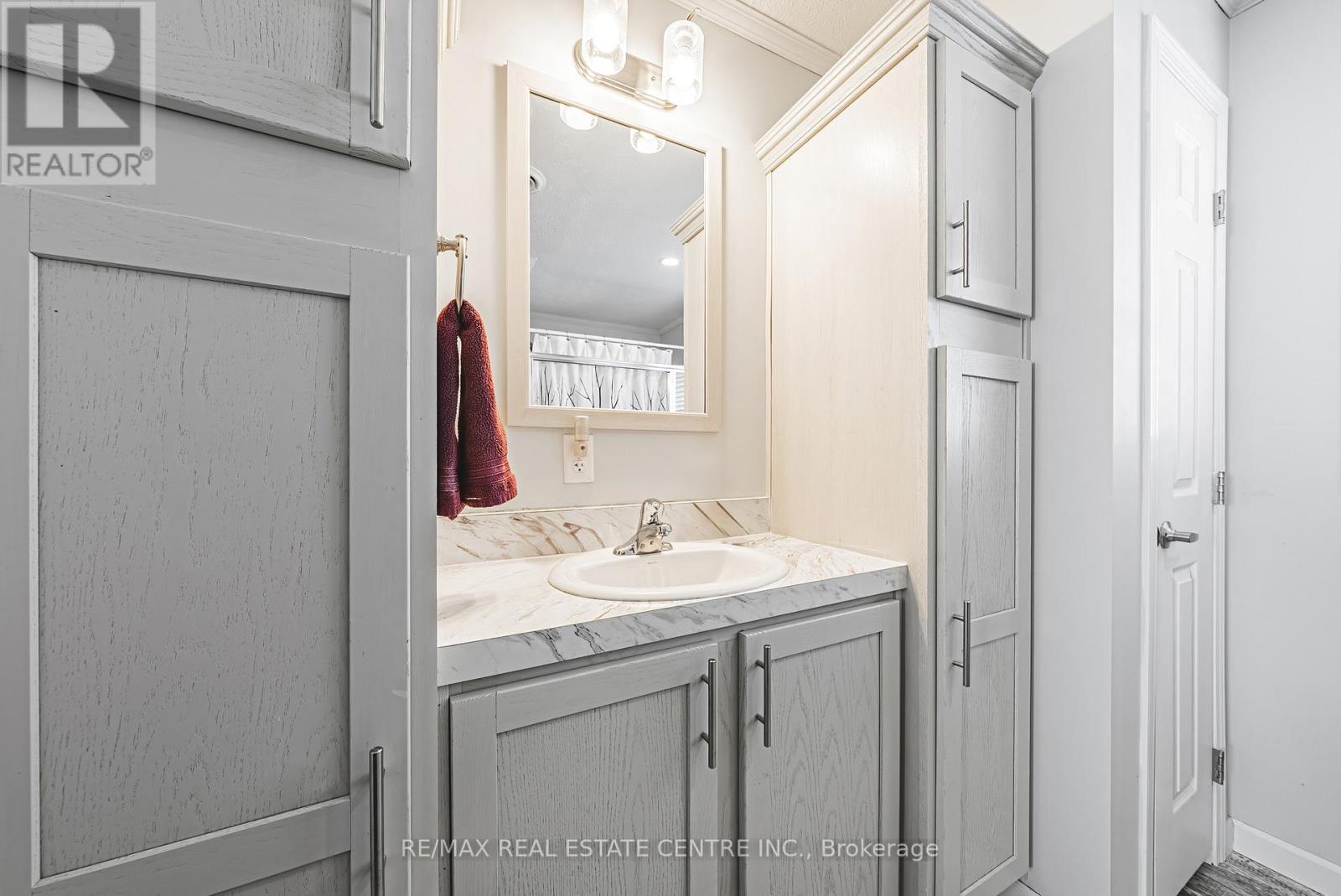2 Bedroom
2 Bathroom
700 - 1100 sqft
Bungalow
Central Air Conditioning
Forced Air
$629,900Maintenance, Parcel of Tied Land
$593 Monthly
Charming 2-Bed, 2-Bath Bungalow in Mini Lakes. Premier Lifestyle Community is designed for relaxed and vibrant living. This beautifully updated home features a modern kitchen with sleek cabinetry and quiet-close hardware, a kitchen island, pot lights, a tankless water heater (owned), and crown moulding for a contemporary look. Includes a 3-piece ensuite, clothes washer and dryer, and ample storage. Enjoy a welcoming front porch, a massive deck perfect for entertaining, and a double-wide driveway that accommodates both trucks and cars. A heated 12 x 16 Shed. Only 5 minutes from Guelph's bustling south-end amenities, including shopping, entertainment, and healthcare. Quick access to the 401 at Highway 6 makes commuting to Kitchener or Milton effortless. Mini Lakes offers unparalleled amenities, including spring-fed lakes, fishing, canals, a heated pool, a recreation centre, Bocce courts, a library, trails, garden allotments, walking clubs, dart leagues, golf tournaments, card nights, and more! Year-round living, this community truly has it all. (id:49187)
Property Details
|
MLS® Number
|
X12076723 |
|
Property Type
|
Single Family |
|
Community Name
|
Rural Puslinch East |
|
Parking Space Total
|
4 |
|
Structure
|
Deck |
Building
|
Bathroom Total
|
2 |
|
Bedrooms Above Ground
|
2 |
|
Bedrooms Total
|
2 |
|
Appliances
|
Water Heater |
|
Architectural Style
|
Bungalow |
|
Construction Style Other
|
Manufactured |
|
Cooling Type
|
Central Air Conditioning |
|
Exterior Finish
|
Vinyl Siding |
|
Foundation Type
|
Concrete, Slab |
|
Heating Fuel
|
Natural Gas |
|
Heating Type
|
Forced Air |
|
Stories Total
|
1 |
|
Size Interior
|
700 - 1100 Sqft |
|
Type
|
Modular |
|
Utility Water
|
Municipal Water |
Parking
Land
|
Acreage
|
No |
|
Sewer
|
Sanitary Sewer |
|
Size Depth
|
73 Ft |
|
Size Frontage
|
65 Ft |
|
Size Irregular
|
65 X 73 Ft |
|
Size Total Text
|
65 X 73 Ft |
|
Zoning Description
|
Ml 'h-1' |
Rooms
| Level |
Type |
Length |
Width |
Dimensions |
|
Main Level |
Kitchen |
3.58 m |
3.25 m |
3.58 m x 3.25 m |
|
Main Level |
Dining Room |
2.67 m |
3.17 m |
2.67 m x 3.17 m |
|
Main Level |
Living Room |
4.72 m |
3.28 m |
4.72 m x 3.28 m |
|
Main Level |
Bedroom 2 |
3 m |
3.25 m |
3 m x 3.25 m |
|
Main Level |
Primary Bedroom |
3.33 m |
4.14 m |
3.33 m x 4.14 m |
https://www.realtor.ca/real-estate/28154266/5-sumac-street-puslinch-rural-puslinch-east































