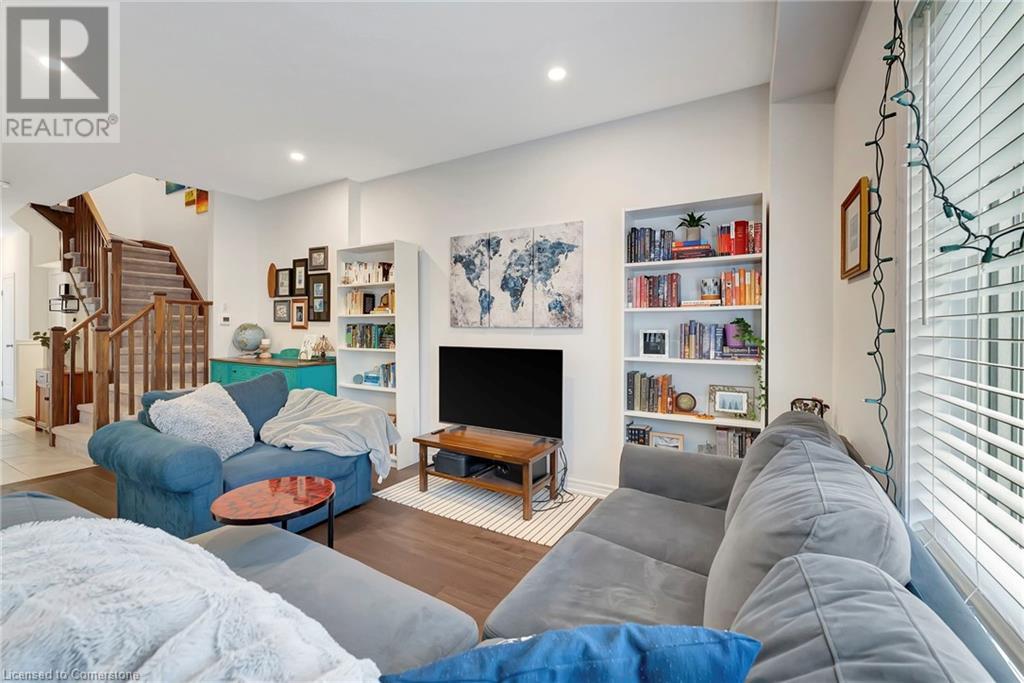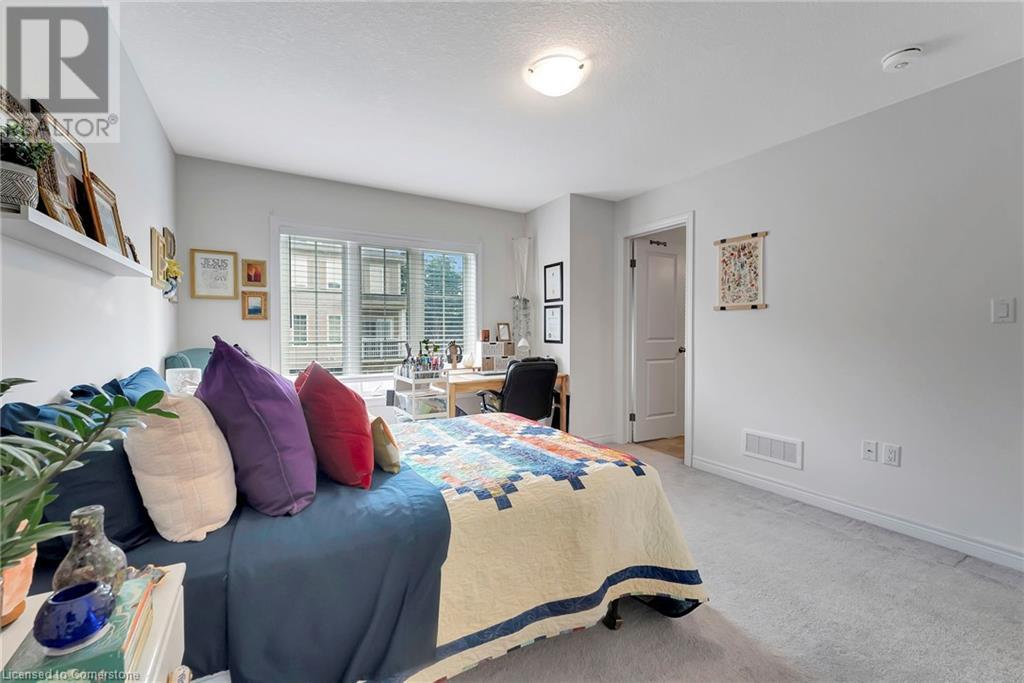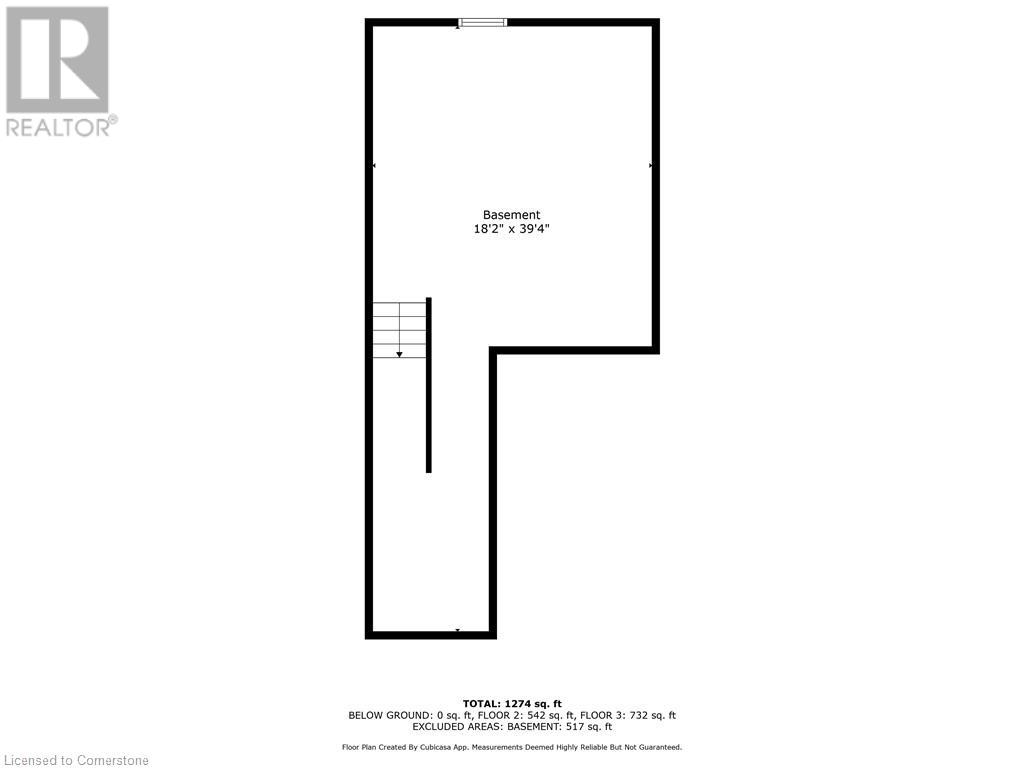3 Bedroom
3 Bathroom
1430 sqft
2 Level
Central Air Conditioning
Forced Air
$754,000
Welcome to 5 Garlent Avenue! This fantastic freehold townhouse offers 3 bedrooms, 2.5 baths and is only 5 years old! Situated in the sought-after Ancaster Meadowlands, this home is over 1400 square feet and sits in a quiet area. The main floor boasts a fantastic open-concept floor plan with 9 ft ceilings! The kitchen features stainless steel appliances, a large island, airy white cabinets and backyard access! The kitchen opens to the spacious family room with hardwood flooring. There is also a main floor powder room and garage access! The upper level features 3 spacious bedrooms, 2 full baths and laundry! The master bedroom includes a walk-in closet and 3-piece ensuite with a large glass shower. The unfinished basement offers great ceiling height, a rough-in for a 3 piece bath and plenty of potential! The exterior of the home features a single car garage and great curb appeal. This home is completely move-in ready and is situated close to all amenities, parks, schools and public transportation! (id:49187)
Property Details
|
MLS® Number
|
40717580 |
|
Property Type
|
Single Family |
|
Amenities Near By
|
Airport, Schools, Shopping |
|
Community Features
|
School Bus |
|
Equipment Type
|
Water Heater |
|
Parking Space Total
|
2 |
|
Rental Equipment Type
|
Water Heater |
Building
|
Bathroom Total
|
3 |
|
Bedrooms Above Ground
|
3 |
|
Bedrooms Total
|
3 |
|
Appliances
|
Dishwasher, Dryer, Refrigerator, Stove, Washer, Microwave Built-in, Garage Door Opener |
|
Architectural Style
|
2 Level |
|
Basement Development
|
Unfinished |
|
Basement Type
|
Full (unfinished) |
|
Constructed Date
|
2000 |
|
Construction Style Attachment
|
Attached |
|
Cooling Type
|
Central Air Conditioning |
|
Exterior Finish
|
Stone, Vinyl Siding |
|
Foundation Type
|
Block |
|
Half Bath Total
|
1 |
|
Heating Fuel
|
Propane |
|
Heating Type
|
Forced Air |
|
Stories Total
|
2 |
|
Size Interior
|
1430 Sqft |
|
Type
|
Row / Townhouse |
|
Utility Water
|
Municipal Water |
Parking
|
Attached Garage
|
|
|
Visitor Parking
|
|
Land
|
Access Type
|
Road Access, Highway Access |
|
Acreage
|
No |
|
Land Amenities
|
Airport, Schools, Shopping |
|
Sewer
|
Municipal Sewage System |
|
Size Depth
|
88 Ft |
|
Size Frontage
|
19 Ft |
|
Size Irregular
|
0.039 |
|
Size Total
|
0.039 Ac|under 1/2 Acre |
|
Size Total Text
|
0.039 Ac|under 1/2 Acre |
|
Zoning Description
|
Rm5-668 |
Rooms
| Level |
Type |
Length |
Width |
Dimensions |
|
Second Level |
3pc Bathroom |
|
|
Measurements not available |
|
Second Level |
4pc Bathroom |
|
|
Measurements not available |
|
Second Level |
Bedroom |
|
|
9'0'' x 14'0'' |
|
Second Level |
Bedroom |
|
|
9'0'' x 15'8'' |
|
Second Level |
Primary Bedroom |
|
|
12'0'' x 14'4'' |
|
Main Level |
2pc Bathroom |
|
|
Measurements not available |
|
Main Level |
Kitchen |
|
|
8'0'' x 11'0'' |
|
Main Level |
Dining Room |
|
|
8'0'' x 12'3'' |
|
Main Level |
Family Room |
|
|
10'4'' x 18'0'' |
https://www.realtor.ca/real-estate/28175100/5-garlent-avenue-ancaster































