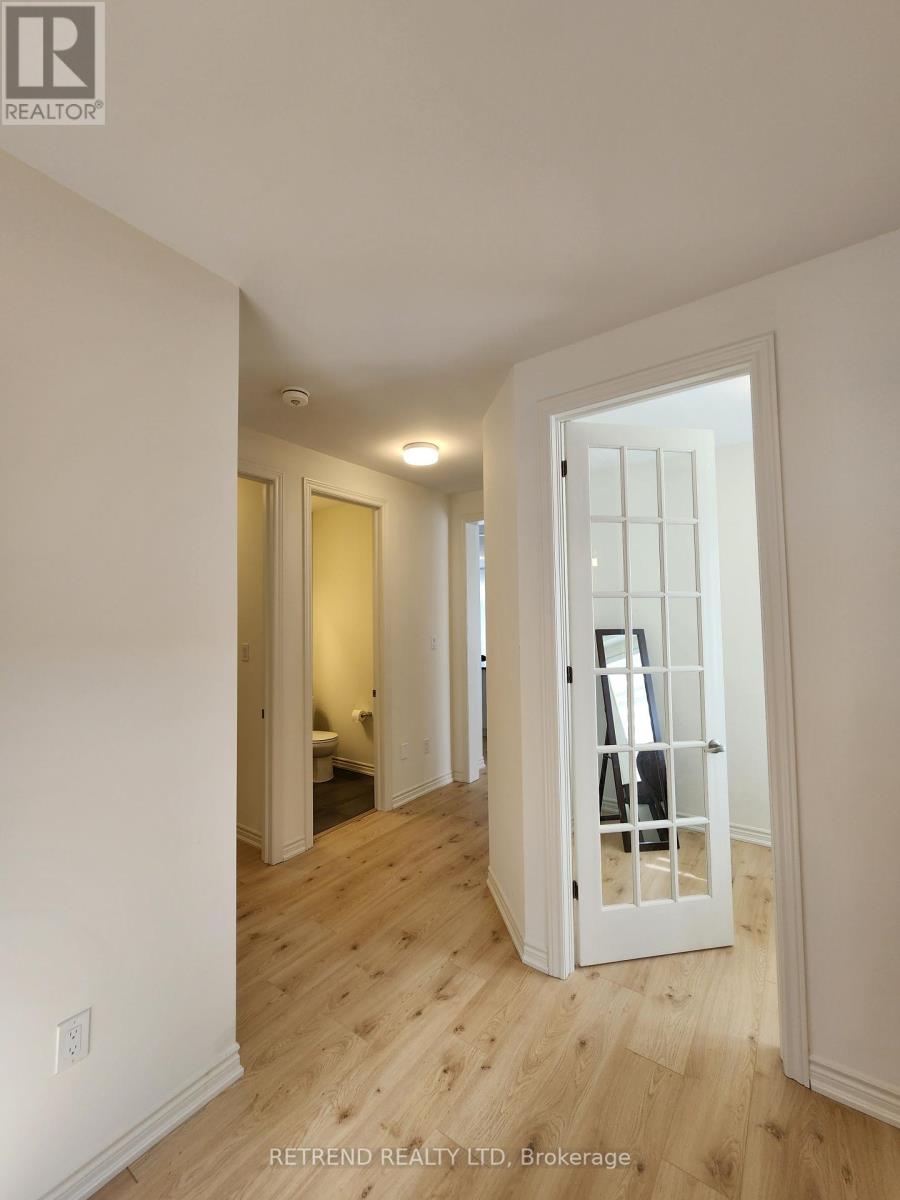6 Bedroom
4 Bathroom
2500 - 3000 sqft
Fireplace
Central Air Conditioning
Forced Air
$3,700 Monthly
Built in 2024. 5 Bedroom + Den Home W/upgrade, Spacious and Bright Home. 9 Ft ceiling Main floor. Fireplace in Great room, Kitchen boasts Stainless Steel Appliances . Large Breakfast area with Patio Door to Backyard, Separate Dining Room. Main Floor Laundry Room. Double Car Garage, Primary Bedroom with Walk-in Closet and 6pcs Ensuite, Two 4pcs Jack & Jill Bathrooms for each 2Bedrooms. 10 minutes to Northumberland Hospital, 5 minutes Community Center, YMCA, Cobourg Beach, Marina, Park, Library, Hwy 401. (id:49187)
Property Details
|
MLS® Number
|
X12094660 |
|
Property Type
|
Single Family |
|
Community Name
|
Cobourg |
|
Features
|
Irregular Lot Size, Flat Site, Carpet Free |
|
Parking Space Total
|
4 |
|
Structure
|
Porch |
Building
|
Bathroom Total
|
4 |
|
Bedrooms Above Ground
|
5 |
|
Bedrooms Below Ground
|
1 |
|
Bedrooms Total
|
6 |
|
Age
|
0 To 5 Years |
|
Amenities
|
Fireplace(s) |
|
Appliances
|
Garage Door Opener Remote(s), Dishwasher, Dryer, Furniture, Garage Door Opener, Microwave, Oven, Hood Fan, Stove, Washer, Window Coverings, Refrigerator |
|
Basement Features
|
Separate Entrance, Walk-up |
|
Basement Type
|
N/a |
|
Construction Style Attachment
|
Detached |
|
Cooling Type
|
Central Air Conditioning |
|
Exterior Finish
|
Brick |
|
Fireplace Present
|
Yes |
|
Fireplace Total
|
1 |
|
Flooring Type
|
Laminate |
|
Foundation Type
|
Concrete |
|
Half Bath Total
|
1 |
|
Heating Fuel
|
Natural Gas |
|
Heating Type
|
Forced Air |
|
Stories Total
|
2 |
|
Size Interior
|
2500 - 3000 Sqft |
|
Type
|
House |
|
Utility Water
|
Municipal Water |
Parking
Land
|
Acreage
|
No |
|
Sewer
|
Sanitary Sewer |
|
Size Depth
|
134 Ft ,8 In |
|
Size Frontage
|
40 Ft ,7 In |
|
Size Irregular
|
40.6 X 134.7 Ft ; Lot Size Irregular |
|
Size Total Text
|
40.6 X 134.7 Ft ; Lot Size Irregular |
Rooms
| Level |
Type |
Length |
Width |
Dimensions |
|
Second Level |
Primary Bedroom |
3.66 m |
4.75 m |
3.66 m x 4.75 m |
|
Second Level |
Bedroom 2 |
3.02 m |
3.05 m |
3.02 m x 3.05 m |
|
Second Level |
Bedroom 3 |
2.9 m |
3.05 m |
2.9 m x 3.05 m |
|
Second Level |
Bedroom 4 |
2.9 m |
3.05 m |
2.9 m x 3.05 m |
|
Second Level |
Bedroom 5 |
3.44 m |
3.38 m |
3.44 m x 3.38 m |
|
Ground Level |
Great Room |
5.03 m |
3.96 m |
5.03 m x 3.96 m |
|
Ground Level |
Dining Room |
4.8 m |
3.35 m |
4.8 m x 3.35 m |
|
Ground Level |
Den |
3.05 m |
1.86 m |
3.05 m x 1.86 m |
|
Ground Level |
Kitchen |
4.18 m |
2.6 m |
4.18 m x 2.6 m |
|
Ground Level |
Eating Area |
3.53 m |
3.75 m |
3.53 m x 3.75 m |
Utilities
|
Cable
|
Available |
|
Sewer
|
Installed |
https://www.realtor.ca/real-estate/28194388/494-hornbeck-street-cobourg-cobourg













































