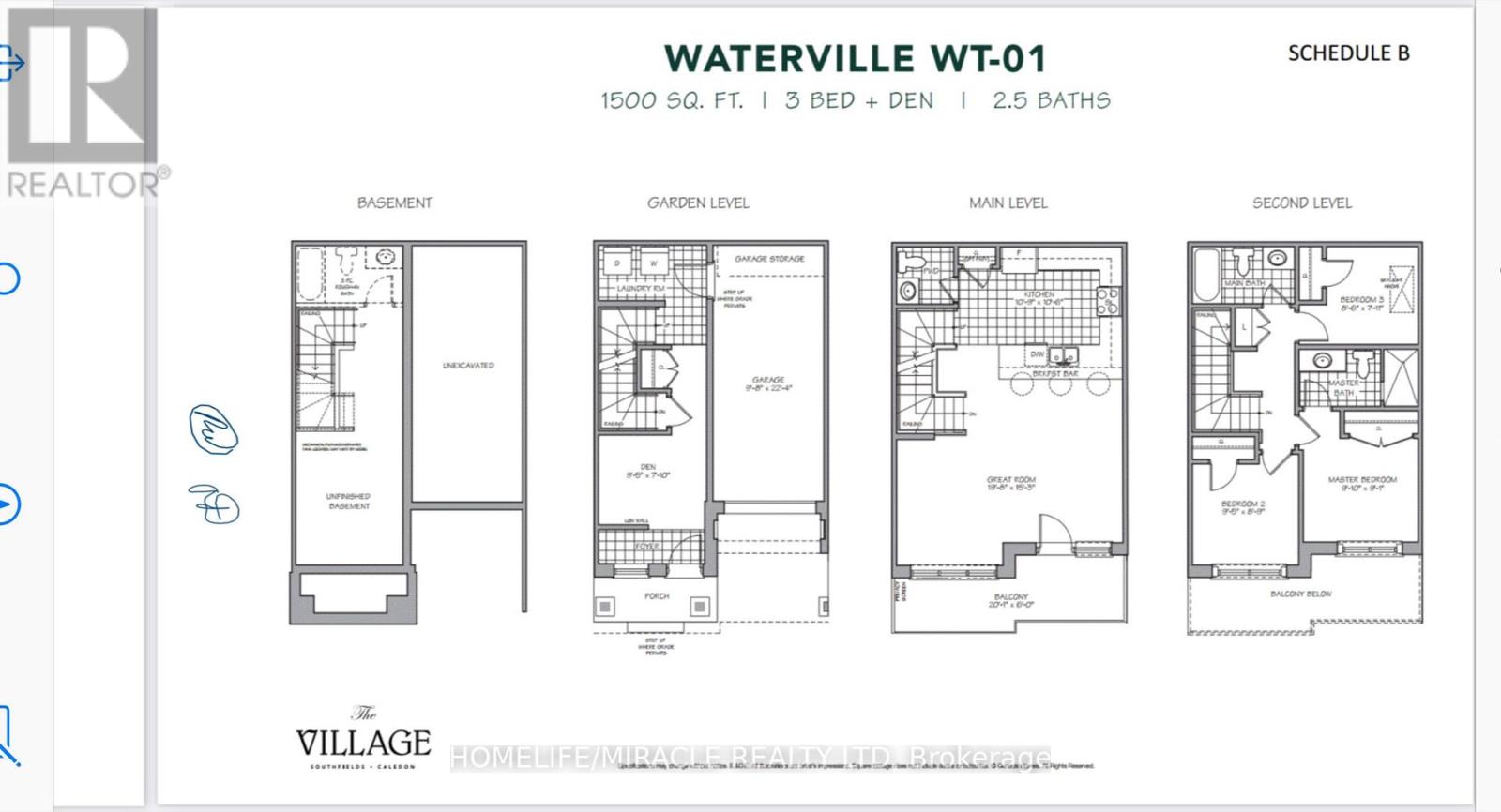519.240.3380
stacey@makeamove.ca
49 Tiveron Avenue Caledon, Ontario L7C 3S9
3 Bedroom
3 Bathroom
1500 - 2000 sqft
Central Air Conditioning
Forced Air
$2,850 Monthly
Parcel of Tied LandMaintenance, Parcel of Tied Land
$141 Monthly
Maintenance, Parcel of Tied Land
$141 MonthlyWelcome to absolutely Stunning 3 storey 3 bed Den Townhome with open concept modern kitchen Along With Huge Balcony On The Second Level. Laundry is at ground floor. This townhouse is located in the heart of Caledon's desirable Southfield village area. Close to community Centre, Library, School, Commercial plaza, Restaurants and many more amenities. (id:49187)
Property Details
| MLS® Number | W12067787 |
| Property Type | Single Family |
| Neigbourhood | SouthFields Village |
| Community Name | Rural Caledon |
| Amenities Near By | Park, Public Transit, Schools |
| Community Features | Community Centre |
| Features | Carpet Free |
| Parking Space Total | 2 |
Building
| Bathroom Total | 3 |
| Bedrooms Above Ground | 3 |
| Bedrooms Total | 3 |
| Age | 0 To 5 Years |
| Appliances | Dishwasher, Dryer, Stove, Washer, Refrigerator |
| Basement Development | Unfinished |
| Basement Type | N/a (unfinished) |
| Construction Style Attachment | Attached |
| Cooling Type | Central Air Conditioning |
| Exterior Finish | Brick |
| Foundation Type | Concrete |
| Half Bath Total | 1 |
| Heating Fuel | Natural Gas |
| Heating Type | Forced Air |
| Stories Total | 3 |
| Size Interior | 1500 - 2000 Sqft |
| Type | Row / Townhouse |
| Utility Water | Municipal Water |
Parking
| Attached Garage | |
| Garage |
Land
| Acreage | No |
| Land Amenities | Park, Public Transit, Schools |
| Sewer | Sanitary Sewer |
| Size Depth | 43 Ft ,7 In |
| Size Frontage | 20 Ft ,6 In |
| Size Irregular | 20.5 X 43.6 Ft |
| Size Total Text | 20.5 X 43.6 Ft |
Rooms
| Level | Type | Length | Width | Dimensions |
|---|---|---|---|---|
| Second Level | Great Room | 5.99 m | 4.65 m | 5.99 m x 4.65 m |
| Second Level | Kitchen | 3.27 m | 3.2 m | 3.27 m x 3.2 m |
| Third Level | Primary Bedroom | 2.99 m | 2.77 m | 2.99 m x 2.77 m |
| Third Level | Bedroom 2 | 2.87 m | 2.67 m | 2.87 m x 2.67 m |
| Third Level | Bedroom 3 | 2.59 m | 2.41 m | 2.59 m x 2.41 m |
| Main Level | Den | 2.87 m | 2.39 m | 2.87 m x 2.39 m |
https://www.realtor.ca/real-estate/28133503/49-tiveron-avenue-caledon-rural-caledon























