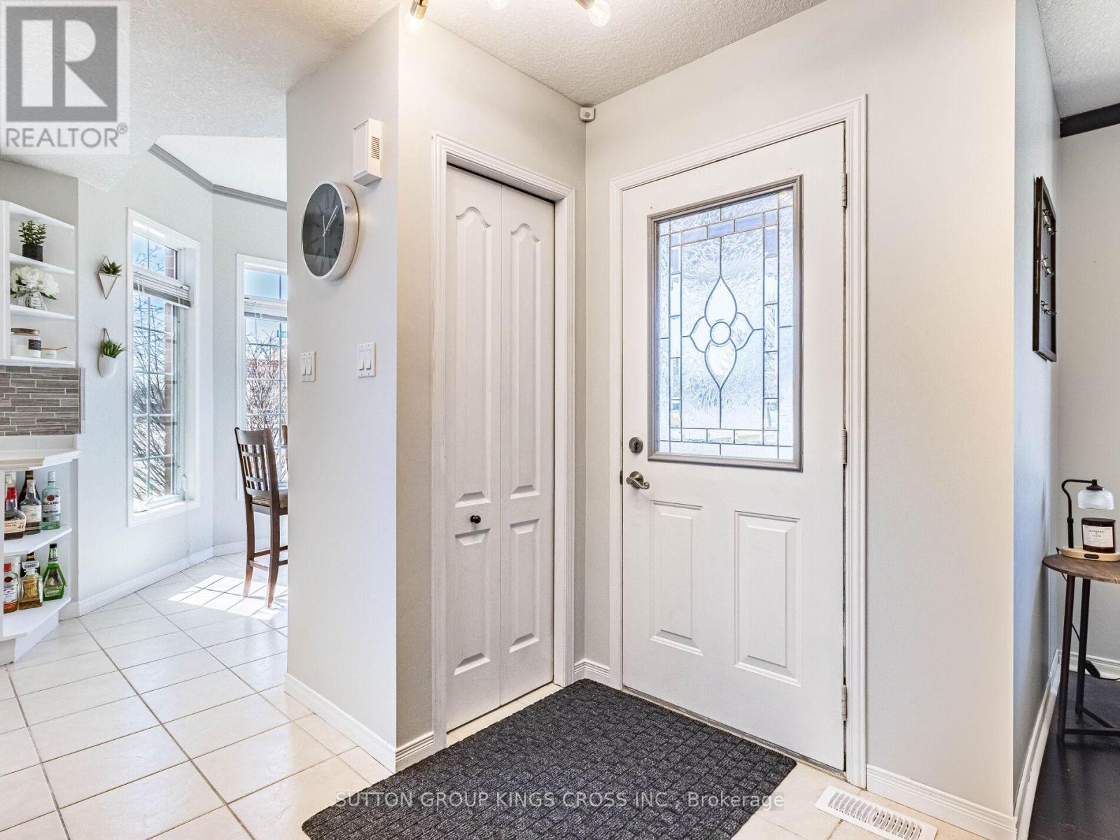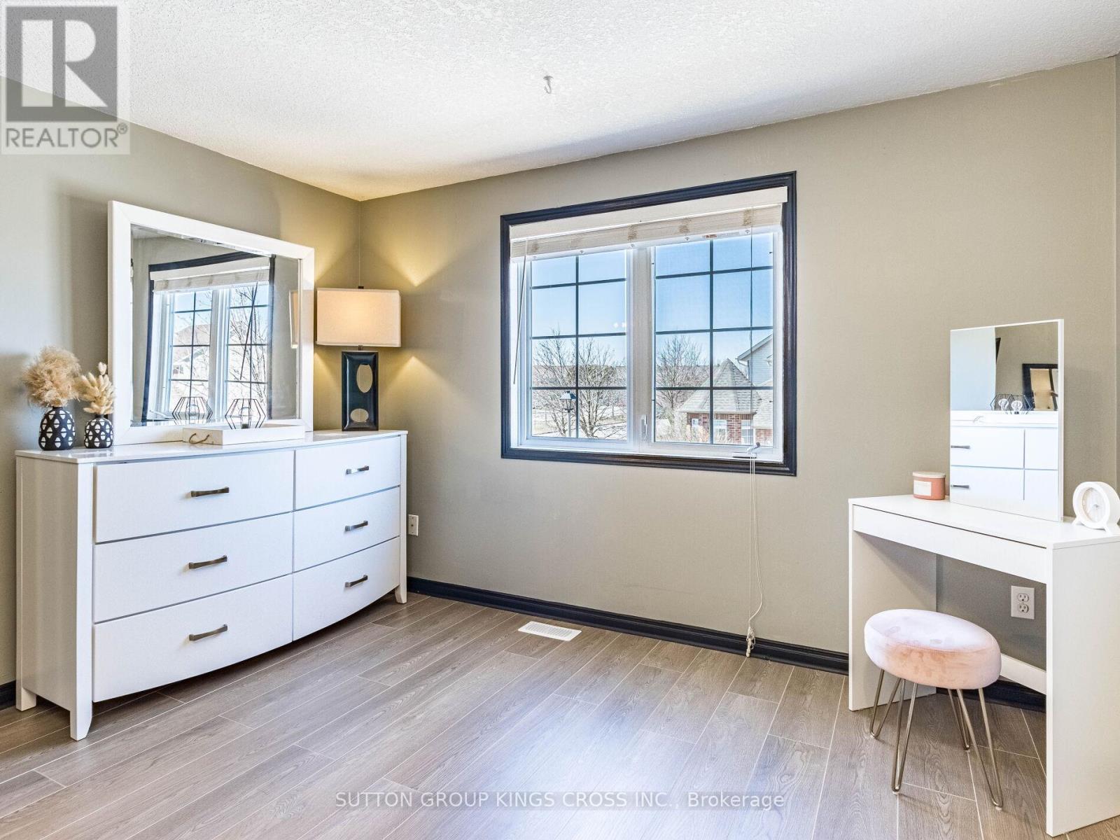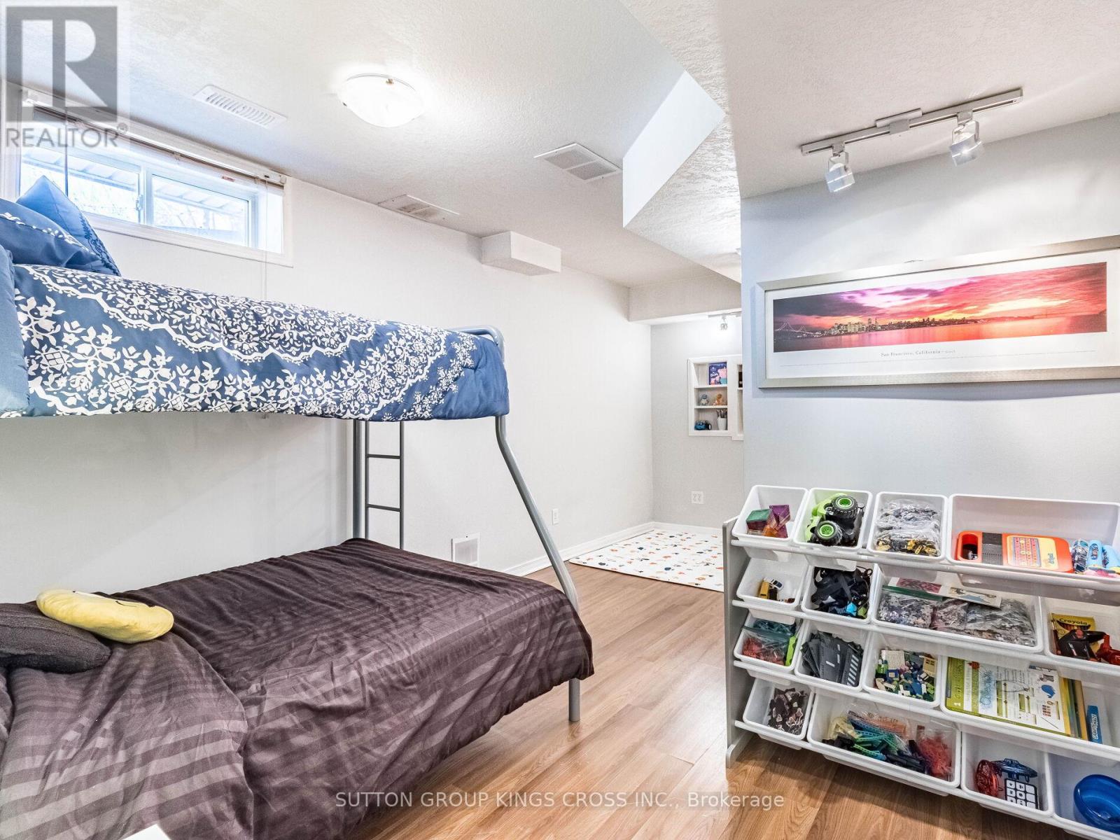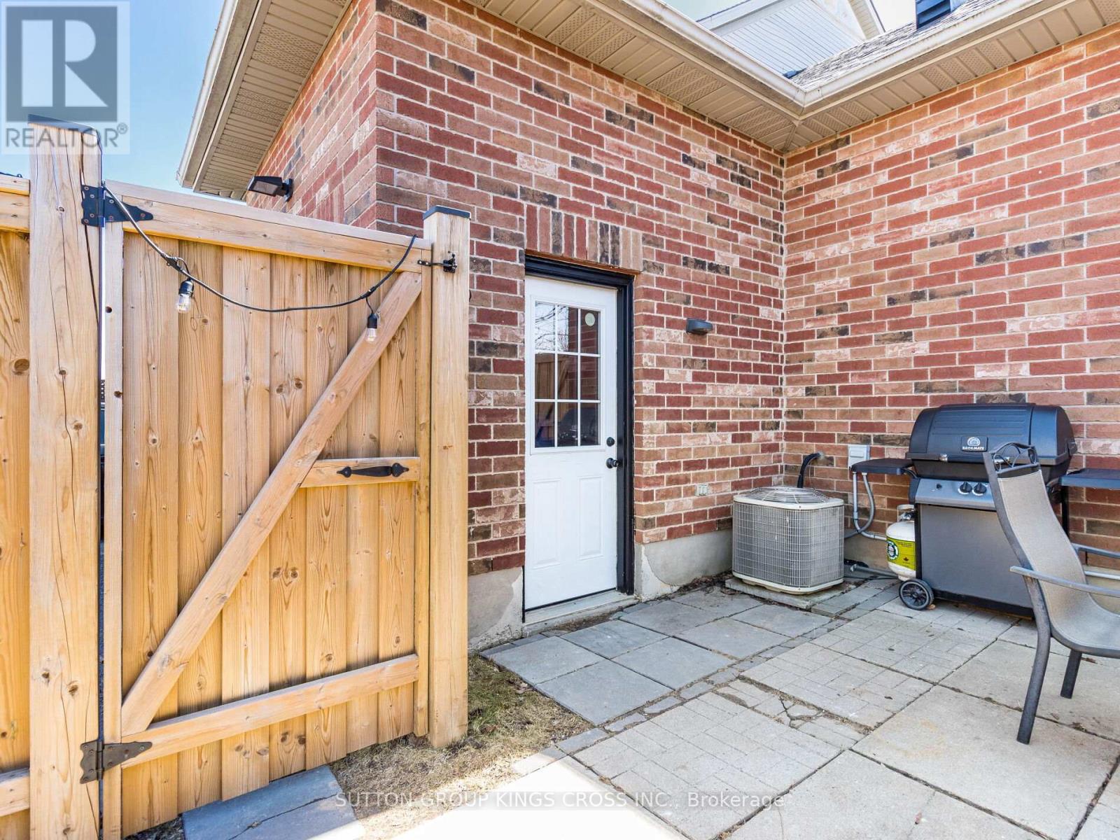3 Bedroom
3 Bathroom
1100 - 1500 sqft
Central Air Conditioning, Ventilation System
Forced Air
Landscaped
$689,888
Welcome to your stunning corner townhome in the highly sought-after Montgomery Village! This charming property is perfectly located, with an elementary school just across the street and a high school only a few hundred meters away ideal for families. For sports and recreation enthusiasts, the Alder Street Recreation Centre is also just a short walk away. Daily errands are a breeze with most amenities conveniently located within a short drive. Step inside to a beautifully lit home featuring a stylish kitchen with newly refinished cabinets and a unique rotunda-style breakfast nook. Sunlight pours in through the large windows, creating the perfect atmosphere for a relaxing weekend brunch. The spacious lot offers generous front and side yard space, making it a dream for any gardening enthusiast during the spring and summer months. The kitchen is equipped with sleek stainless steel appliances, and the main floor is finished with elegant hardwood flooring throughout. Beautiful lighting fixtures enhance the cozy ambiance, while the updated décor means this home is truly move-in ready. Enjoy a bright and airy living room, and a convenient main-floor primary bedroom complete with a 4-piece ensuite. Upstairs, you'll find a versatile loft space perfect as a second bedroom, additional living area, or your own private retreat. The fully finished basement offers incredible flexibility, featuring a full kitchen, one bedroom, a 3-piece bathroom, and a comfortable living area ideal for rental income or accommodating extended family. Outside, a rare private fenced backyard provides ample space for entertaining, and the large rear driveway easily fits up to three vehicles. Don't miss your chance to own this exceptional home in one of Orangeville's most desirable neighbourhoods Montgomery Village awaits. (id:49187)
Property Details
|
MLS® Number
|
W12091211 |
|
Property Type
|
Single Family |
|
Community Name
|
Orangeville |
|
Amenities Near By
|
Park, Place Of Worship, Public Transit, Schools |
|
Community Features
|
Community Centre |
|
Equipment Type
|
Water Heater - Gas |
|
Features
|
Carpet Free, Sump Pump, In-law Suite |
|
Parking Space Total
|
4 |
|
Rental Equipment Type
|
Water Heater - Gas |
|
Structure
|
Patio(s), Shed |
Building
|
Bathroom Total
|
3 |
|
Bedrooms Above Ground
|
2 |
|
Bedrooms Below Ground
|
1 |
|
Bedrooms Total
|
3 |
|
Age
|
16 To 30 Years |
|
Appliances
|
Range, Water Heater, Water Softener, Dishwasher, Dryer, Humidifier, Stove, Washer, Window Coverings, Refrigerator |
|
Basement Features
|
Apartment In Basement |
|
Basement Type
|
Full |
|
Construction Status
|
Insulation Upgraded |
|
Construction Style Attachment
|
Attached |
|
Cooling Type
|
Central Air Conditioning, Ventilation System |
|
Exterior Finish
|
Brick, Vinyl Siding |
|
Fire Protection
|
Smoke Detectors |
|
Flooring Type
|
Hardwood, Tile, Laminate |
|
Foundation Type
|
Block |
|
Half Bath Total
|
1 |
|
Heating Fuel
|
Natural Gas |
|
Heating Type
|
Forced Air |
|
Stories Total
|
2 |
|
Size Interior
|
1100 - 1500 Sqft |
|
Type
|
Row / Townhouse |
|
Utility Water
|
Municipal Water |
Parking
Land
|
Acreage
|
No |
|
Fence Type
|
Fully Fenced, Fenced Yard |
|
Land Amenities
|
Park, Place Of Worship, Public Transit, Schools |
|
Landscape Features
|
Landscaped |
|
Sewer
|
Sanitary Sewer |
|
Size Depth
|
108 Ft |
|
Size Frontage
|
29 Ft ,7 In |
|
Size Irregular
|
29.6 X 108 Ft |
|
Size Total Text
|
29.6 X 108 Ft |
Rooms
| Level |
Type |
Length |
Width |
Dimensions |
|
Second Level |
Bedroom 2 |
5.6 m |
5.2 m |
5.6 m x 5.2 m |
|
Ground Level |
Living Room |
3.5 m |
4.6 m |
3.5 m x 4.6 m |
|
Ground Level |
Primary Bedroom |
3.6 m |
3.3 m |
3.6 m x 3.3 m |
|
Ground Level |
Kitchen |
2.8 m |
2.8 m |
2.8 m x 2.8 m |
|
Ground Level |
Sunroom |
2.8 m |
2.8 m |
2.8 m x 2.8 m |
Utilities
|
Cable
|
Installed |
|
Sewer
|
Installed |
https://www.realtor.ca/real-estate/28187043/49-montgomery-boulevard-orangeville-orangeville




















































