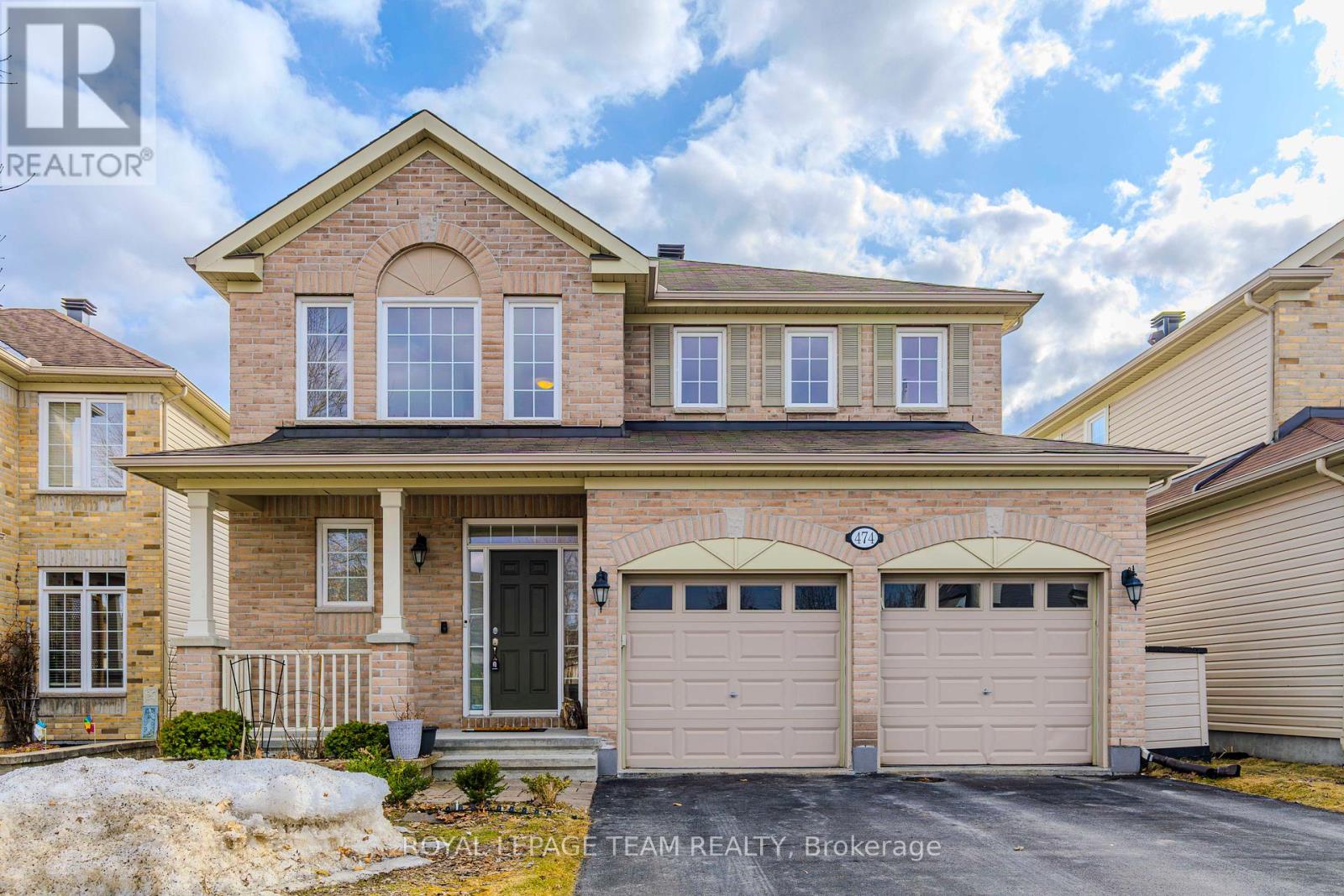474 West Ridge Drive S Ottawa, Ontario K2S 0L1
$999,900
Welcome to this stunning MONARCH built home offering over 3,500 sq/ft of beautifully designed living space! Meticulously maintained, the main floor features an open-concept layout with hardwood floors, a cozy gas fireplace, two separate living rooms, a formal dining area, and a modern kitchen with stainless steel appliances and a bright eat-in space.Upstairs, you'll find a 4-piece main bathroom and four generously sized bedrooms, including a luxurious master retreat with a walk-in closet and an ensuite featuring a separate soaker tub and walk-in shower.The professionally finished lower level provides additional living space, including a spacious family room, a convenient den, and an oversized bedroom with a double closet and private ensuite perfect for use as an in-law suite or a teenager's retreat.Step outside to your private backyard oasis, complete with an extended deck, a patio area with interlock stones and gazebo, a custom shed, and lush landscaping filled with trees, gardens, and vibrant plants.Situated close to top-rated schools, parks, public transit, and all the amenities of Stittsville and Kanata, this home offers both comfort and convenience. (id:49187)
Open House
This property has open houses!
2:00 pm
Ends at:4:00 pm
2:00 pm
Ends at:4:00 pm
Property Details
| MLS® Number | X12073511 |
| Property Type | Single Family |
| Neigbourhood | Stittsville |
| Community Name | 8203 - Stittsville (South) |
| Features | Level |
| Parking Space Total | 4 |
Building
| Bathroom Total | 4 |
| Bedrooms Above Ground | 4 |
| Bedrooms Below Ground | 1 |
| Bedrooms Total | 5 |
| Amenities | Fireplace(s) |
| Appliances | Water Heater, Dishwasher, Dryer, Hood Fan, Stove, Washer, Refrigerator |
| Basement Development | Finished |
| Basement Type | N/a (finished) |
| Construction Style Attachment | Detached |
| Cooling Type | Central Air Conditioning |
| Exterior Finish | Brick Facing, Vinyl Siding |
| Fireplace Present | Yes |
| Fireplace Total | 1 |
| Foundation Type | Concrete |
| Half Bath Total | 1 |
| Heating Fuel | Natural Gas |
| Heating Type | Forced Air |
| Stories Total | 2 |
| Type | House |
| Utility Water | Municipal Water |
Parking
| Attached Garage | |
| Garage |
Land
| Acreage | No |
| Sewer | Sanitary Sewer |
| Size Depth | 98 Ft ,5 In |
| Size Frontage | 41 Ft ,2 In |
| Size Irregular | 41.17 X 98.43 Ft |
| Size Total Text | 41.17 X 98.43 Ft |
| Zoning Description | Residential |
Utilities
| Sewer | Installed |
https://www.realtor.ca/real-estate/28146852/474-west-ridge-drive-s-ottawa-8203-stittsville-south




































