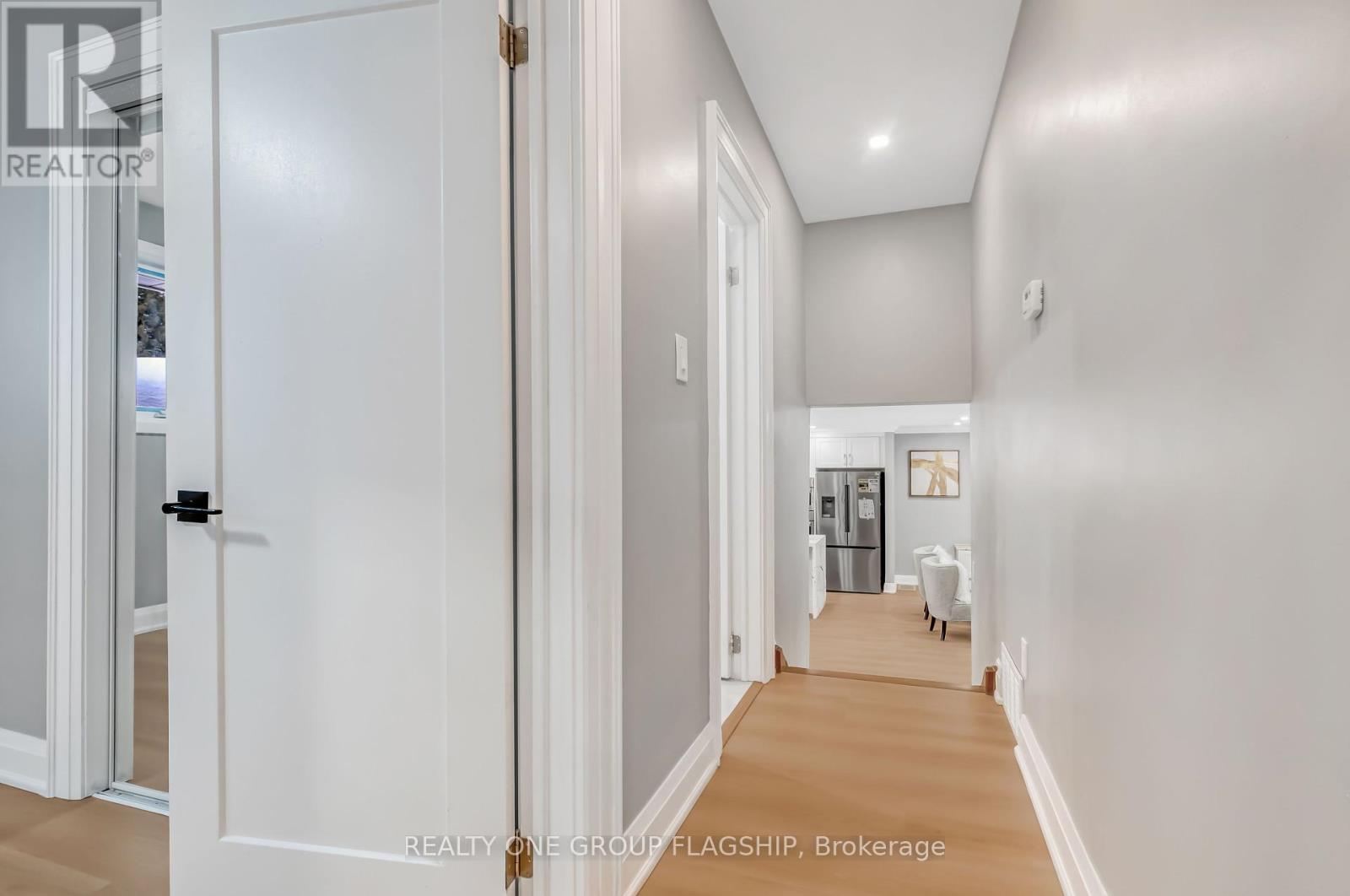4 Bedroom
3 Bathroom
1100 - 1500 sqft
Fireplace
Central Air Conditioning
Forced Air
$3,500 Monthly
This bright, cozy and modern home is the perfect retreat for working professionals looking for comfort and convenience after a long day. Nestled in a quiet, tree lined neighborhood, this well maintained property offers a warm and inviting atmosphere with thoughtful upgrades throughout. The spacious layout includes three well sized bedrooms with sleek laminate flooring, a bright living room with elegant cove molding. A modern eat-in kitchen featuring a brand new minimalistic stove and high-end Bosch appliances. Located just minutes from Highway 401, top-rated schools, parks and shopping. This home provides easy access to all essential amenities while maintaining a peaceful and private setting. This property is a rare find. (id:49187)
Property Details
|
MLS® Number
|
X12068313 |
|
Property Type
|
Single Family |
|
Community Name
|
South J |
|
Parking Space Total
|
7 |
Building
|
Bathroom Total
|
3 |
|
Bedrooms Above Ground
|
4 |
|
Bedrooms Total
|
4 |
|
Amenities
|
Fireplace(s) |
|
Appliances
|
Garage Door Opener Remote(s), Cooktop, Dishwasher, Dryer, Microwave, Stove, Washer, Window Coverings, Refrigerator |
|
Basement Development
|
Finished |
|
Basement Features
|
Walk Out |
|
Basement Type
|
N/a (finished) |
|
Construction Style Attachment
|
Detached |
|
Construction Style Split Level
|
Backsplit |
|
Cooling Type
|
Central Air Conditioning |
|
Exterior Finish
|
Brick Facing |
|
Fireplace Present
|
Yes |
|
Flooring Type
|
Laminate |
|
Foundation Type
|
Concrete |
|
Heating Fuel
|
Natural Gas |
|
Heating Type
|
Forced Air |
|
Size Interior
|
1100 - 1500 Sqft |
|
Type
|
House |
|
Utility Water
|
Municipal Water |
Parking
Land
|
Acreage
|
No |
|
Sewer
|
Sanitary Sewer |
|
Size Depth
|
151 Ft |
|
Size Frontage
|
65 Ft |
|
Size Irregular
|
65 X 151 Ft |
|
Size Total Text
|
65 X 151 Ft |
Rooms
| Level |
Type |
Length |
Width |
Dimensions |
|
Basement |
Living Room |
7.75 m |
5.99 m |
7.75 m x 5.99 m |
|
Basement |
Cold Room |
6.43 m |
3.12 m |
6.43 m x 3.12 m |
|
Lower Level |
Bedroom 3 |
6.12 m |
4.34 m |
6.12 m x 4.34 m |
|
Lower Level |
Bedroom 4 |
3.66 m |
2.55 m |
3.66 m x 2.55 m |
|
Main Level |
Living Room |
7.01 m |
4.04 m |
7.01 m x 4.04 m |
|
Main Level |
Kitchen |
4.93 m |
2.92 m |
4.93 m x 2.92 m |
|
Upper Level |
Primary Bedroom |
3.66 m |
3.38 m |
3.66 m x 3.38 m |
|
Upper Level |
Bedroom 2 |
3.86 m |
2.49 m |
3.86 m x 2.49 m |
https://www.realtor.ca/real-estate/28134942/472-three-valleys-crescent-london-south-south-j-south-j











































