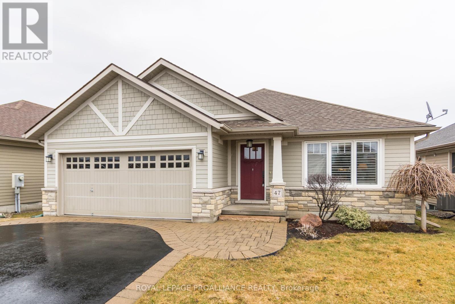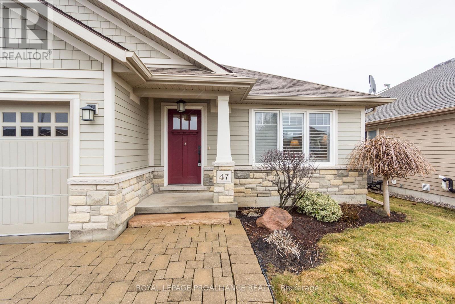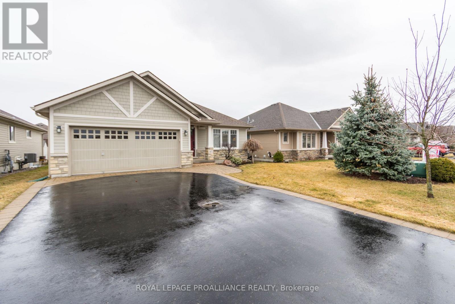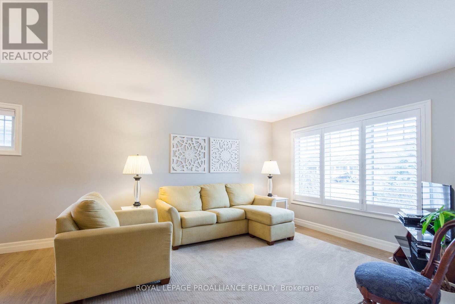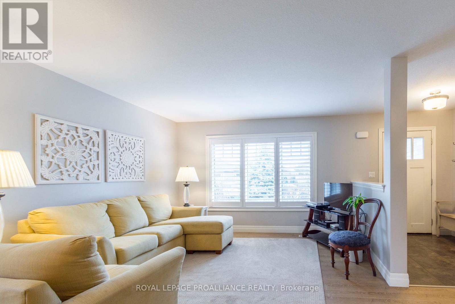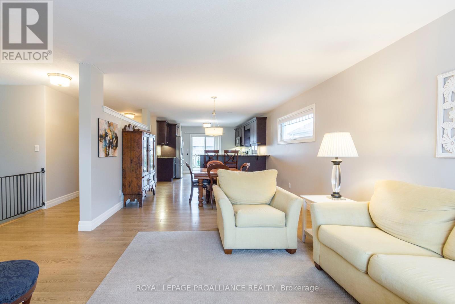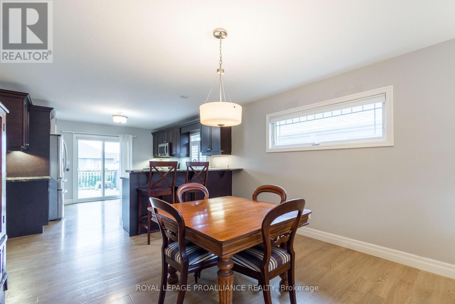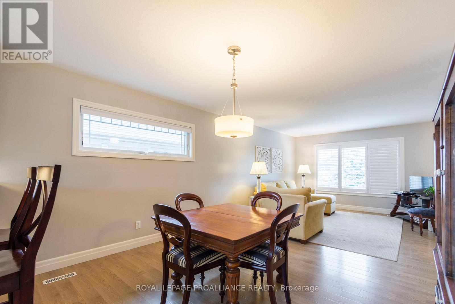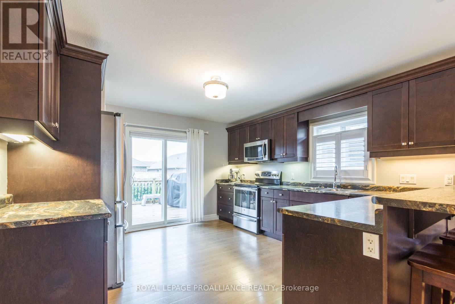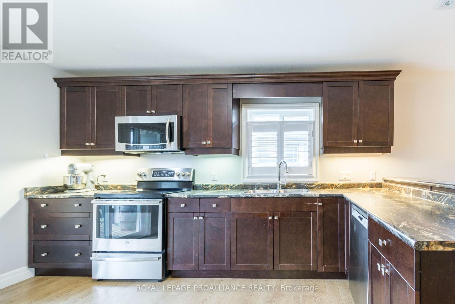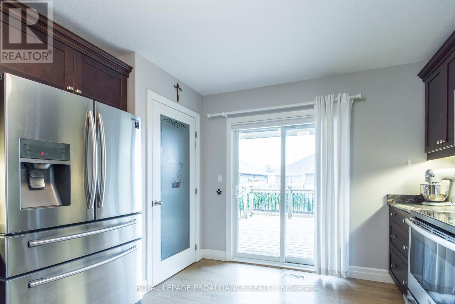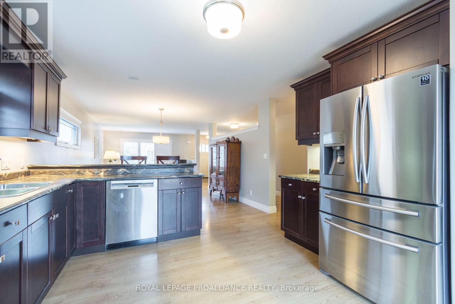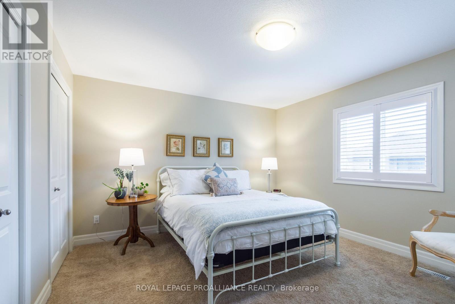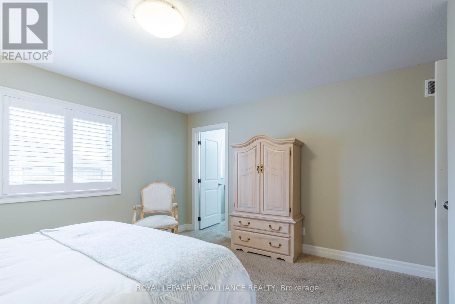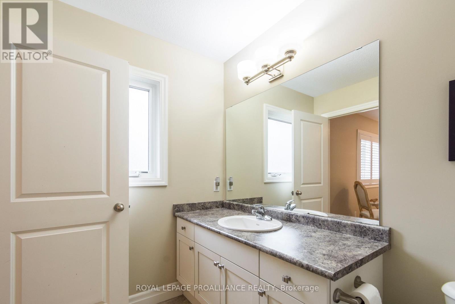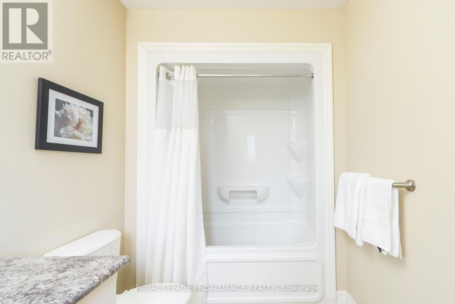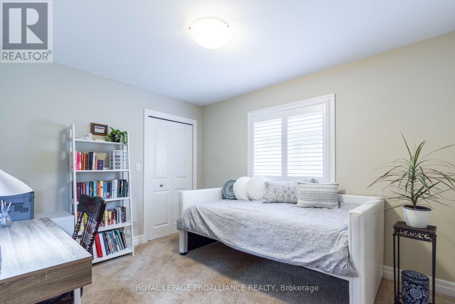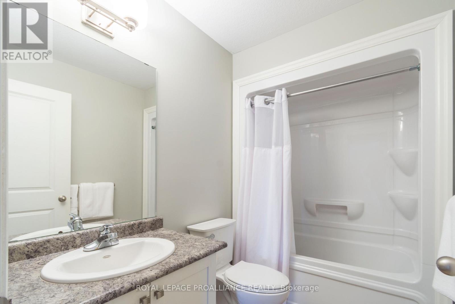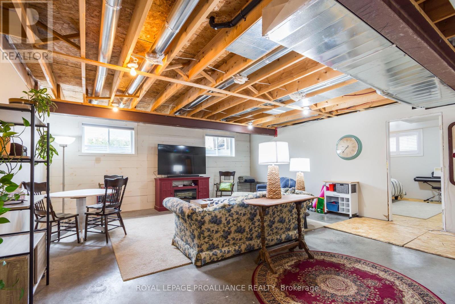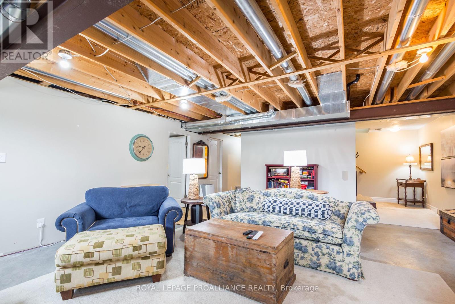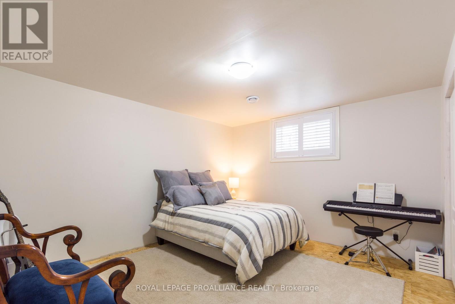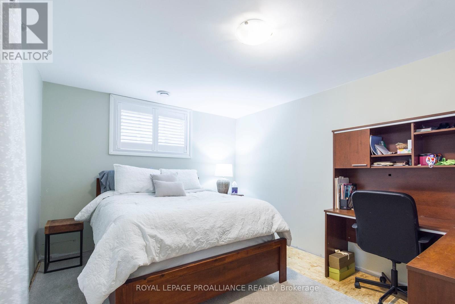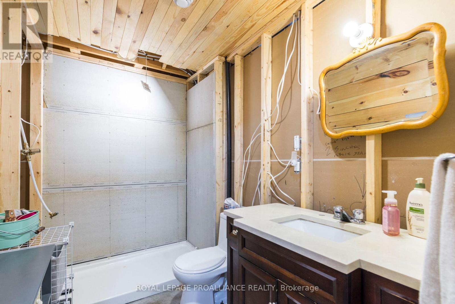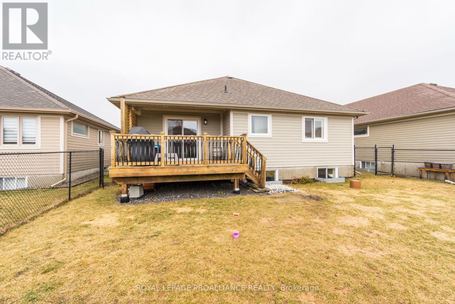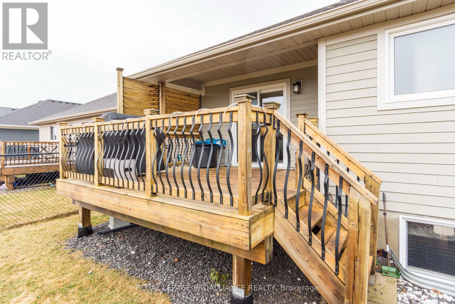4 Bedroom
3 Bathroom
1100 - 1500 sqft
Bungalow
Central Air Conditioning, Air Exchanger
Forced Air
$669,000
This home exudes a sense of warmth and welcome. 4 bedrooms and 3 baths. It offers low-maintenance living and bright, open-concept primary living spaces. The kitchen/dining/living area is open, airy, and bright. Patio doors off the kitchen make it easy to enjoy a morning coffee from the back deck. The yard is also fully fenced. The kitchen has a Raised bar top on the peninsula, a handy pantry and plenty of counter workspace. Main Floor laundry. With a few finishing touches the basement offers a spacious rec room, 2 additional bedrooms and a 3 piece bath. It is minutes to the Bay of Quinte, City Transit, the 401, and CFB. It is a Great Find in the East End. (id:49187)
Property Details
|
MLS® Number
|
X12061391 |
|
Property Type
|
Single Family |
|
Community Name
|
Belleville Ward |
|
Amenities Near By
|
Hospital, Marina, Place Of Worship, Public Transit |
|
Community Features
|
School Bus |
|
Equipment Type
|
None |
|
Features
|
Cul-de-sac, Flat Site |
|
Parking Space Total
|
5 |
|
Rental Equipment Type
|
None |
|
Structure
|
Deck |
Building
|
Bathroom Total
|
3 |
|
Bedrooms Above Ground
|
2 |
|
Bedrooms Below Ground
|
2 |
|
Bedrooms Total
|
4 |
|
Appliances
|
Water Heater, Water Meter, Dishwasher, Dryer, Garage Door Opener, Microwave, Range, Stove, Washer, Window Coverings, Refrigerator |
|
Architectural Style
|
Bungalow |
|
Basement Development
|
Partially Finished |
|
Basement Type
|
Full (partially Finished) |
|
Construction Style Attachment
|
Detached |
|
Cooling Type
|
Central Air Conditioning, Air Exchanger |
|
Exterior Finish
|
Vinyl Siding, Stone |
|
Fire Protection
|
Smoke Detectors |
|
Foundation Type
|
Concrete |
|
Heating Fuel
|
Natural Gas |
|
Heating Type
|
Forced Air |
|
Stories Total
|
1 |
|
Size Interior
|
1100 - 1500 Sqft |
|
Type
|
House |
|
Utility Water
|
Municipal Water |
Parking
Land
|
Acreage
|
No |
|
Land Amenities
|
Hospital, Marina, Place Of Worship, Public Transit |
|
Sewer
|
Sanitary Sewer |
|
Size Depth
|
110 Ft |
|
Size Frontage
|
49 Ft |
|
Size Irregular
|
49 X 110 Ft |
|
Size Total Text
|
49 X 110 Ft |
|
Zoning Description
|
R1-10 |
Rooms
| Level |
Type |
Length |
Width |
Dimensions |
|
Lower Level |
Bathroom |
2.68 m |
1.73 m |
2.68 m x 1.73 m |
|
Lower Level |
Recreational, Games Room |
5.75 m |
9.12 m |
5.75 m x 9.12 m |
|
Lower Level |
Bedroom 3 |
3.87 m |
4.22 m |
3.87 m x 4.22 m |
|
Lower Level |
Bedroom 4 |
3.89 m |
3.27 m |
3.89 m x 3.27 m |
|
Main Level |
Living Room |
3.85 m |
3.79 m |
3.85 m x 3.79 m |
|
Main Level |
Dining Room |
3.82 m |
3 m |
3.82 m x 3 m |
|
Main Level |
Kitchen |
3.81 m |
4 m |
3.81 m x 4 m |
|
Main Level |
Primary Bedroom |
4.2 m |
4 m |
4.2 m x 4 m |
|
Main Level |
Bathroom |
1.78 m |
3.37 m |
1.78 m x 3.37 m |
|
Main Level |
Bedroom 2 |
2.99 m |
3.65 m |
2.99 m x 3.65 m |
|
Main Level |
Bathroom |
1.62 m |
2.49 m |
1.62 m x 2.49 m |
Utilities
|
Cable
|
Installed |
|
Sewer
|
Installed |
https://www.realtor.ca/real-estate/28119498/47-tessa-boulevard-belleville-belleville-ward-belleville-ward

