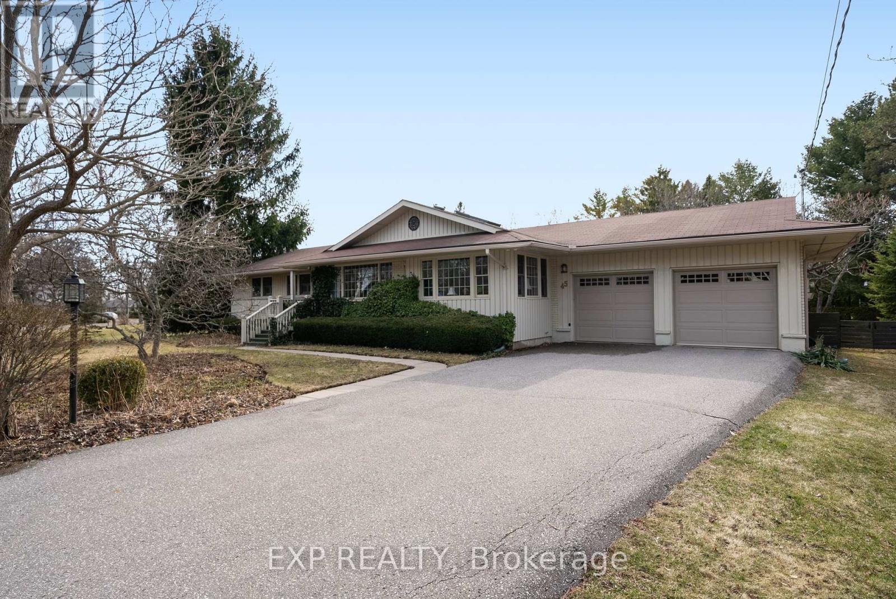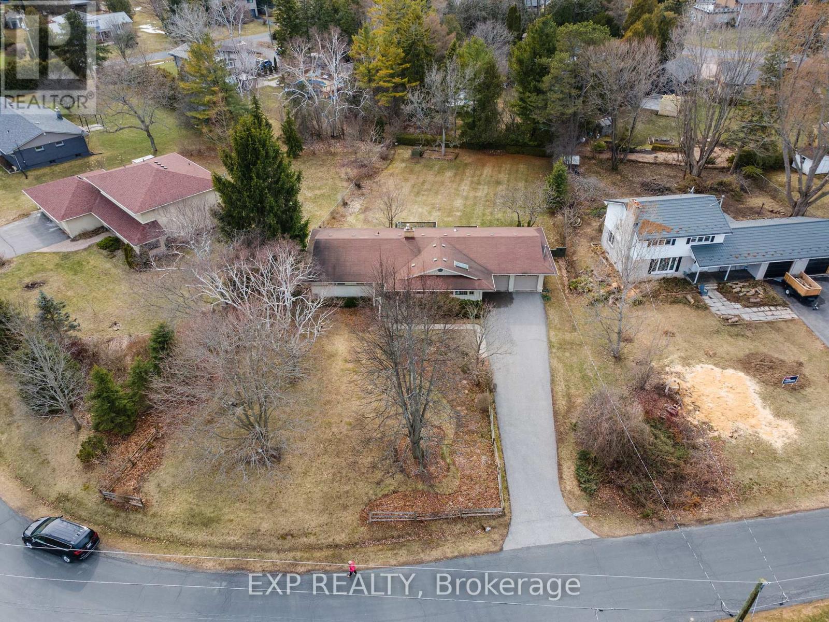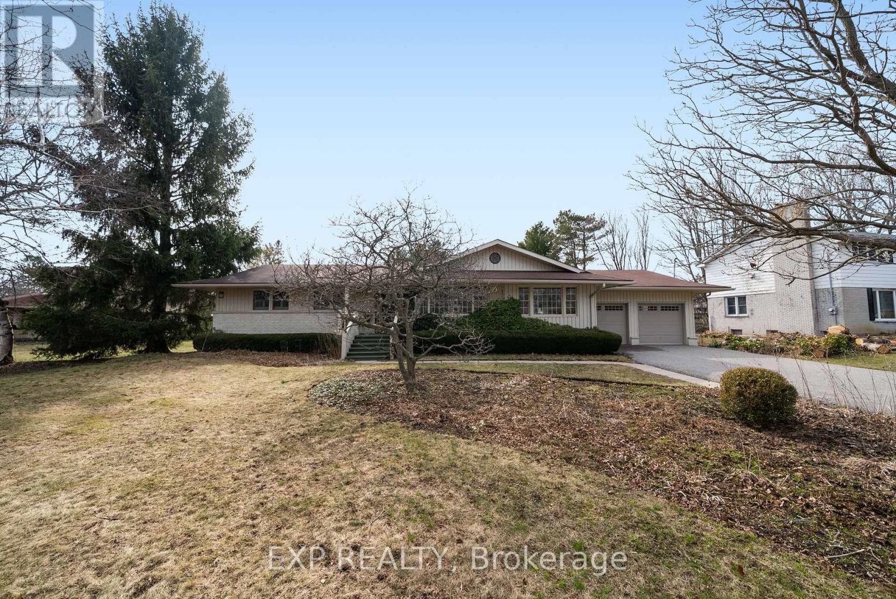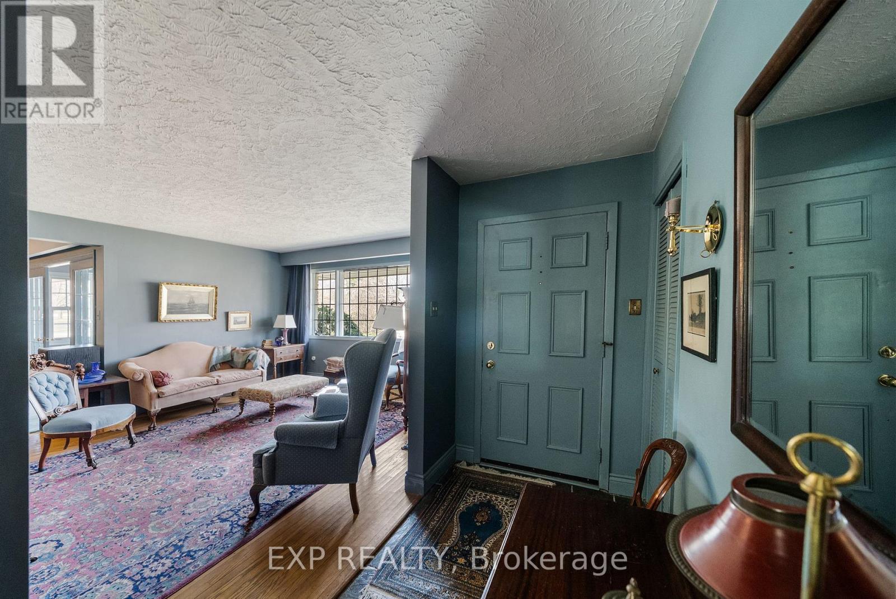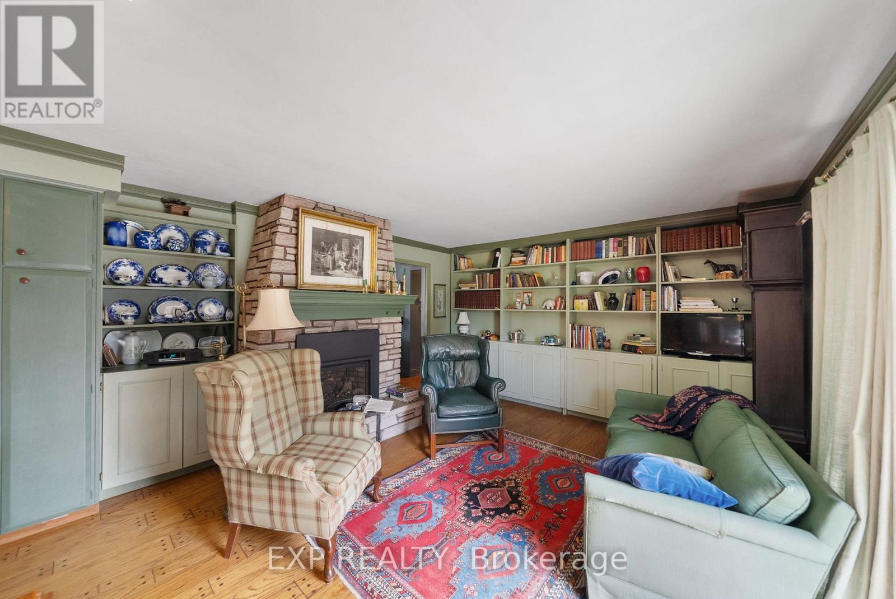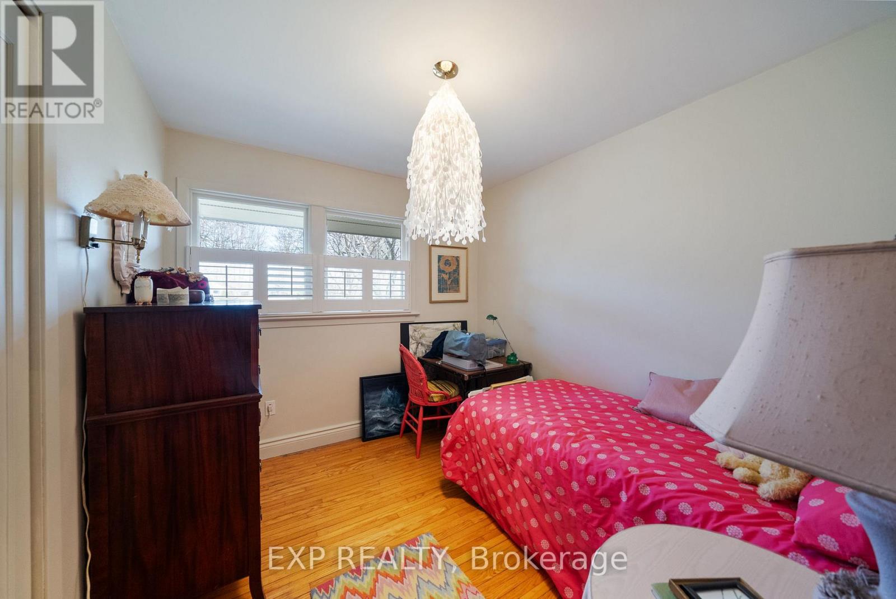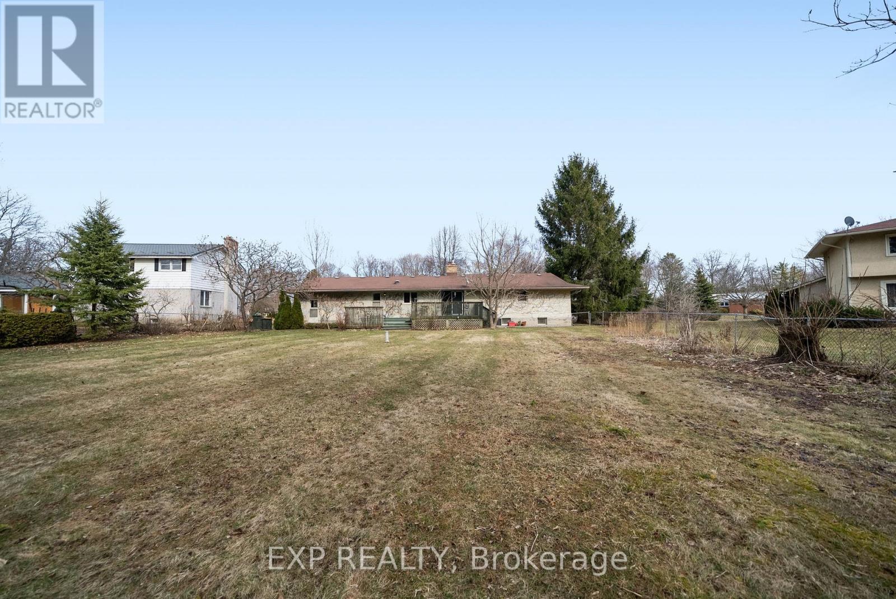3 Bedroom
2 Bathroom
1500 - 2000 sqft
Bungalow
Fireplace
Central Air Conditioning
Forced Air
$999,000
Located in Cobourg's highly desirable East End, this 3-bedroom, 2-bathroom bungalow offers timeless charm and unbeatable location. Nestled in a quiet, mature neighbourhood just steps from Lake Ontario, this home features spacious formal rooms with large windows, a sunroom filled with natural light, and a cozy family room with a stone fireplace off the kitchen. Enjoy outdoor living on the multi-level deck overlooking an oversized, fully fenced yard surrounded by lush perennial gardens. With stunning curb appeal, a walkable location to downtown and amenities, and an unfinished basement ready for your touch, this home has endless potential. A rare find in a sought-after area! (id:49187)
Property Details
|
MLS® Number
|
X12067157 |
|
Property Type
|
Single Family |
|
Neigbourhood
|
Coverdale |
|
Community Name
|
Cobourg |
|
Amenities Near By
|
Beach, Hospital, Marina, Park |
|
Equipment Type
|
Water Heater |
|
Parking Space Total
|
7 |
|
Rental Equipment Type
|
Water Heater |
Building
|
Bathroom Total
|
2 |
|
Bedrooms Above Ground
|
3 |
|
Bedrooms Total
|
3 |
|
Age
|
51 To 99 Years |
|
Appliances
|
Window Coverings |
|
Architectural Style
|
Bungalow |
|
Basement Development
|
Unfinished |
|
Basement Type
|
Full (unfinished) |
|
Construction Style Attachment
|
Detached |
|
Cooling Type
|
Central Air Conditioning |
|
Exterior Finish
|
Brick, Wood |
|
Fireplace Present
|
Yes |
|
Foundation Type
|
Block |
|
Heating Fuel
|
Natural Gas |
|
Heating Type
|
Forced Air |
|
Stories Total
|
1 |
|
Size Interior
|
1500 - 2000 Sqft |
|
Type
|
House |
|
Utility Water
|
Municipal Water |
Parking
Land
|
Acreage
|
No |
|
Fence Type
|
Fenced Yard |
|
Land Amenities
|
Beach, Hospital, Marina, Park |
|
Sewer
|
Sanitary Sewer |
|
Size Depth
|
224 Ft ,10 In |
|
Size Frontage
|
114 Ft ,7 In |
|
Size Irregular
|
114.6 X 224.9 Ft |
|
Size Total Text
|
114.6 X 224.9 Ft|1/2 - 1.99 Acres |
|
Surface Water
|
Lake/pond |
|
Zoning Description
|
R1 |
Rooms
| Level |
Type |
Length |
Width |
Dimensions |
|
Main Level |
Living Room |
4.06 m |
5.49 m |
4.06 m x 5.49 m |
|
Main Level |
Dining Room |
4.19 m |
3.28 m |
4.19 m x 3.28 m |
|
Main Level |
Family Room |
5.16 m |
4.24 m |
5.16 m x 4.24 m |
|
Main Level |
Kitchen |
2.74 m |
4.24 m |
2.74 m x 4.24 m |
|
Main Level |
Primary Bedroom |
4.47 m |
3.4 m |
4.47 m x 3.4 m |
|
Main Level |
Bathroom |
2.21 m |
1.98 m |
2.21 m x 1.98 m |
|
Main Level |
Bedroom 2 |
2.74 m |
3.05 m |
2.74 m x 3.05 m |
|
Main Level |
Bedroom 3 |
3.48 m |
4.09 m |
3.48 m x 4.09 m |
|
Main Level |
Bathroom |
2.21 m |
2.13 m |
2.21 m x 2.13 m |
|
Main Level |
Laundry Room |
2.11 m |
2.59 m |
2.11 m x 2.59 m |
Utilities
https://www.realtor.ca/real-estate/28131917/45-hamilton-avenue-cobourg-cobourg

