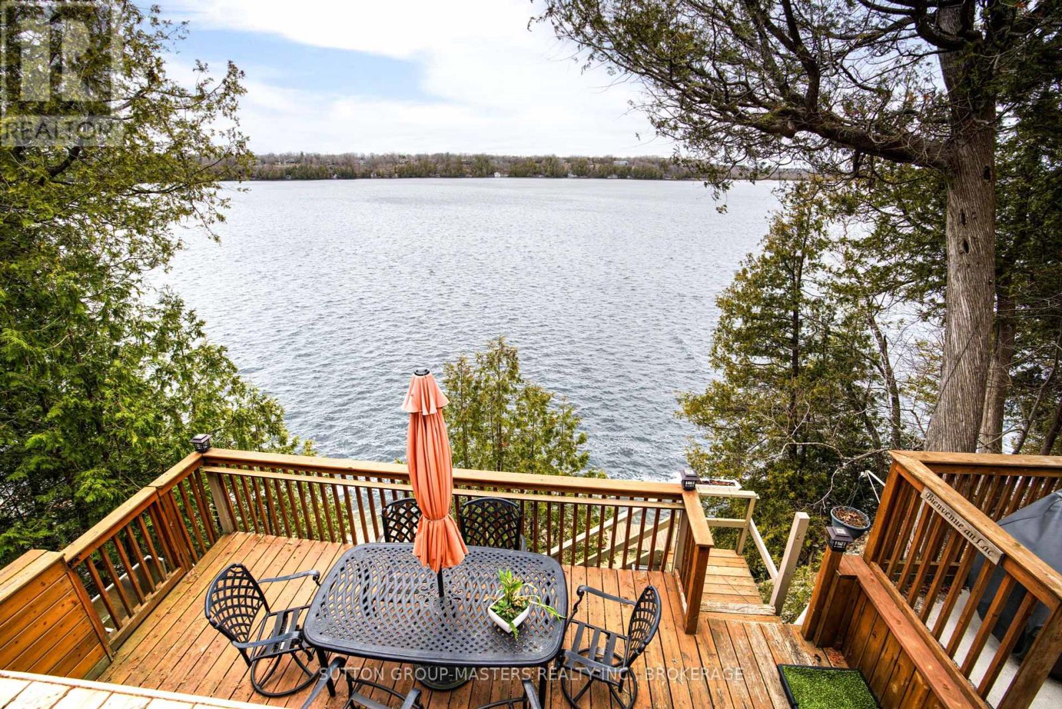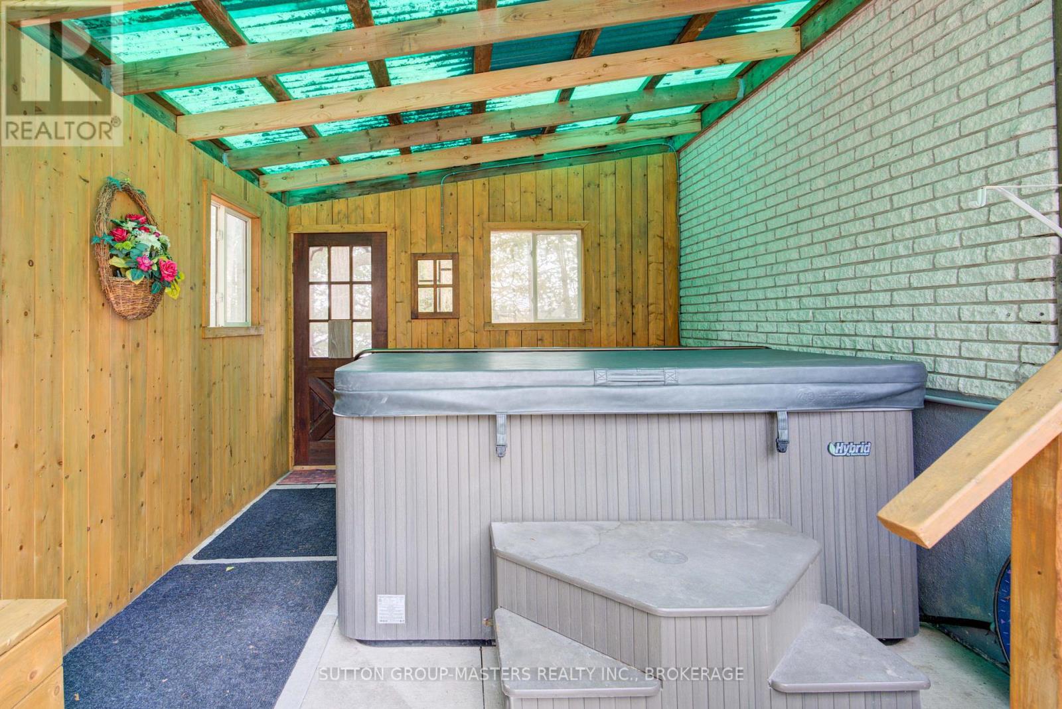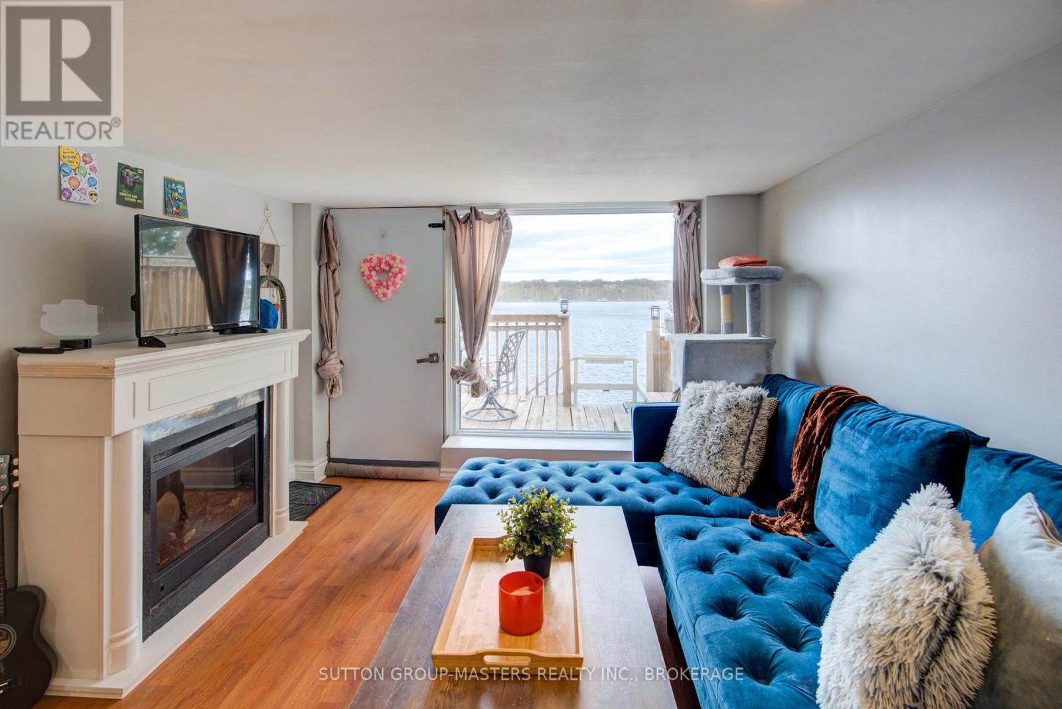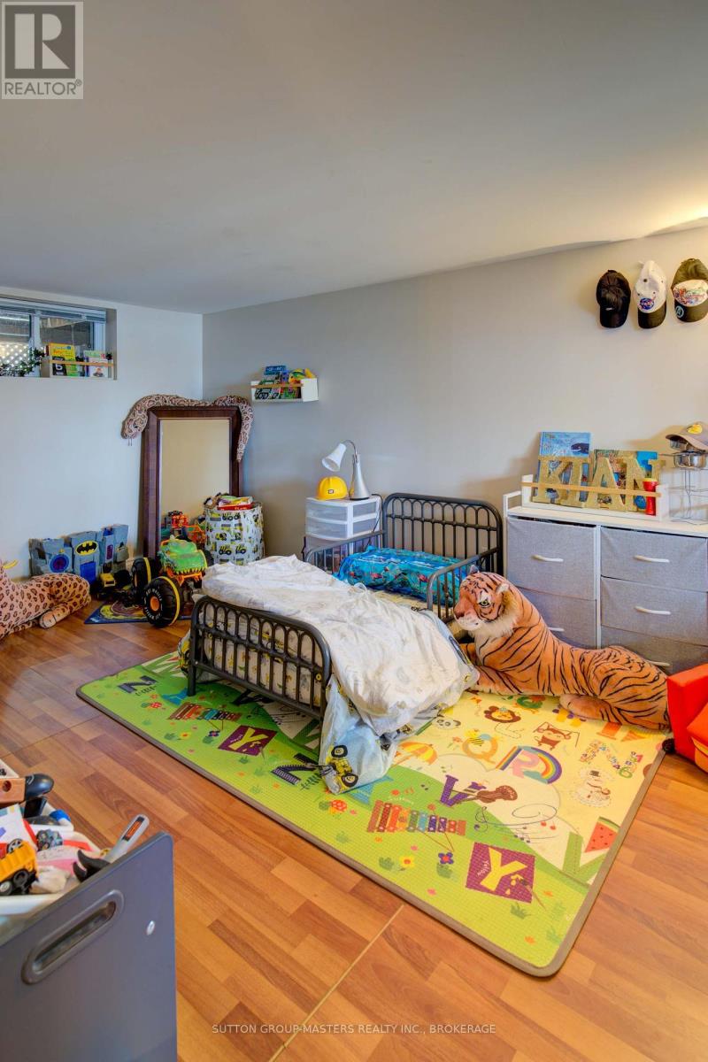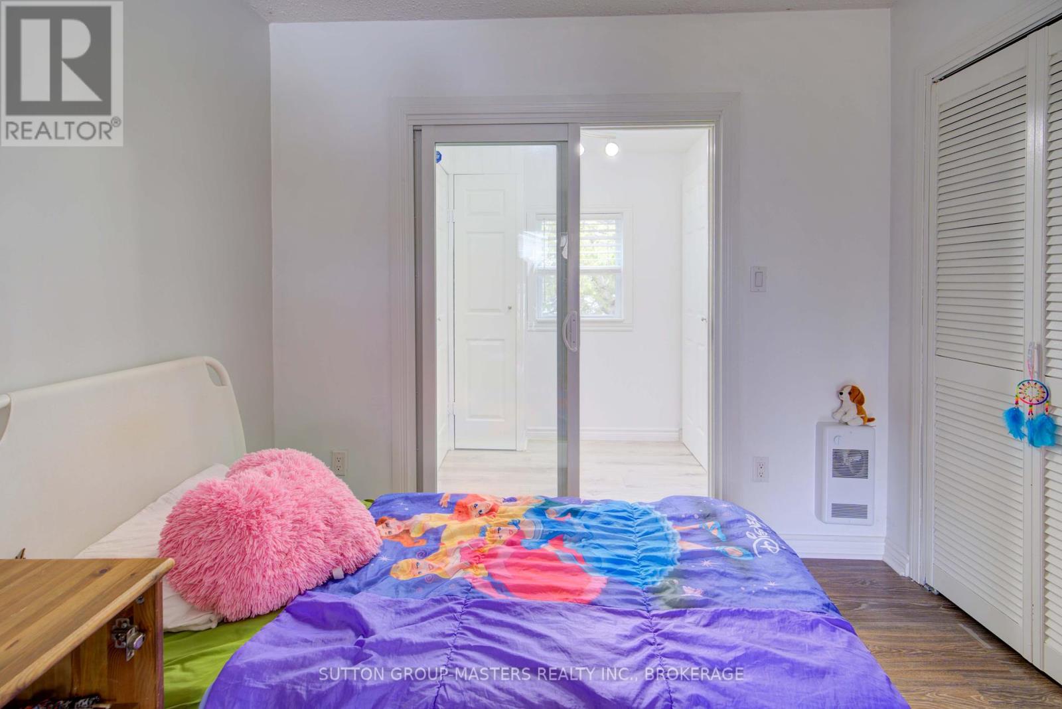4 Bedroom
2 Bathroom
1100 - 1500 sqft
Bungalow
Fireplace
Central Air Conditioning
Forced Air
Waterfront
$1,250,000
Welcome to 4496 Red Maple Lane, a wonderful year-round 4 bedroom home on the shores of popular Loughborough Lake! This is a great home with two kitchens, great for weekend guests or as an in-law suite. Two large decks overlooking the lake, bright cheerful interior, beautiful fireplace, family sized enclosed year round hot tub, and wait 'till you see the 4 CAR garage! 2 up and 2 down, all this and two beautiful decks overlooking a long shoreline, dock and boathouse, with a cable car to get down to it. You will enjoy living here. (id:49187)
Property Details
|
MLS® Number
|
X12089878 |
|
Property Type
|
Single Family |
|
Community Name
|
Frontenac South |
|
Community Features
|
Fishing |
|
Easement
|
Unknown |
|
Features
|
Dry, In-law Suite |
|
Parking Space Total
|
8 |
|
Structure
|
Deck, Patio(s), Shed, Boathouse, Dock |
|
View Type
|
Lake View, Direct Water View |
|
Water Front Name
|
Loughborough Lake |
|
Water Front Type
|
Waterfront |
Building
|
Bathroom Total
|
2 |
|
Bedrooms Above Ground
|
2 |
|
Bedrooms Below Ground
|
2 |
|
Bedrooms Total
|
4 |
|
Amenities
|
Fireplace(s) |
|
Appliances
|
Hot Tub, Dryer, Stove, Washer, Refrigerator |
|
Architectural Style
|
Bungalow |
|
Basement Development
|
Finished |
|
Basement Features
|
Apartment In Basement, Walk Out |
|
Basement Type
|
N/a (finished) |
|
Construction Style Attachment
|
Detached |
|
Cooling Type
|
Central Air Conditioning |
|
Exterior Finish
|
Aluminum Siding, Brick |
|
Fire Protection
|
Smoke Detectors |
|
Fireplace Present
|
Yes |
|
Fireplace Total
|
1 |
|
Foundation Type
|
Block |
|
Heating Fuel
|
Propane |
|
Heating Type
|
Forced Air |
|
Stories Total
|
1 |
|
Size Interior
|
1100 - 1500 Sqft |
|
Type
|
House |
|
Utility Water
|
Drilled Well |
Parking
Land
|
Access Type
|
Public Road, Private Docking |
|
Acreage
|
No |
|
Sewer
|
Septic System |
|
Size Depth
|
169 Ft ,8 In |
|
Size Frontage
|
100 Ft |
|
Size Irregular
|
100 X 169.7 Ft |
|
Size Total Text
|
100 X 169.7 Ft |
Rooms
| Level |
Type |
Length |
Width |
Dimensions |
|
Basement |
Bedroom |
4.99 m |
3.1 m |
4.99 m x 3.1 m |
|
Basement |
Utility Room |
7.58 m |
2.99 m |
7.58 m x 2.99 m |
|
Basement |
Family Room |
3.95 m |
2.99 m |
3.95 m x 2.99 m |
|
Basement |
Kitchen |
4.1 m |
3.14 m |
4.1 m x 3.14 m |
|
Basement |
Bedroom |
4.79 m |
5.1 m |
4.79 m x 5.1 m |
|
Main Level |
Family Room |
4.5 m |
3.6 m |
4.5 m x 3.6 m |
|
Main Level |
Kitchen |
4.7 m |
3.8 m |
4.7 m x 3.8 m |
|
Main Level |
Bathroom |
3.18 m |
3.27 m |
3.18 m x 3.27 m |
|
Main Level |
Primary Bedroom |
9.9 m |
13.9 m |
9.9 m x 13.9 m |
|
Main Level |
Living Room |
4.9 m |
5.99 m |
4.9 m x 5.99 m |
|
Main Level |
Bedroom |
4.6 m |
2.8 m |
4.6 m x 2.8 m |
|
Main Level |
Foyer |
5.6 m |
9.1 m |
5.6 m x 9.1 m |
Utilities
https://www.realtor.ca/real-estate/28185594/4496-red-maple-lane-south-frontenac-frontenac-south-frontenac-south

