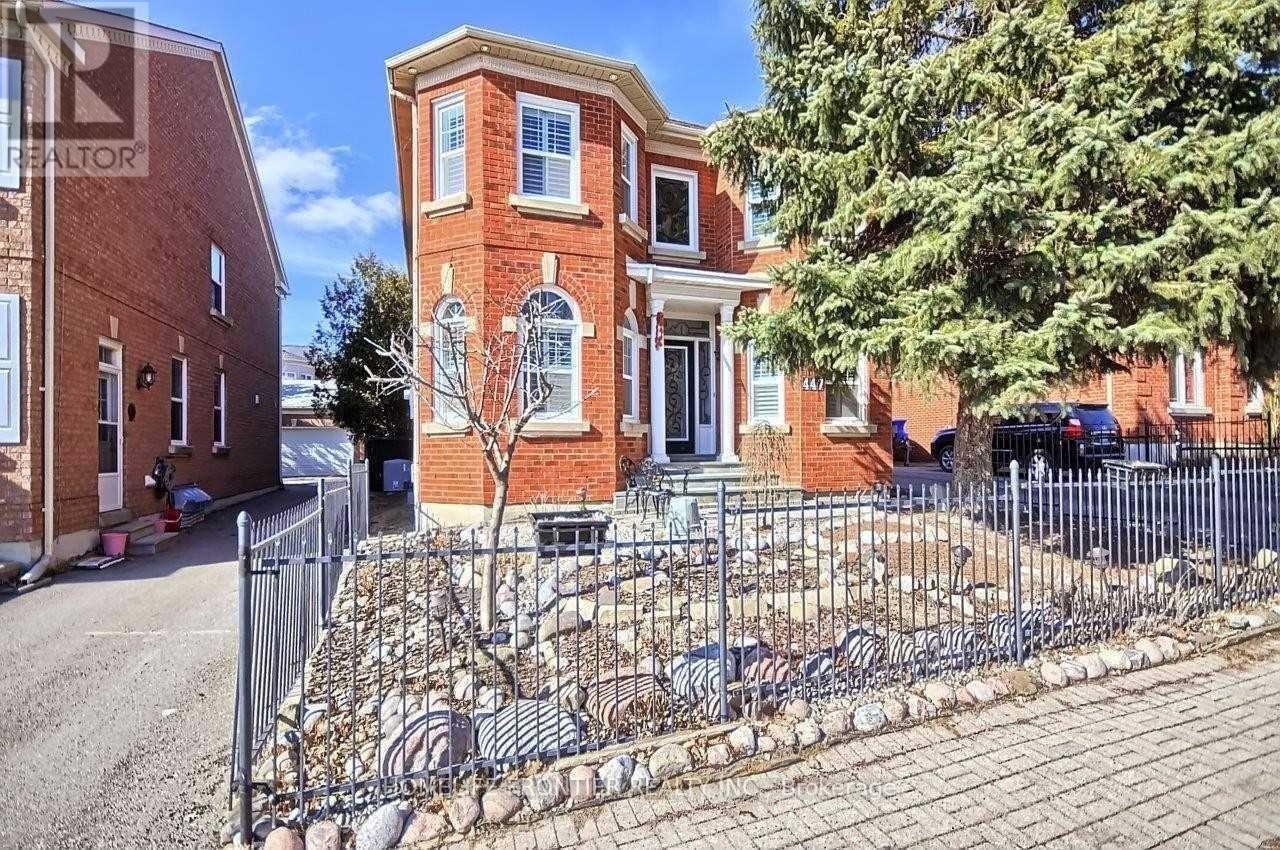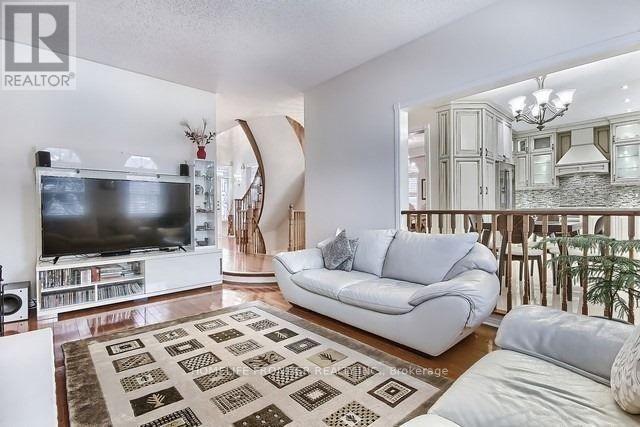5 Bedroom
4 Bathroom
2500 - 3000 sqft
Fireplace
Central Air Conditioning
Forced Air
$5,300 Monthly
Stunning 4-Bedroom Home in Prestigious Heritage Estates! Beautifully upgraded with high-quality finishes throughout. Features 9-ft ceilings, a main floor office, elegant circular oak staircase, hardwood floors, and crown mouldings. The formal living and dining rooms are perfect for entertaining. Enjoy a spectacular custom kitchen with a large pantry, heated floors, and walk-out to a professionally landscaped backyard with an oversized patio and charming gazebo. The spacious family room offers a cozy fireplace, is open to the kitchen, and boasts a soaring 9.5-ft ceiling. The fully finished basement includes a large rec room, wet bar, additional bedroom, and 3-piecebath, ideal for guests or extended family. Shows 10+, a true gem in a fantastic location! (id:49187)
Property Details
|
MLS® Number
|
N12065044 |
|
Property Type
|
Single Family |
|
Community Name
|
Mill Pond |
|
Parking Space Total
|
8 |
Building
|
Bathroom Total
|
4 |
|
Bedrooms Above Ground
|
4 |
|
Bedrooms Below Ground
|
1 |
|
Bedrooms Total
|
5 |
|
Appliances
|
Window Coverings |
|
Basement Development
|
Finished |
|
Basement Type
|
N/a (finished) |
|
Construction Style Attachment
|
Detached |
|
Cooling Type
|
Central Air Conditioning |
|
Exterior Finish
|
Brick |
|
Fireplace Present
|
Yes |
|
Flooring Type
|
Hardwood, Laminate, Porcelain Tile |
|
Foundation Type
|
Block |
|
Half Bath Total
|
1 |
|
Heating Fuel
|
Natural Gas |
|
Heating Type
|
Forced Air |
|
Stories Total
|
2 |
|
Size Interior
|
2500 - 3000 Sqft |
|
Type
|
House |
|
Utility Water
|
Municipal Water |
Parking
Land
|
Acreage
|
No |
|
Sewer
|
Sanitary Sewer |
|
Size Depth
|
114 Ft ,9 In |
|
Size Frontage
|
53 Ft ,9 In |
|
Size Irregular
|
53.8 X 114.8 Ft |
|
Size Total Text
|
53.8 X 114.8 Ft |
Rooms
| Level |
Type |
Length |
Width |
Dimensions |
|
Second Level |
Primary Bedroom |
7.6 m |
3.45 m |
7.6 m x 3.45 m |
|
Second Level |
Bedroom 2 |
4.41 m |
3.38 m |
4.41 m x 3.38 m |
|
Second Level |
Bedroom 3 |
4.04 m |
3.34 m |
4.04 m x 3.34 m |
|
Second Level |
Bedroom 4 |
3.33 m |
6 m |
3.33 m x 6 m |
|
Basement |
Bedroom |
4.11 m |
3.28 m |
4.11 m x 3.28 m |
|
Basement |
Den |
4 m |
12.6 m |
4 m x 12.6 m |
|
Basement |
Recreational, Games Room |
8.78 m |
6.14 m |
8.78 m x 6.14 m |
|
Main Level |
Living Room |
8.9 m |
3.43 m |
8.9 m x 3.43 m |
|
Main Level |
Dining Room |
3.43 m |
8.9 m |
3.43 m x 8.9 m |
|
Main Level |
Family Room |
5.32 m |
3.44 m |
5.32 m x 3.44 m |
|
Main Level |
Kitchen |
5.48 m |
4.22 m |
5.48 m x 4.22 m |
|
Main Level |
Office |
3.38 m |
3.04 m |
3.38 m x 3.04 m |
https://www.realtor.ca/real-estate/28127516/447-mill-street-richmond-hill-mill-pond-mill-pond






















