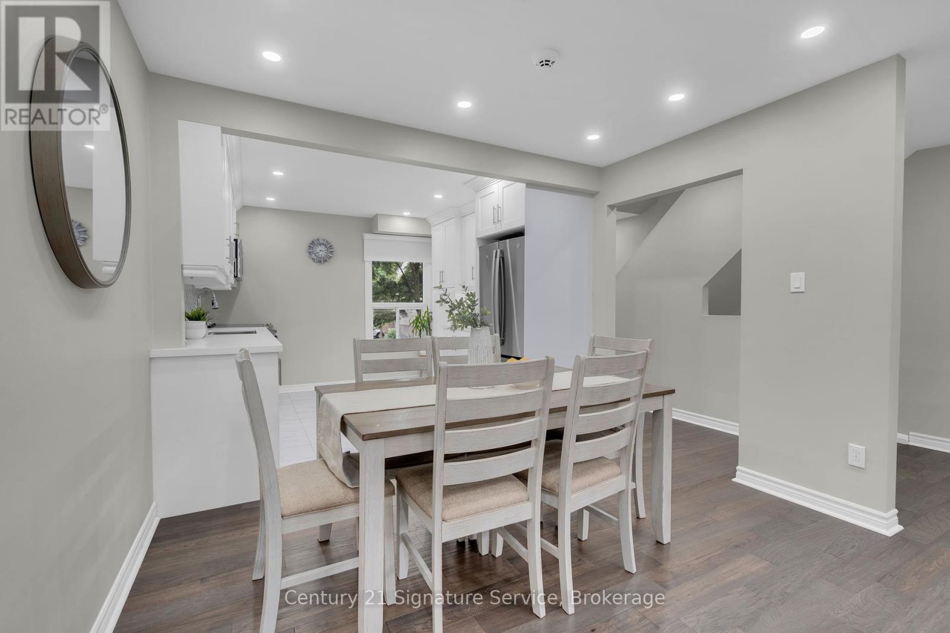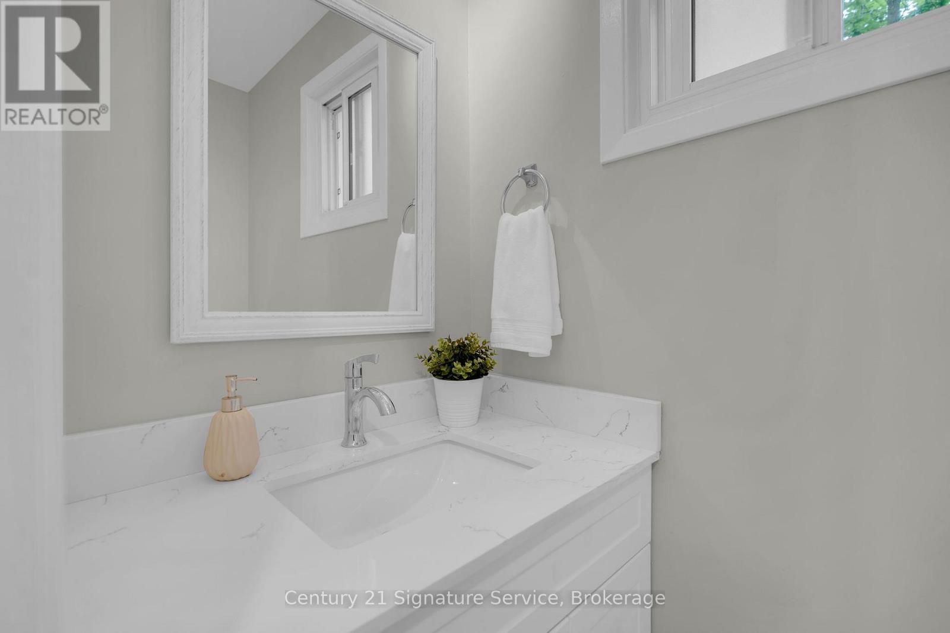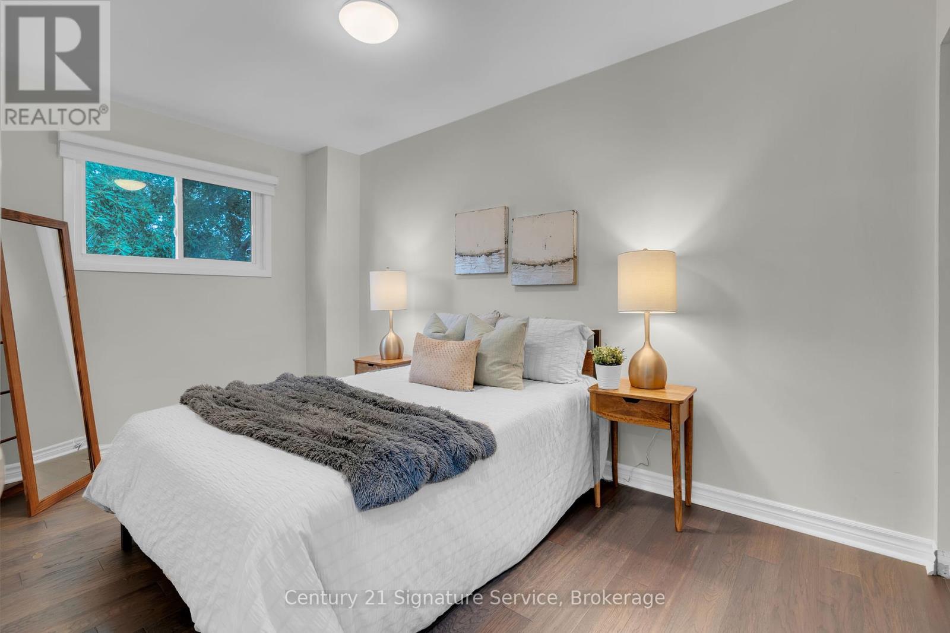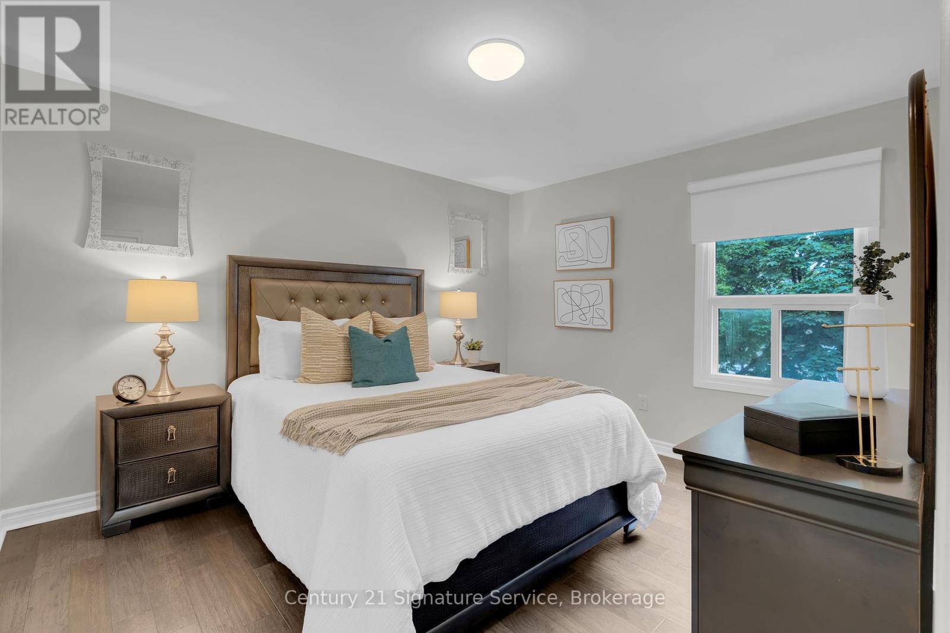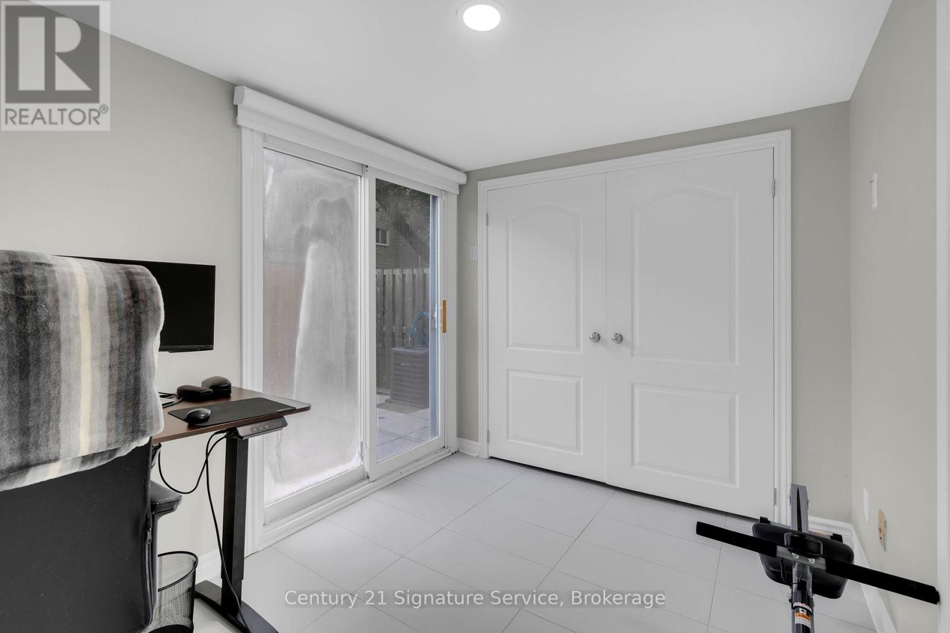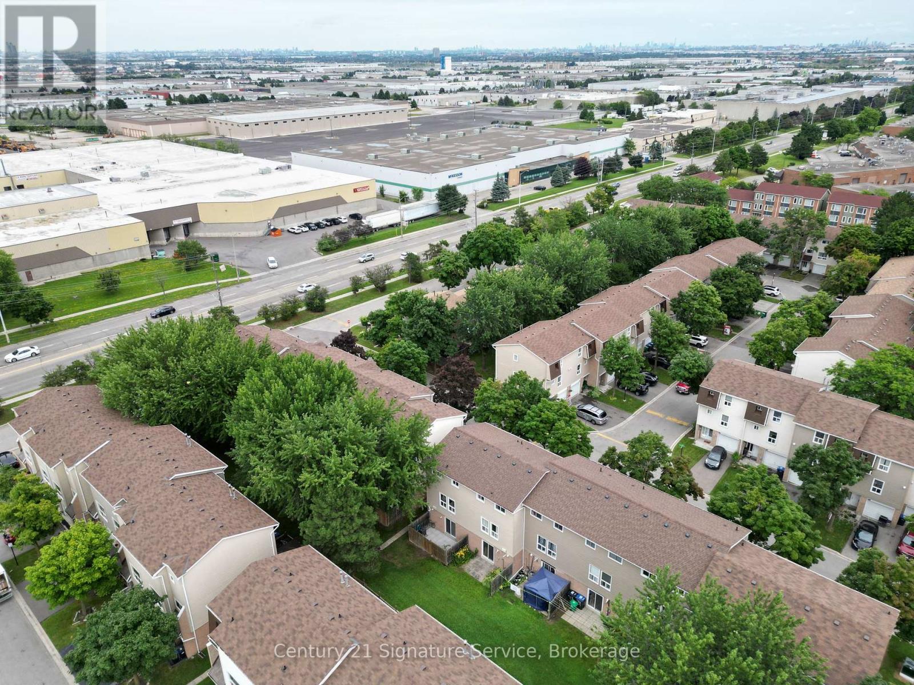519.240.3380
stacey@makeamove.ca
42 Ellis Drive Brampton (Southgate), Ontario L6T 4C4
3 Bedroom
2 Bathroom
1200 - 1399 sqft
Central Air Conditioning
Forced Air
$2,850 Monthly
Welcome to 42 Ellis. The perfect home for any young family or professional couple. This charming end unit has been completely renovated from top to bottom, New engineered hardwood throughout. Gorgeous White new kitchen with quartz countertops, new ceramic floors, Pot lights, Updated Staircase, renovated bathrooms, Stainless steel appliances 2023. Walk out to stone patio from the Lower Level. This property shows extremely well! (id:49187)
Property Details
| MLS® Number | W12076959 |
| Property Type | Single Family |
| Community Name | Southgate |
| Community Features | Pets Not Allowed |
| Parking Space Total | 2 |
Building
| Bathroom Total | 2 |
| Bedrooms Above Ground | 3 |
| Bedrooms Total | 3 |
| Basement Development | Finished |
| Basement Features | Walk Out |
| Basement Type | N/a (finished) |
| Cooling Type | Central Air Conditioning |
| Exterior Finish | Aluminum Siding, Brick |
| Flooring Type | Hardwood, Ceramic |
| Half Bath Total | 1 |
| Heating Fuel | Natural Gas |
| Heating Type | Forced Air |
| Stories Total | 2 |
| Size Interior | 1200 - 1399 Sqft |
| Type | Row / Townhouse |
Parking
| Garage |
Land
| Acreage | No |
Rooms
| Level | Type | Length | Width | Dimensions |
|---|---|---|---|---|
| Second Level | Living Room | 4.9 m | 3.22 m | 4.9 m x 3.22 m |
| Second Level | Dining Room | 3.34 m | 2.02 m | 3.34 m x 2.02 m |
| Second Level | Kitchen | 3.31 m | 3.24 m | 3.31 m x 3.24 m |
| Third Level | Primary Bedroom | 3.87 m | 3.3 m | 3.87 m x 3.3 m |
| Third Level | Bedroom 2 | 4.1 m | 2.84 m | 4.1 m x 2.84 m |
| Third Level | Bedroom 3 | 2.91 m | 2.81 m | 2.91 m x 2.81 m |
| Lower Level | Recreational, Games Room | 3.3 m | 3.3 m | 3.3 m x 3.3 m |
| Lower Level | Laundry Room | Measurements not available |
https://www.realtor.ca/real-estate/28154680/42-ellis-drive-brampton-southgate-southgate








