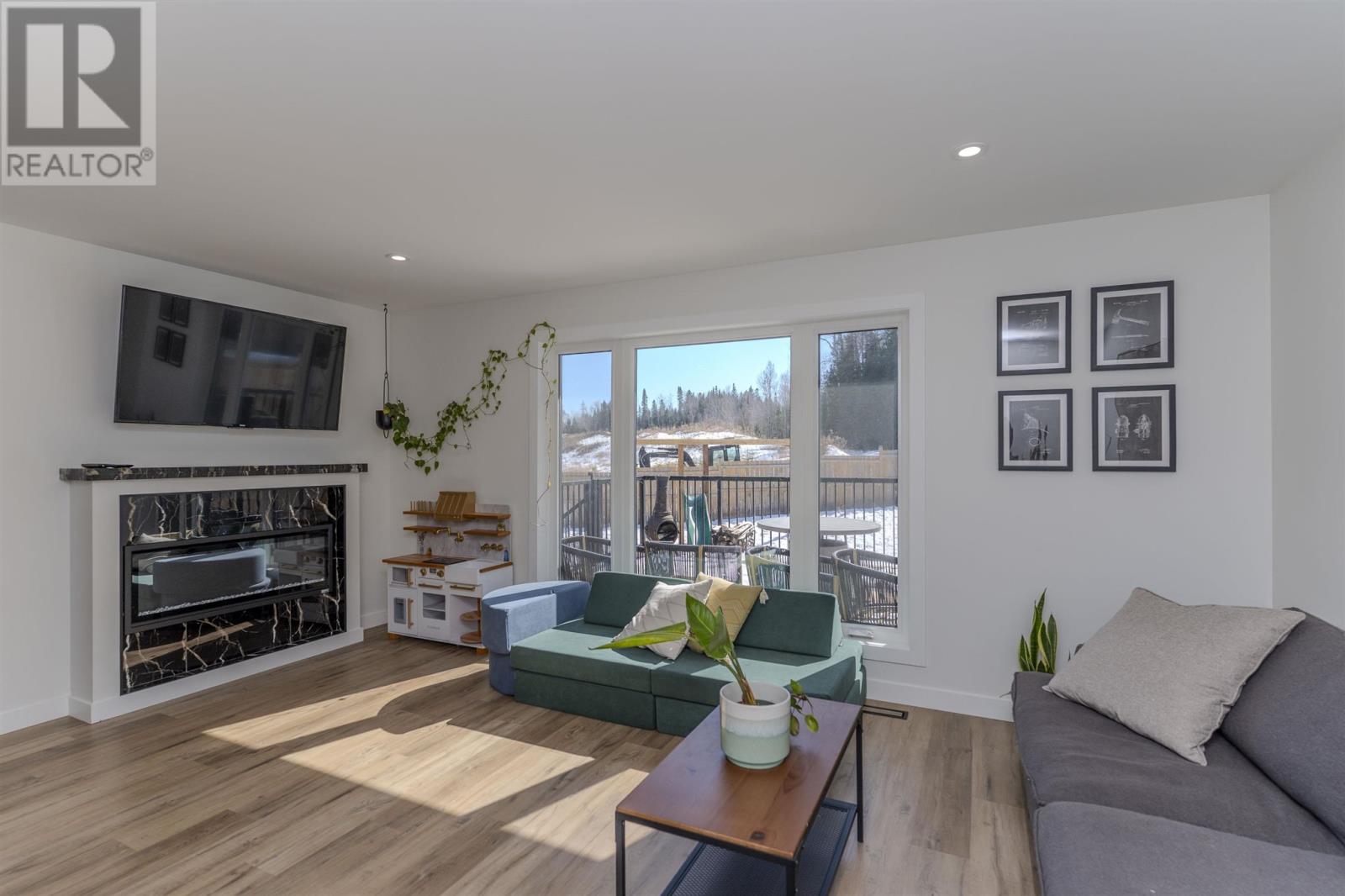2 Bedroom
2 Bathroom
1641 sqft
Bi-Level
Fireplace
Air Exchanger, Central Air Conditioning
Forced Air
$699,900
NEW LISTING! Step into modern comfort and style with this exceptional bi-level home, with 2 Bedrooms and 2 Full Bathrooms, built in 2021 by C. Kelos Homes and protected by a Tarion Warranty for added peace of mind. Located in the highly desirable Gemstone Estates, this 1,641 sq ft residence is a standout in both design and potential. Inside, you’ll find luxury vinyl plank flooring throughout the main level, setting the tone for a bright, open-concept living space. The spacious kitchen and dining area feature sleek quartz countertops, modern cabinetry, kettle faucet, large island with waterfall sides (5' x 8') plus cabinet storage on both sides. An ideal layout for entertaining and family gatherings. Retreat to the primary bedroom, complete with a large walk-in closet and a spa-inspired ensuite boasting a double vanity, ceramic tiled stand-up shower, and heated floors for that extra touch. The unfinished basement is a blank canvas with a head start—already framed for two additional bedrooms, a roughed-in bathroom, roughed in wet bar and large recreational room offering incredible value and versatility. Outside, enjoy the privacy of a fully fenced, premium lot backing onto serene green space. The attached 1.5-car heated garage with high ceilings adds practical convenience and storage. This home is the perfect mix of move-in ready comfort and future potential. A true gem in a sought-after neighborhood — don’t miss the opportunity to make it yours! Visit www.alexandermirabelli.com for more information. Call today to book your showing. (id:49187)
Property Details
|
MLS® Number
|
TB250752 |
|
Property Type
|
Single Family |
|
Community Name
|
Thunder Bay |
|
Communication Type
|
High Speed Internet |
|
Community Features
|
Bus Route |
|
Features
|
Crushed Stone Driveway |
|
Storage Type
|
Storage Shed |
|
Structure
|
Deck, Shed |
Building
|
Bathroom Total
|
2 |
|
Bedrooms Above Ground
|
2 |
|
Bedrooms Total
|
2 |
|
Appliances
|
Microwave Built-in, Dishwasher, Central Vacuum, Wine Fridge, Stove |
|
Architectural Style
|
Bi-level |
|
Basement Development
|
Unfinished |
|
Basement Type
|
Full (unfinished) |
|
Constructed Date
|
2021 |
|
Construction Style Attachment
|
Detached |
|
Cooling Type
|
Air Exchanger, Central Air Conditioning |
|
Exterior Finish
|
Brick, Vinyl |
|
Fireplace Present
|
Yes |
|
Fireplace Total
|
1 |
|
Foundation Type
|
Poured Concrete |
|
Heating Fuel
|
Natural Gas |
|
Heating Type
|
Forced Air |
|
Size Interior
|
1641 Sqft |
|
Utility Water
|
Municipal Water |
Parking
|
Garage
|
|
|
Attached Garage
|
|
|
Gravel
|
|
Land
|
Access Type
|
Road Access |
|
Acreage
|
No |
|
Fence Type
|
Fenced Yard |
|
Sewer
|
Sanitary Sewer |
|
Size Frontage
|
30.6800 |
|
Size Total Text
|
Under 1/2 Acre |
Rooms
| Level |
Type |
Length |
Width |
Dimensions |
|
Basement |
Laundry Room |
|
|
16.03 x 9.08 |
|
Main Level |
Living Room |
|
|
14.02 x 13.01 |
|
Main Level |
Primary Bedroom |
|
|
14.04 x 13.11 |
|
Main Level |
Kitchen |
|
|
19.0 x 14.03 |
|
Main Level |
Bedroom |
|
|
12.11 x 11.04 |
|
Main Level |
Bathroom |
|
|
4 PC |
|
Main Level |
Ensuite |
|
|
5 PC |
|
Main Level |
Dining Room |
|
|
15.10 x 11.09 |
Utilities
|
Cable
|
Available |
|
Electricity
|
Available |
|
Natural Gas
|
Available |
|
Telephone
|
Available |
https://www.realtor.ca/real-estate/28158126/419-ruby-ct-thunder-bay-thunder-bay










































