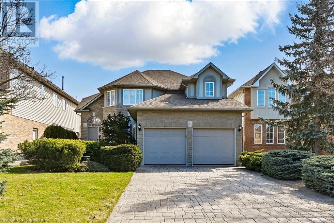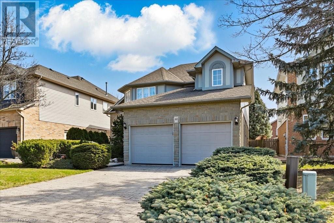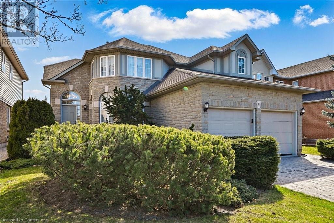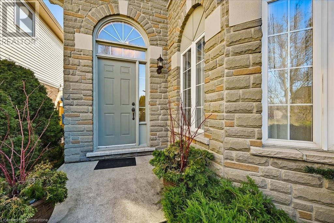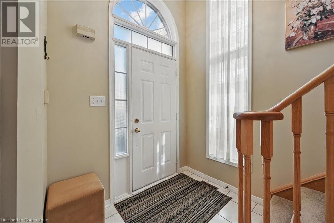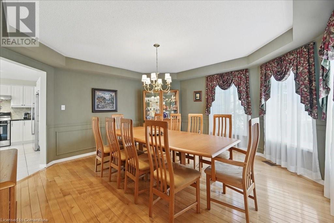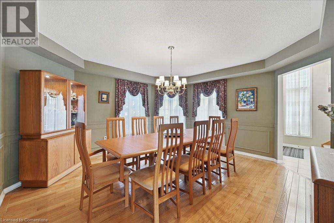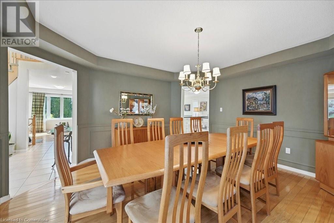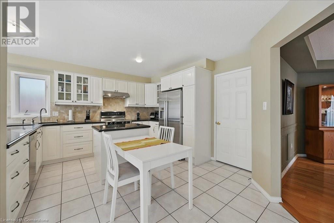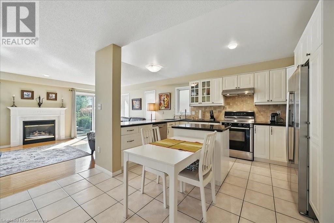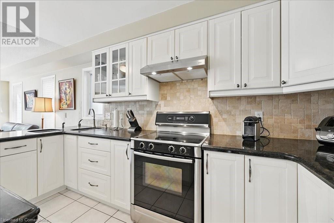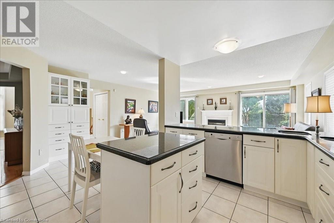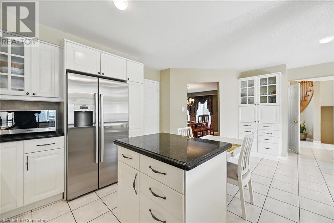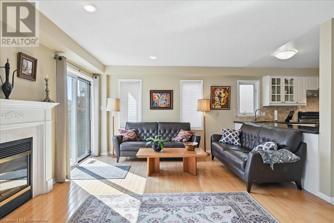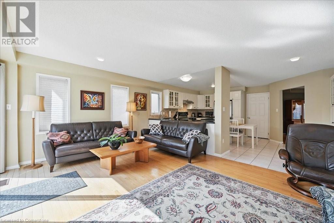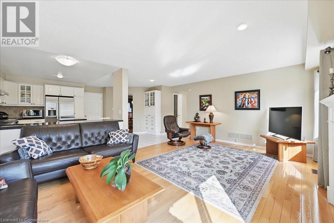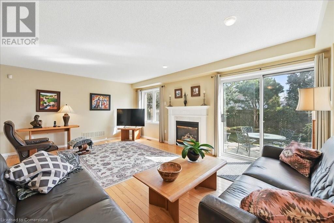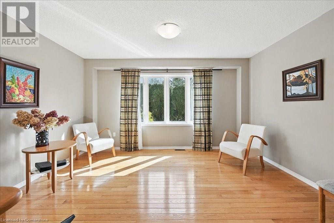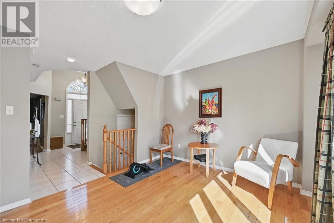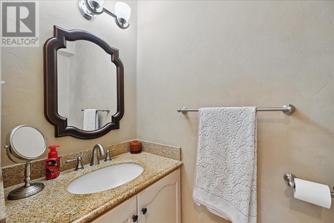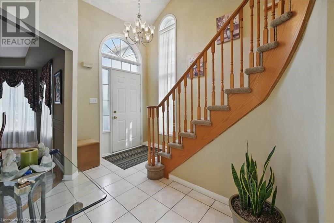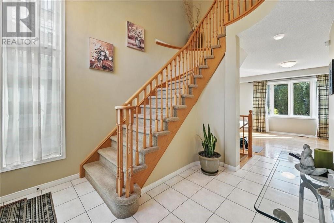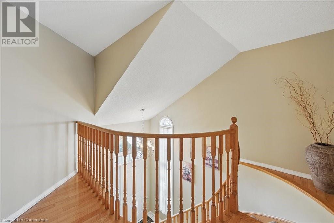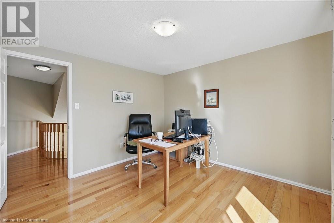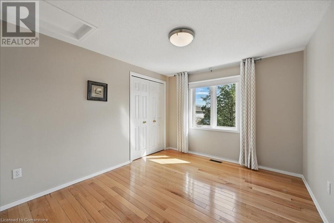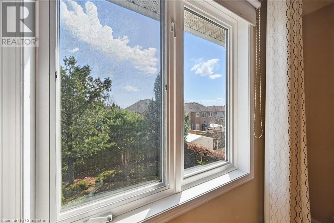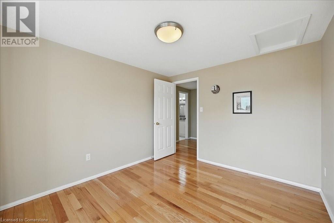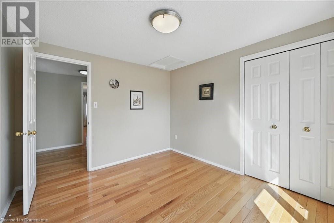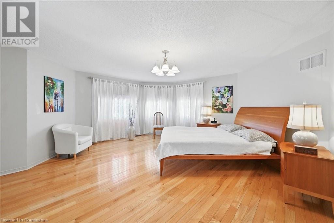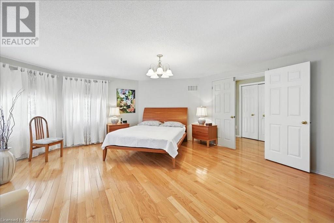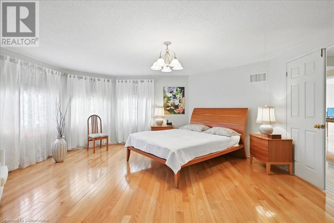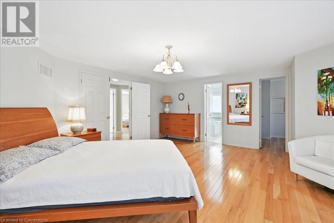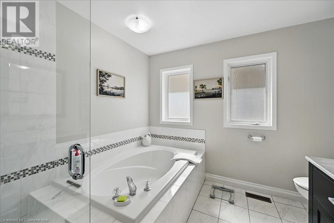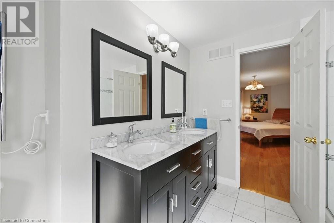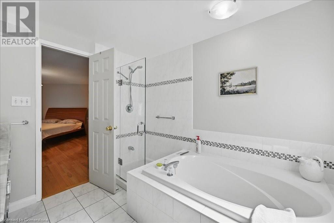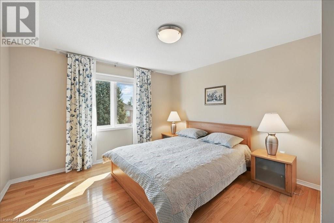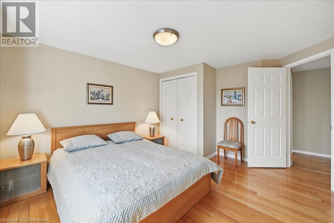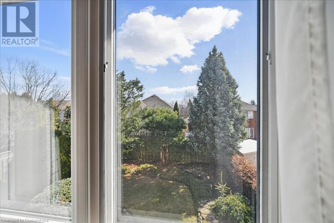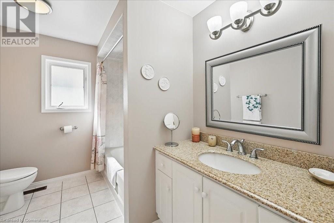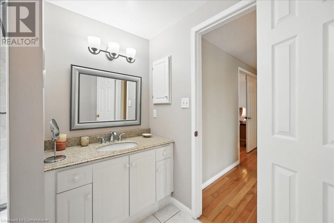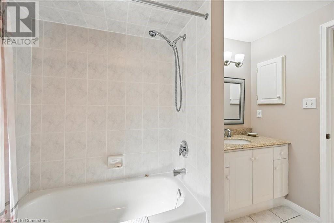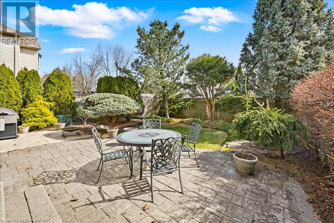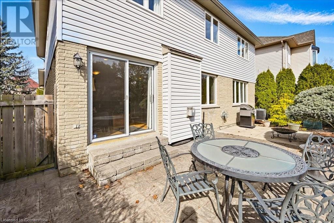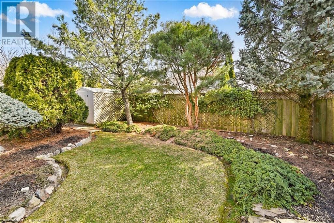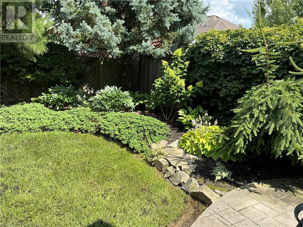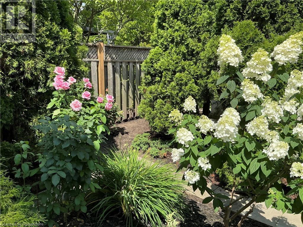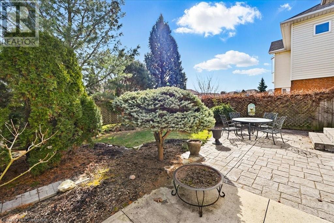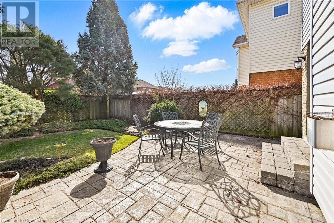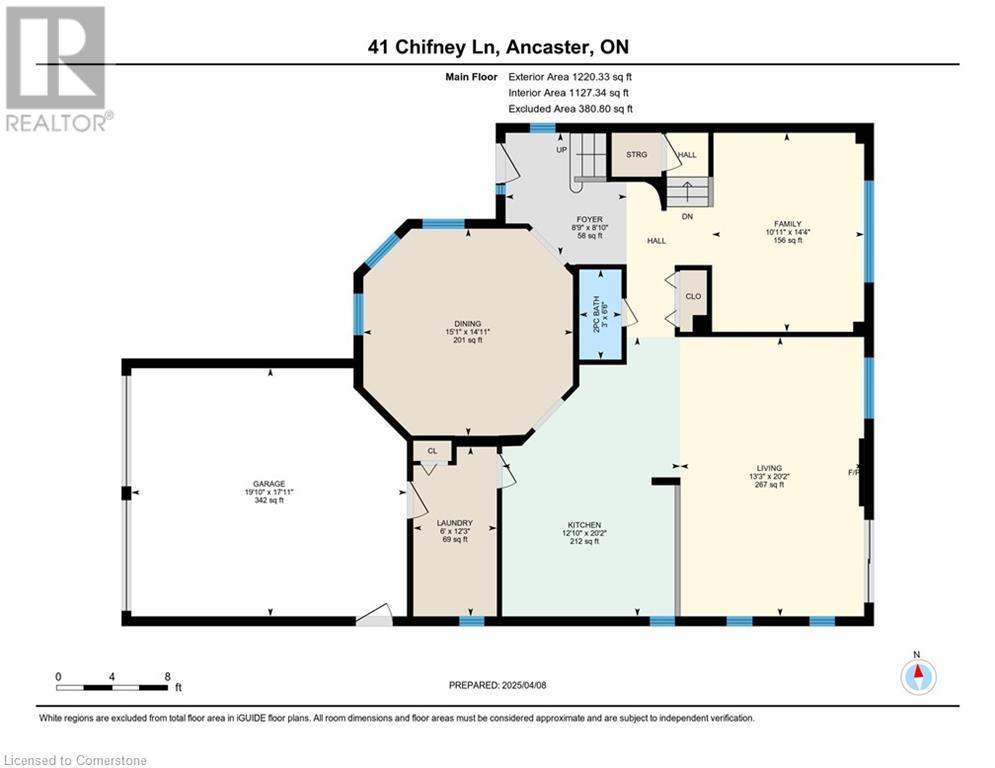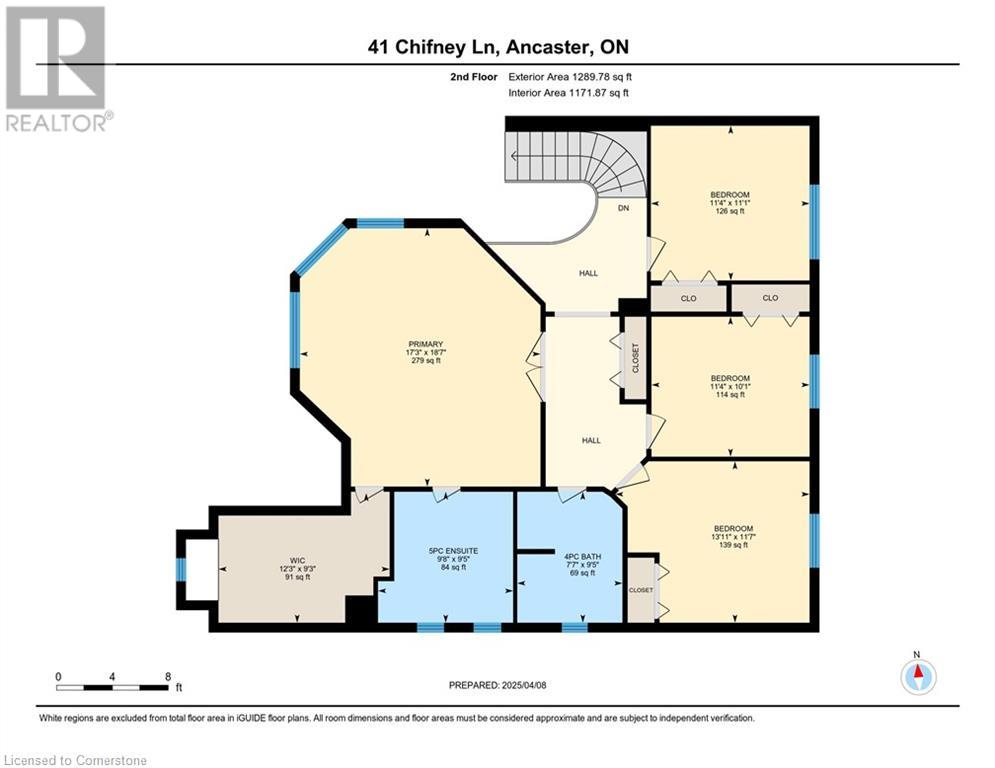4 Bedroom
3 Bathroom
2516 sqft
2 Level
Central Air Conditioning
Forced Air
$1,266,000
Lovingly maintained 4 bedroom home in a mature area of Ancaster’s Meadowlands. The large lofted entry foyer features a two-story window and spiral staircase. Throughout this home is light hardwood and ceramics. This Alterra-built home has a great layout and natural flow. The truly spacious, octagon-shaped dining room provides al the room needed for large families, and no squeezing behind chairs at dinner. Perfect for large families and entertaining. The well-designed custom easily accommodates multiple cooks in the kitchen at once! It includes modern stainless steel appliances, a tiled backsplash, center island, granite counters, two sinks and lots of storage and pot drawers. Enjoy your meal in the eat-in area, or off in the dining room. The kitchen and eat-in area is open to a large living room with a gas fireplace and walkout to the yard. The main-level laundry between kitchen and garage also works as perfect mudroom and pantry area. Down the hall, the bright family room is a separate area to relax in, and could be used as an office or den. Upstairs is a wide hallway with long closet and 4 big bedrooms with double and triple windows. A sprawling primary bedroom includes a huge walk- closet with its own window, and a beautiful 5 pc ensuite bath with heated towel rack, laundry chute, stand-up shower and separate soaker tub. The main bath is has a granite counter and tiled shower/tub. The outside of the house has tasteful stone facing on the front, and a stamped concrete driveway, sidewalk and rear patio. The private backyard is professionally landscaped with trees and flowerbeds, and also has a garden shed and hot tub pad with 220 electrical in place. (id:49187)
Property Details
|
MLS® Number
|
40716052 |
|
Property Type
|
Single Family |
|
Amenities Near By
|
Schools |
|
Equipment Type
|
Water Heater |
|
Features
|
Sump Pump, Automatic Garage Door Opener |
|
Parking Space Total
|
6 |
|
Rental Equipment Type
|
Water Heater |
|
Structure
|
Shed |
Building
|
Bathroom Total
|
3 |
|
Bedrooms Above Ground
|
4 |
|
Bedrooms Total
|
4 |
|
Appliances
|
Central Vacuum, Dishwasher, Dryer, Refrigerator, Stove, Washer |
|
Architectural Style
|
2 Level |
|
Basement Development
|
Unfinished |
|
Basement Type
|
Full (unfinished) |
|
Constructed Date
|
1998 |
|
Construction Style Attachment
|
Detached |
|
Cooling Type
|
Central Air Conditioning |
|
Exterior Finish
|
Brick |
|
Fire Protection
|
Alarm System |
|
Foundation Type
|
Poured Concrete |
|
Half Bath Total
|
1 |
|
Heating Fuel
|
Natural Gas |
|
Heating Type
|
Forced Air |
|
Stories Total
|
2 |
|
Size Interior
|
2516 Sqft |
|
Type
|
House |
|
Utility Water
|
Municipal Water |
Parking
Land
|
Access Type
|
Road Access |
|
Acreage
|
No |
|
Land Amenities
|
Schools |
|
Sewer
|
Municipal Sewage System |
|
Size Depth
|
114 Ft |
|
Size Frontage
|
45 Ft |
|
Size Total Text
|
Under 1/2 Acre |
|
Zoning Description
|
R4 |
Rooms
| Level |
Type |
Length |
Width |
Dimensions |
|
Second Level |
Bedroom |
|
|
11'0'' x 10'0'' |
|
Second Level |
Bedroom |
|
|
11'0'' x 11'0'' |
|
Second Level |
Bedroom |
|
|
14'0'' x 11'5'' |
|
Second Level |
Primary Bedroom |
|
|
18'7'' x 17'3'' |
|
Second Level |
4pc Bathroom |
|
|
Measurements not available |
|
Second Level |
5pc Bathroom |
|
|
Measurements not available |
|
Main Level |
2pc Bathroom |
|
|
Measurements not available |
|
Main Level |
Family Room |
|
|
14'0'' x 11'0'' |
|
Main Level |
Living Room |
|
|
20'0'' x 13'0'' |
|
Main Level |
Dining Room |
|
|
15'1'' x 15'11'' |
|
Main Level |
Eat In Kitchen |
|
|
20'0'' x 12'9'' |
|
Main Level |
Foyer |
|
|
Measurements not available |
https://www.realtor.ca/real-estate/28154693/41-chifney-lane-ancaster

