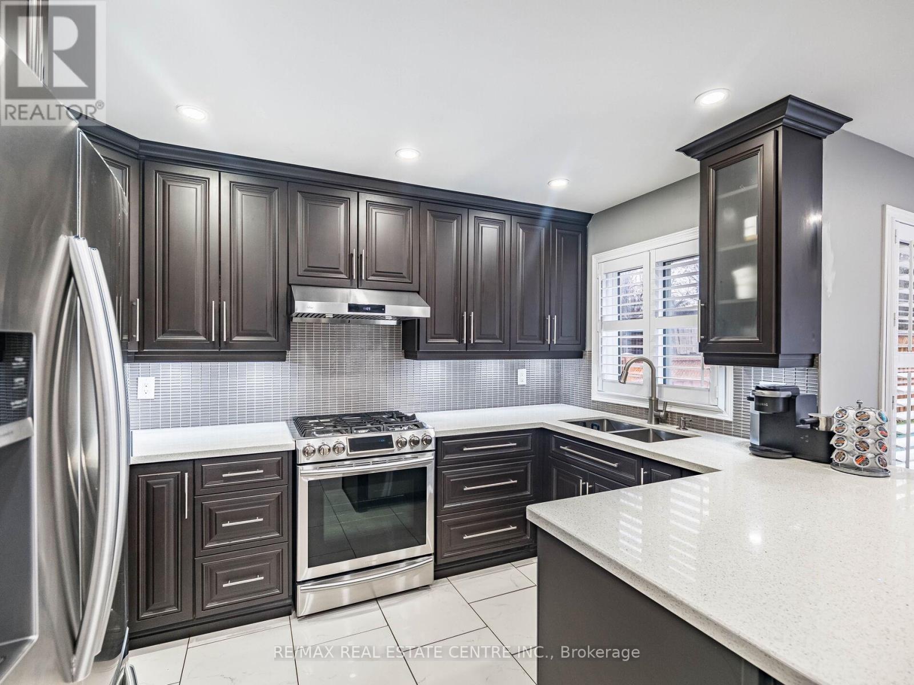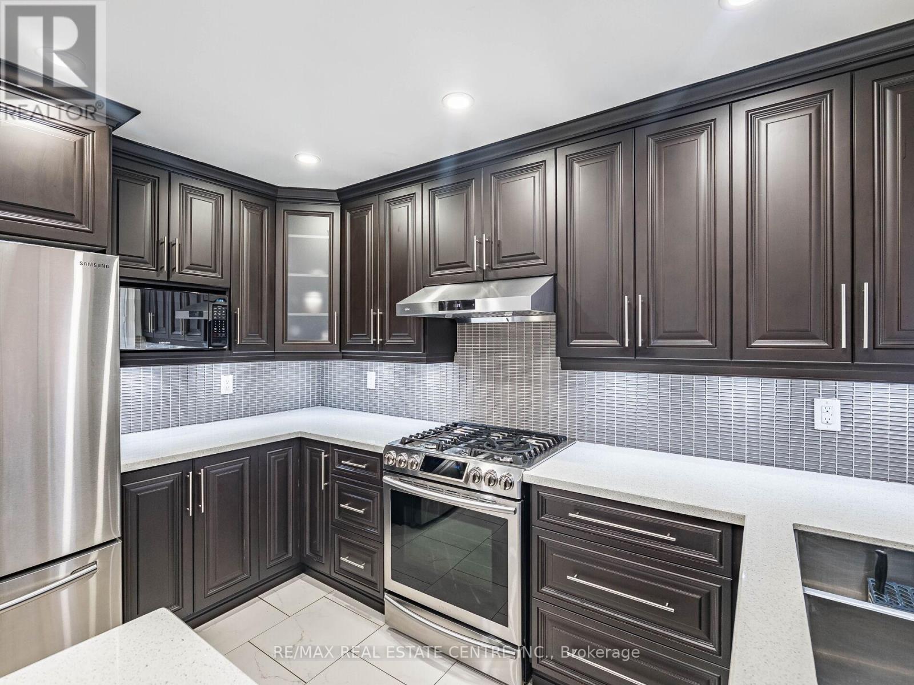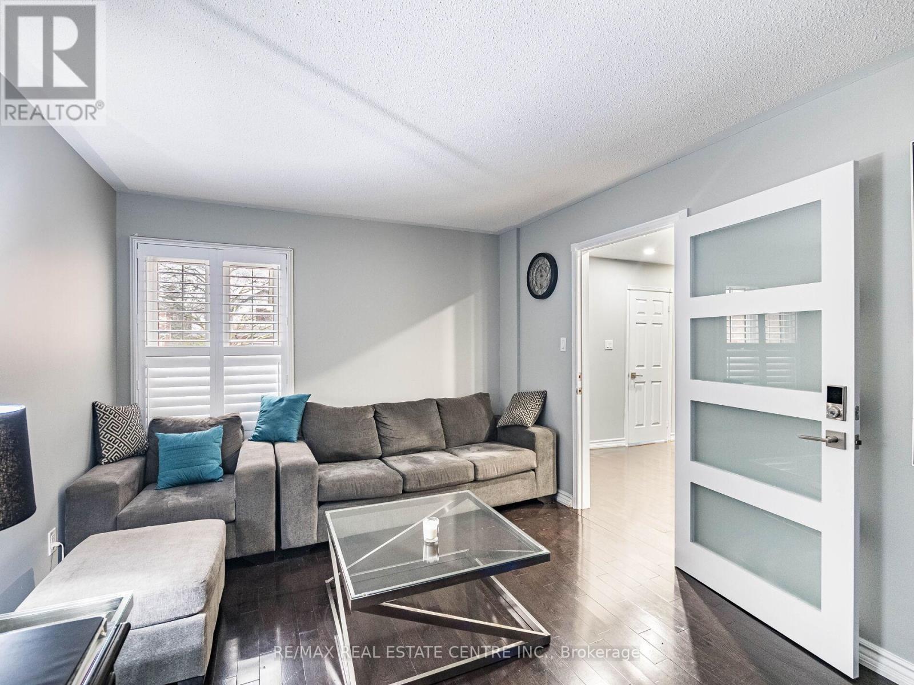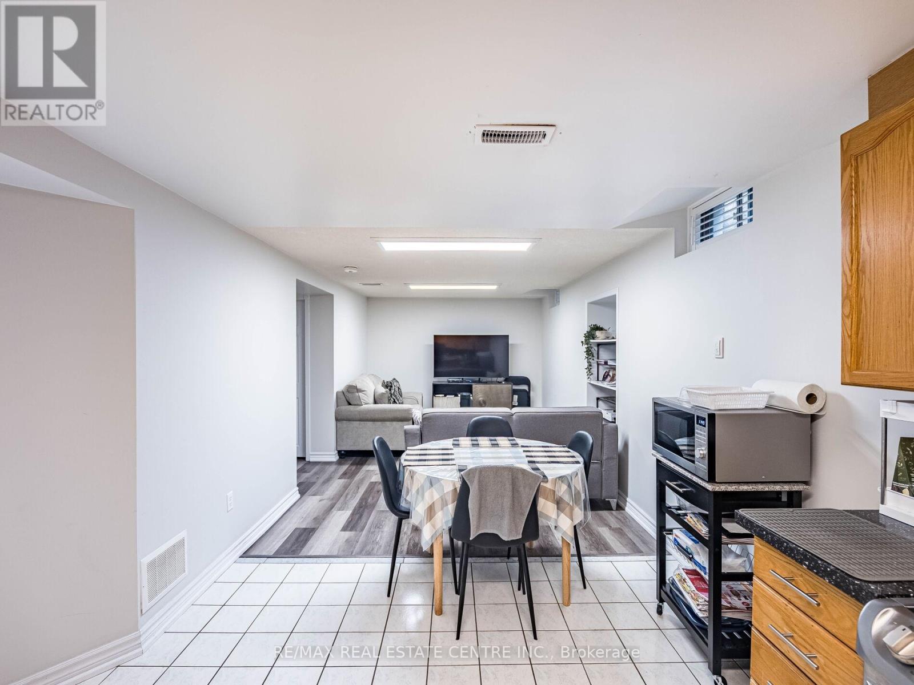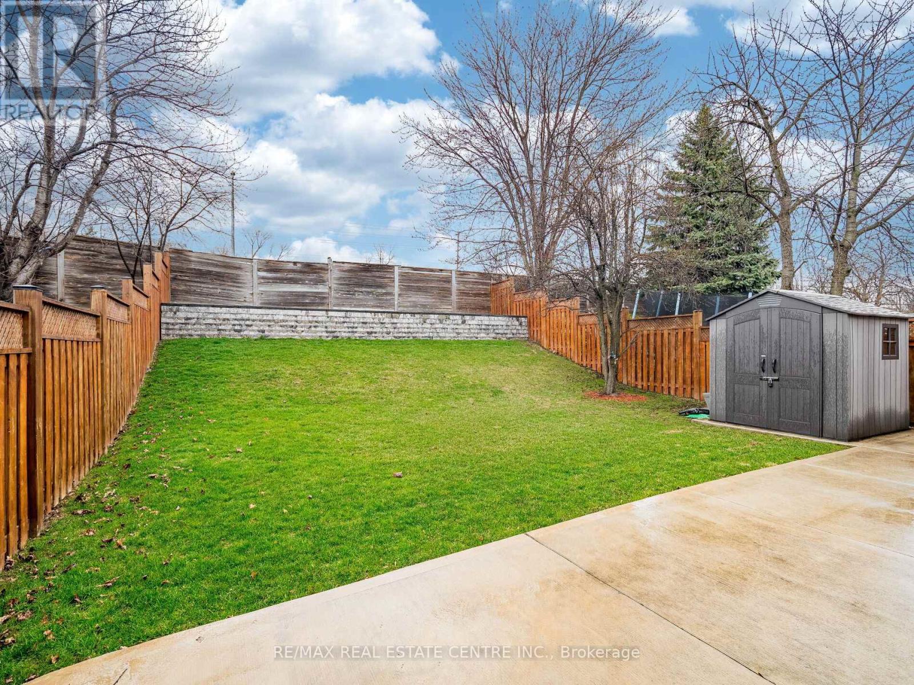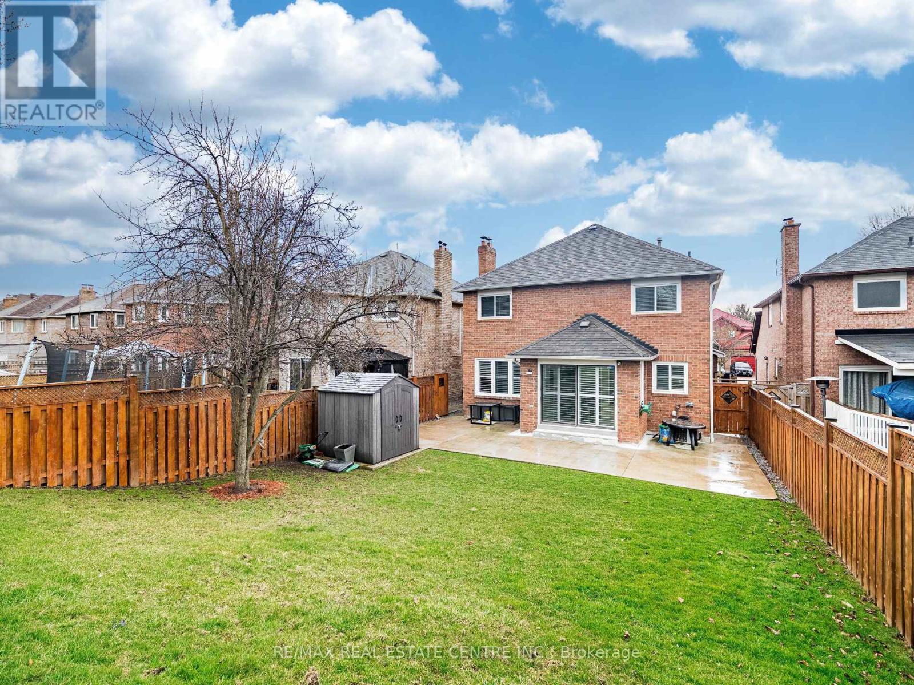519.240.3380
stacey@makeamove.ca
4 Lord Simcoe Drive Brampton (Westgate), Ontario L6S 5G4
6 Bedroom
4 Bathroom
2000 - 2500 sqft
Fireplace
Central Air Conditioning
Forced Air
$1,199,000
Welcome To The Fabulously Built 4 + 2 Bedroom LEGAL BASEMENT APT With SEPARATE ENTRANCE/Through Side garage door,Pot lights on Main Level All upgraded Washroom, California shutters on Main Level and Basement, Centre Vacuum and Furnace (2022) Washer and Dryer (2022) Kitchen with appliance (2017), Basement Renovated with new floor fresh paint and Quartz Counter-top. Retaining Wall completed in Backyard in 2022 cost 9k, Large Patio in Backyard,Including Concrete walkway on Surrounding Home. Close to schools, parks, shopping, transit & Hwy 410 (id:49187)
Open House
This property has open houses!
April
20
Sunday
Starts at:
2:00 pm
Ends at:4:00 pm
Property Details
| MLS® Number | W12092651 |
| Property Type | Single Family |
| Community Name | Westgate |
| Parking Space Total | 4 |
Building
| Bathroom Total | 4 |
| Bedrooms Above Ground | 4 |
| Bedrooms Below Ground | 2 |
| Bedrooms Total | 6 |
| Amenities | Fireplace(s) |
| Appliances | Central Vacuum, Dryer, Two Stoves, Two Washers, Two Refrigerators |
| Basement Development | Partially Finished |
| Basement Type | N/a (partially Finished) |
| Construction Style Attachment | Detached |
| Cooling Type | Central Air Conditioning |
| Exterior Finish | Brick |
| Fireplace Present | Yes |
| Flooring Type | Hardwood, Ceramic, Carpeted |
| Foundation Type | Concrete |
| Half Bath Total | 1 |
| Heating Fuel | Natural Gas |
| Heating Type | Forced Air |
| Stories Total | 2 |
| Size Interior | 2000 - 2500 Sqft |
| Type | House |
| Utility Water | Municipal Water |
Parking
| Attached Garage | |
| Garage |
Land
| Acreage | No |
| Sewer | Sanitary Sewer |
| Size Depth | 144 Ft ,2 In |
| Size Frontage | 39 Ft ,4 In |
| Size Irregular | 39.4 X 144.2 Ft |
| Size Total Text | 39.4 X 144.2 Ft|under 1/2 Acre |
| Zoning Description | Single Family Residential |
Rooms
| Level | Type | Length | Width | Dimensions |
|---|---|---|---|---|
| Second Level | Primary Bedroom | 3.66 m | 4.95 m | 3.66 m x 4.95 m |
| Second Level | Bedroom 2 | 4.57 m | 3.04 m | 4.57 m x 3.04 m |
| Second Level | Bedroom 3 | 3.2 m | 3.04 m | 3.2 m x 3.04 m |
| Second Level | Bedroom 4 | 3.2 m | 3.28 m | 3.2 m x 3.28 m |
| Main Level | Living Room | 3.25 m | 4.82 m | 3.25 m x 4.82 m |
| Main Level | Dining Room | 3.42 m | 3.45 m | 3.42 m x 3.45 m |
| Main Level | Kitchen | 4.57 m | 2.54 m | 4.57 m x 2.54 m |
| Main Level | Family Room | 3.35 m | 5.38 m | 3.35 m x 5.38 m |
https://www.realtor.ca/real-estate/28190452/4-lord-simcoe-drive-brampton-westgate-westgate













