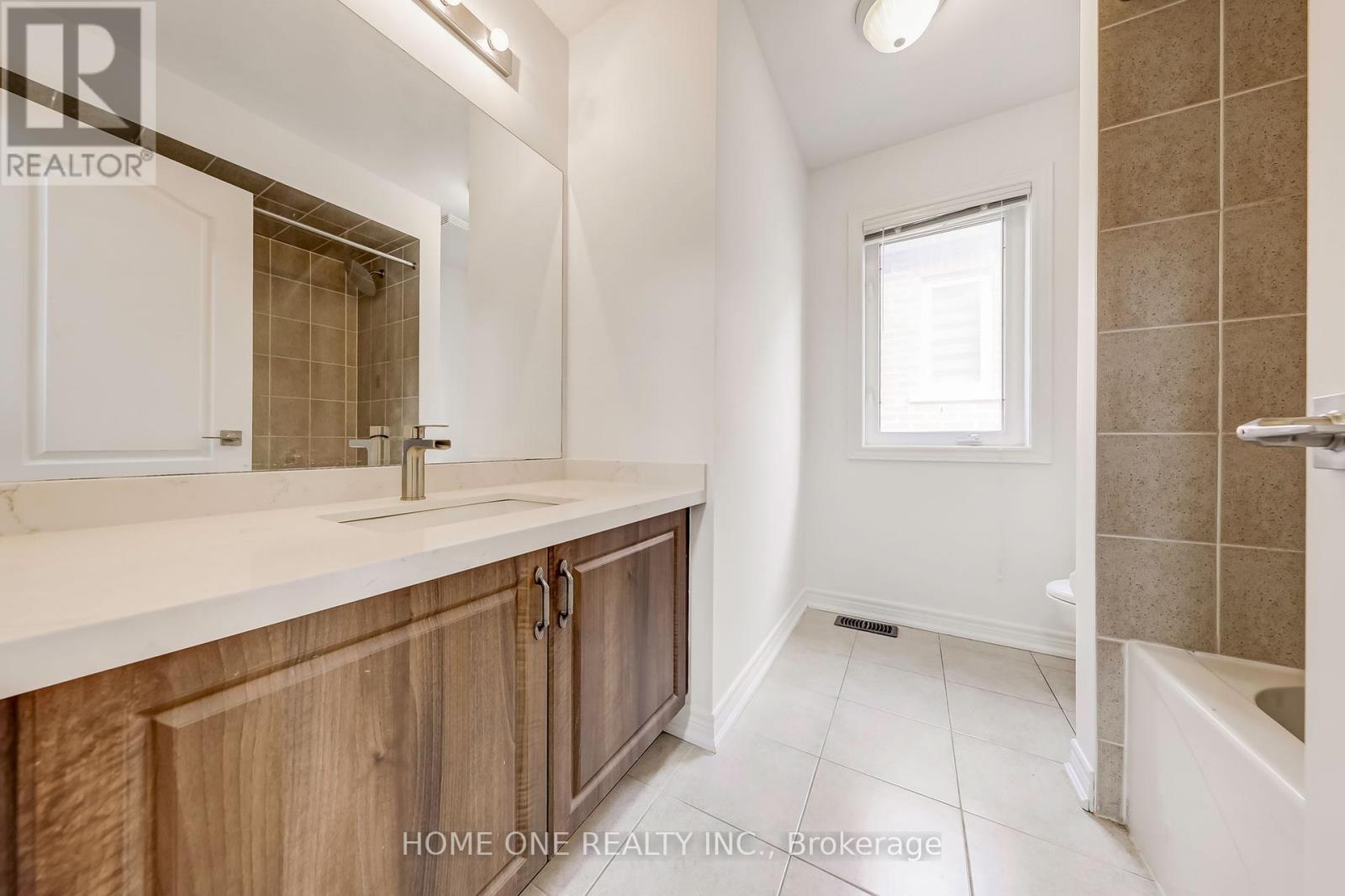3 Bedroom
3 Bathroom
1500 - 2000 sqft
Fireplace
Central Air Conditioning
Forced Air
$3,500 Monthly
Absolutely Charming & Bright Detached Home Located in the heart of Cathedral Town! This Cost-Effective Home Features a Spacious Open-Concept Layout with 9 Ceilings, Sun-Filled Rooms, and a Large Great Room Perfect for Entertaining. The Modern Kitchen Offers Plenty of Counter Space and Flows Seamlessly into the Dining Area. Enjoy the Spacious Backyard, Ideal for Outdoor Activities. Close to HWY 404, Restaurants, Pharmacies, Shopping Centers, and More! With a Beautiful Community Environment, Excellent Security, and Proximity to Everything You Need, This Home Truly Offers Comfort and Convenience for All Lifestyles. (id:49187)
Property Details
|
MLS® Number
|
N12091846 |
|
Property Type
|
Single Family |
|
Community Name
|
Cathedraltown |
|
Parking Space Total
|
2 |
Building
|
Bathroom Total
|
3 |
|
Bedrooms Above Ground
|
3 |
|
Bedrooms Total
|
3 |
|
Amenities
|
Fireplace(s) |
|
Appliances
|
Dishwasher, Dryer, Hood Fan, Stove, Washer, Refrigerator |
|
Basement Development
|
Unfinished |
|
Basement Type
|
N/a (unfinished) |
|
Construction Style Attachment
|
Detached |
|
Cooling Type
|
Central Air Conditioning |
|
Exterior Finish
|
Brick |
|
Fireplace Present
|
Yes |
|
Fireplace Total
|
1 |
|
Flooring Type
|
Ceramic, Hardwood |
|
Foundation Type
|
Block |
|
Half Bath Total
|
1 |
|
Heating Fuel
|
Natural Gas |
|
Heating Type
|
Forced Air |
|
Stories Total
|
2 |
|
Size Interior
|
1500 - 2000 Sqft |
|
Type
|
House |
|
Utility Water
|
Municipal Water |
Parking
Land
|
Acreage
|
No |
|
Sewer
|
Sanitary Sewer |
|
Size Depth
|
98 Ft ,8 In |
|
Size Frontage
|
31 Ft ,2 In |
|
Size Irregular
|
31.2 X 98.7 Ft |
|
Size Total Text
|
31.2 X 98.7 Ft |
Rooms
| Level |
Type |
Length |
Width |
Dimensions |
|
Second Level |
Primary Bedroom |
4.7 m |
3.56 m |
4.7 m x 3.56 m |
|
Second Level |
Bedroom 2 |
4.78 m |
3.53 m |
4.78 m x 3.53 m |
|
Second Level |
Bedroom 3 |
3.05 m |
3.02 m |
3.05 m x 3.02 m |
|
Main Level |
Kitchen |
3.51 m |
3.23 m |
3.51 m x 3.23 m |
|
Main Level |
Eating Area |
3.51 m |
3.51 m |
3.51 m x 3.51 m |
|
Main Level |
Great Room |
4.85 m |
3.51 m |
4.85 m x 3.51 m |
https://www.realtor.ca/real-estate/28188855/39-silverado-hills-drive-markham-cathedraltown-cathedraltown



































