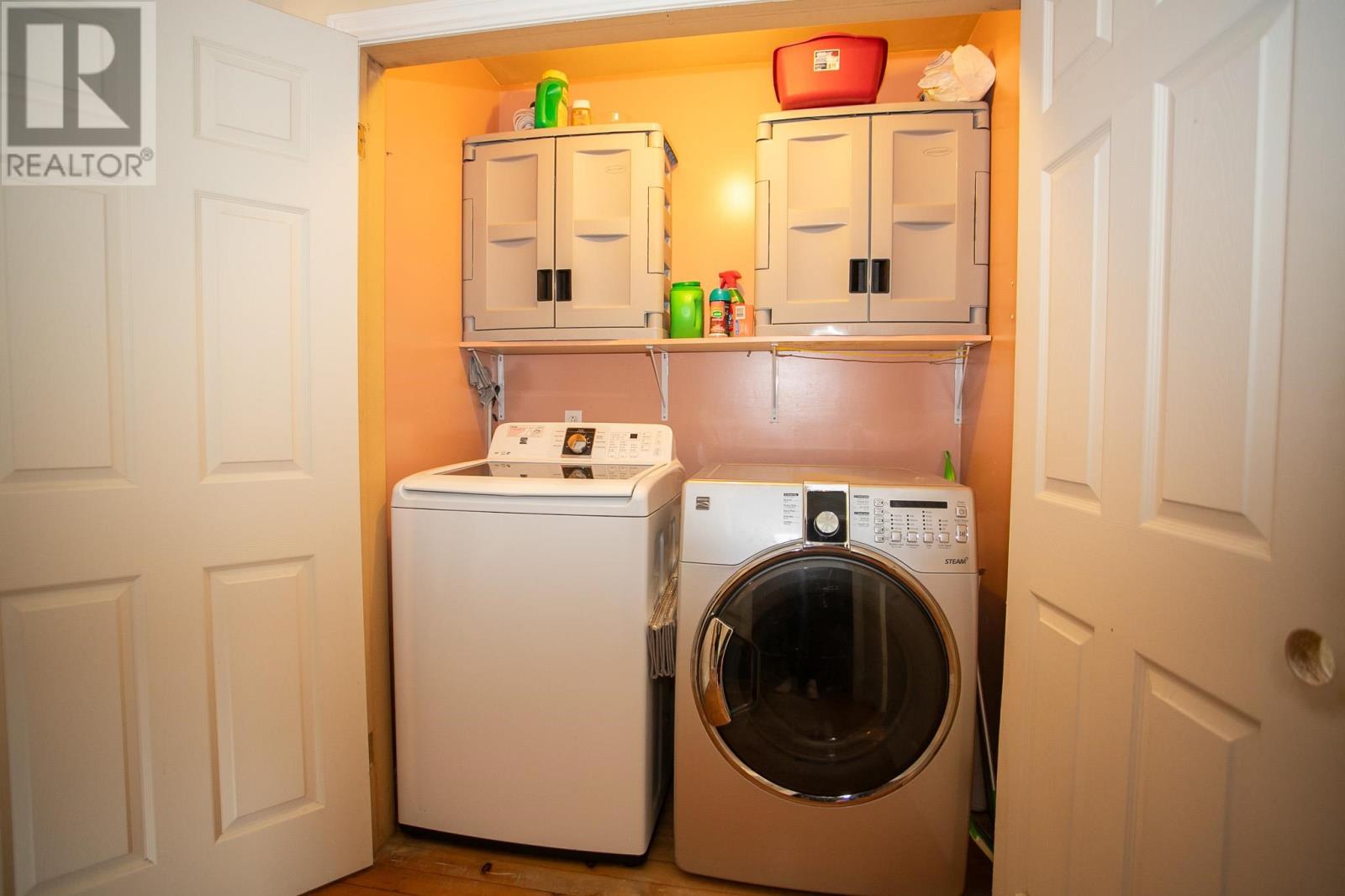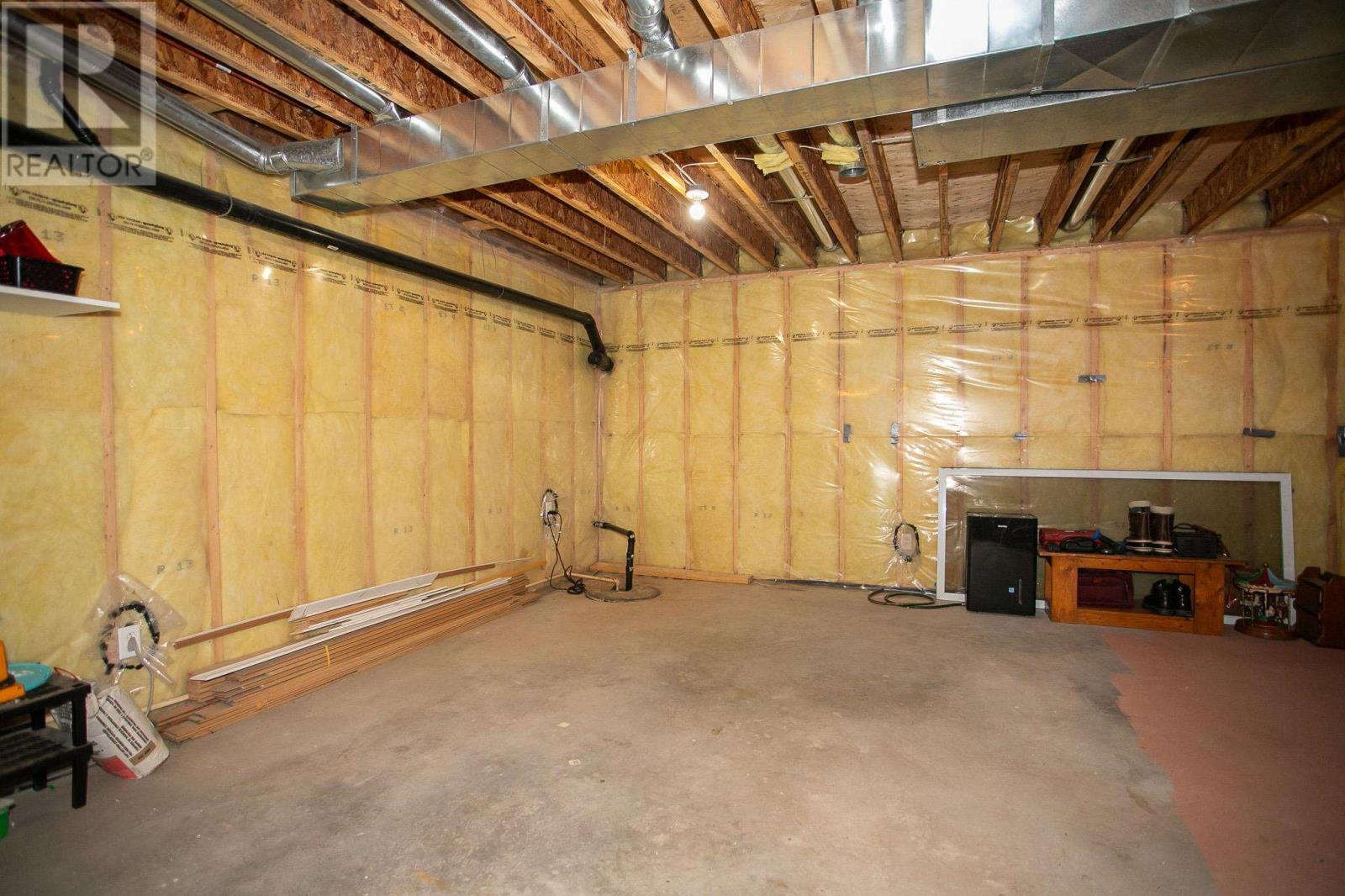3 Bedroom
2 Bathroom
1900 sqft
Fireplace
Air Conditioned
Heat Pump, Wood Stove
Acreage
$449,900
Experience serene privacy in this charming 1.75 storey home nestled among towering trees on a sprawling 7 acres of rural property. This thoughtfully designed residence boasts a spacious primary and second bedroom with walk-in closets, a 3 pc ensuite off the primary, a convenient third bedroom on the main floor, an expansive kitchen and dining area perfect for gatherings over looking the valley. A wheelchair-accessible ramp , convenient main floor laundry and a 3 pc main floor bathroom with a walk-in shower .Well thought out large windows , all set for breathtaking scenic views. A welcoming wrap-around porch to enjoy your morning coffee or evening glass of wine. Additional features include two versatile sheds and a wood shed, raised flower/vegetable garden , and plenty of room for a garage. A full poured concrete basement ready to be finished with your own person touch . All just 35 minutes from town. Book your private showing today! (id:49187)
Property Details
|
MLS® Number
|
SM250887 |
|
Property Type
|
Single Family |
|
Community Name
|
Bruce Mines |
|
Features
|
Wheelchair Access, Crushed Stone Driveway |
|
Storage Type
|
Storage Shed |
|
Structure
|
Deck, Shed |
|
View Type
|
View |
Building
|
Bathroom Total
|
2 |
|
Bedrooms Above Ground
|
3 |
|
Bedrooms Total
|
3 |
|
Age
|
Over 26 Years |
|
Appliances
|
Stove, Dryer, Refrigerator, Washer |
|
Basement Development
|
Unfinished |
|
Basement Type
|
Full (unfinished) |
|
Construction Style Attachment
|
Detached |
|
Cooling Type
|
Air Conditioned |
|
Exterior Finish
|
Vinyl |
|
Fireplace Fuel
|
Wood |
|
Fireplace Present
|
Yes |
|
Fireplace Type
|
Woodstove,stove |
|
Flooring Type
|
Hardwood |
|
Foundation Type
|
Poured Concrete |
|
Heating Fuel
|
Electric, Wood |
|
Heating Type
|
Heat Pump, Wood Stove |
|
Stories Total
|
2 |
|
Size Interior
|
1900 Sqft |
|
Utility Water
|
Drilled Well |
Parking
Land
|
Access Type
|
Road Access |
|
Acreage
|
Yes |
|
Sewer
|
Septic System |
|
Size Frontage
|
678.4900 |
|
Size Irregular
|
678.49xirr |
|
Size Total Text
|
678.49xirr|3 - 10 Acres |
Rooms
| Level |
Type |
Length |
Width |
Dimensions |
|
Second Level |
Primary Bedroom |
|
|
16.8X18.7 |
|
Second Level |
Bedroom |
|
|
17.4 x 12.0 |
|
Second Level |
Ensuite |
|
|
Ceramic |
|
Main Level |
Kitchen |
|
|
16.8 x 16.6 |
|
Main Level |
Living Room |
|
|
16.2 x 13.3 |
|
Main Level |
Bedroom |
|
|
11.11 x 13.5 |
|
Main Level |
Bathroom |
|
|
6.1 x 10.6 |
Utilities
|
Electricity
|
Available |
|
Telephone
|
Available |
https://www.realtor.ca/real-estate/28228682/357-deplonty-rd-bruce-mines-bruce-mines



















































